Brown Bathroom Design Ideas with Shaker Cabinets
Refine by:
Budget
Sort by:Popular Today
141 - 160 of 31,304 photos
Item 1 of 3
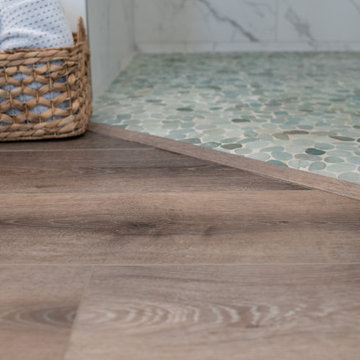
Photo of a large beach style master bathroom in San Diego with shaker cabinets, grey cabinets, an open shower, blue tile, white walls, vinyl floors, an undermount sink, engineered quartz benchtops, brown floor, grey benchtops, a shower seat, a double vanity and a built-in vanity.
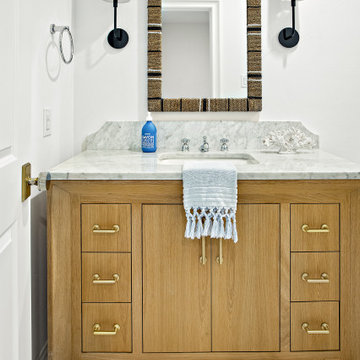
Classic, timeless and ideally positioned on a sprawling corner lot set high above the street, discover this designer dream home by Jessica Koltun. The blend of traditional architecture and contemporary finishes evokes feelings of warmth while understated elegance remains constant throughout this Midway Hollow masterpiece unlike no other. This extraordinary home is at the pinnacle of prestige and lifestyle with a convenient address to all that Dallas has to offer.
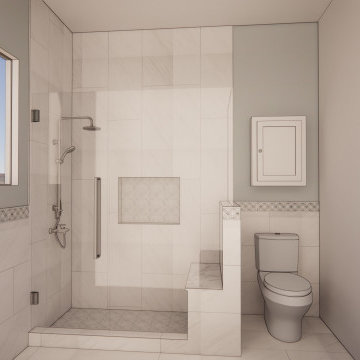
Renderings showing our client the options for her remodel.
Design ideas for a mid-sized traditional master bathroom in Los Angeles with shaker cabinets, grey cabinets, a two-piece toilet, gray tile, porcelain tile, grey walls, porcelain floors, an undermount sink, engineered quartz benchtops, white floor, a hinged shower door, white benchtops, a shower seat, a single vanity, a built-in vanity and decorative wall panelling.
Design ideas for a mid-sized traditional master bathroom in Los Angeles with shaker cabinets, grey cabinets, a two-piece toilet, gray tile, porcelain tile, grey walls, porcelain floors, an undermount sink, engineered quartz benchtops, white floor, a hinged shower door, white benchtops, a shower seat, a single vanity, a built-in vanity and decorative wall panelling.
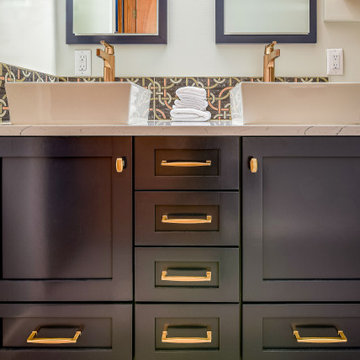
60 sq ft bathroom with custom cabinets a double vanity, floating shelves, and vessel sinks.
Photo of a small transitional master bathroom in Portland with shaker cabinets, blue cabinets, a two-piece toilet, gray tile, cement tile, grey walls, laminate floors, a vessel sink, quartzite benchtops, grey floor, a sliding shower screen, white benchtops, a double vanity and a built-in vanity.
Photo of a small transitional master bathroom in Portland with shaker cabinets, blue cabinets, a two-piece toilet, gray tile, cement tile, grey walls, laminate floors, a vessel sink, quartzite benchtops, grey floor, a sliding shower screen, white benchtops, a double vanity and a built-in vanity.

This home showcases everything we love about Florida living: the vibrant colors, playful patterns, and Key West-inspired architecture are the perfect complement to the sunshine and water that await right outside each window! With a bright and inviting kitchen, expansive pool and patio, and luxurious master suite featuring his and her bathrooms, this home is perfect for both play and relaxation.

Powder bath with subtle tones of blue-green with beautiful antiqued beveled mirror
Photographer: Costa Christ Media
Design ideas for a mid-sized transitional powder room in Dallas with shaker cabinets, white cabinets, a two-piece toilet, white walls, ceramic floors, an undermount sink, granite benchtops, a freestanding vanity, wallpaper, white benchtops and grey floor.
Design ideas for a mid-sized transitional powder room in Dallas with shaker cabinets, white cabinets, a two-piece toilet, white walls, ceramic floors, an undermount sink, granite benchtops, a freestanding vanity, wallpaper, white benchtops and grey floor.

Bold blue and green shower balance classic wood finishes and modern touches like brass fixtures and accessories.
Photo of a mid-sized transitional 3/4 bathroom in Minneapolis with shaker cabinets, medium wood cabinets, green tile, grey walls, medium hardwood floors, an undermount sink, engineered quartz benchtops, brown floor, grey benchtops, a single vanity, a built-in vanity, a two-piece toilet, ceramic tile and a hinged shower door.
Photo of a mid-sized transitional 3/4 bathroom in Minneapolis with shaker cabinets, medium wood cabinets, green tile, grey walls, medium hardwood floors, an undermount sink, engineered quartz benchtops, brown floor, grey benchtops, a single vanity, a built-in vanity, a two-piece toilet, ceramic tile and a hinged shower door.

An updated main, guest bathroom that is not only stylish but functional with built in storage.
Inspiration for a small modern kids bathroom in Nashville with shaker cabinets, light wood cabinets, a drop-in tub, a shower/bathtub combo, a one-piece toilet, white tile, ceramic tile, grey walls, mosaic tile floors, an integrated sink, engineered quartz benchtops, multi-coloured floor, a hinged shower door, white benchtops and a single vanity.
Inspiration for a small modern kids bathroom in Nashville with shaker cabinets, light wood cabinets, a drop-in tub, a shower/bathtub combo, a one-piece toilet, white tile, ceramic tile, grey walls, mosaic tile floors, an integrated sink, engineered quartz benchtops, multi-coloured floor, a hinged shower door, white benchtops and a single vanity.
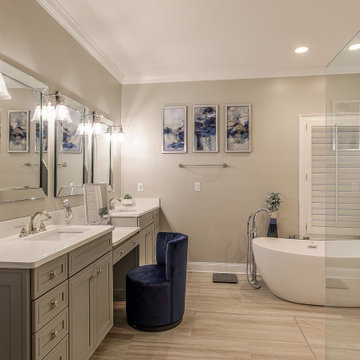
Photo of a large transitional master bathroom in Other with shaker cabinets, grey cabinets, a freestanding tub, a corner shower, grey walls, an undermount sink, beige floor, an open shower, white benchtops, a double vanity and a built-in vanity.
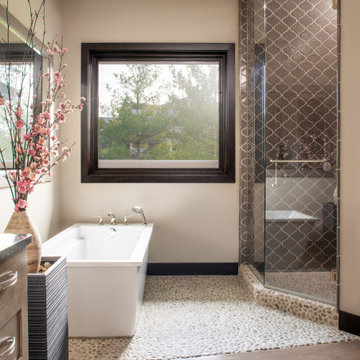
Photo of a large transitional master bathroom in Omaha with shaker cabinets, medium wood cabinets, a freestanding tub, an alcove shower, beige tile, brown tile, porcelain tile, beige walls, medium hardwood floors, brown floor, a hinged shower door and black benchtops.
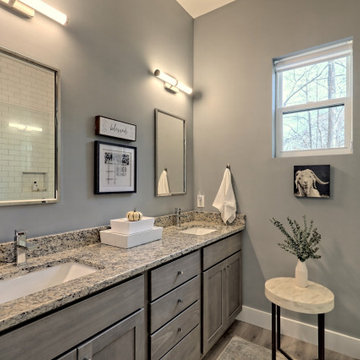
Small country master bathroom in Atlanta with shaker cabinets, grey cabinets, an undermount sink, granite benchtops and multi-coloured benchtops.
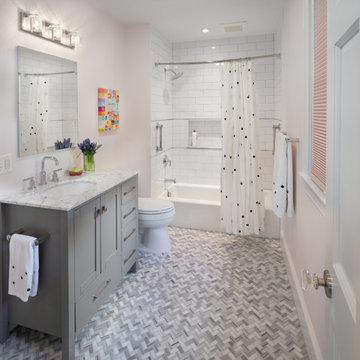
The hall bath is also slightly larger than the original footprint, and has an entry from a bedroom and the hall.
This is an example of a mid-sized transitional kids bathroom in DC Metro with grey cabinets, an alcove tub, ceramic tile, marble floors, an undermount sink, engineered quartz benchtops, grey floor, a shower curtain, grey benchtops, a shower/bathtub combo, white tile, pink walls and shaker cabinets.
This is an example of a mid-sized transitional kids bathroom in DC Metro with grey cabinets, an alcove tub, ceramic tile, marble floors, an undermount sink, engineered quartz benchtops, grey floor, a shower curtain, grey benchtops, a shower/bathtub combo, white tile, pink walls and shaker cabinets.
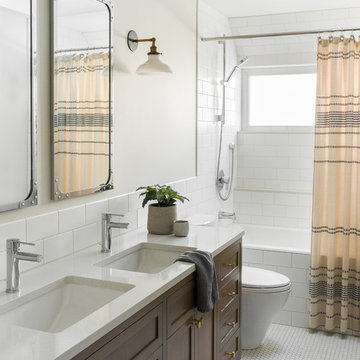
Small transitional 3/4 bathroom in Seattle with shaker cabinets, grey cabinets, an alcove tub, a shower/bathtub combo, a two-piece toilet, white tile, ceramic tile, beige walls, ceramic floors, an undermount sink, engineered quartz benchtops, a shower curtain, white benchtops and white floor.
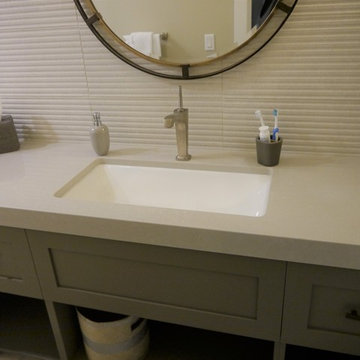
Custom color shaker cabinets, Cambria quartz in Templeton, Pental backsplash tile in Bits Powder Bone Groove 12x24, Pental shower and floor tile in Bits Powder Bone 12x24, and Pental shower pan tile in Pental Bits Powder Bone 2x2.
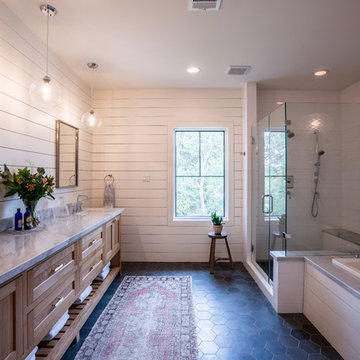
Inspiration for a country bathroom in Other with shaker cabinets, marble benchtops, a hinged shower door, medium wood cabinets, a drop-in tub, a corner shower, white walls, an undermount sink, blue floor and grey benchtops.
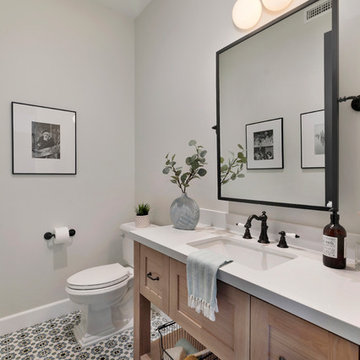
This is an example of a country bathroom in Los Angeles with light wood cabinets, grey walls, an undermount sink, multi-coloured floor, white benchtops and shaker cabinets.
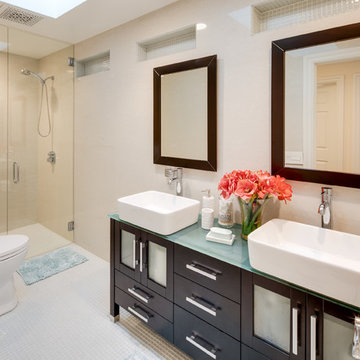
This is an example of a mid-sized traditional 3/4 bathroom in San Diego with dark wood cabinets, a curbless shower, a two-piece toilet, beige walls, mosaic tile floors, a vessel sink, glass benchtops, beige floor, a hinged shower door and shaker cabinets.
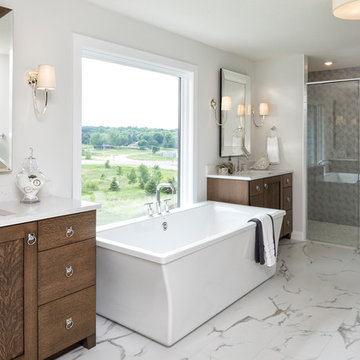
Space Crafting
Inspiration for a transitional master bathroom in Minneapolis with dark wood cabinets, a freestanding tub, a curbless shower, gray tile, white walls, marble floors, an undermount sink, white floor, a hinged shower door, white benchtops and shaker cabinets.
Inspiration for a transitional master bathroom in Minneapolis with dark wood cabinets, a freestanding tub, a curbless shower, gray tile, white walls, marble floors, an undermount sink, white floor, a hinged shower door, white benchtops and shaker cabinets.
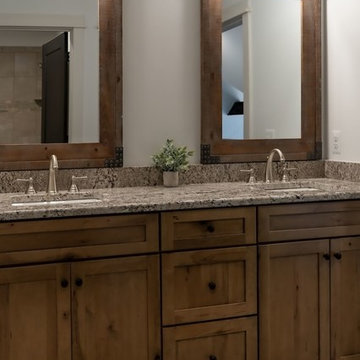
This is an example of a mid-sized country master bathroom in Detroit with shaker cabinets, medium wood cabinets, an alcove shower, a two-piece toilet, brown tile, stone tile, white walls, porcelain floors, granite benchtops, beige floor, a sliding shower screen and brown benchtops.
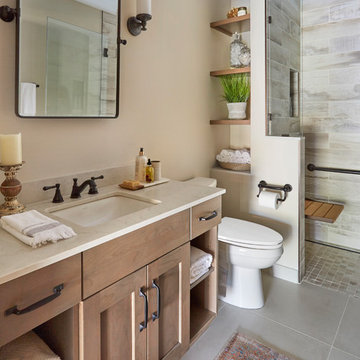
This project was completed for clients who wanted a comfortable, accessible 1ST floor bathroom for their grown daughter to use during visits to their home as well as a nicely-appointed space for any guest. Their daughter has some accessibility challenges so the bathroom was also designed with that in mind.
The original space worked fairly well in some ways, but we were able to tweak a few features to make the space even easier to maneuver through. We started by making the entry to the shower flush so that there is no curb to step over. In addition, although there was an existing oversized seat in the shower, it was way too deep and not comfortable to sit on and just wasted space. We made the shower a little smaller and then provided a fold down teak seat that is slip resistant, warm and comfortable to sit on and can flip down only when needed. Thus we were able to create some additional storage by way of open shelving to the left of the shower area. The open shelving matches the wood vanity and allows a spot for the homeowners to display heirlooms as well as practical storage for things like towels and other bath necessities.
We carefully measured all the existing heights and locations of countertops, toilet seat, and grab bars to make sure that we did not undo the things that were already working well. We added some additional hidden grab bars or “grabcessories” at the toilet paper holder and shower shelf for an extra layer of assurance. Large format, slip-resistant floor tile was added eliminating as many grout lines as possible making the surface less prone to tripping. We used a wood look tile as an accent on the walls, and open storage in the vanity allowing for easy access for clean towels. Bronze fixtures and frameless glass shower doors add an elegant yet homey feel that was important for the homeowner. A pivot mirror allows adjustability for different users.
If you are interested in designing a bathroom featuring “Living In Place” or accessibility features, give us a call to find out more. Susan Klimala, CKBD, is a Certified Aging In Place Specialist (CAPS) and particularly enjoys helping her clients with unique needs in the context of beautifully designed spaces.
Designed by: Susan Klimala, CKD, CBD
Photography by: Michael Alan Kaskel
Brown Bathroom Design Ideas with Shaker Cabinets
8

