Brown Bathroom Design Ideas with Soapstone Benchtops
Refine by:
Budget
Sort by:Popular Today
1 - 20 of 928 photos
Item 1 of 3
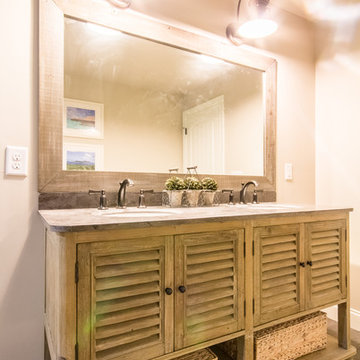
Country master bathroom in Atlanta with louvered cabinets, light wood cabinets, a drop-in tub, a shower/bathtub combo, a two-piece toilet, gray tile, stone tile, white walls, porcelain floors, an undermount sink, soapstone benchtops, grey floor, a sliding shower screen and grey benchtops.
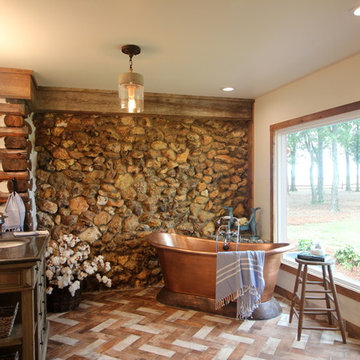
Renovation of a master bath suite, dressing room and laundry room in a log cabin farm house. Project involved expanding the space to almost three times the original square footage, which resulted in the attractive exterior rock wall becoming a feature interior wall in the bathroom, accenting the stunning copper soaking bathtub.
A two tone brick floor in a herringbone pattern compliments the variations of color on the interior rock and log walls. A large picture window near the copper bathtub allows for an unrestricted view to the farmland. The walk in shower walls are porcelain tiles and the floor and seat in the shower are finished with tumbled glass mosaic penny tile. His and hers vanities feature soapstone counters and open shelving for storage.
Concrete framed mirrors are set above each vanity and the hand blown glass and concrete pendants compliment one another.
Interior Design & Photo ©Suzanne MacCrone Rogers
Architectural Design - Robert C. Beeland, AIA, NCARB
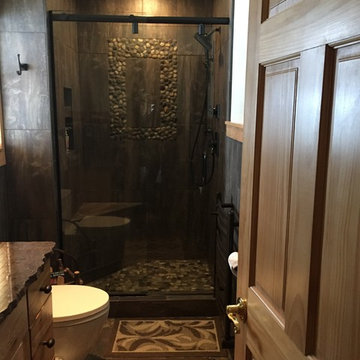
This is an example of a large country master bathroom in Other with furniture-like cabinets, dark wood cabinets, a corner tub, an alcove shower, beige tile, travertine, beige walls, travertine floors, an undermount sink, soapstone benchtops, brown floor and a hinged shower door.
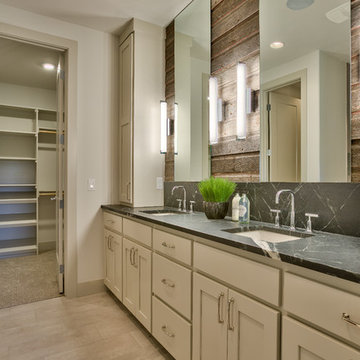
Amoura Productions
This is an example of a mid-sized country master bathroom in Omaha with flat-panel cabinets, grey cabinets, an open shower, a one-piece toilet, white tile, ceramic tile, white walls, ceramic floors, an undermount sink and soapstone benchtops.
This is an example of a mid-sized country master bathroom in Omaha with flat-panel cabinets, grey cabinets, an open shower, a one-piece toilet, white tile, ceramic tile, white walls, ceramic floors, an undermount sink and soapstone benchtops.
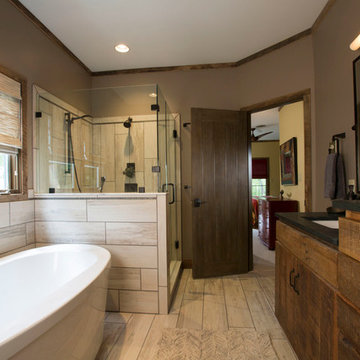
Embracing the notion of commissioning artists and hiring a General Contractor in a single stroke, the new owners of this Grove Park condo hired WSM Craft to create a space to showcase their collection of contemporary folk art. The entire home is trimmed in repurposed wood from the WNC Livestock Market, which continues to become headboards, custom cabinetry, mosaic wall installations, and the mantle for the massive stone fireplace. The sliding barn door is outfitted with hand forged ironwork, and faux finish painting adorns walls, doors, and cabinetry and furnishings, creating a seamless unity between the built space and the décor.
Michael Oppenheim Photography
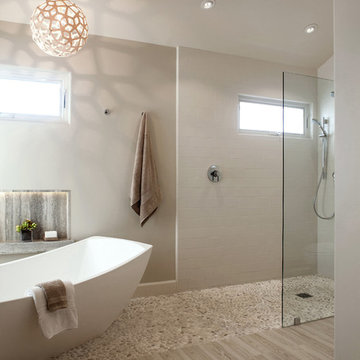
This is an example of a large transitional master bathroom in Orange County with a freestanding tub, flat-panel cabinets, medium wood cabinets, a one-piece toilet, beige tile, pebble tile, an undermount sink, an open shower, soapstone benchtops, grey walls and porcelain floors.
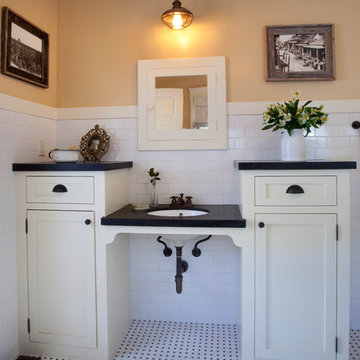
Kim Grant, Architect; Gail Owens, Photographer
Arts and crafts 3/4 bathroom in San Diego with shaker cabinets, white cabinets, white tile, subway tile, yellow walls, mosaic tile floors, an undermount sink and soapstone benchtops.
Arts and crafts 3/4 bathroom in San Diego with shaker cabinets, white cabinets, white tile, subway tile, yellow walls, mosaic tile floors, an undermount sink and soapstone benchtops.
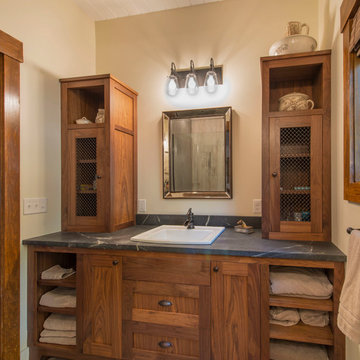
The 800 square-foot guest cottage is located on the footprint of a slightly smaller original cottage that was built three generations ago. With a failing structural system, the existing cottage had a very low sloping roof, did not provide for a lot of natural light and was not energy efficient. Utilizing high performing windows, doors and insulation, a total transformation of the structure occurred. A combination of clapboard and shingle siding, with standout touches of modern elegance, welcomes guests to their cozy retreat.
The cottage consists of the main living area, a small galley style kitchen, master bedroom, bathroom and sleeping loft above. The loft construction was a timber frame system utilizing recycled timbers from the Balsams Resort in northern New Hampshire. The stones for the front steps and hearth of the fireplace came from the existing cottage’s granite chimney. Stylistically, the design is a mix of both a “Cottage” style of architecture with some clean and simple “Tech” style features, such as the air-craft cable and metal railing system. The color red was used as a highlight feature, accentuated on the shed dormer window exterior frames, the vintage looking range, the sliding doors and other interior elements.
Photographer: John Hession
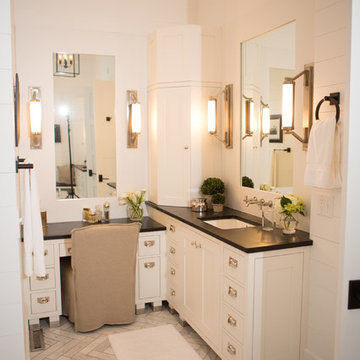
Darlene Hall
Photo of a country bathroom in Columbus with an undermount sink and soapstone benchtops.
Photo of a country bathroom in Columbus with an undermount sink and soapstone benchtops.
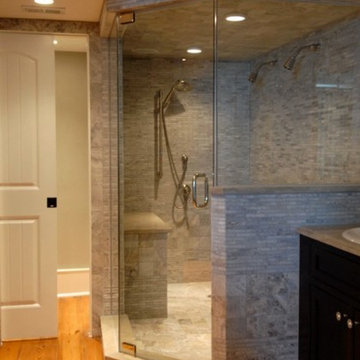
Mid-sized traditional master bathroom in Orlando with recessed-panel cabinets, dark wood cabinets, a corner shower, a two-piece toilet, gray tile, matchstick tile, white walls, medium hardwood floors, a drop-in sink and soapstone benchtops.
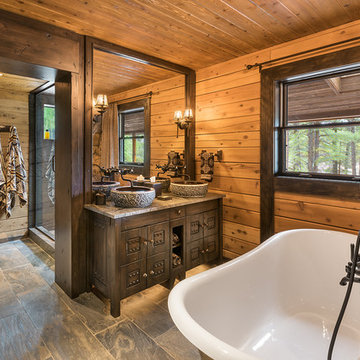
This is an example of a small country master bathroom in Phoenix with distressed cabinets, a claw-foot tub, a curbless shower, a two-piece toilet, slate floors, a vessel sink, soapstone benchtops and a hinged shower door.
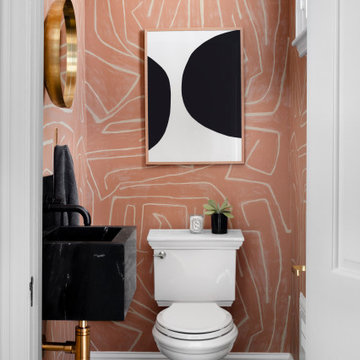
A historic home in the Homeland neighborhood of Baltimore, MD designed for a young, modern family. Traditional detailings are complemented by modern furnishings, fixtures, and color palettes.
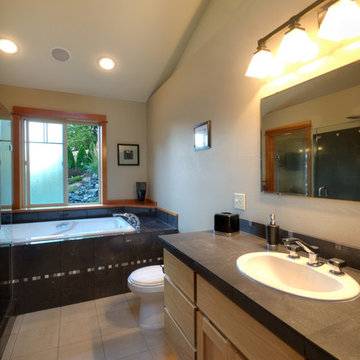
The Telgenhoff Residence uses a complex blend of material, texture and color to create a architectural design that reflects the Northwest Lifestyle. This project was completely designed and constructed by Craig L. Telgenhoff.
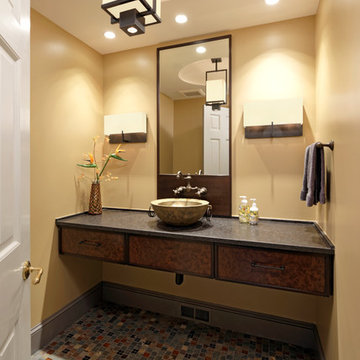
Potomac, Maryland Transitional Powder Room
#JenniferGilmer -
http://www.gilmerkitchens.com/
Photography by Bob Narod
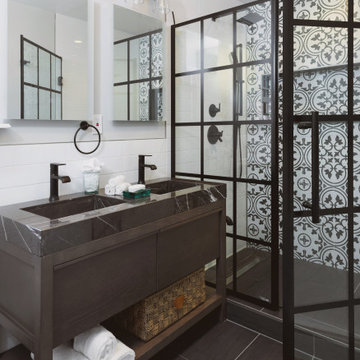
Inspiration for a mid-sized modern master bathroom in New York with furniture-like cabinets, dark wood cabinets, white tile, subway tile, soapstone benchtops, black benchtops, an alcove shower, white walls, porcelain floors, an integrated sink, black floor and a hinged shower door.
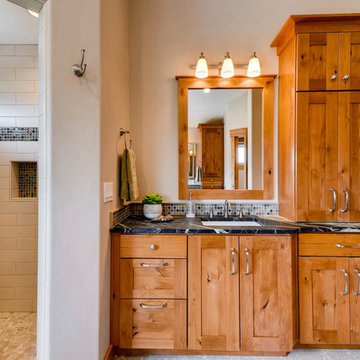
Large arts and crafts master bathroom in Denver with shaker cabinets, medium wood cabinets, a freestanding tub, a corner shower, a two-piece toilet, beige tile, mosaic tile, beige walls, limestone floors, an undermount sink, soapstone benchtops, grey floor, a hinged shower door and black benchtops.
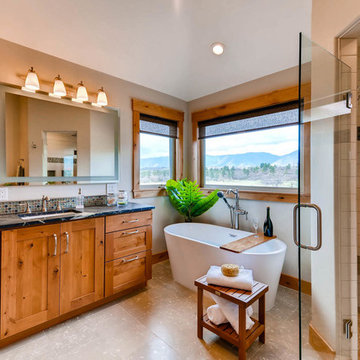
Design ideas for a large arts and crafts master bathroom in Denver with shaker cabinets, a freestanding tub, limestone floors, an undermount sink, soapstone benchtops, medium wood cabinets, beige walls, a hinged shower door, a corner shower, a two-piece toilet, beige tile, mosaic tile and grey floor.
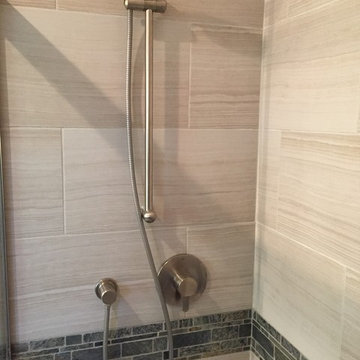
Design ideas for a small beach style 3/4 bathroom in Orange County with beaded inset cabinets, white cabinets, an alcove shower, a one-piece toilet, beige tile, porcelain tile, white walls, porcelain floors, an undermount sink, soapstone benchtops, grey floor and a sliding shower screen.
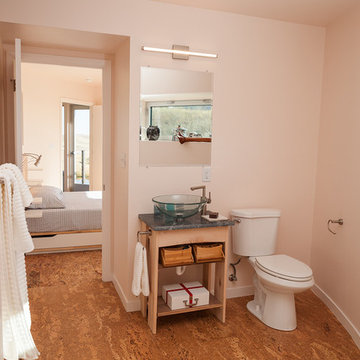
Photo credit: Louis Habeck
#FOASmallSpaces
Design ideas for a small contemporary bathroom in Other with a vessel sink, open cabinets, light wood cabinets, soapstone benchtops, a two-piece toilet, white tile, glass tile, white walls and cork floors.
Design ideas for a small contemporary bathroom in Other with a vessel sink, open cabinets, light wood cabinets, soapstone benchtops, a two-piece toilet, white tile, glass tile, white walls and cork floors.
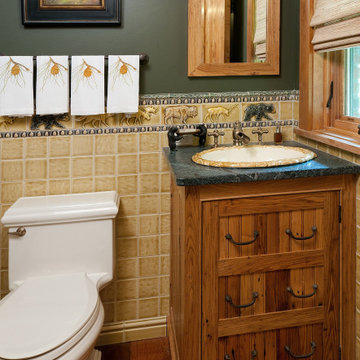
This small Powder Room has an outdoor theme and is wrapped in Pratt and Larson tile wainscoting. The Benjamin Moore Tuscany Green wall color above the tile gives a warm cozy feel to the space
Brown Bathroom Design Ideas with Soapstone Benchtops
1

