Brown Bathroom Design Ideas with Terra-cotta Floors
Refine by:
Budget
Sort by:Popular Today
1 - 20 of 861 photos
Item 1 of 3

A unique, bright and beautiful bathroom with texture and colour! The finishes in this space were selected to remind the owners of their previous overseas travels.

Rénovation d'un triplex de 70m² dans un Hôtel Particulier situé dans le Marais.
Le premier enjeu de ce projet était de retravailler et redéfinir l'usage de chacun des espaces de l'appartement. Le jeune couple souhaitait également pouvoir recevoir du monde tout en permettant à chacun de rester indépendant et garder son intimité.
Ainsi, chaque étage de ce triplex offre un grand volume dans lequel vient s'insérer un usage :
Au premier étage, l'espace nuit, avec chambre et salle d'eau attenante.
Au rez-de-chaussée, l'ancien séjour/cuisine devient une cuisine à part entière
En cours anglaise, l'ancienne chambre devient un salon avec une salle de bain attenante qui permet ainsi de recevoir aisément du monde.
Les volumes de cet appartement sont baignés d'une belle lumière naturelle qui a permis d'affirmer une palette de couleurs variée dans l'ensemble des pièces de vie.
Les couleurs intenses gagnent en profondeur en se confrontant à des matières plus nuancées comme le marbre qui confèrent une certaine sobriété aux espaces. Dans un jeu de variations permanentes, le clair-obscur révèle les contrastes de couleurs et de formes et confère à cet appartement une atmosphère à la fois douce et élégante.
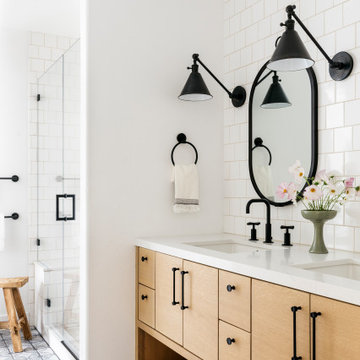
This project was a joy to work on, as we married our firm’s modern design aesthetic with the client’s more traditional and rustic taste. We gave new life to all three bathrooms in her home, making better use of the space in the powder bathroom, optimizing the layout for a brother & sister to share a hall bath, and updating the primary bathroom with a large curbless walk-in shower and luxurious clawfoot tub. Though each bathroom has its own personality, we kept the palette cohesive throughout all three.

The master bathroom showing a built-in vanity with natural wooden cabinets, two sinks, two arched mirrors and two modern lights.
Photo of a large mediterranean master bathroom in Los Angeles with recessed-panel cabinets, brown cabinets, a freestanding tub, a double shower, a one-piece toilet, white tile, porcelain tile, white walls, terra-cotta floors, a drop-in sink, marble benchtops, orange floor, a hinged shower door, white benchtops, a double vanity, a built-in vanity and an enclosed toilet.
Photo of a large mediterranean master bathroom in Los Angeles with recessed-panel cabinets, brown cabinets, a freestanding tub, a double shower, a one-piece toilet, white tile, porcelain tile, white walls, terra-cotta floors, a drop-in sink, marble benchtops, orange floor, a hinged shower door, white benchtops, a double vanity, a built-in vanity and an enclosed toilet.
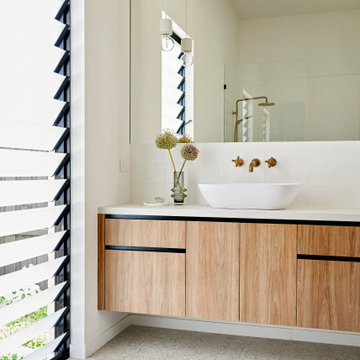
Mid-sized contemporary master bathroom in Geelong with medium wood cabinets, white tile, ceramic tile, terra-cotta floors, a vessel sink, engineered quartz benchtops, white floor, white benchtops, a single vanity, a floating vanity and flat-panel cabinets.
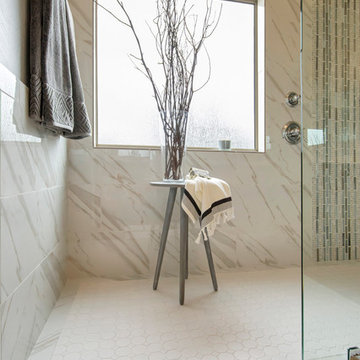
QuickPicTours
Mid-sized contemporary master bathroom in Phoenix with an open shower, white tile, porcelain tile, grey walls and terra-cotta floors.
Mid-sized contemporary master bathroom in Phoenix with an open shower, white tile, porcelain tile, grey walls and terra-cotta floors.
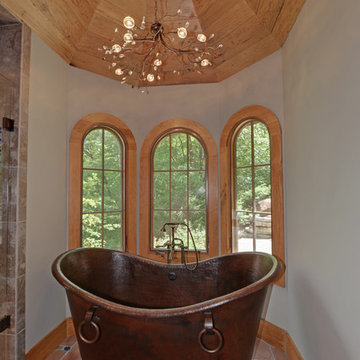
Stuart Wade, Envision Virtual Tours
Bobcat Lodge- Lake Rabun
Be welcomed to this perfect mountain/lake lodge through stone pillars down a driveway of stamped concrete and brick paver patterns to the porte cochere. The design philosophy seen in the home's exterior extends to the interior with 10 fireplaces, the finest materials, and extraordinary craftsmanship.
Great Room
Enter the striking foyer with the antique heart pine, walnut and bird's-eye maple inlaid pattern that harmonizes with the natural unity of the spacious great room. The visually anchored stone fireplace accented by hand hewn circa 1800 oak beams silhouettes the soft lake views making a dynamic design statement. The great room was designed with togetherness in mind and features high vaulted ceilings, wormy oak flooring with walnut borders, a spacious dining area, a gourmet kitchen and for softer and more intimate moments a keeping room.
Kitchen:
Wormy chestnut cabinets,
Complimenting South American granite countertops
Wolf cooktop, double oven
Preparation bar
Serving Buffet
Separate wet bar
Walk-in Pantry
Laundry Room: entrance off the foyer, wormy chestnut cabinets and South American granite
Keeping Room: Nestled off the kitchen area intimately scaled for quieter moments, wormy chestnut ceilings with hand hewn oak beams from Ohio and Pennsylvania, wormy oak flooring accented with walnut and sycamore, and private fireplace
Powder Room off foyer
Three Master Bedroom Suites: each with its own unique full bathroom and private alcove with masonry wood burning fireplace
Master suite on the main floor with full bath enlivened by a fish theme with earthtones and blue accents, a copper soaking tub, large shower and copper sinks
Upstairs master suite with wormy oak flooring sits snug above the lake looking through a tree canopy as from a tree house facilitating a peaceful, tranquil atmosphere- full bath features jetted tub, separate shower, large closet, and friendly lizards sitting on copper sinks
Terrace Level Master Suite offers trey ceilings, entrance to stone terrace supported by cyprus tree trunks giving the feel of a rainforest floor: Full bath includes double mosaic-raised copper sinks, antler lighting, jetted tub accented with aquatic life tiles and separate water closet
This warm and inviting rustic interior perfectly balances the outdoor lake vistas with the comfort of indoor living.moving directly to the outdoor living spaces. A full length deck supported by cyprus trees offers the opportunity for serious entertaining. The stone terrace off the downstairs family room leads directly to the two stall boathouse for lakeside entertaining with its own private fireplace.
Terrace Level:
14 foot ceilings, transom windows
A master suite
A guest room with trey ceilings, wool carpet, and full bath with copper sinks,double vanity and riverock shower
Family room with focal stone fireplace, wet bar with wine cooler, separate kitchen with sink, mini refrigerator and built in microwave
Wine closet with hand painted plaster finish
A full bath for drippy swimmers with oversized river rock shower accented with crayfish and salamander tiles
Extras
All windows are Loewen windows
A ridge vent system
Custom design closets
Poured foundation for house and boathouse
European spruce framing
Exterior siding: 1 x 12 pressure treated pine with 1 x 4 batten strips
Siding has three coat process of Sikkens stain finish
Ten masonry fireplaces
Stacked rock from Rocky Gap Virginia
Eight foot custom Honduran Pine
True plaster walls with three coat process faux finish
Locust hand rails for the deck
Support cyprus tree trunks from Charleston
Outside light fixtures custom made in NY
Five hot water heaters, circulating pump
Duel fuel heat pump/propane, 1000 gallon buried propane tank, four zone heating system
Two laundry rooms
All Fireplaces set up for flat screen TV's
Adjacent lot available for purchase
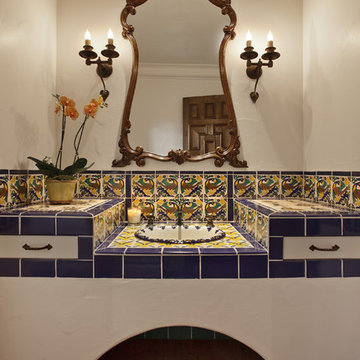
Architect: Don Nulty
This is an example of a mediterranean bathroom in Santa Barbara with a drop-in sink, multi-coloured tile, ceramic tile, tile benchtops, white walls and terra-cotta floors.
This is an example of a mediterranean bathroom in Santa Barbara with a drop-in sink, multi-coloured tile, ceramic tile, tile benchtops, white walls and terra-cotta floors.
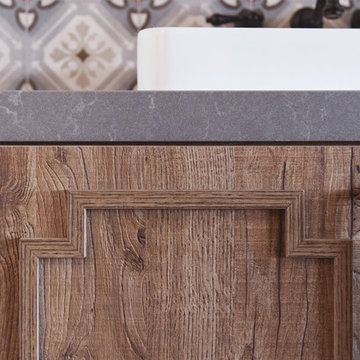
Photo of an expansive master bathroom in San Diego with raised-panel cabinets, medium wood cabinets, a freestanding tub, an alcove shower, multi-coloured tile, ceramic tile, white walls, terra-cotta floors, a vessel sink, orange floor, a hinged shower door and grey benchtops.
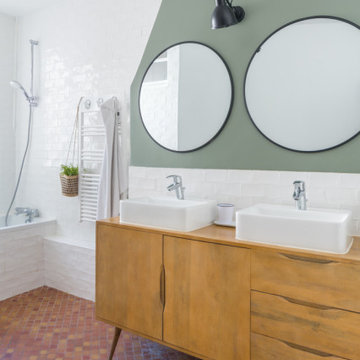
This is an example of a contemporary bathroom in Paris with medium wood cabinets, white tile, grey walls, terra-cotta floors, a vessel sink, wood benchtops, red floor and flat-panel cabinets.
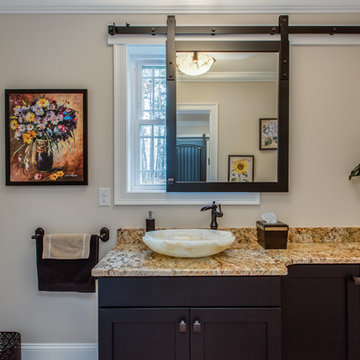
These beautiful bathrooms were designed by Cathy from our Nashua showroom. The half bathroom features a shaker cabinet door in a matte black finish, granite countertops and an ingenious sliding mirror that covers the window when in use! The master bath features maple stained double vanities with granite countertops and an open-concept, walk-in shower.
Half Bath Cabinets: Showplace Lexington 275
Finish: Cherry Matte Black
Master Bath Cabinets: Showplace Pendleton 275
Finish: Maple Autumn Satin
Countertops: Granite
Half Bath Color: Solarius
Master Bath Color: Antique Black
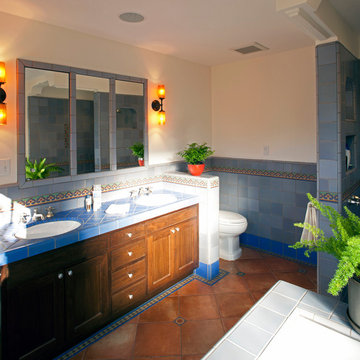
Photo by Langdon Clay
Large traditional master bathroom in San Francisco with recessed-panel cabinets, dark wood cabinets, a drop-in tub, an alcove shower, a one-piece toilet, blue tile, ceramic tile, white walls, terra-cotta floors, an undermount sink and tile benchtops.
Large traditional master bathroom in San Francisco with recessed-panel cabinets, dark wood cabinets, a drop-in tub, an alcove shower, a one-piece toilet, blue tile, ceramic tile, white walls, terra-cotta floors, an undermount sink and tile benchtops.
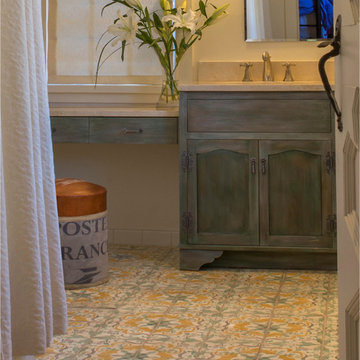
Feminine hand painted floor tiles set the tone in this young lady's bath.
Photo by Richard White.
Design ideas for a mid-sized country kids bathroom in Albuquerque with an undermount sink, recessed-panel cabinets, distressed cabinets, engineered quartz benchtops, a drop-in tub, a shower/bathtub combo, multi-coloured tile, terra-cotta tile, beige walls and terra-cotta floors.
Design ideas for a mid-sized country kids bathroom in Albuquerque with an undermount sink, recessed-panel cabinets, distressed cabinets, engineered quartz benchtops, a drop-in tub, a shower/bathtub combo, multi-coloured tile, terra-cotta tile, beige walls and terra-cotta floors.
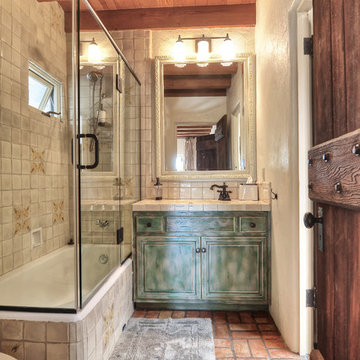
Expansive mediterranean master bathroom in Orange County with beaded inset cabinets, distressed cabinets, a corner shower, white tile, ceramic tile, white walls, an integrated sink, tile benchtops, a drop-in tub, terra-cotta floors and a hinged shower door.
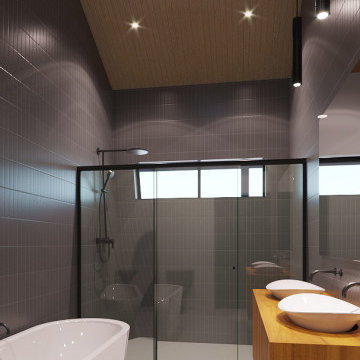
Design ideas for a mid-sized contemporary master bathroom in Newcastle - Maitland with recessed-panel cabinets, light wood cabinets, a freestanding tub, gray tile, terra-cotta floors, wood benchtops, grey floor, a hinged shower door, a double vanity, a floating vanity and timber.
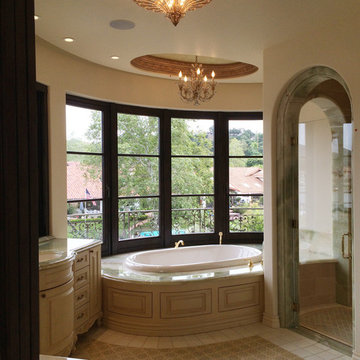
Mid-sized mediterranean master bathroom in Los Angeles with raised-panel cabinets, white cabinets, a hot tub, an open shower, a one-piece toilet, gray tile, white tile, stone slab, beige walls, terra-cotta floors, a drop-in sink and solid surface benchtops.
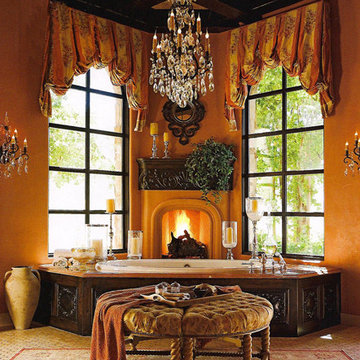
We definitely approve of this master bathrooms bath tub with a custom stone fireplace, large picture windows, and crystal chandelier.
Expansive traditional master bathroom in Phoenix with furniture-like cabinets, dark wood cabinets, a hot tub, a curbless shower, a one-piece toilet, brown tile, stone tile, beige walls, terra-cotta floors, an integrated sink and granite benchtops.
Expansive traditional master bathroom in Phoenix with furniture-like cabinets, dark wood cabinets, a hot tub, a curbless shower, a one-piece toilet, brown tile, stone tile, beige walls, terra-cotta floors, an integrated sink and granite benchtops.
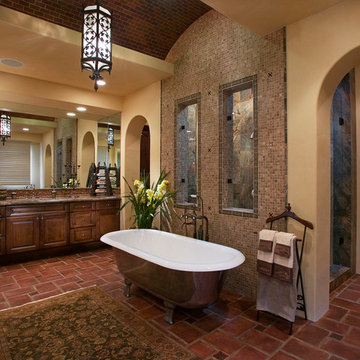
Design ideas for a mediterranean bathroom in Orange County with a freestanding tub, mosaic tile and terra-cotta floors.
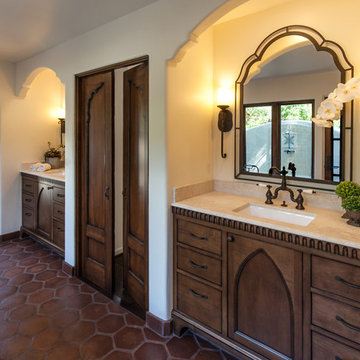
Walls with thick plaster arches and simple tile designs feel very natural and earthy in the warm Southern California sun. Terra cotta floor tiles are stained to mimic very old tile inside and outside in the Spanish courtyard shaded by a 'new' old olive tree. The outdoor plaster and brick fireplace has touches of antique Indian and Moroccan items. An outdoor garden shower graces the exterior of the master bath with freestanding white tub- while taking advantage of the warm Ojai summers. The open kitchen design includes all natural stone counters of white marble, a large range with a plaster range hood and custom hand painted tile on the back splash. Wood burning fireplaces with iron doors, great rooms with hand scraped wide walnut planks in this delightful stay cool home. Stained wood beams, trusses and planked ceilings along with custom creative wood doors with Spanish and Indian accents throughout this home gives a distinctive California Exotic feel.
Project Location: Ojai
designed by Maraya Interior Design. From their beautiful resort town of Ojai, they serve clients in Montecito, Hope Ranch, Malibu, Westlake and Calabasas, across the tri-county areas of Santa Barbara, Ventura and Los Angeles, south to Hidden Hills- north through Solvang and more.Spanish Revival home in Ojai.
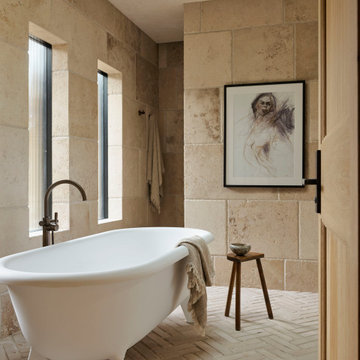
Expansive country bathroom in Sydney with a freestanding tub, an alcove shower, beige walls, terra-cotta floors, beige floor and an open shower.
Brown Bathroom Design Ideas with Terra-cotta Floors
1