Brown Bathroom Design Ideas with Wallpaper
Refine by:
Budget
Sort by:Popular Today
61 - 80 of 684 photos
Item 1 of 3
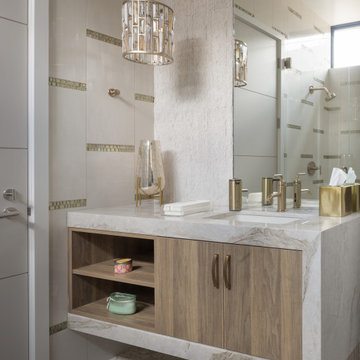
Pinnacle Architectural Studio - Contemporary Custom Architecture - En Suite Bathroom One - Indigo at The Ridges - Las Vegas
Mid-sized contemporary 3/4 bathroom in Las Vegas with flat-panel cabinets, brown cabinets, a double shower, a one-piece toilet, multi-coloured tile, glass tile, beige walls, porcelain floors, an undermount sink, marble benchtops, multi-coloured floor, a hinged shower door, beige benchtops, a shower seat, a single vanity, a floating vanity and wallpaper.
Mid-sized contemporary 3/4 bathroom in Las Vegas with flat-panel cabinets, brown cabinets, a double shower, a one-piece toilet, multi-coloured tile, glass tile, beige walls, porcelain floors, an undermount sink, marble benchtops, multi-coloured floor, a hinged shower door, beige benchtops, a shower seat, a single vanity, a floating vanity and wallpaper.
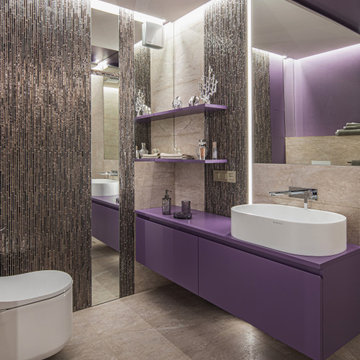
This is an example of a mid-sized contemporary master bathroom in Yekaterinburg with flat-panel cabinets, purple cabinets, a corner shower, a wall-mount toilet, beige tile, porcelain tile, purple walls, porcelain floors, a drop-in sink, glass benchtops, beige floor, a hinged shower door, purple benchtops, a floating vanity, wallpaper and wallpaper.
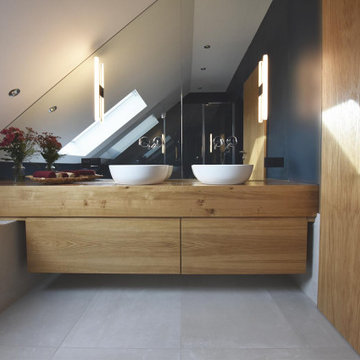
Mid-sized modern 3/4 bathroom in Frankfurt with flat-panel cabinets, medium wood cabinets, a drop-in tub, a curbless shower, a wall-mount toilet, beige tile, ceramic tile, blue walls, ceramic floors, a vessel sink, wood benchtops, beige floor, a hinged shower door, brown benchtops, an enclosed toilet, a double vanity, a floating vanity, wallpaper and wallpaper.
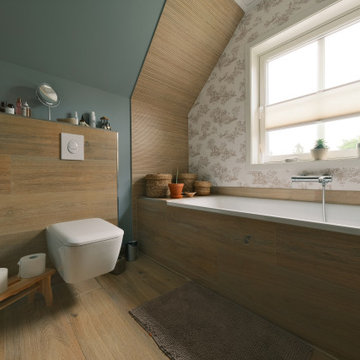
Das Masterbad ist eine gelungene Designmeisterleistung. Die Wanne als auch die Regendusche sind cocoonartig von großen Fliesen in Teakholzoptik gerahmt. Der Boden ebenso in Holzoptik gefliest. Der moderne Look wird durch eine französische Landhaustapete und einem Spiegel aus einem ehemaligen alten Schloß aufgebrochen.
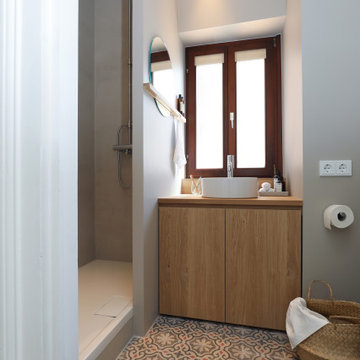
Fotos: Sandra Hauer, Nahdran Photografie
This is an example of a small modern 3/4 bathroom in Frankfurt with flat-panel cabinets, light wood cabinets, an alcove shower, a two-piece toilet, gray tile, grey walls, cement tiles, a vessel sink, wood benchtops, multi-coloured floor, an open shower, a single vanity, a built-in vanity, wallpaper and wallpaper.
This is an example of a small modern 3/4 bathroom in Frankfurt with flat-panel cabinets, light wood cabinets, an alcove shower, a two-piece toilet, gray tile, grey walls, cement tiles, a vessel sink, wood benchtops, multi-coloured floor, an open shower, a single vanity, a built-in vanity, wallpaper and wallpaper.
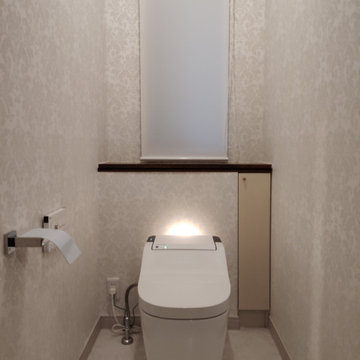
トイレ空間のデザイン施工です。
Panasonic アラウーノ
Design ideas for a small modern powder room in Other with a one-piece toilet, white walls, vinyl floors, white floor, wallpaper and wallpaper.
Design ideas for a small modern powder room in Other with a one-piece toilet, white walls, vinyl floors, white floor, wallpaper and wallpaper.
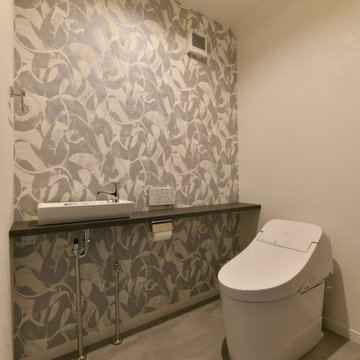
Design ideas for a small modern powder room in Fukuoka with white cabinets, a one-piece toilet, grey walls, a drop-in sink, wood benchtops, grey floor, grey benchtops, a freestanding vanity, wallpaper and wallpaper.
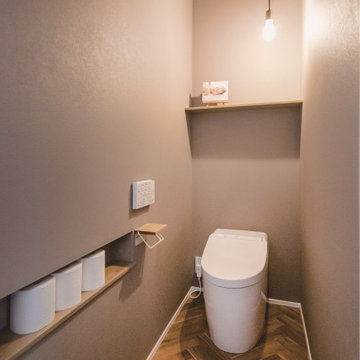
ヘリンボーン床とクロスの色味で、
可愛らしい雰囲気のトイレになりました。
ニッチでスマートに収納できるのもポイントです。
Inspiration for a powder room in Other with grey walls, brown floor, wallpaper and wallpaper.
Inspiration for a powder room in Other with grey walls, brown floor, wallpaper and wallpaper.
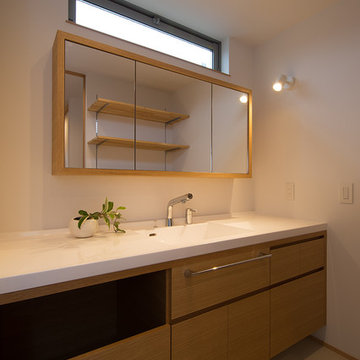
製作家具として洗面台を作成しました。カウンターは人工大理石製のカウンター・ボウル一体型で、幅が広く家族で同時に利用できます。下部収納も取り付け、一角には洗濯物を一時入れておくランドリーボックスも設けました。シンプルなデザインのミラーは内部がキャビネットになっており、小物類を収納することができます。
This is an example of a mid-sized scandinavian powder room in Other with solid surface benchtops, flat-panel cabinets, medium wood cabinets, white walls, vinyl floors, an integrated sink, beige floor, white benchtops, a built-in vanity, wallpaper and wallpaper.
This is an example of a mid-sized scandinavian powder room in Other with solid surface benchtops, flat-panel cabinets, medium wood cabinets, white walls, vinyl floors, an integrated sink, beige floor, white benchtops, a built-in vanity, wallpaper and wallpaper.
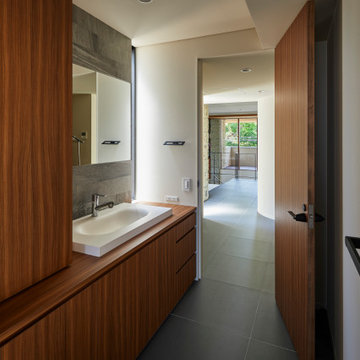
Inspiration for a contemporary powder room in Other with medium wood cabinets, gray tile, stone tile, wood benchtops, brown benchtops, beaded inset cabinets, white walls, porcelain floors, a drop-in sink, grey floor, a built-in vanity and wallpaper.
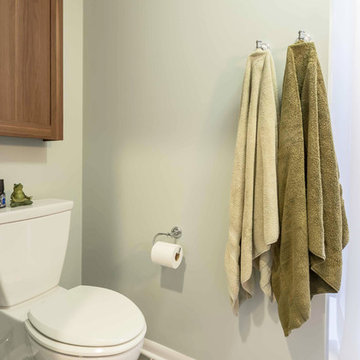
This small 3/4 bath was added in the space of a large entry way of this ranch house, with the bath door immediately off the master bedroom. At only 39sf, the 3'x8' space houses the toilet and sink on opposite walls, with a 3'x4' alcove shower adjacent to the sink. The key to making a small space feel large is avoiding clutter, and increasing the feeling of height - so a floating vanity cabinet was selected, with a built-in medicine cabinet above. A wall-mounted storage cabinet was added over the toilet, with hooks for towels. The shower curtain at the shower is changed with the whims and design style of the homeowner, and allows for easy cleaning with a simple toss in the washing machine.
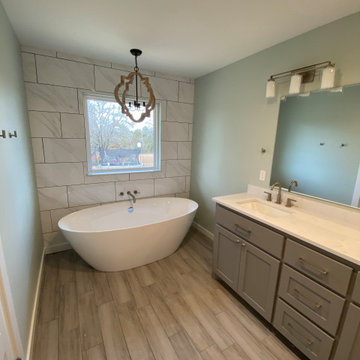
Modern master bathroom complete with open shower, a double sink vanity, and a freestanding tub. The room has tile floors, grey walls, grey vanity shelves, a white ceiling, two triple bulb fixtures above the vanity and three recessed lights. There are stainless steel fixtures and white countertops. There's also a closet beside the shower. The shower has a basket weave black and grey tile floor and white brick tile walls. The shower also has two shower heads and a shower chair. The bathtub is freestanding with a chandelier for lighting.
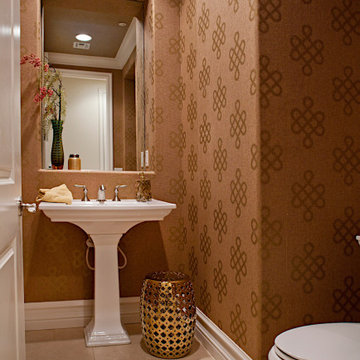
Remodeled powder bath part of complete condo remodel.
Design ideas for a mid-sized beach style powder room in Las Vegas with a two-piece toilet, brown walls, travertine floors, a pedestal sink, beige floor, a freestanding vanity, wallpaper and wallpaper.
Design ideas for a mid-sized beach style powder room in Las Vegas with a two-piece toilet, brown walls, travertine floors, a pedestal sink, beige floor, a freestanding vanity, wallpaper and wallpaper.
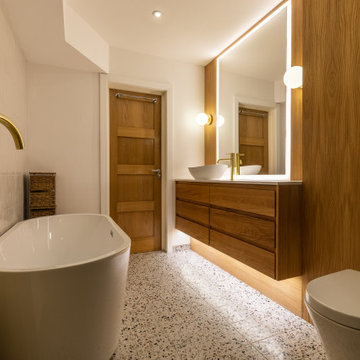
Inspiration for a large modern master bathroom in London with recessed-panel cabinets, light wood cabinets, a freestanding tub, an open shower, a wall-mount toilet, green tile, porcelain tile, white walls, porcelain floors, a console sink, marble benchtops, white floor, an open shower, white benchtops, a single vanity, a floating vanity, wallpaper and wood walls.
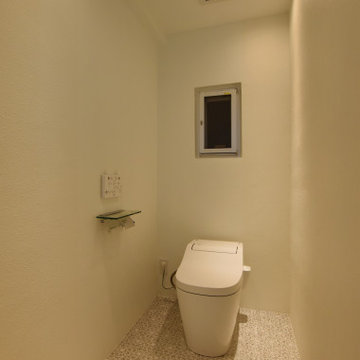
Design ideas for a scandinavian powder room in Other with white walls, vinyl floors, white floor, wallpaper and planked wall panelling.
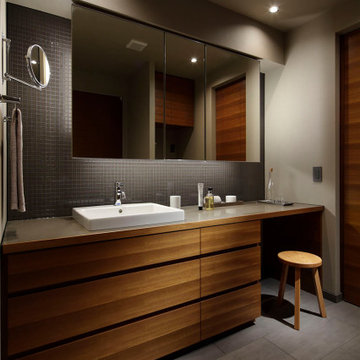
幅2.2mの洗面カウンター。2ボールも設置可能でしたが、片方は座って身支度ができるようにしました。正面のミラーキャビネットは3面鏡とし、裏側に間接照明を設置しています。
Inspiration for a mid-sized modern powder room in Tokyo with beaded inset cabinets, white cabinets, a one-piece toilet, black and white tile, mosaic tile, grey walls, ceramic floors, a drop-in sink, engineered quartz benchtops, grey floor, brown benchtops, a built-in vanity, wallpaper and wallpaper.
Inspiration for a mid-sized modern powder room in Tokyo with beaded inset cabinets, white cabinets, a one-piece toilet, black and white tile, mosaic tile, grey walls, ceramic floors, a drop-in sink, engineered quartz benchtops, grey floor, brown benchtops, a built-in vanity, wallpaper and wallpaper.
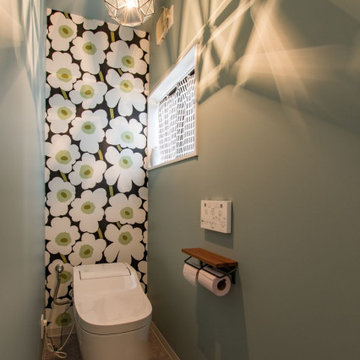
奥様セレクトのフィンランドの輸入壁紙を取り寄せていただき、背面の壁に貼ってアクセントに。天井や側面には、ケシの花模様の中にあるグリーンに近いシックな色の壁紙をコーディネート。
照明はダイヤモンドのような繊細な多面体で、幻想的な光の空間になりました。
Photo of a small scandinavian powder room in Other with green walls, vinyl floors, brown floor, wallpaper and wallpaper.
Photo of a small scandinavian powder room in Other with green walls, vinyl floors, brown floor, wallpaper and wallpaper.
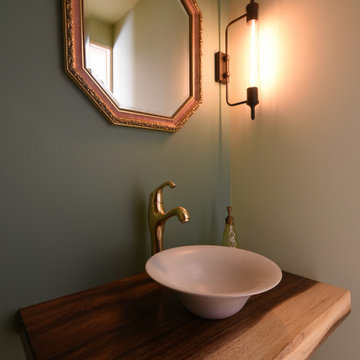
アンティークな空間とモンキーポッドの洗面台
Design ideas for a small industrial powder room in Other with a two-piece toilet, green walls, medium hardwood floors, a drop-in sink, wood benchtops, multi-coloured floor, multi-coloured benchtops, a built-in vanity, wallpaper and wallpaper.
Design ideas for a small industrial powder room in Other with a two-piece toilet, green walls, medium hardwood floors, a drop-in sink, wood benchtops, multi-coloured floor, multi-coloured benchtops, a built-in vanity, wallpaper and wallpaper.
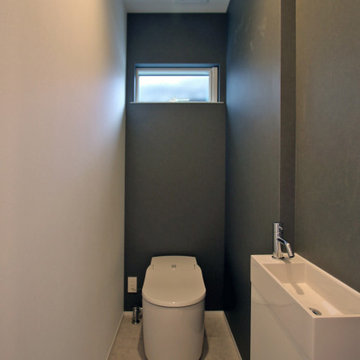
Inspiration for a modern powder room in Other with a one-piece toilet, grey walls, laminate floors, an integrated sink, brown floor, a freestanding vanity and wallpaper.
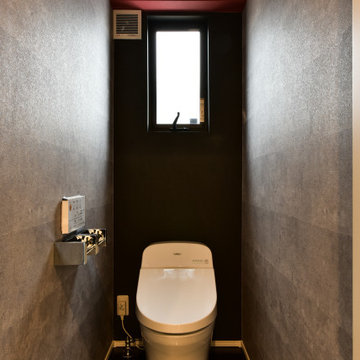
落ち着いた間接照明が点くレストルーム
This is an example of a small modern powder room in Other with a one-piece toilet, grey walls, vinyl floors, black floor, wallpaper and wallpaper.
This is an example of a small modern powder room in Other with a one-piece toilet, grey walls, vinyl floors, black floor, wallpaper and wallpaper.
Brown Bathroom Design Ideas with Wallpaper
4

