Brown Bathroom Design Ideas with Wallpaper
Refine by:
Budget
Sort by:Popular Today
121 - 140 of 1,194 photos
Item 1 of 3
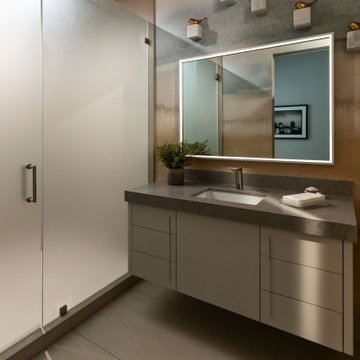
Moody and dramatic make this powder bath a popular destination.
Inspiration for a large contemporary 3/4 wet room bathroom in Phoenix with flat-panel cabinets, grey cabinets, porcelain floors, an undermount sink, engineered quartz benchtops, grey floor, a hinged shower door, grey benchtops, a single vanity, a floating vanity and wallpaper.
Inspiration for a large contemporary 3/4 wet room bathroom in Phoenix with flat-panel cabinets, grey cabinets, porcelain floors, an undermount sink, engineered quartz benchtops, grey floor, a hinged shower door, grey benchtops, a single vanity, a floating vanity and wallpaper.

Le puits de lumière a été habillé avec un adhésif sur un Plexiglas pour apporter un aspect déco a la lumière. À gauche, on a installé une grande douche 160 x 80 avec encastré dans le mur une niche pour poser les produits de douche. On installe également une grande paroi de douche totalement transparente pour garder visible tout le volume. À droite un ensemble de meuble blanc avec plan vasque en stratifié bois. Et au fond une superbe tapisserie poster pour donner de la profondeur et du contraste à cette salle de bain. On a l'impression qu'il s'agit d'un passage vers une luxuriante forêt.

Designer Maria Beck of M.E. Designs expertly combines fun wallpaper patterns and sophisticated colors in this lovely Alamo Heights home.
Primary Bathroom Paper Moon Painting wallpaper installation using Phillip Jeffries Manila Hemp
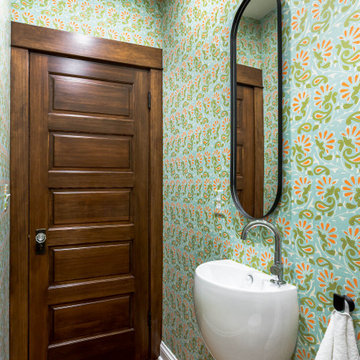
bathroom detail
Photo of a small transitional 3/4 bathroom in Denver with an open shower, a two-piece toilet, multi-coloured walls, light hardwood floors, a wall-mount sink, quartzite benchtops, brown floor, white benchtops, an enclosed toilet, a single vanity, a freestanding vanity and wallpaper.
Photo of a small transitional 3/4 bathroom in Denver with an open shower, a two-piece toilet, multi-coloured walls, light hardwood floors, a wall-mount sink, quartzite benchtops, brown floor, white benchtops, an enclosed toilet, a single vanity, a freestanding vanity and wallpaper.

This large gated estate includes one of the original Ross cottages that served as a summer home for people escaping San Francisco's fog. We took the main residence built in 1941 and updated it to the current standards of 2020 while keeping the cottage as a guest house. A massive remodel in 1995 created a classic white kitchen. To add color and whimsy, we installed window treatments fabricated from a Josef Frank citrus print combined with modern furnishings. Throughout the interiors, foliate and floral patterned fabrics and wall coverings blur the inside and outside worlds.
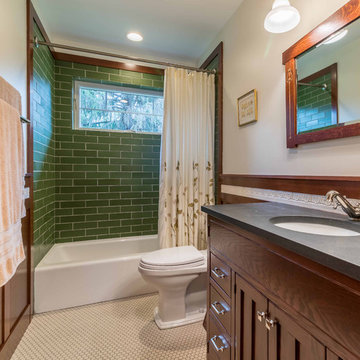
The 2nd floor hall bath is a charming Craftsman showpiece. The attention to detail is highlighted through the white scroll tile backsplash, wood wainscot, chair rail and wood framed mirror. The green subway tile shower tub surround is the focal point of the room, while the white hex tile with black grout is a timeless throwback to the Arts & Crafts period.

Mid-sized eclectic bathroom in Other with recessed-panel cabinets, green cabinets, a freestanding tub, an open shower, a one-piece toilet, green tile, ceramic tile, pink walls, ceramic floors, an undermount sink, engineered quartz benchtops, brown floor, an open shower, white benchtops, a laundry, a double vanity, a freestanding vanity, vaulted and wallpaper.
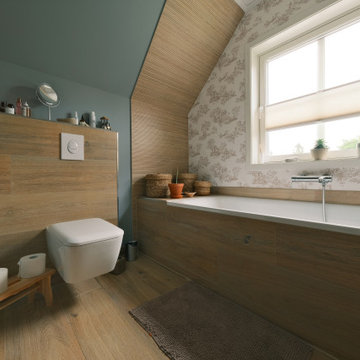
Das Masterbad ist eine gelungene Designmeisterleistung. Die Wanne als auch die Regendusche sind cocoonartig von großen Fliesen in Teakholzoptik gerahmt. Der Boden ebenso in Holzoptik gefliest. Der moderne Look wird durch eine französische Landhaustapete und einem Spiegel aus einem ehemaligen alten Schloß aufgebrochen.
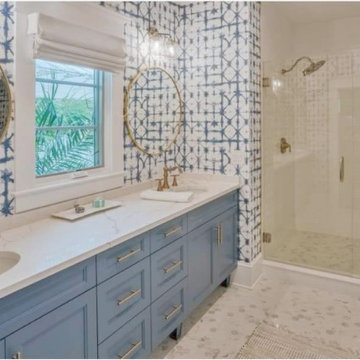
Painted Double Sink Vanities in sky blue are featured with calacatta quartz countertops. Tiled Flooring and an oversized walk in shower provide a spa like atmosphere.
Globe light fixtures and gold hardware sparkle and shine. Blue and white Cross Stitch wall paper added interest and texture to the walls
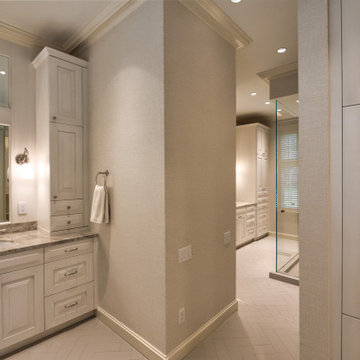
Design ideas for a traditional master bathroom in Houston with raised-panel cabinets, beige cabinets, a freestanding tub, beige walls, porcelain floors, an undermount sink, quartzite benchtops, beige floor, beige benchtops, a laundry, a built-in vanity and wallpaper.
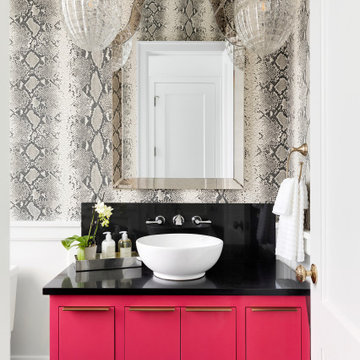
Photo of a mid-sized contemporary bathroom in Minneapolis with flat-panel cabinets, red cabinets, grey walls, a vessel sink, black benchtops, a single vanity, a floating vanity and wallpaper.
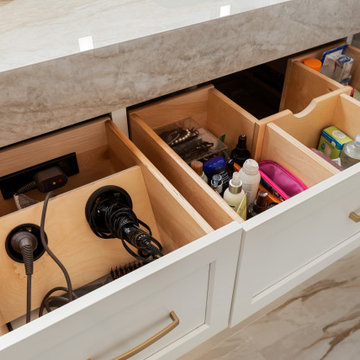
Inspiration for a large traditional master bathroom in Milwaukee with recessed-panel cabinets, white cabinets, a one-piece toilet, multi-coloured tile, porcelain tile, porcelain floors, an undermount sink, engineered quartz benchtops, a hinged shower door, a double vanity, a floating vanity and wallpaper.
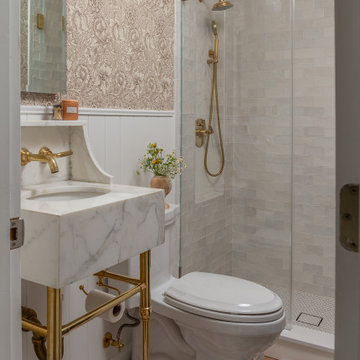
Luxury bathroom
Design ideas for a 3/4 bathroom in New York with an alcove shower, a one-piece toilet, subway tile, brown walls, terra-cotta floors, engineered quartz benchtops, brown floor, a hinged shower door, white benchtops, a single vanity, wallpaper, white tile and a pedestal sink.
Design ideas for a 3/4 bathroom in New York with an alcove shower, a one-piece toilet, subway tile, brown walls, terra-cotta floors, engineered quartz benchtops, brown floor, a hinged shower door, white benchtops, a single vanity, wallpaper, white tile and a pedestal sink.
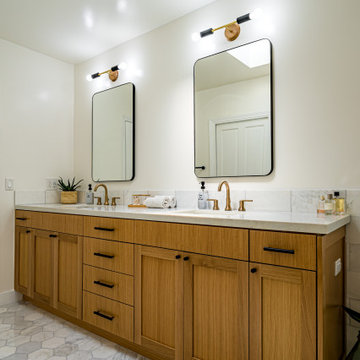
Transform your home with a new construction master bathroom remodel that embodies modern luxury. Two overhead square mirrors provide a spacious feel, reflecting light and making the room appear larger. Adding elegance, the wood cabinetry complements the white backsplash, and the gold and black fixtures create a sophisticated contrast. The hexagon flooring adds a unique touch and pairs perfectly with the white countertops. But the highlight of this remodel is the shower's niche and bench, alongside the freestanding bathtub ready for a relaxing soak.

Sube Interiorismo www.subeinteriorismo.com
Fotografía Biderbost Photo
Design ideas for a large transitional master bathroom in Bilbao with white cabinets, an alcove tub, an alcove shower, a wall-mount toilet, beige tile, porcelain tile, blue walls, laminate floors, a drop-in sink, engineered quartz benchtops, beige floor, a sliding shower screen, brown benchtops, a single vanity, wallpaper and flat-panel cabinets.
Design ideas for a large transitional master bathroom in Bilbao with white cabinets, an alcove tub, an alcove shower, a wall-mount toilet, beige tile, porcelain tile, blue walls, laminate floors, a drop-in sink, engineered quartz benchtops, beige floor, a sliding shower screen, brown benchtops, a single vanity, wallpaper and flat-panel cabinets.
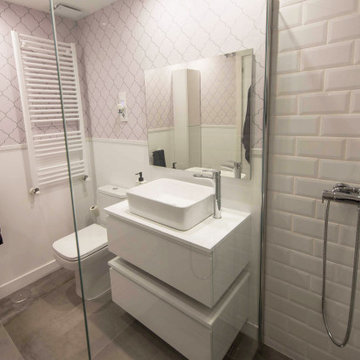
Cuarto de baño reformado con 3 elemento diferentes en las paredes: papel pintado, azulejo tipo metro y
Design ideas for a large contemporary master bathroom in Other with flat-panel cabinets, white cabinets, a curbless shower, a two-piece toilet, white tile, subway tile, white walls, medium hardwood floors, a vessel sink, wood benchtops, beige floor, an open shower, white benchtops, an enclosed toilet, a single vanity, a floating vanity and wallpaper.
Design ideas for a large contemporary master bathroom in Other with flat-panel cabinets, white cabinets, a curbless shower, a two-piece toilet, white tile, subway tile, white walls, medium hardwood floors, a vessel sink, wood benchtops, beige floor, an open shower, white benchtops, an enclosed toilet, a single vanity, a floating vanity and wallpaper.
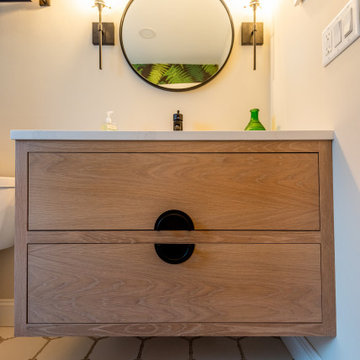
This is an example of a mid-sized modern master bathroom in Providence with flat-panel cabinets, light wood cabinets, an alcove shower, a two-piece toilet, white tile, ceramic tile, grey walls, ceramic floors, an undermount sink, quartzite benchtops, white floor, a hinged shower door, white benchtops, a shower seat, a single vanity, a floating vanity and wallpaper.
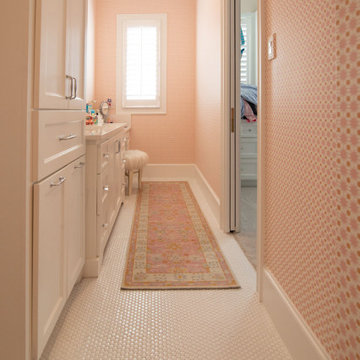
This is an example of a large traditional kids bathroom in Houston with pink walls, recessed-panel cabinets, mosaic tile floors, an undermount sink, white floor, a single vanity, a built-in vanity and wallpaper.
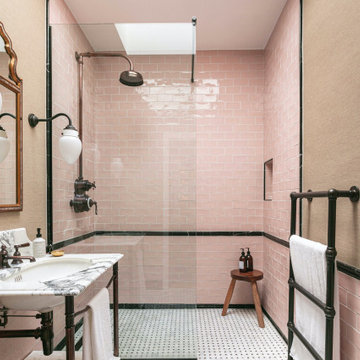
Design ideas for a mid-sized transitional master bathroom in London with white cabinets, an open shower, a one-piece toilet, pink tile, ceramic tile, beige walls, marble floors, an undermount sink, marble benchtops, an open shower, a single vanity, a freestanding vanity and wallpaper.
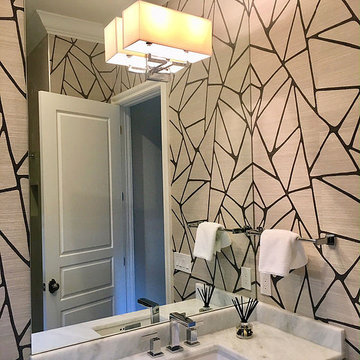
I believe making every crevice of the home special. I love this paper which makes a statement!
This is an example of a transitional bathroom in Orlando with open cabinets, white cabinets, an alcove shower, a two-piece toilet, yellow tile, an undermount sink, engineered quartz benchtops, a hinged shower door, white benchtops, a single vanity and wallpaper.
This is an example of a transitional bathroom in Orlando with open cabinets, white cabinets, an alcove shower, a two-piece toilet, yellow tile, an undermount sink, engineered quartz benchtops, a hinged shower door, white benchtops, a single vanity and wallpaper.
Brown Bathroom Design Ideas with Wallpaper
7