Brown Bedroom Design Ideas
Refine by:
Budget
Sort by:Popular Today
1 - 20 of 19,375 photos
Item 1 of 3
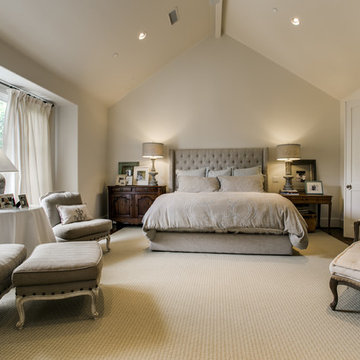
Photo of an expansive traditional master bedroom in Dallas with white walls and medium hardwood floors.
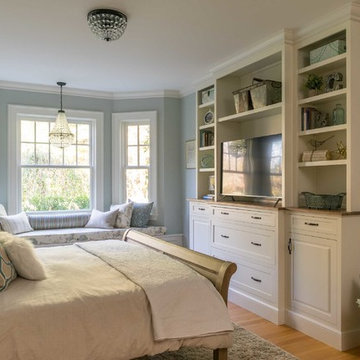
We gave this rather dated farmhouse some dramatic upgrades that brought together the feminine with the masculine, combining rustic wood with softer elements. In terms of style her tastes leaned toward traditional and elegant and his toward the rustic and outdoorsy. The result was the perfect fit for this family of 4 plus 2 dogs and their very special farmhouse in Ipswich, MA. Character details create a visual statement, showcasing the melding of both rustic and traditional elements without too much formality. The new master suite is one of the most potent examples of the blending of styles. The bath, with white carrara honed marble countertops and backsplash, beaded wainscoting, matching pale green vanities with make-up table offset by the black center cabinet expand function of the space exquisitely while the salvaged rustic beams create an eye-catching contrast that picks up on the earthy tones of the wood. The luxurious walk-in shower drenched in white carrara floor and wall tile replaced the obsolete Jacuzzi tub. Wardrobe care and organization is a joy in the massive walk-in closet complete with custom gliding library ladder to access the additional storage above. The space serves double duty as a peaceful laundry room complete with roll-out ironing center. The cozy reading nook now graces the bay-window-with-a-view and storage abounds with a surplus of built-ins including bookcases and in-home entertainment center. You can’t help but feel pampered the moment you step into this ensuite. The pantry, with its painted barn door, slate floor, custom shelving and black walnut countertop provide much needed storage designed to fit the family’s needs precisely, including a pull out bin for dog food. During this phase of the project, the powder room was relocated and treated to a reclaimed wood vanity with reclaimed white oak countertop along with custom vessel soapstone sink and wide board paneling. Design elements effectively married rustic and traditional styles and the home now has the character to match the country setting and the improved layout and storage the family so desperately needed. And did you see the barn? Photo credit: Eric Roth
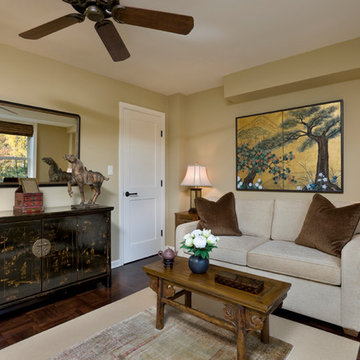
David Sloane
Design ideas for a mid-sized asian guest bedroom in New York with beige walls and dark hardwood floors.
Design ideas for a mid-sized asian guest bedroom in New York with beige walls and dark hardwood floors.
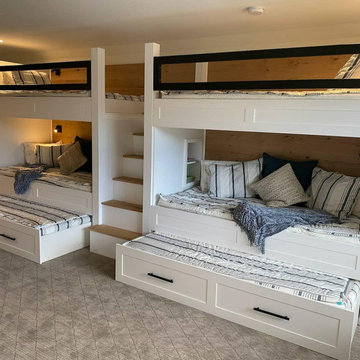
Custom Double Bunkbed System for sisters with drawers and small personal shelves including staircase
Design ideas for a modern master bedroom in Miami.
Design ideas for a modern master bedroom in Miami.
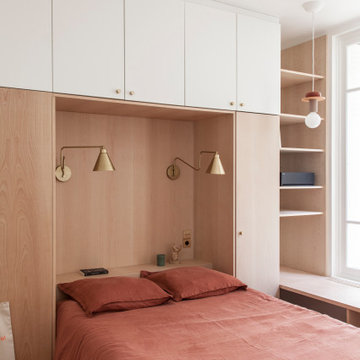
conception agence Épicène
photos Bertrand Fompeyrine
Small scandinavian guest bedroom in Paris with light hardwood floors and beige floor.
Small scandinavian guest bedroom in Paris with light hardwood floors and beige floor.
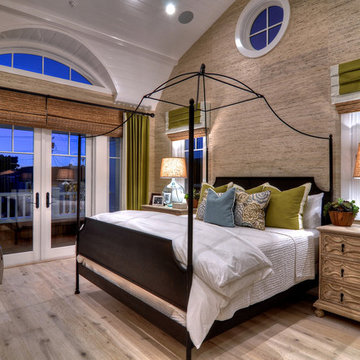
7" Sold French Cut White Oak Hardwood Floor
Large contemporary master bedroom in Orange County with multi-coloured walls, light hardwood floors, no fireplace and brown floor.
Large contemporary master bedroom in Orange County with multi-coloured walls, light hardwood floors, no fireplace and brown floor.
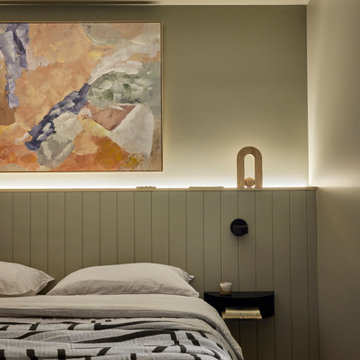
Design ideas for a mid-sized scandinavian guest bedroom in Melbourne with green walls, light hardwood floors, yellow floor and decorative wall panelling.

Master Bedroom Designed by Studio November at our Oxfordshire Country House Project
Photo of a mid-sized country master bedroom in Other with wallpaper, multi-coloured walls, medium hardwood floors and brown floor.
Photo of a mid-sized country master bedroom in Other with wallpaper, multi-coloured walls, medium hardwood floors and brown floor.
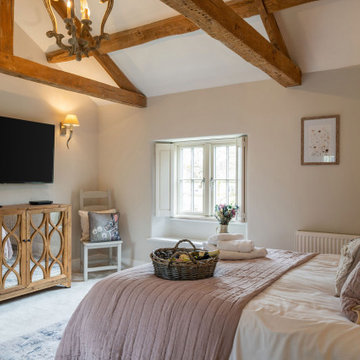
Photo of a large country master bedroom in Gloucestershire with pink walls, carpet, beige floor and exposed beam.
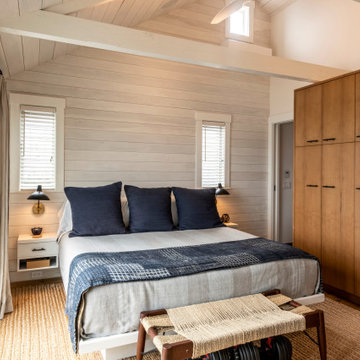
The upper level Provincetown condominium was fully renovated to optimize its waterfront location and enhance the visual connection to the harbor
The program included a new kitchen, two bathrooms a primary bedroom and a convertible study/guest room that incorporates an accordion pocket door for privacy
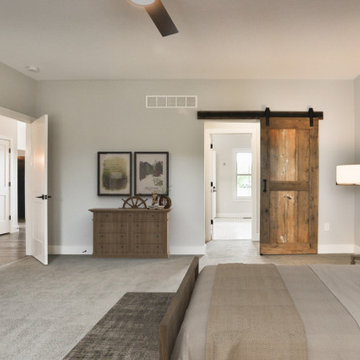
The first floor main bedroom features built-in sconces to flank the bed with switches to control both sides. The wall to wall carpeting is in a light grey and the ceiling fan and a large ceiling fan in dark espresso wood and matte black metal. The ensuite bathroom and closet are closed off by a sliding barn door.
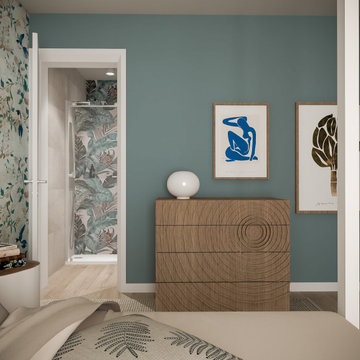
Ristrutturazione completa appartamento a Arzachena (Sardegna)
Inspiration for a mid-sized mediterranean master bedroom in Other with blue walls and light hardwood floors.
Inspiration for a mid-sized mediterranean master bedroom in Other with blue walls and light hardwood floors.
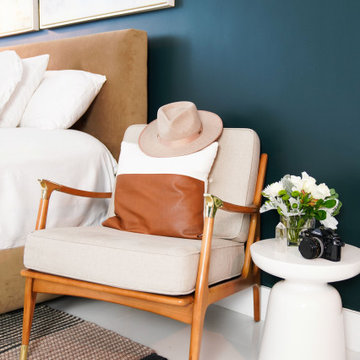
Modern Midcentury Brickell Apartment designed by KJ Design Collective.
Midcentury bedroom in Miami.
Midcentury bedroom in Miami.
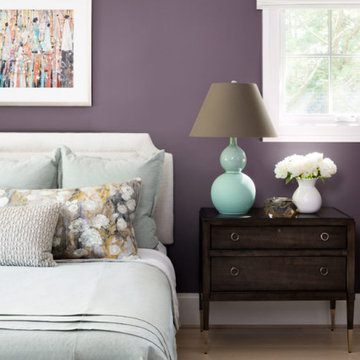
Our Oakland studio gave this new-build home in Washington DC a contemporary look with printed wallpaper, new furniture, and unique decor accents.
---
Designed by Oakland interior design studio Joy Street Design. Serving Alameda, Berkeley, Orinda, Walnut Creek, Piedmont, and San Francisco.
For more about Joy Street Design, click here:
https://www.joystreetdesign.com/
To learn more about this project, click here:
https://www.joystreetdesign.com/portfolio/dc-interior-design
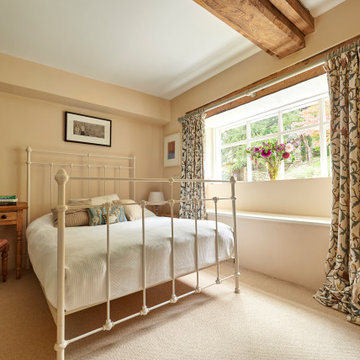
House shoot on location for Hazel Mill, Slad.
Expansive country bedroom in Gloucestershire.
Expansive country bedroom in Gloucestershire.
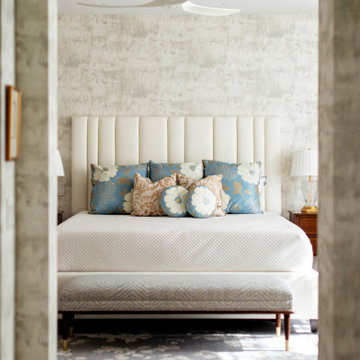
Large transitional master bedroom in Raleigh with medium hardwood floors, brown floor, wallpaper and grey walls.
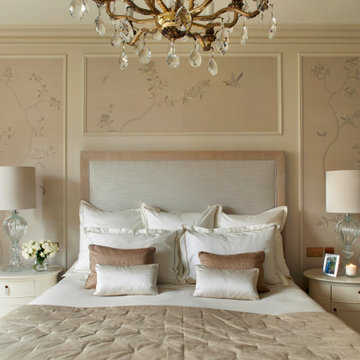
Master Bedroom
Photo of a large country master bedroom in London with beige walls, carpet, a standard fireplace, a wood fireplace surround, grey floor and wallpaper.
Photo of a large country master bedroom in London with beige walls, carpet, a standard fireplace, a wood fireplace surround, grey floor and wallpaper.
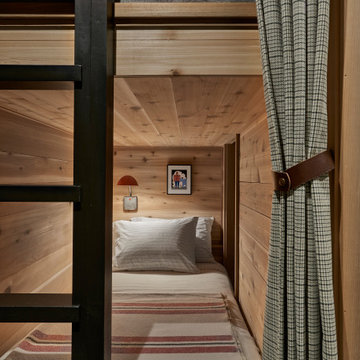
Cedar wrapped berths provide compact, cozy accommodations for four in two pairs of built-in bunkbeds.
Mid-sized country guest bedroom in Chicago with beige walls, slate floors and black floor.
Mid-sized country guest bedroom in Chicago with beige walls, slate floors and black floor.
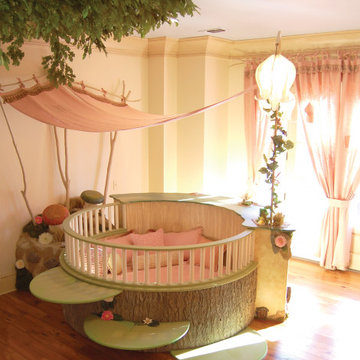
THEME Every element of this room evokes images from the Enchanted Forest. Tiny lights twinkle like fireflies; curtains swing from real tree limbs and sticker stones lay a pathway to the bed. Ceramic mushrooms and birdhouses are scattered throughout the room, creating perfect hiding spots for fairies, pixies and other magical friends. The dominant color of both bedroom and bathroom — a soft, feminine pink — creates a soothing, yet wondrous atmosphere. In the corner sits a large tree with a child-size door at the base, promising a child-size adventure on the other side. FOCUS Illuminated by two beautiful flower-shaped lamps, the six-footdiameter circular bed becomes the centerpiece of the room. Imitation bark on the bed’s exterior augments the room’s theme and makes it easy for a child to believe they have stepped out of the suburbs and into the forest. Three lily pads extending from tree bark serve as both steps to the bed and stools to sit on. Ready-made for princess parties and sleepovers, the bed easily accommodates two to three small children or an adult. Twelvefoot ceilings enhance the sense of openness, while soft lighting and comfy pillows make this a cozy reading and resting spot. STORAGE The shelves on the rear of the bed and the two compartments in the tree — one covered by a doubledoor, the other by a miniature door — supplement the storage capacity of the room’s giant closet without interrupting the theme. GROWTH The bed meets standard specifications for a baby crib, and can accommodate both children and adults. The railing is easily removed when baby girl becomes a “big girl,” and eventually, a teenager. SAFETY Rounded edges on all of the room’s furnishings help prevent nasty bumps, and lamps are positioned well out-of-reach of small children. The mattress is designed to fit snugly to meet current crib safety standards, while a 26-inch railing allows this bed to act as a safe, comfortable and fun play area.
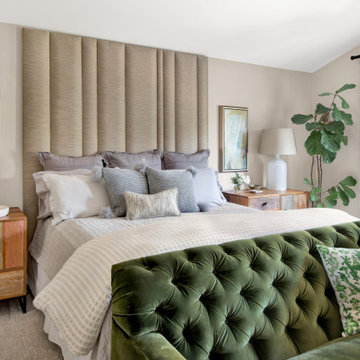
Mid-sized country master bedroom in Los Angeles with beige walls, carpet, no fireplace, beige floor and a plaster fireplace surround.
Brown Bedroom Design Ideas
1