Brown Bedroom Design Ideas with Decorative Wall Panelling
Refine by:
Budget
Sort by:Popular Today
1 - 20 of 298 photos
Item 1 of 3
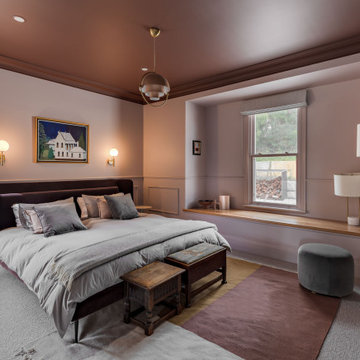
Contemporary bedroom in Wollongong with pink walls, carpet, grey floor and decorative wall panelling.
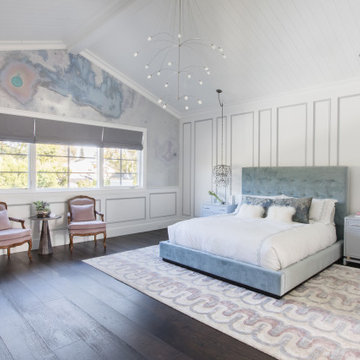
Design ideas for a transitional bedroom in Los Angeles with white walls, dark hardwood floors, brown floor, timber, vaulted, decorative wall panelling, wallpaper and panelled walls.
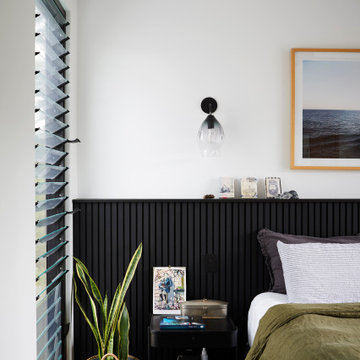
Master bedroom
Inspiration for a mid-sized contemporary master bedroom in Other with white walls, concrete floors, black floor and decorative wall panelling.
Inspiration for a mid-sized contemporary master bedroom in Other with white walls, concrete floors, black floor and decorative wall panelling.
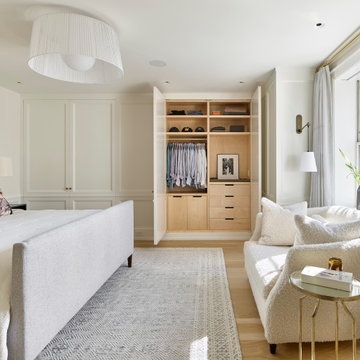
Transitional bedroom in Philadelphia with white walls, light hardwood floors, beige floor and decorative wall panelling.
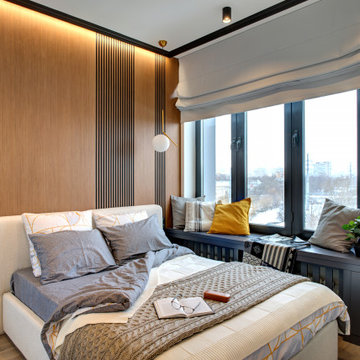
Small contemporary master bedroom in Moscow with white walls, light hardwood floors, beige floor and decorative wall panelling.
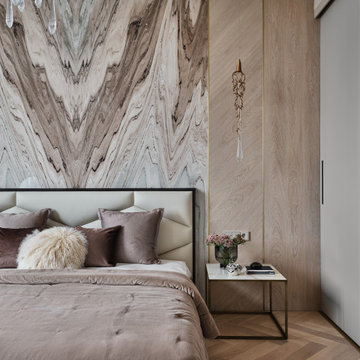
Для оформления спальни хотелось использовать максимум натуральных материалов и фактур. Образцы стеновых панелей с натуральным шпоном дуба мы с хозяйкой утверждали несколько месяцев. Нужен был определенный тон, созвучный мрамору, легкая «седина» прожилок, структурированная фактура. Столярная мастерская «Своё» смогла воплотить замысел. Изящные латунные полосы на стене разделяют разные материалы. Обычно используют Т-образный профиль, чтобы закрыть стык покрытий. Но красота в деталях, мы и тут усложнили себе задачу, выбрали П-образный профиль и встроили в плоскость стены. С одной стороны, неожиданным решением стало использование в спальне мраморных поверхностей. Сделано это для того, чтобы визуально теплые деревянные стеновые панели в контрасте с холодной поверхностью натурального мрамора зазвучали ярче. Природный рисунок мрамора поддерживается в светильниках Serip серии Agua и Liquid. Светильники в интерьере спальни являются органическим стилевым произведением. На полу – инженерная доска с дубовым покрытием от паркетного ателье Luxury Floor. Дополнительный уют, мягкость придают текстильные принадлежности: шторы, подушки от Empire Design. Шкаф и комод растворяются в интерьере, они тут не главные.
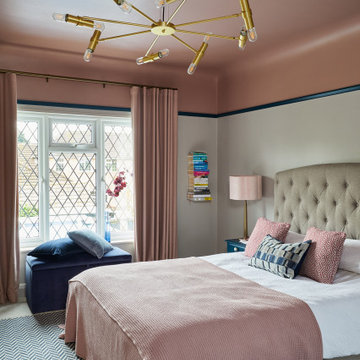
Photo of a transitional guest bedroom in Surrey with white walls and decorative wall panelling.

Très belle réalisation d'une Tiny House sur Lacanau, fait par l’entreprise Ideal Tiny.
A la demande du client, le logement a été aménagé avec plusieurs filets LoftNets afin de rentabiliser l’espace, sécuriser l’étage et créer un espace de relaxation suspendu permettant de converser un maximum de luminosité dans la pièce.
Références : Deux filets d'habitation noirs en mailles tressées 15 mm pour la mezzanine et le garde-corps à l’étage et un filet d'habitation beige en mailles tressées 45 mm pour la terrasse extérieure.
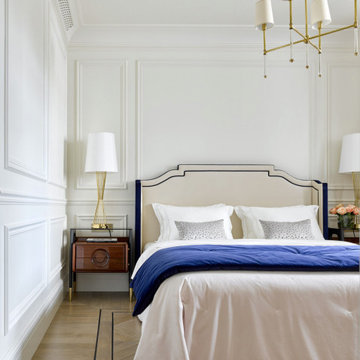
Прикроватные тумбы коллекции Gio - идеальный выбор тех, кто любит интересные и стильные вещи в стиле mid century
Inspiration for a transitional master bedroom in Moscow with white walls, light hardwood floors and decorative wall panelling.
Inspiration for a transitional master bedroom in Moscow with white walls, light hardwood floors and decorative wall panelling.
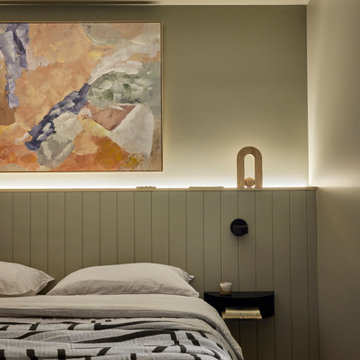
Design ideas for a mid-sized scandinavian guest bedroom in Melbourne with green walls, light hardwood floors, yellow floor and decorative wall panelling.
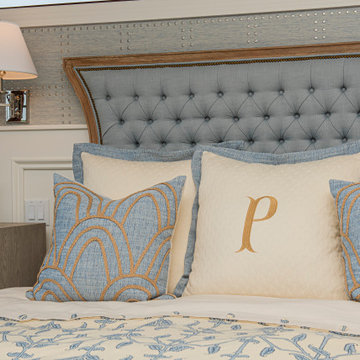
Every detail of this European villa-style home exudes a uniquely finished feel. Our design goals were to invoke a sense of travel while simultaneously cultivating a homely and inviting ambience. This project reflects our commitment to crafting spaces seamlessly blending luxury with functionality.
The primary bedroom suite was transformed into a tranquil inner sanctum, evoking the ambience of a resort hotel in coastal Cannes. Layers of tufted linens and embroidered trims adorned a palette of light blues and creams. The sophisticated atmosphere was enhanced with luxurious details, including reading lights, automatic shades, and a custom-designed window seat and vanity.
---
Project completed by Wendy Langston's Everything Home interior design firm, which serves Carmel, Zionsville, Fishers, Westfield, Noblesville, and Indianapolis.
For more about Everything Home, see here: https://everythinghomedesigns.com/
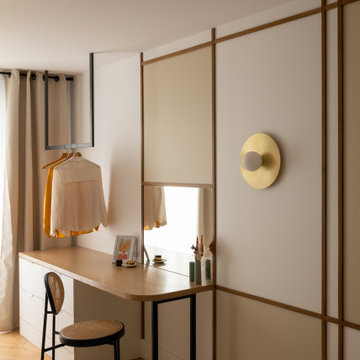
Au sortir de la pandémie, de nombreuses surfaces commerciales se sont retrouvées désaffectées de leurs fonctions et occupants.
C’est ainsi que ce local à usage de bureaux fut acquis par les propriétaires dans le but de le convertir en appartement destiné à la location hôtelière.
Deux mots d’ordre pour cette transformation complète : élégance et raffinement, le tout en intégrant deux chambres et deux salles d’eau dans cet espace de forme carrée, dont seul un mur comportait des fenêtres.
Le travail du plan et de l’optimisation spatiale furent cruciaux dans cette rénovation, où les courbes ont naturellement pris place dans la forme des espaces et des agencements afin de fluidifier les circulations.
Moulures, parquet en Point de Hongrie et pierres naturelles se sont associées à la menuiserie et tapisserie sur mesure afin de créer un écrin fonctionnel et sophistiqué, où les lignes tantôt convexes, tantôt concaves, distribuent un appartement de trois pièces haut de gamme.
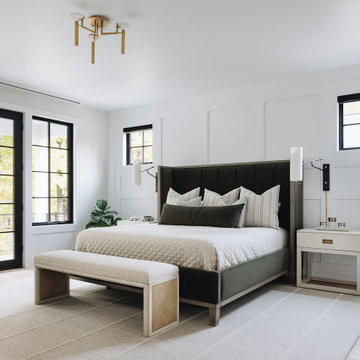
Bedroom featuring white walls, wainscoting, reading lights, white nightstands, velvet bed, hardwood flooring, gold chandelier, and black windows.
Inspiration for a large transitional master bedroom in Grand Rapids with white walls, light hardwood floors, beige floor and decorative wall panelling.
Inspiration for a large transitional master bedroom in Grand Rapids with white walls, light hardwood floors, beige floor and decorative wall panelling.
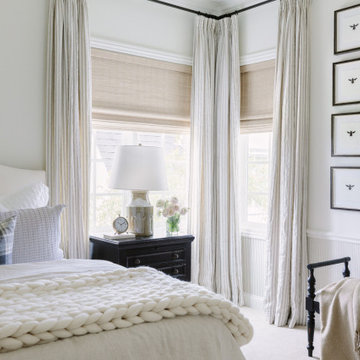
Design ideas for a traditional bedroom in Kansas City with white walls, carpet, beige floor and decorative wall panelling.

This 2-story home includes a 3- car garage with mudroom entry, an inviting front porch with decorative posts, and a screened-in porch. The home features an open floor plan with 10’ ceilings on the 1st floor and impressive detailing throughout. A dramatic 2-story ceiling creates a grand first impression in the foyer, where hardwood flooring extends into the adjacent formal dining room elegant coffered ceiling accented by craftsman style wainscoting and chair rail. Just beyond the Foyer, the great room with a 2-story ceiling, the kitchen, breakfast area, and hearth room share an open plan. The spacious kitchen includes that opens to the breakfast area, quartz countertops with tile backsplash, stainless steel appliances, attractive cabinetry with crown molding, and a corner pantry. The connecting hearth room is a cozy retreat that includes a gas fireplace with stone surround and shiplap. The floor plan also includes a study with French doors and a convenient bonus room for additional flexible living space. The first-floor owner’s suite boasts an expansive closet, and a private bathroom with a shower, freestanding tub, and double bowl vanity. On the 2nd floor is a versatile loft area overlooking the great room, 2 full baths, and 3 bedrooms with spacious closets.
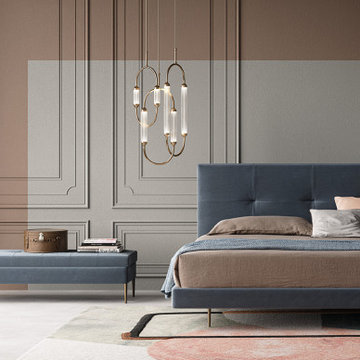
studi di interior styling, attraverso l'uso di colore, texture, materiali
This is an example of a large contemporary loft-style bedroom in Milan with beige walls, concrete floors, white floor and decorative wall panelling.
This is an example of a large contemporary loft-style bedroom in Milan with beige walls, concrete floors, white floor and decorative wall panelling.
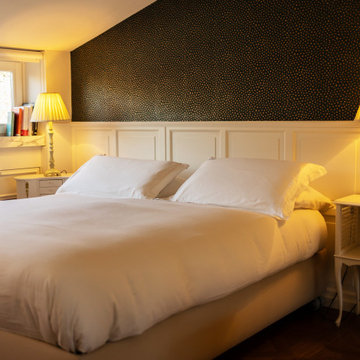
Questo progetto è stato realizzato a quattro mani con i clienti per individuare le scelte più adatte alle loro esigenze seguendo lo stile e il gusto dei proprietari.
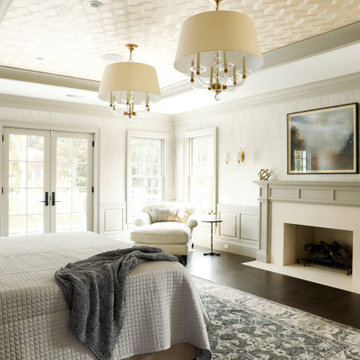
Design ideas for a traditional bedroom in San Francisco with decorative wall panelling.
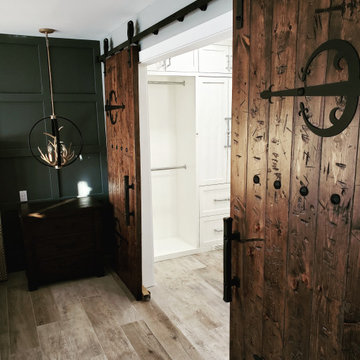
In this very transitional bedroom we custom made these barn doors and hinge strap hardware to replicate a 500 year old castle door. With a dark feature wall on one side contrasting the very white closet cabinetry on the other. In floor heat under the porcelain plank flooring tops the luxury off in this space.
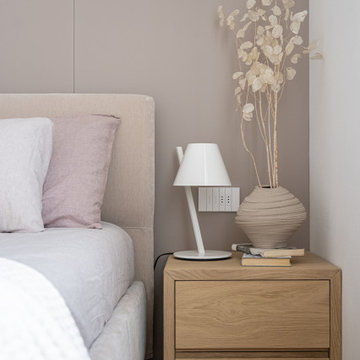
Dettaglio comodino letto in legno attrezzato con cassettoni. Apertura con gola fresata. Il mobile sembra incorniciato grazie al raccordo a 45 tra i fianchi e il piano superiore. Sul fondo parete della cabina armadio in pannello laccato a tutt'altezza.
Brown Bedroom Design Ideas with Decorative Wall Panelling
1