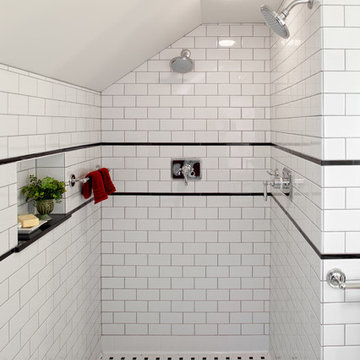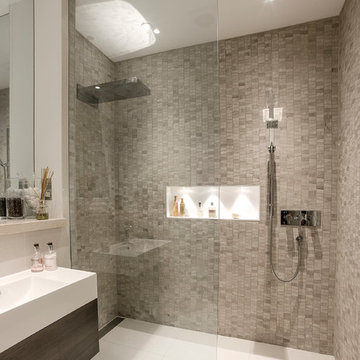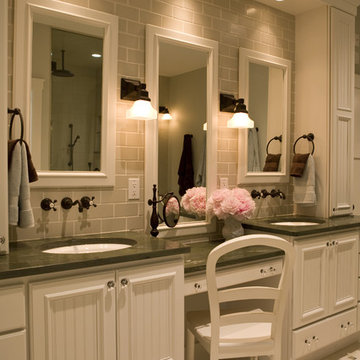Brown, Beige Bathroom Design Ideas
Refine by:
Budget
Sort by:Popular Today
101 - 120 of 1,014,538 photos
Item 1 of 3
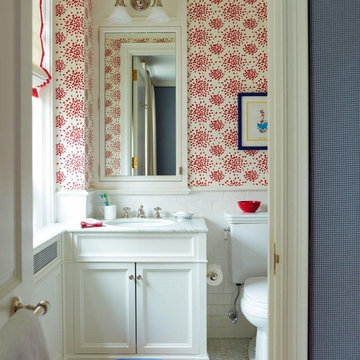
The children's bathroom has playful wallpaper and a custom designed vanity that integrates into the wainscot around the room. Interior Design by Ashley Whitakker.
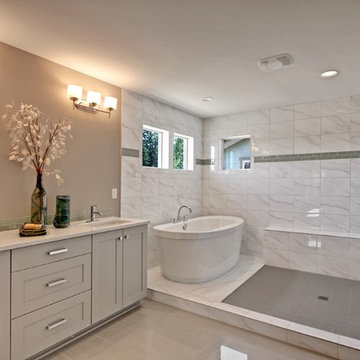
Design ideas for a transitional bathroom in Seattle with a freestanding tub, an open shower and an open shower.
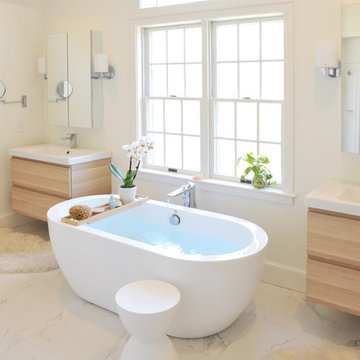
With simple, clean lines and bright, open windows this bathroom invites all the calm simplicity craved at the end of a long work day.
Mid-sized contemporary master bathroom in Providence with light wood cabinets, a freestanding tub, white walls, an integrated sink, flat-panel cabinets, white tile, marble floors, a one-piece toilet and ceramic tile.
Mid-sized contemporary master bathroom in Providence with light wood cabinets, a freestanding tub, white walls, an integrated sink, flat-panel cabinets, white tile, marble floors, a one-piece toilet and ceramic tile.
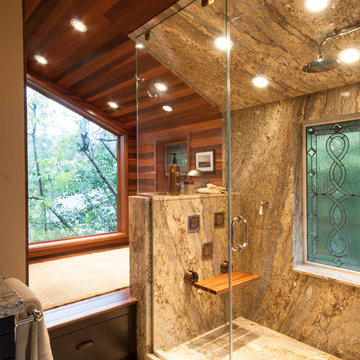
Our client’s intension was to make this bathroom suite a very specialized spa retreat. She envisioned exquisite, highly crafted components and loved the colors gold and purple. We were challenged to mix contemporary, traditional and rustic features.
Also on the wish-list were a sizeable wardrobe room and a meditative loft-like retreat. Hydronic heated flooring was installed throughout. The numerous features in this project required replacement of the home’s plumbing and electrical systems. The cedar ceiling and other places in the room replicate what is found in the rest of the home. The project encompassed 400 sq. feet.
Features found at one end of the suite are new stained glass windows – designed to match to existing, a Giallo Rio slab granite platform and a Carlton clawfoot tub. The platform is banded at the floor by a mosaic of 1″ x 1″ glass tile.
Near the tub platform area is a large walnut stained vanity with Contemporary slab door fronts and shaker drawers. This is the larger of two separate vanities. Each are enhanced with hand blown artisan pendant lighting.
A custom fireplace is centrally placed as a dominant design feature. The hammered copper that surrounds the fireplace and vent pipe were crafted by a talented local tradesman. It is topped with a Café Imperial marble.
A lavishly appointed shower is the centerpiece of the bathroom suite. The many slabs of granite used on this project were chosen for the beautiful veins of quartz, purple and gold that our client adores.
Two distinct spaces flank a small vanity; the wardrobe and the loft-like Magic Room. Both precisely fulfill their intended practical and meditative purposes. A floor to ceiling wardrobe and oversized built-in dresser keep clothing, shoes and accessories organized. The dresser is topped with the same marble used atop the fireplace and inset into the wardrobe flooring.
The Magic Room is a space for resting, reading or just gazing out on the serene setting. The reading lights are Oil Rubbed Bronze. A drawer within the step up to the loft keeps reading and writing materials neatly tucked away.
Within the highly customized space, marble, granite, copper and art glass come together in a harmonious design that is organized for maximum rejuvenation that pleases our client to not end!
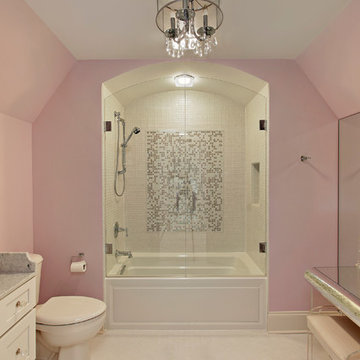
Photo of a traditional bathroom in Chicago with multi-coloured tile, mosaic tile and pink walls.
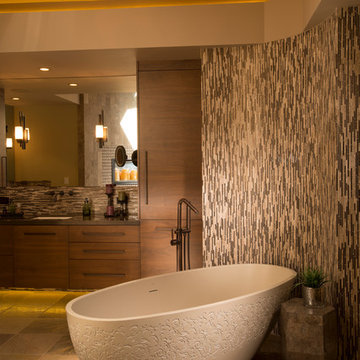
Mert Carpenter Photography
Mid-sized contemporary master bathroom in San Francisco with a freestanding tub, flat-panel cabinets, medium wood cabinets, an open shower, a one-piece toilet, beige tile, stone slab, multi-coloured walls, porcelain floors, a drop-in sink and solid surface benchtops.
Mid-sized contemporary master bathroom in San Francisco with a freestanding tub, flat-panel cabinets, medium wood cabinets, an open shower, a one-piece toilet, beige tile, stone slab, multi-coloured walls, porcelain floors, a drop-in sink and solid surface benchtops.
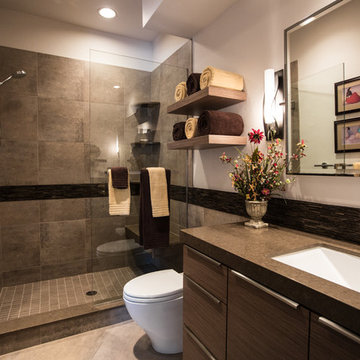
Guest Bathroom; 18x18 Porcelain Tile; Glass Linear Deco Line; Caesar Stone Shitake Coutertops; Under Mount Square White Sink; Slab Style Floating Cabinets
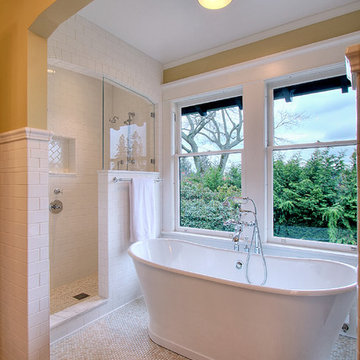
JAS Design-Build
Photo of a contemporary bathroom in Seattle with a freestanding tub and beige floor.
Photo of a contemporary bathroom in Seattle with a freestanding tub and beige floor.
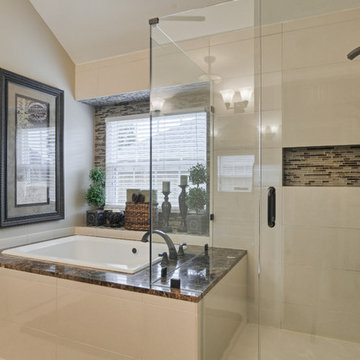
Mr. and Mrs. Hinojos wanted to enlarge their shower and still have a tub. Space was tight, so we used a deep tub with a small footprint. The deck of the tub continues into the shower to create a bench. I used the same marble for the vanity countertop as the tub deck. The linear mosaic tile I used in the two wall recesses: the bay window and the niche in the shower.
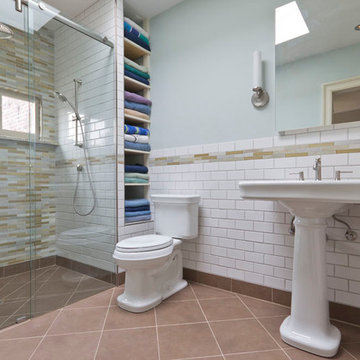
Master bath in a private home in Brooklyn New York, apartment designed by Eric Safyan, Architect, with Green Mountain Construction & Design
Inspiration for a traditional bathroom in New York with a curbless shower and a pedestal sink.
Inspiration for a traditional bathroom in New York with a curbless shower and a pedestal sink.
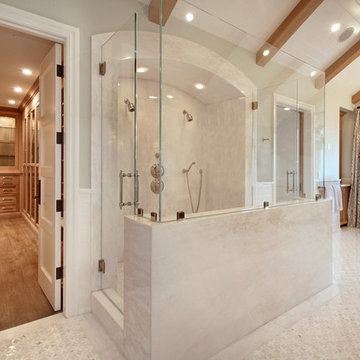
Jeri Koegel
This is an example of a contemporary bathroom in Orange County with a double shower and a freestanding tub.
This is an example of a contemporary bathroom in Orange County with a double shower and a freestanding tub.
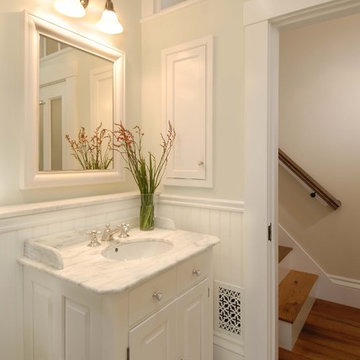
This formerly drab and ordinary space in an 1853 Greek Revival home became a fun bath area for the homeowner's two year old with the addition of blue and green mosaic tiles, a child-sized toilet, a larger bath tub, and pendant lighting. A skylight brings in cheerful natural lighting. Photos by Shelly Harrison.
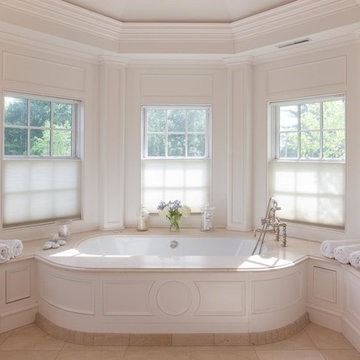
This is a Classic Greenwich Home, stone & clapboard with exquisite detailing throughout. The brick chimneys stand out as a distinguishing feature on the exterior. Aseries of formal rooms is complemented by a two-story great room and great kitchen. The knotty pine library stand in contrast to the crisp white walls throughout. Abundant sunlight pours through many oversize windows and French doors.
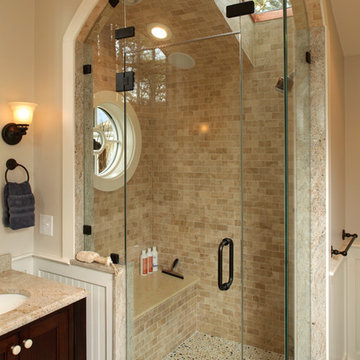
Photo of a traditional bathroom in Boston with a console sink, travertine and a shower seat.
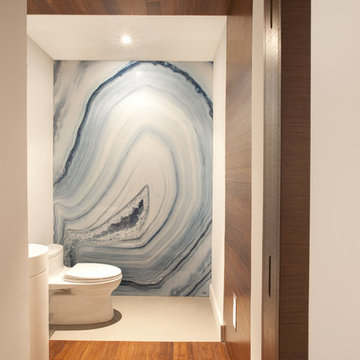
A young Mexican couple approached us to create a streamline modern and fresh home for their growing family. They expressed a desire for natural textures and finishes such as natural stone and a variety of woods to juxtapose against a clean linear white backdrop.
For the kid’s rooms we are staying within the modern and fresh feel of the house while bringing in pops of bright color such as lime green. We are looking to incorporate interactive features such as a chalkboard wall and fun unique kid size furniture.
The bathrooms are very linear and play with the concept of planes in the use of materials.They will be a study in contrasting and complementary textures established with tiles from resin inlaid with pebbles to a long porcelain tile that resembles wood grain.
This beautiful house is a 5 bedroom home located in Presidential Estates in Aventura, FL.
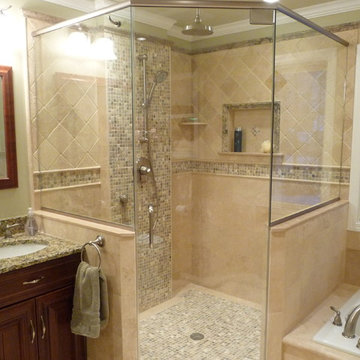
Classic Travertine
Mocha Onyx Travertine
Photo Courtesy of Creative Remodeling and Design
http://creativerd.com/
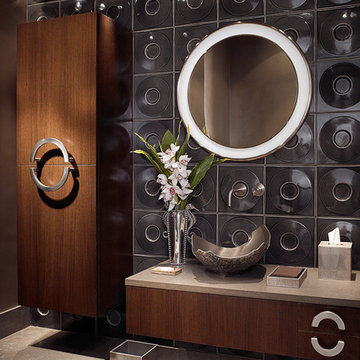
Inspiration for a contemporary bathroom in Miami with a vessel sink and black walls.
Brown, Beige Bathroom Design Ideas
6
