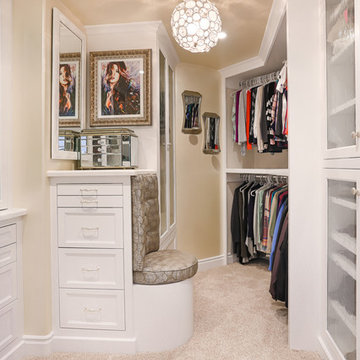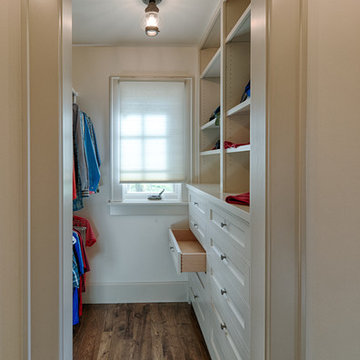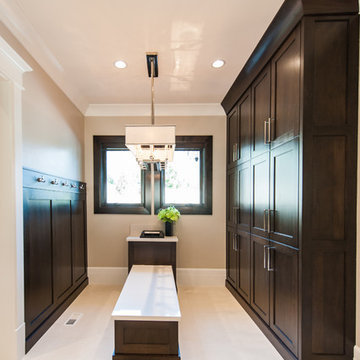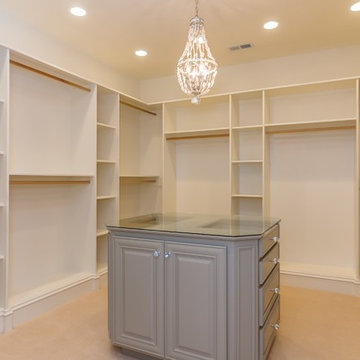Brown, Beige Storage and Wardrobe Design Ideas
Refine by:
Budget
Sort by:Popular Today
121 - 140 of 70,588 photos
Item 1 of 3
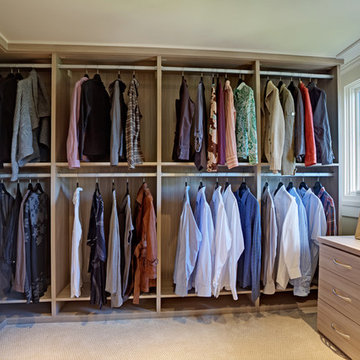
Formerly a sunroom, this large walk-in closet installed with fixtures from California Closets, accommodates the owners' extensive wardrobe.
Large traditional gender-neutral walk-in wardrobe in San Francisco with flat-panel cabinets, light wood cabinets and carpet.
Large traditional gender-neutral walk-in wardrobe in San Francisco with flat-panel cabinets, light wood cabinets and carpet.
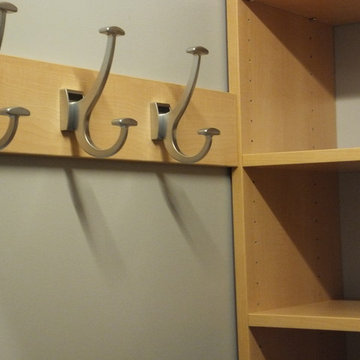
Wall hooks add function and efficiency by putting all available space to good use in this very compact metro condo walk-in.
Photo of a small transitional women's walk-in wardrobe in Manchester with open cabinets and white cabinets.
Photo of a small transitional women's walk-in wardrobe in Manchester with open cabinets and white cabinets.
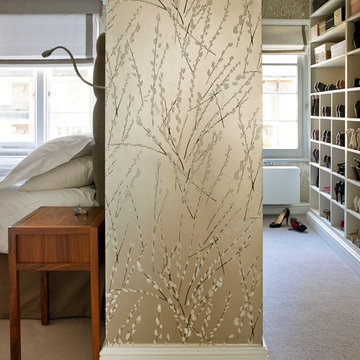
Master Suite Bedroom & Dressing Room
Nick Smith Photography
Photo of a contemporary storage and wardrobe in London.
Photo of a contemporary storage and wardrobe in London.
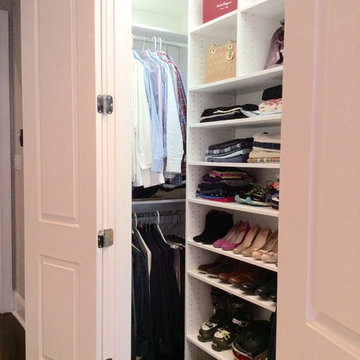
Small contemporary gender-neutral built-in wardrobe in DC Metro with open cabinets, dark hardwood floors and white cabinets.
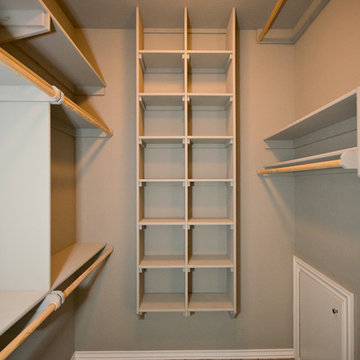
Inspiration for a mid-sized traditional gender-neutral walk-in wardrobe in Oklahoma City with open cabinets, beige cabinets and carpet.
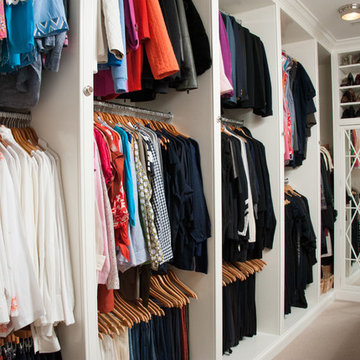
Squared Away - Designed & Organized Closet
Photography by Karen Sachar & Co.
Design ideas for a large traditional women's walk-in wardrobe in Houston with recessed-panel cabinets, white cabinets and carpet.
Design ideas for a large traditional women's walk-in wardrobe in Houston with recessed-panel cabinets, white cabinets and carpet.
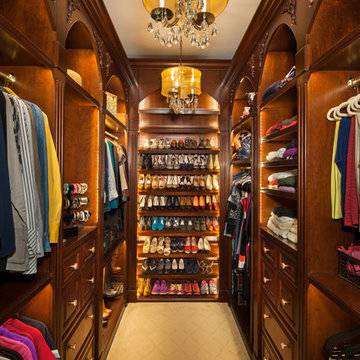
A custom closet was designed in a traditional fluted column, arched top, and applique style. Custom details like a fold out ironing board, jewerly drawer, and LED lights were added for a personal touch. Simple crystal chandeliers add the final touch. Justin Schmauser Photography
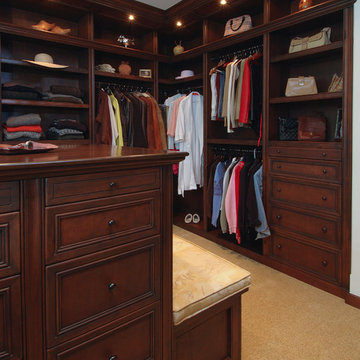
#1 Development in USA in 2011 - waterfront property on Lake Michigan.
Beach style storage and wardrobe in Miami.
Beach style storage and wardrobe in Miami.
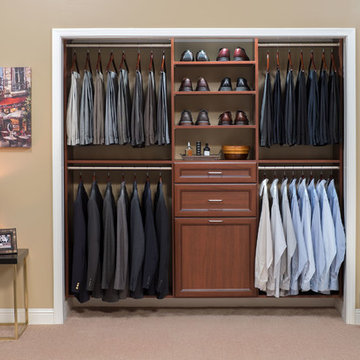
Michael Woodall
Design ideas for a traditional storage and wardrobe in Phoenix.
Design ideas for a traditional storage and wardrobe in Phoenix.
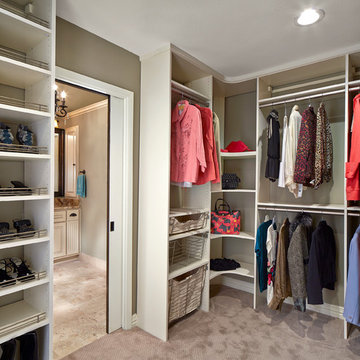
Wellborn Distinctive Closets
Closet organization with shoe storage, shelves for accessories, pullout baskets, and ample hanging storage.
Photography by Ken Vaughan
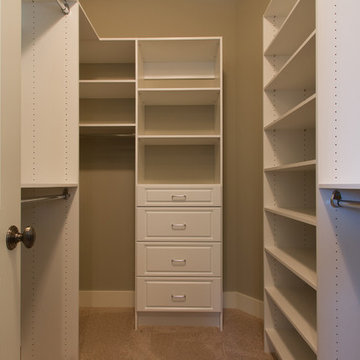
With shelves for your every need, and ample hanging space you'll be able to prepare for each day by picking the perfect outfit of the day!
Photo of a transitional storage and wardrobe in Seattle.
Photo of a transitional storage and wardrobe in Seattle.
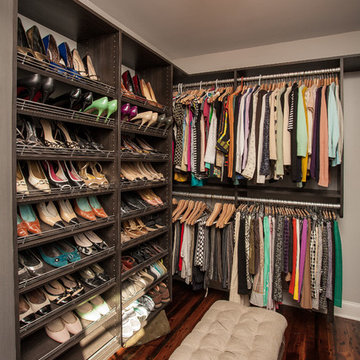
Photo of a contemporary dressing room in Atlanta with open cabinets and dark wood cabinets.
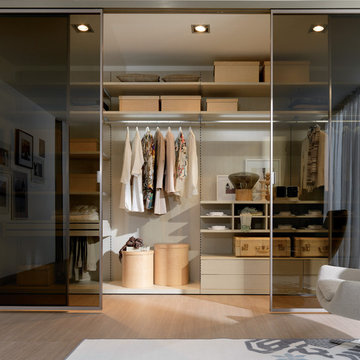
Excellent products with innovative design, high-performance technical-functional and aesthetic-emotional environment for the night: walk-in closets, wardrobes, and sliding doors, all fully inserted into a unique design concept that includes systems and furnishing accessories high quality, integrated and cross at an affordable cost.
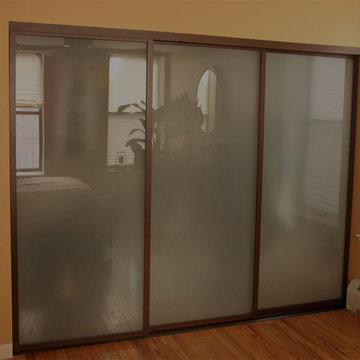
Custom sliding bypass glass door.
Contemporary storage and wardrobe in New York.
Contemporary storage and wardrobe in New York.
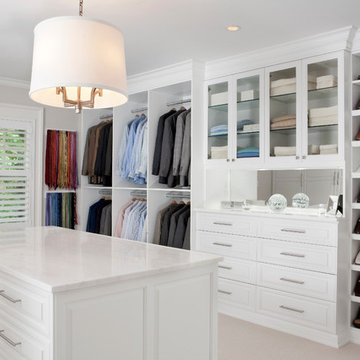
We built this stunning dressing room in maple wood with a crisp white painted finish. The space features a bench radiator cover, hutch, center island, enclosed shoe wall with numerous shelves and cubbies, abundant hanging storage, Revere Style doors and a vanity. The beautiful marble counter tops and other decorative items were supplied by the homeowner. The Island has deep velvet lined drawers, double jewelry drawers, large hampers and decorative corbels under the extended overhang. The hutch has clear glass shelves, framed glass door fronts and surface mounted LED lighting. The dressing room features brushed chrome tie racks, belt racks, scarf racks and valet rods.
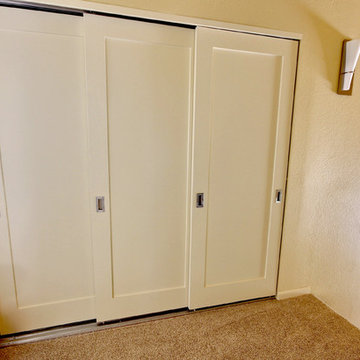
Master closet three-panel sliding door system replaces two sets of bi-fold louvered doors, Barrington wall sconce adorns top and bottom of stair well.
Take 1 Media Creations LLC
Brown, Beige Storage and Wardrobe Design Ideas
7
