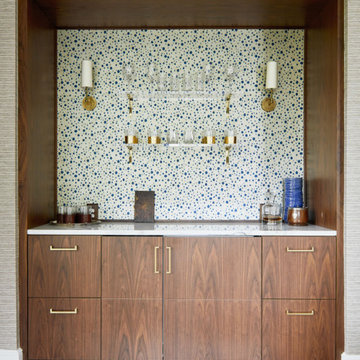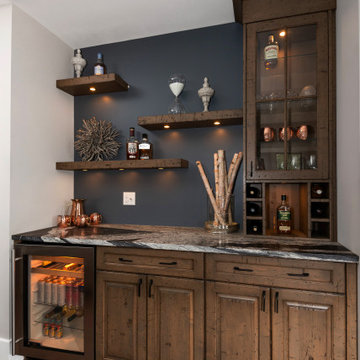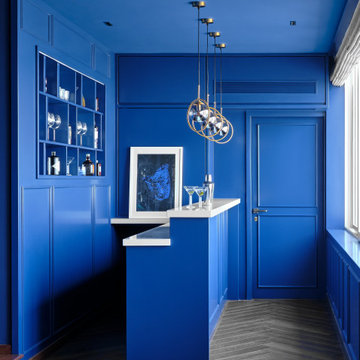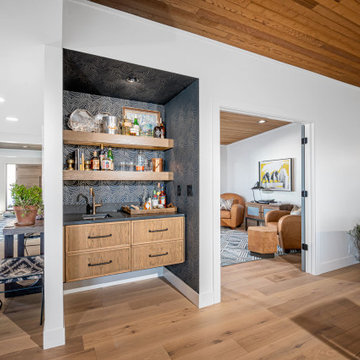Brown, Blue Home Bar Design Ideas
Refine by:
Budget
Sort by:Popular Today
21 - 40 of 34,232 photos
Item 1 of 3

Our Austin studio decided to go bold with this project by ensuring that each space had a unique identity in the Mid-Century Modern style bathroom, butler's pantry, and mudroom. We covered the bathroom walls and flooring with stylish beige and yellow tile that was cleverly installed to look like two different patterns. The mint cabinet and pink vanity reflect the mid-century color palette. The stylish knobs and fittings add an extra splash of fun to the bathroom.
The butler's pantry is located right behind the kitchen and serves multiple functions like storage, a study area, and a bar. We went with a moody blue color for the cabinets and included a raw wood open shelf to give depth and warmth to the space. We went with some gorgeous artistic tiles that create a bold, intriguing look in the space.
In the mudroom, we used siding materials to create a shiplap effect to create warmth and texture – a homage to the classic Mid-Century Modern design. We used the same blue from the butler's pantry to create a cohesive effect. The large mint cabinets add a lighter touch to the space.
---
Project designed by the Atomic Ranch featured modern designers at Breathe Design Studio. From their Austin design studio, they serve an eclectic and accomplished nationwide clientele including in Palm Springs, LA, and the San Francisco Bay Area.
For more about Breathe Design Studio, see here: https://www.breathedesignstudio.com/
To learn more about this project, see here: https://www.breathedesignstudio.com/atomic-ranch

Designed with a dark stain to contrast with the lighter tones of the surrounding interior, this new residential bar becomes the focal point of the living room space. Great for entertaining friends and family, the clean design speaks for itself without the need to be adorned with details.
For more about this project visit our website
wlkitchenandhome.com
#hometohave #eleganthome #homebar #classicbar #barathome #custombar #interiorsofinsta #houseinteriors #customhomedesign #uniqueinteriors #interiordesign #ourluxuryhouses #luxuryrooms #luxuryliving #contemporarydesign #entertainmentroom #interiorsdesigners #interiorluxury #mansion #luxeinteriors #basement #homeremodeling #barinterior #newjerseydesign #njdesigner #homedrinking #homedrinkingcabinet #houzz
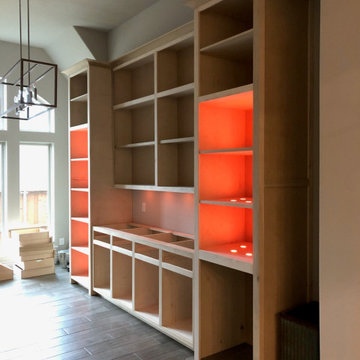
Whiskey bar with remote controlled color changing lights embedded in the shelves. Cabinets have adjustable shelves and pull out drawers. Space for wine fridge and hangers for wine glasses.
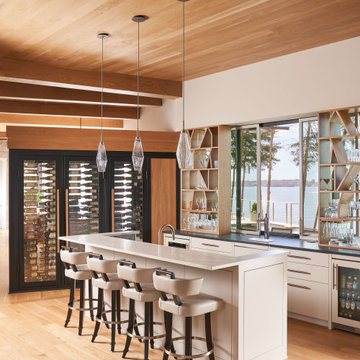
Built by Kingswood Custom Homes
Inspiration for a transitional home bar in Houston.
Inspiration for a transitional home bar in Houston.
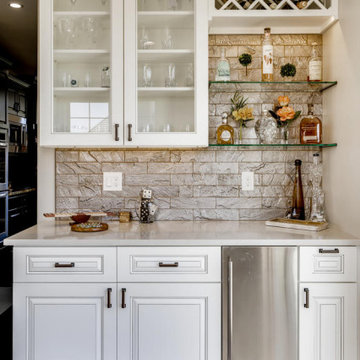
Dining Room Entertainment Bar
This is an example of a mid-sized transitional single-wall home bar in Denver with glass-front cabinets, white cabinets, quartz benchtops, grey splashback, subway tile splashback and white benchtop.
This is an example of a mid-sized transitional single-wall home bar in Denver with glass-front cabinets, white cabinets, quartz benchtops, grey splashback, subway tile splashback and white benchtop.
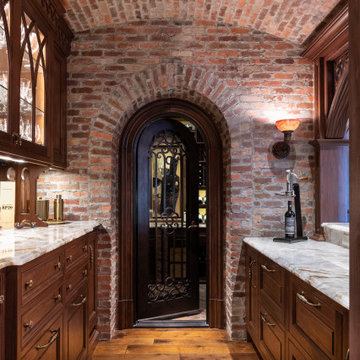
Mid-sized traditional galley home bar in Atlanta with raised-panel cabinets, medium wood cabinets, medium hardwood floors, brown floor and grey benchtop.
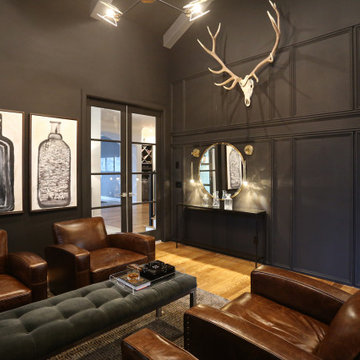
Whiskey Room Lounge
This is an example of a mid-sized transitional home bar in Other with dark wood cabinets, quartz benchtops, light hardwood floors and black benchtop.
This is an example of a mid-sized transitional home bar in Other with dark wood cabinets, quartz benchtops, light hardwood floors and black benchtop.
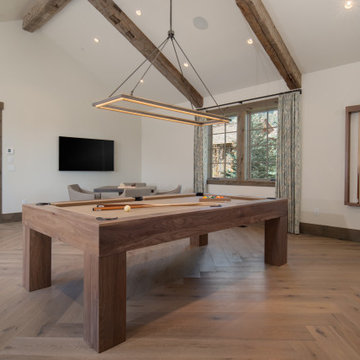
Mountain Modern Game Room with Custom Card Table and Pool Table.
This is an example of a country single-wall home bar with a drop-in sink, flat-panel cabinets, medium wood cabinets, quartzite benchtops, white splashback, porcelain splashback, light hardwood floors and beige benchtop.
This is an example of a country single-wall home bar with a drop-in sink, flat-panel cabinets, medium wood cabinets, quartzite benchtops, white splashback, porcelain splashback, light hardwood floors and beige benchtop.
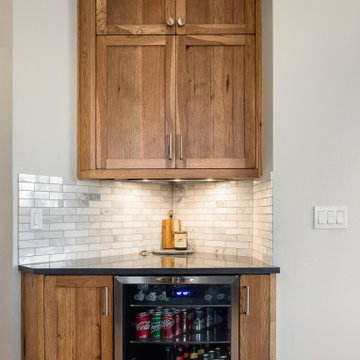
Photo of a mid-sized country l-shaped home bar in Portland with an undermount sink, shaker cabinets, medium wood cabinets, granite benchtops, white splashback, marble splashback, light hardwood floors, brown floor and grey benchtop.
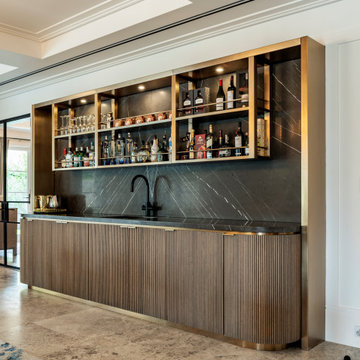
Contemporary single-wall wet bar in Sydney with an undermount sink, flat-panel cabinets, dark wood cabinets, black splashback, stone slab splashback, brown floor and black benchtop.
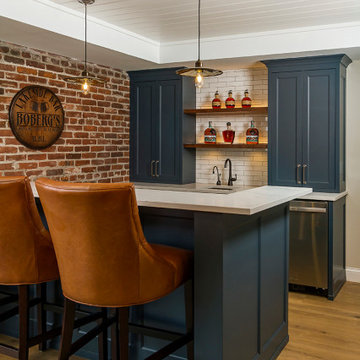
Basement Wet Bar
Drafted and Designed by Fluidesign Studio
Photo of a mid-sized traditional galley seated home bar in Minneapolis with shaker cabinets, blue cabinets, white splashback, subway tile splashback, an undermount sink, brown floor and white benchtop.
Photo of a mid-sized traditional galley seated home bar in Minneapolis with shaker cabinets, blue cabinets, white splashback, subway tile splashback, an undermount sink, brown floor and white benchtop.
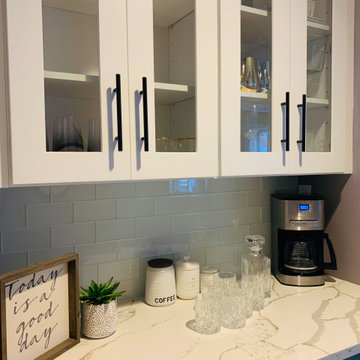
So cute! Tiny little area to keep your coffee warm and drinks chilled!
Photo of a small transitional single-wall home bar in New York with glass-front cabinets, white cabinets, marble benchtops and grey benchtop.
Photo of a small transitional single-wall home bar in New York with glass-front cabinets, white cabinets, marble benchtops and grey benchtop.
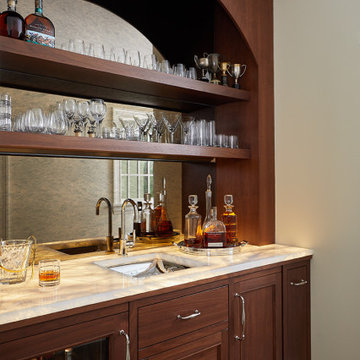
This is an example of a traditional single-wall wet bar in Grand Rapids with an undermount sink, medium wood cabinets, onyx benchtops, mirror splashback and medium hardwood floors.
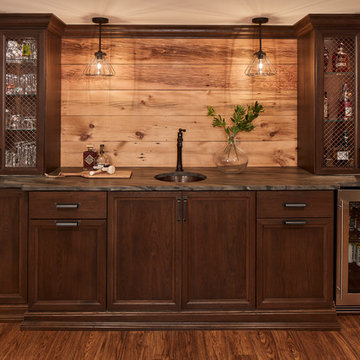
Photo Credit - David Bader
Traditional single-wall wet bar in Milwaukee with an undermount sink, recessed-panel cabinets, dark wood cabinets, timber splashback, brown benchtop and vinyl floors.
Traditional single-wall wet bar in Milwaukee with an undermount sink, recessed-panel cabinets, dark wood cabinets, timber splashback, brown benchtop and vinyl floors.
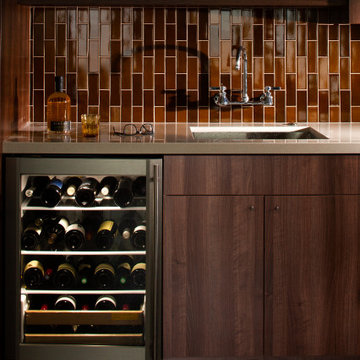
This remodel of a three-story San Francisco Victorian honors the timeless design while breathing fresh, modern life into the home. The clients’ new favorite room - the kitchen - is now bathed in light due to a skylight and floor-to-ceiling bi-folding steel framed doors. Beautiful custom wood cabinets and wood details add warmth, gorgeous tiles insert rich color and personality while the handcrafted concrete counters and sink bring a modern and functional touch. A new a arch opening into the kitchen matches the original casing detail – a way to pay homage to what was.
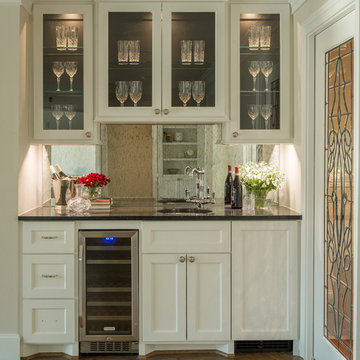
Small spaces sometimes have the best details! This small wetbar is full of fun, sparkling surprises. The custom leaded glass pocket door separates the great room from the dining room while still transferring natural light through the center of the house.
Painting the back of the upper cabinets black allows the crystal stemware to really sparkle in the hidden lighting. The antiqued mirror backsplash reflects the polished nickel bar faucet and hammered silver sink.
Add the mini wine chiller and ice maker and here’s the perfect spot for entertaining!
Photographer:
Daniel Angulo
Brown, Blue Home Bar Design Ideas
2
