Brown Concrete Staircase Design Ideas
Refine by:
Budget
Sort by:Popular Today
161 - 180 of 379 photos
Item 1 of 3
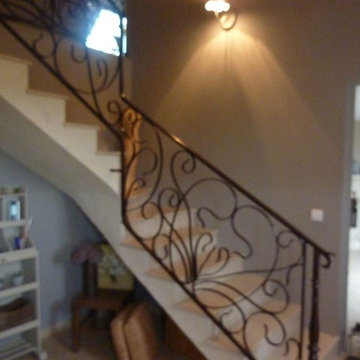
SANDRINE PATRONAT
Large traditional concrete curved staircase in Clermont-Ferrand with concrete risers.
Large traditional concrete curved staircase in Clermont-Ferrand with concrete risers.
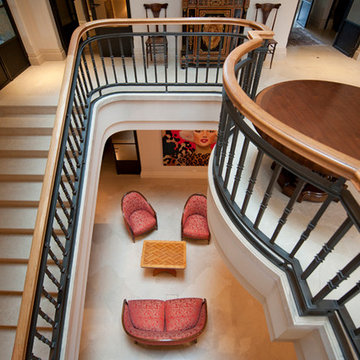
Sarah Louise Jackson Photography
Design ideas for a large traditional concrete curved staircase in Melbourne with concrete risers.
Design ideas for a large traditional concrete curved staircase in Melbourne with concrete risers.
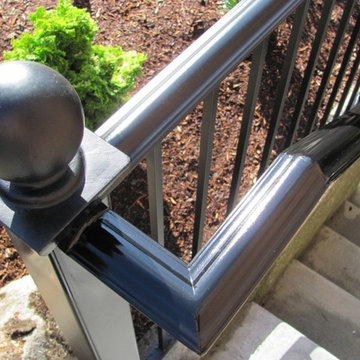
Design ideas for a large traditional concrete straight staircase in Seattle with concrete risers.
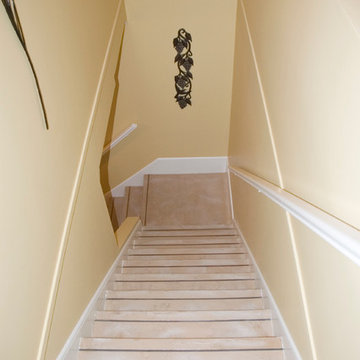
Concrete overlay applied to plywood stairs
Mid-sized traditional concrete l-shaped staircase in Vancouver with concrete risers.
Mid-sized traditional concrete l-shaped staircase in Vancouver with concrete risers.
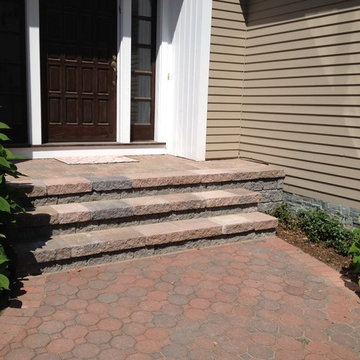
After demoing out the old steps that were chipping and unappealing, we built concrete paver steps with concrete paver treads and a concrete paver landing.
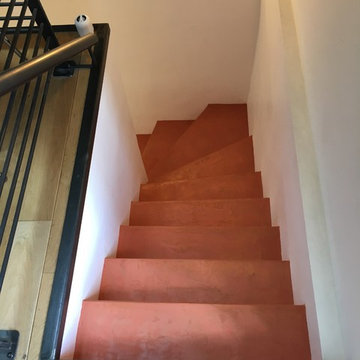
Design ideas for a mid-sized traditional concrete u-shaped staircase in Paris with concrete risers and metal railing.
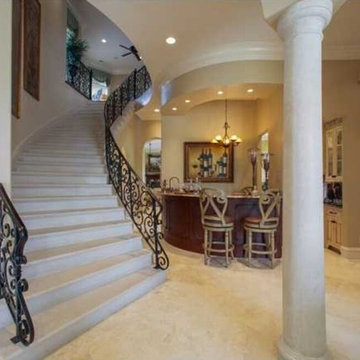
Inspiration for a mid-sized traditional concrete curved staircase in Atlanta with concrete risers and metal railing.
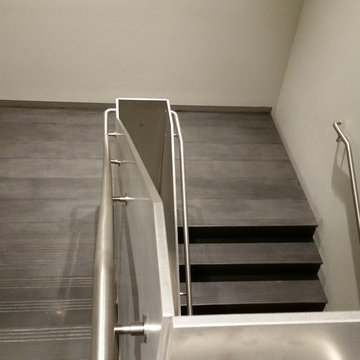
This project consisted of The Grand Staircase in Allen Field House at the University of Kansas and 2 staircases in the adjoining DeBruce center. We went way out of our comfort zone on this project! We created and installed concrete stair treads that were colored and polished with exposed aggregate. The Grand Staircase consisted of nearly 500 square feet of precast concrete. The landing pieces ranged in size from 2 feet by 9 feet to 5.5 feet by 9 feet. After the precast pieces were finished, they were transported from Lenexa to Lawrence, then carefully placed via forklift. The 1 foot by 9 foot stair treads were placed by hand, all 20 of them.
In the DeBruce Center, which houses Dr. Naismith’s Original Rules Of Basketball, we completed 2 stairwells that covered 3 stories each. These pieces were much smaller than the Field House stairs, measuring only 2″ thick by 5 foot wide. While these were easier to handle, we created 120 pieces for this half of the project, totaling nearly 500 square feet.
While this took us out of our comfort zone, it was an incredible project and we were fortunate to place our artwork there. We were able to overcome the challenges, such as transport and installation of pieces that were much larger than we are accustomed to. We are honored to have our work be in such a historical building for many years to come!
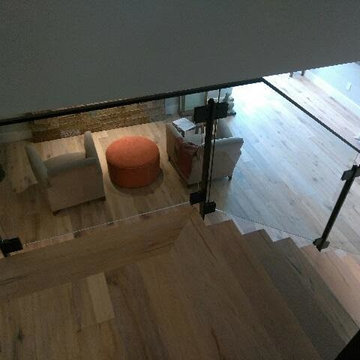
Photo of a large traditional concrete l-shaped staircase in Tampa with concrete risers and glass railing.
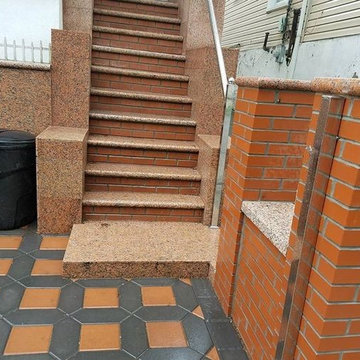
This is an example of a mid-sized traditional concrete straight staircase in Other with marble risers.
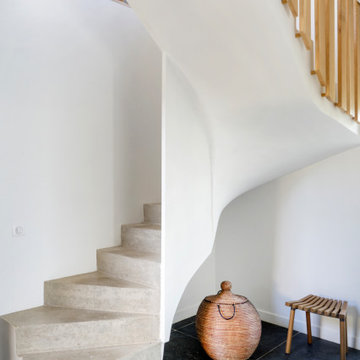
Photo of a contemporary concrete curved staircase in Other with concrete risers and wood railing.
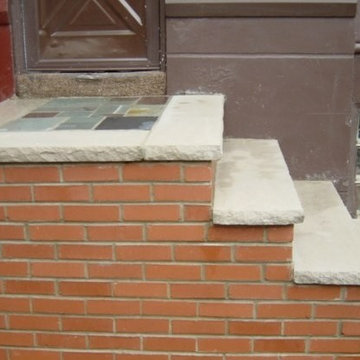
Photo of a small concrete straight staircase in Philadelphia with concrete risers.
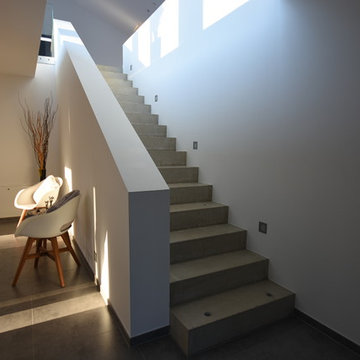
Photo of a mid-sized contemporary concrete straight staircase in Frankfurt with concrete risers.
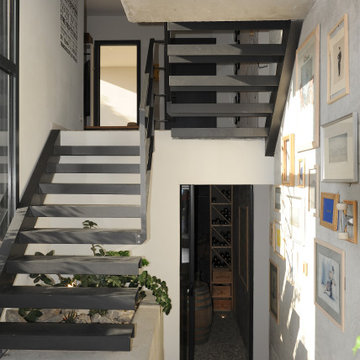
Au cœur du massif des Bauges, se dresse une maison sur 5 niveaux. A la manœuvre, un couple qui a ensemble dirigé la construction de leur maison de rêve, une auto-construction au cœur d'un massif montagneux. Dans une grande maison où chacun souhaite avoir sa place, avoir recours à un filet d'habitation apparaît comme la solution idéale. Cet élément architectural qui peut se trouver dedans comme dehors en fonction des projets, permet d'imaginer un espace suspendu conçu autour de valeurs de la robustesse et du design. L'usage d'un hamac géant dans cette maison a deux intérêts : créer un espace dans lesquels les enfants jouent et se reposent. Le couple donc fait appel à LoftNets pour son expertise.
Références : Filet en mailles de 30mm blanches, laisse la lumière circuler en toute liberté en combinant à la fois un espace de jeux et un espace de repos.
© Antonio Duarte
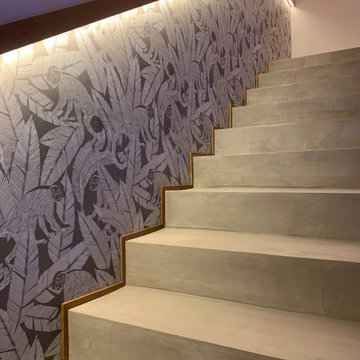
Rivestimento di scala in muratura con micro-cemento, mancorrente in legno con luce Led integrata
This is an example of a mid-sized scandinavian concrete l-shaped staircase in Turin with wood risers, wood railing and wallpaper.
This is an example of a mid-sized scandinavian concrete l-shaped staircase in Turin with wood risers, wood railing and wallpaper.
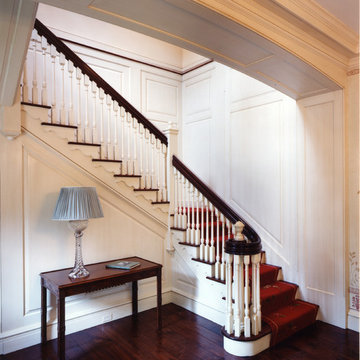
River Oaks, 2003 - New Construction
Photo of a traditional concrete l-shaped staircase in Houston with carpet risers and wood railing.
Photo of a traditional concrete l-shaped staircase in Houston with carpet risers and wood railing.
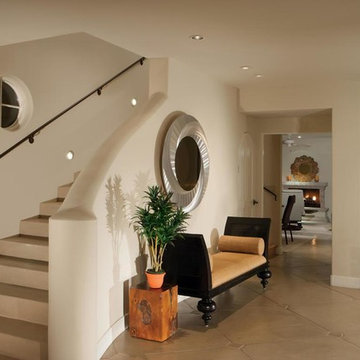
Photo of a large mediterranean concrete straight staircase in Phoenix with concrete risers.
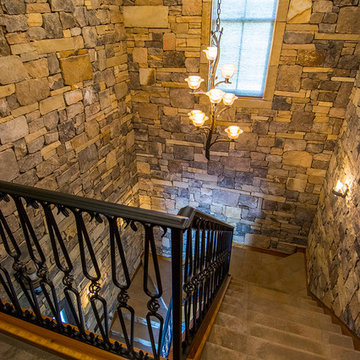
Photo of a mid-sized country concrete u-shaped staircase in Other with concrete risers and metal railing.
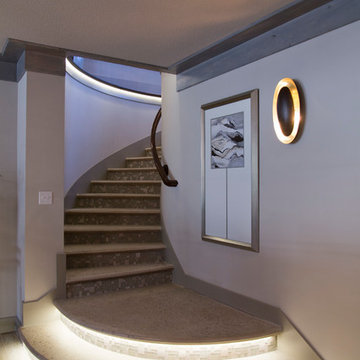
Nichole Kennelly Photography
This is an example of a mid-sized transitional concrete curved staircase in Kansas City with tile risers.
This is an example of a mid-sized transitional concrete curved staircase in Kansas City with tile risers.
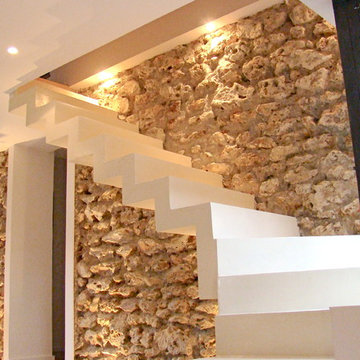
Rénovation d'un escalier - revêtement en béton ciré
Inspiration for a contemporary concrete l-shaped staircase in Paris with concrete risers.
Inspiration for a contemporary concrete l-shaped staircase in Paris with concrete risers.
Brown Concrete Staircase Design Ideas
9