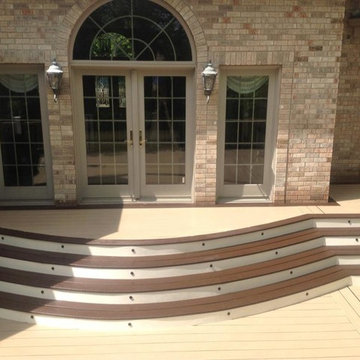Brown Deck Design Ideas
Refine by:
Budget
Sort by:Popular Today
181 - 200 of 2,776 photos
Item 1 of 3
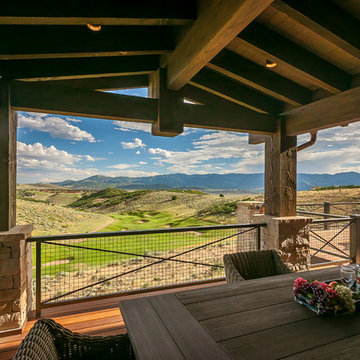
With views like these, a huge porch for dining, relaxing and entertaining was a must. With both covered and uncovered porch space, this area can be used year round.
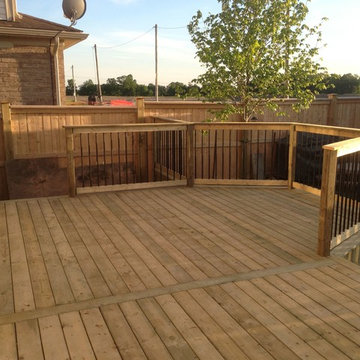
Inspiration for a mid-sized traditional backyard deck in Orange County with no cover.
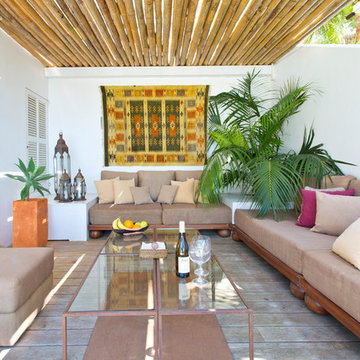
Design ideas for a mid-sized mediterranean deck in Palma de Mallorca with a pergola and a container garden.
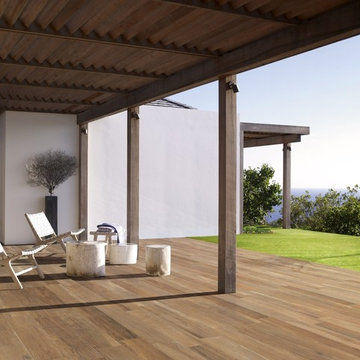
Italics Travel wood look porcelain tile series shown here in the SouthGold color
Large contemporary backyard deck in San Francisco with a pergola.
Large contemporary backyard deck in San Francisco with a pergola.
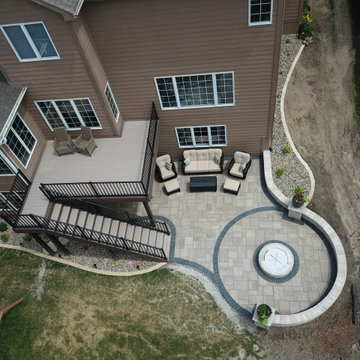
This was a very cool outdoor project. This house originally did not have a deck, but the homeowners didn’t want to keep going through the basement to go outside to the backyard. We designed a deck with an upcoming patio in mind. I designed the deck and a proposed patio idea, then we hooked up with my landscaper Pat with Earthly Possibilities to create the below the deck living. We used Timbertech Decking Terrain Series (Sandy Birch for the main color then accented it with Rustic Elm for the Picture Frame). To make below more useable, we installed Trex’s Rain Escape System then installed a ceiling with Azek’s PVC Ceiling. In the ceiling we had a few LED lights installed along with a ceiling fan. Pat then installed the patio pavers and custom firepit. This complete project turned out great so the homeowner can entertain and enjoy their new backyard this year!
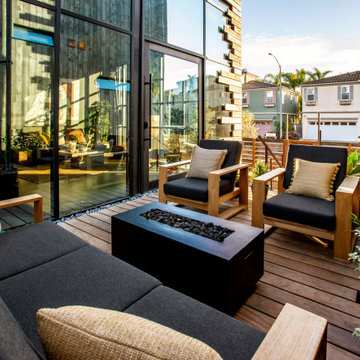
Inspiration for a mid-sized industrial side yard and ground level deck in Los Angeles with a fire feature, no cover and wood railing.
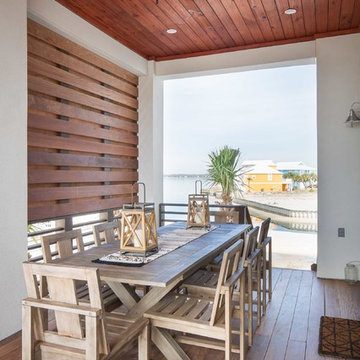
Cumaru decking, cumaru privacy screen, t &g cypress ceiling, dining porch
David Cannon, photography
Design ideas for a large beach style side yard deck in Other with a roof extension.
Design ideas for a large beach style side yard deck in Other with a roof extension.
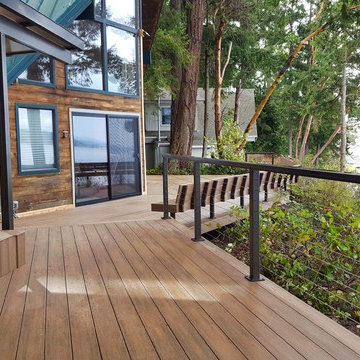
Stainless steel cable railing for the best view provide the easiest maintenance.
Photo of a mid-sized beach style backyard deck in Seattle with no cover.
Photo of a mid-sized beach style backyard deck in Seattle with no cover.
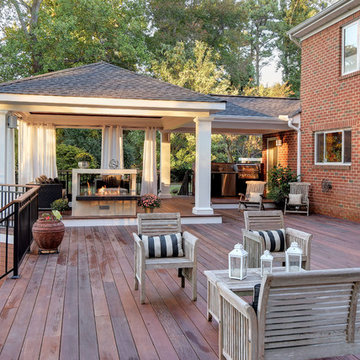
Craig Davenport, ARC Imaging
Photo of a large arts and crafts side yard deck in Other with a fire feature and a roof extension.
Photo of a large arts and crafts side yard deck in Other with a fire feature and a roof extension.
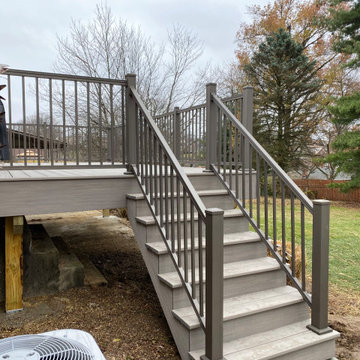
Composite decking and aluminum handrail
This is an example of a large traditional backyard and ground level deck in Cincinnati with no cover and metal railing.
This is an example of a large traditional backyard and ground level deck in Cincinnati with no cover and metal railing.

At the rear of the home, a two-level Redwood deck built around a dramatic oak tree as a focal point, provided a large and private space.
Mid-sized contemporary backyard and first floor deck in San Francisco with no cover and wood railing.
Mid-sized contemporary backyard and first floor deck in San Francisco with no cover and wood railing.
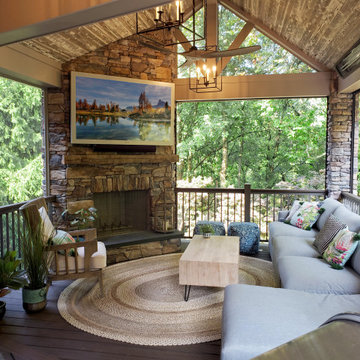
This is an example of a transitional backyard and first floor deck in Other with metal railing.
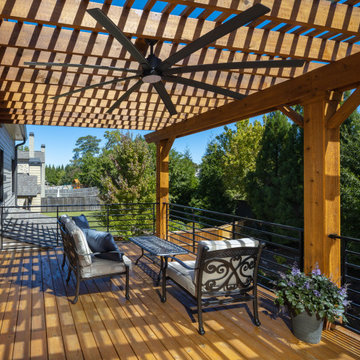
The upper deck has a modern transitional pergola to provide shade during hot afternoons and provides an additional seating area while a horizontal slat screen wall adds privacy. The black horizontal railing and black metal ceiling fan are consistent with the high end finishes used throughout the project.
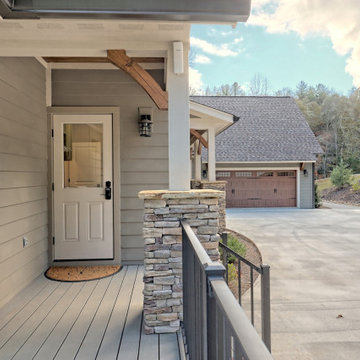
This gorgeous craftsman home features a main level and walk-out basement with an open floor plan, large covered deck, and custom cabinetry. Featured here is the side entry.
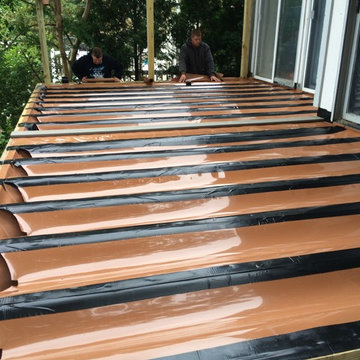
This photo shows the installation process of Trex RainEscape on the deck. The homeowner didn't want to have any rainwater trickle through the boards of a deck and on to the patio below, as it does with standard decking. The installation of Trex RainEscape makes the patio area below a usable space even in rainy weather.
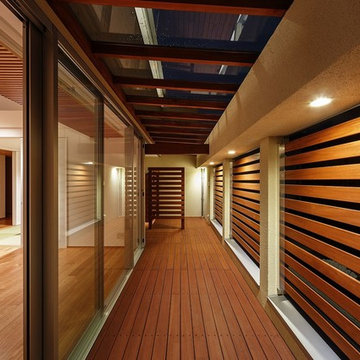
LDKの外側にあるウッドデッキテラスは広大でガラス屋根付きなので季節の良い時にはリビングルームの延長として使え、また雨の日の湿度の高い日には窓をフルオープンできて風の通りを良くすることが出来ます。
Photo of a large modern deck in Osaka with with skirting.
Photo of a large modern deck in Osaka with with skirting.
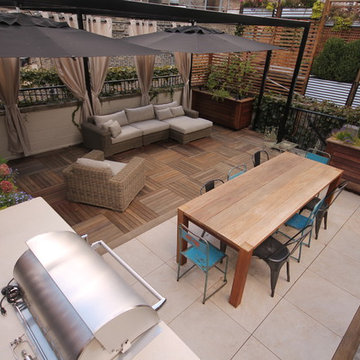
This small but quaint Chicago rooftop allows the family to enjoy the outdoors in the city. This overall view shows ample shade, a dinning area, play area for the kids, a kitchen and a small garden to grow some veggies/herbs in. The table shown here (IPE WOOD) CGD made. In fact most of our tables we design into our projects... we make. Don Maldonado
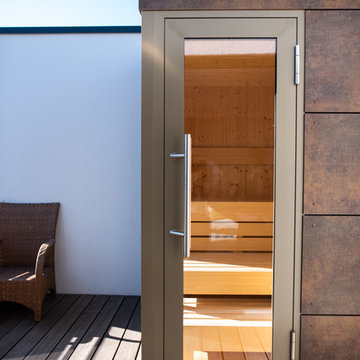
Außensauna in Kubischer Bauform auf der Terrasse im DG
Mid-sized contemporary rooftop deck in Other with no cover.
Mid-sized contemporary rooftop deck in Other with no cover.
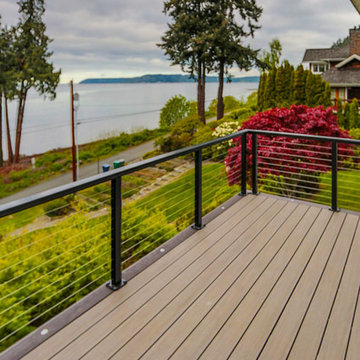
multiple decks, one that wraps around the upper level. One one of the middle level and one on the floor level. cable railing with stairs. Composite decking by Timbertech. Job built by Masterdecks.
Brown Deck Design Ideas
10
