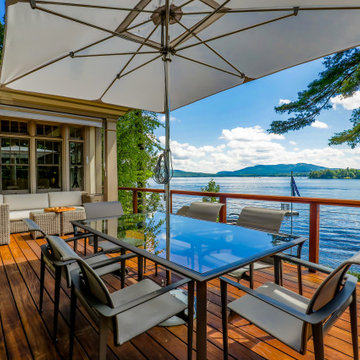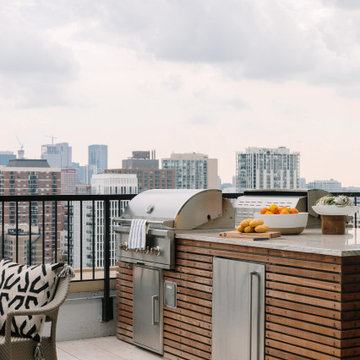All Railing Materials Brown Deck Design Ideas
Refine by:
Budget
Sort by:Popular Today
1 - 20 of 1,099 photos
Item 1 of 3
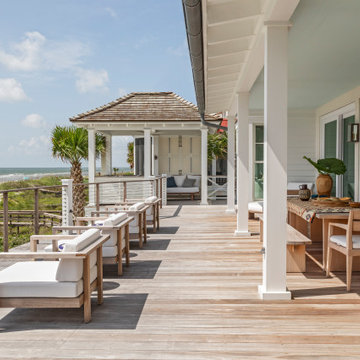
Inspiration for an expansive beach style backyard and first floor deck in Charleston with a roof extension and cable railing.
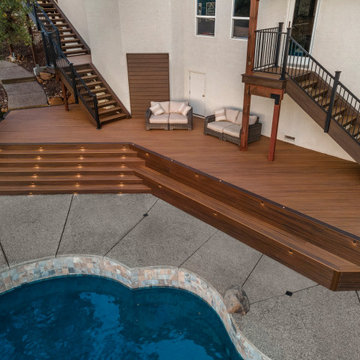
Design ideas for a mid-sized traditional backyard and ground level deck in Sacramento with no cover and metal railing.

Design ideas for a mediterranean first floor deck in Los Angeles with a pergola and metal railing.
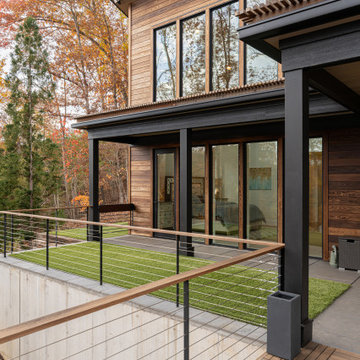
Small modern backyard and first floor deck in Other with a roof extension and cable railing.

Under a fully automated bio-climatic pergola, a dining area and outdoor kitchen have been created on a raised composite deck. The kitchen is fully equipped with SubZero Wolf appliances, outdoor pizza oven, warming drawer, barbecue and sink, with a granite worktop. Heaters and screens help to keep the party going into the evening, as well as lights incorporated into the pergola, whose slats can open and close electronically. A decorative screen creates an enhanced backdrop and ties into the pattern on the 'decorative rug' around the firebowl.
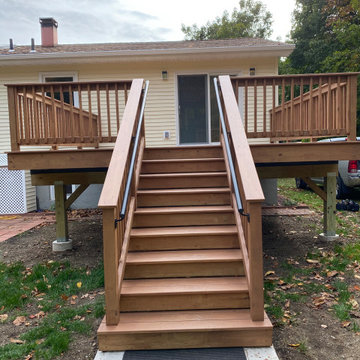
New Deck, Removed Two Windows and installed Sliding Glass door with Built-in Blinds
This is an example of a mid-sized traditional backyard and ground level deck in New York with no cover and wood railing.
This is an example of a mid-sized traditional backyard and ground level deck in New York with no cover and wood railing.

Outdoor kitchen complete with grill, refrigerators, sink, and ceiling heaters. Wood soffits add to a warm feel.
Design by: H2D Architecture + Design
www.h2darchitects.com
Built by: Crescent Builds
Photos by: Julie Mannell Photography
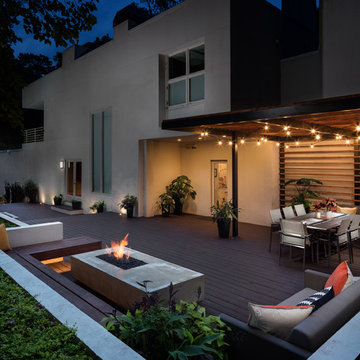
The upper level of this gorgeous Trex deck is the central entertaining and dining space and includes a beautiful concrete fire table and a custom cedar bench that floats over the deck. The dining space is defined by the stunning, cantilevered, aluminum pergola above and cable railing along the edge of the deck. Adjacent to the pergola is a covered grill and prep space. Light brown custom cedar screen walls provide privacy along the landscaped terrace and compliment the warm hues of the decking. Clean, modern light fixtures are also present in the deck steps, along the deck perimeter, and throughout the landscape making the space well-defined in the evening as well as the daytime.
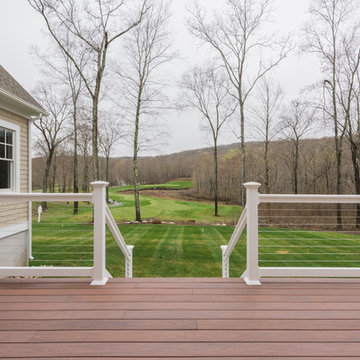
A classically designed house located near the Connecticut Shoreline at the acclaimed Fox Hopyard Golf Club. This home features a shingle and stone exterior with crisp white trim and plentiful widows. Also featured are carriage style garage doors with barn style lights above each, and a beautiful stained fir front door. The interior features a sleek gray and white color palate with dark wood floors and crisp white trim and casework. The marble and granite kitchen with shaker style white cabinets are a chefs delight. The master bath is completely done out of white marble with gray cabinets., and to top it all off this house is ultra energy efficient with a high end insulation package and geothermal heating.
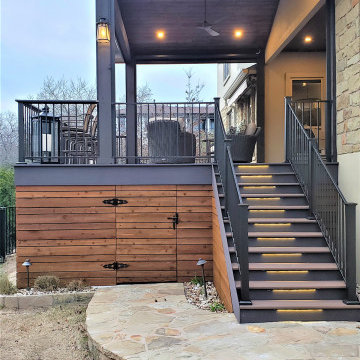
These Leander clients were looking for a big deck upgrade in a tight space. They longed for better usability of their outdoor living area by way of a dual-level, low-maintenance deck. On each level, they wished for particular accommodations and usage. A gathering area on the upper level and a hot tub on the lower. The result is a tidy Leander TX deck with room to move!
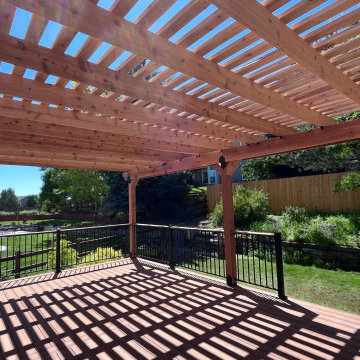
This image showcases a beautiful custom-built cedar pergola attached to a home in Colorado, expertly crafted by Freedom Contractors. The pergola’s natural wood structure casts an elegant pattern of shadows onto the brand new composite decking below, offering a perfect blend of aesthetics and durability. The decking’s rich color complements the warm tones of the cedar, creating an inviting outdoor space that promises low maintenance and high enjoyment. The pergola seamlessly integrates with the home’s architecture, while the surrounding lush garden and the sturdy black railing ensure safety and privacy. This outdoor addition by Freedom Contractors not only enhances the home's charm but also serves as a testament to their dedication to quality and craftsmanship.
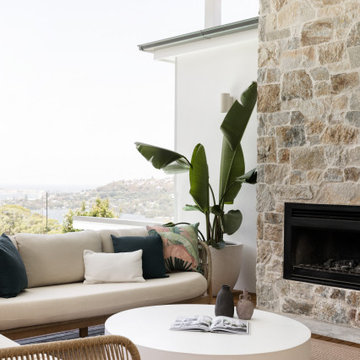
Outdoor feature stone fireplace with wood burning fire and outdoor BBQ.
This is an example of a contemporary backyard deck in Sydney with with fireplace, a roof extension and glass railing.
This is an example of a contemporary backyard deck in Sydney with with fireplace, a roof extension and glass railing.

The outdoor sundeck leads off of the indoor living room and is centered between the outdoor dining room and outdoor living room. The 3 distinct spaces all serve a purpose and all flow together and from the inside. String lights hung over this space bring a fun and festive air to the back deck.
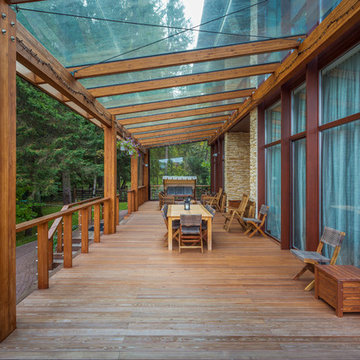
Архитекторы: Дмитрий Глушков, Фёдор Селенин; Фото: Антон Лихтарович
Inspiration for a large eclectic courtyard and ground level deck in Moscow with a roof extension and wood railing.
Inspiration for a large eclectic courtyard and ground level deck in Moscow with a roof extension and wood railing.
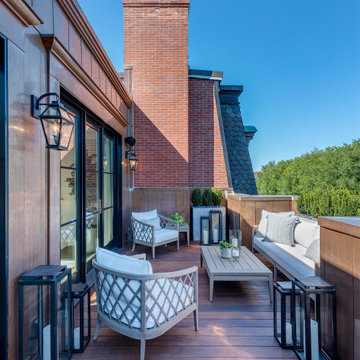
Penthouse terrace with stunning park views, glass and steel doors and windows.
Inspiration for a transitional rooftop and rooftop deck in Boston with metal railing and no cover.
Inspiration for a transitional rooftop and rooftop deck in Boston with metal railing and no cover.
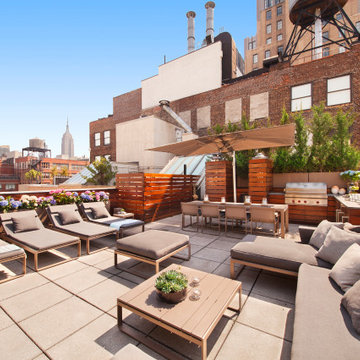
Photo of a contemporary rooftop and rooftop deck in New York with no cover and wood railing.
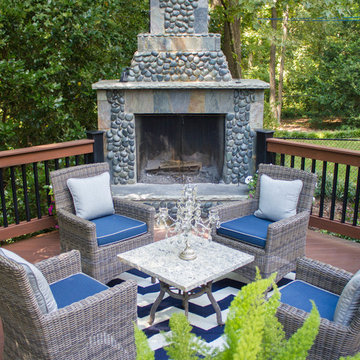
Heather Cooper Photography
Traditional backyard deck in Atlanta with a fire feature, no cover and mixed railing.
Traditional backyard deck in Atlanta with a fire feature, no cover and mixed railing.
All Railing Materials Brown Deck Design Ideas
1
