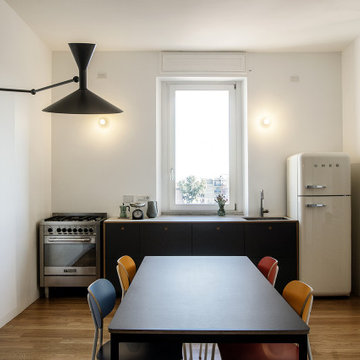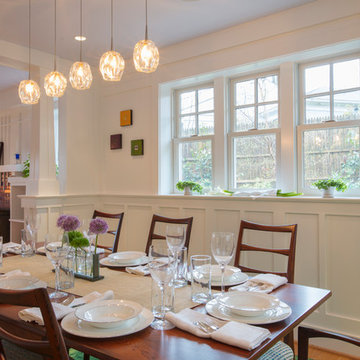Brown Dining Room Design Ideas
Refine by:
Budget
Sort by:Popular Today
61 - 80 of 11,258 photos
Item 1 of 3
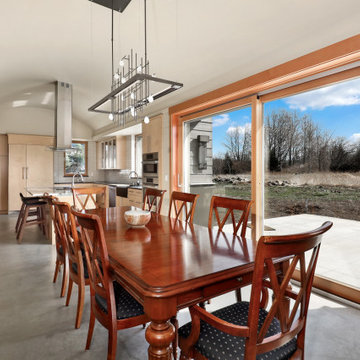
The Twin Peaks Passive House + ADU was designed and built to remain resilient in the face of natural disasters. Fortunately, the same great building strategies and design that provide resilience also provide a home that is incredibly comfortable and healthy while also visually stunning.
This home’s journey began with a desire to design and build a house that meets the rigorous standards of Passive House. Before beginning the design/ construction process, the homeowners had already spent countless hours researching ways to minimize their global climate change footprint. As with any Passive House, a large portion of this research was focused on building envelope design and construction. The wall assembly is combination of six inch Structurally Insulated Panels (SIPs) and 2x6 stick frame construction filled with blown in insulation. The roof assembly is a combination of twelve inch SIPs and 2x12 stick frame construction filled with batt insulation. The pairing of SIPs and traditional stick framing allowed for easy air sealing details and a continuous thermal break between the panels and the wall framing.
Beyond the building envelope, a number of other high performance strategies were used in constructing this home and ADU such as: battery storage of solar energy, ground source heat pump technology, Heat Recovery Ventilation, LED lighting, and heat pump water heating technology.
In addition to the time and energy spent on reaching Passivhaus Standards, thoughtful design and carefully chosen interior finishes coalesce at the Twin Peaks Passive House + ADU into stunning interiors with modern farmhouse appeal. The result is a graceful combination of innovation, durability, and aesthetics that will last for a century to come.
Despite the requirements of adhering to some of the most rigorous environmental standards in construction today, the homeowners chose to certify both their main home and their ADU to Passive House Standards. From a meticulously designed building envelope that tested at 0.62 ACH50, to the extensive solar array/ battery bank combination that allows designated circuits to function, uninterrupted for at least 48 hours, the Twin Peaks Passive House has a long list of high performance features that contributed to the completion of this arduous certification process. The ADU was also designed and built with these high standards in mind. Both homes have the same wall and roof assembly ,an HRV, and a Passive House Certified window and doors package. While the main home includes a ground source heat pump that warms both the radiant floors and domestic hot water tank, the more compact ADU is heated with a mini-split ductless heat pump. The end result is a home and ADU built to last, both of which are a testament to owners’ commitment to lessen their impact on the environment.
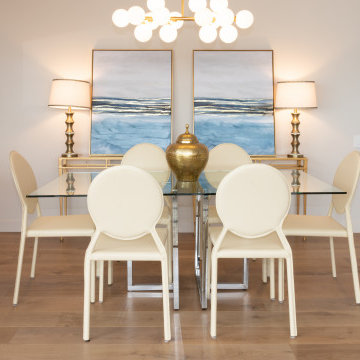
Dining area with custom wide plank flooring, glass table and chandelier.
Mid-sized modern dining room in Chicago with white walls, medium hardwood floors and brown floor.
Mid-sized modern dining room in Chicago with white walls, medium hardwood floors and brown floor.
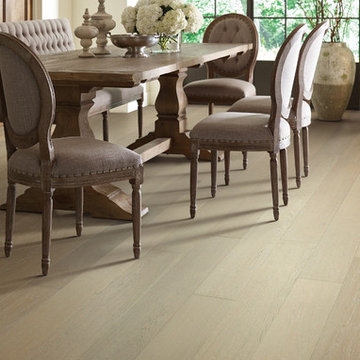
Design ideas for a large country separate dining room in Portland Maine with beige walls, light hardwood floors, no fireplace and beige floor.
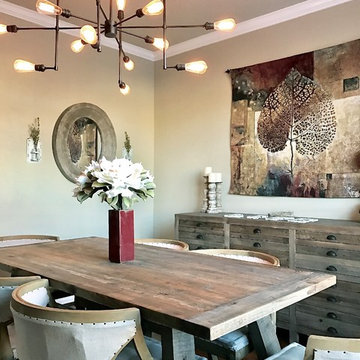
Deeanna Esparza
Photo of a small country kitchen/dining combo in Austin with beige walls, dark hardwood floors and no fireplace.
Photo of a small country kitchen/dining combo in Austin with beige walls, dark hardwood floors and no fireplace.
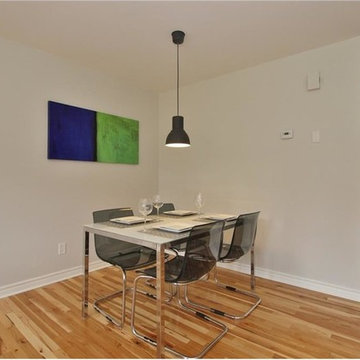
Modern dining space decorated with a high gloss white table and grey chairs. Bold artwork is added against the white walls to make a statement.
Design ideas for a small contemporary open plan dining in Ottawa with white walls, light hardwood floors, no fireplace and beige floor.
Design ideas for a small contemporary open plan dining in Ottawa with white walls, light hardwood floors, no fireplace and beige floor.
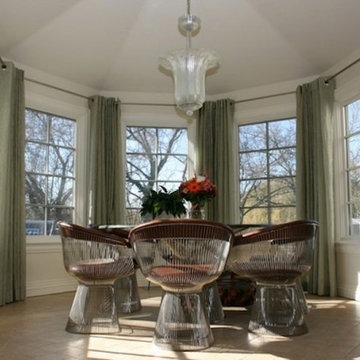
Photo of a small traditional separate dining room in New York with white walls, porcelain floors and no fireplace.
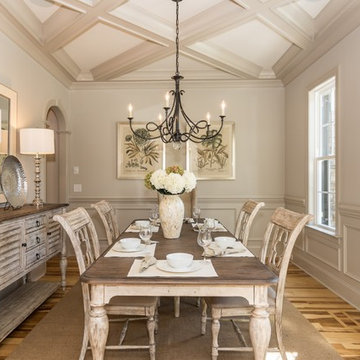
Design ideas for a mid-sized traditional separate dining room in Raleigh with light hardwood floors and beige walls.
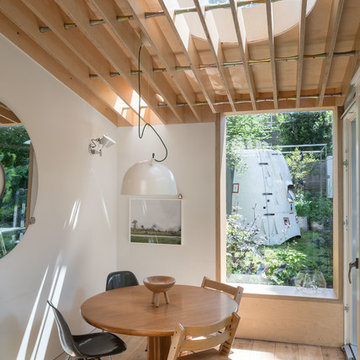
This beautiful kitchen extension has a plywood timber ribbed ceiling that allows the light to seep down through the structure creating wonderful shapes to a magical effect.
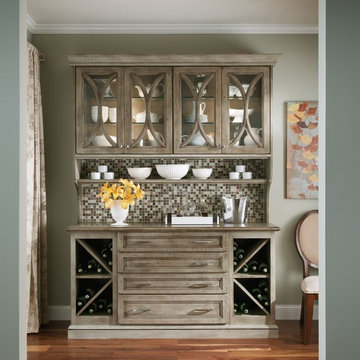
Inspiration for a traditional dining room in New Orleans with green walls and medium hardwood floors.
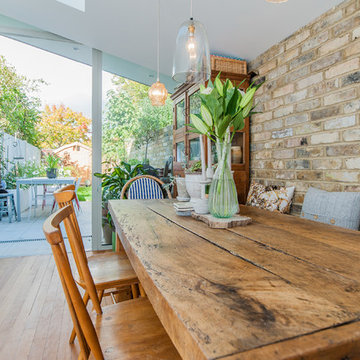
Overview
Simple extension in Twickenham.
The Brief
The primary aim of this project was to create a space to cook and eat in while repositioning the ground floor bathroom.
Our Solution
The clients blend of vintage and crisp modern architecture meant the scheme could be a little industrial in its aesthetic. We have combined several key features – An oversized rooflight to flood the kitchen with sun; a feature pivot door to the garden and a simple wrapped zinc roof. With the clients fantastic garden to look onto and a reclaimed gym floor to add a bit of reclaimed chic, this has created some striking, crisp architecture.
Category
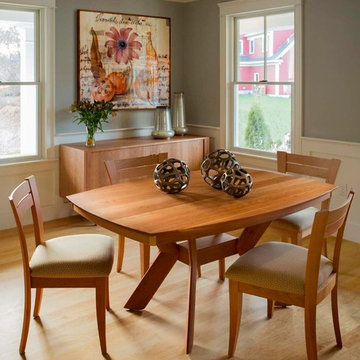
Eric Roth Photography
Inspiration for a mid-sized transitional kitchen/dining combo in Boston with blue walls, light hardwood floors and no fireplace.
Inspiration for a mid-sized transitional kitchen/dining combo in Boston with blue walls, light hardwood floors and no fireplace.
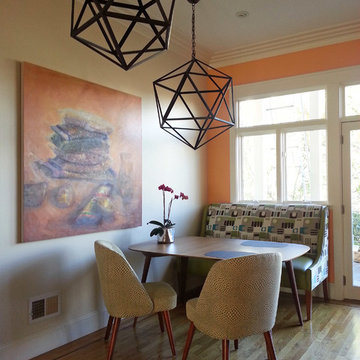
Inspiration for a small contemporary kitchen/dining combo in San Francisco with beige walls, medium hardwood floors, no fireplace and beige floor.
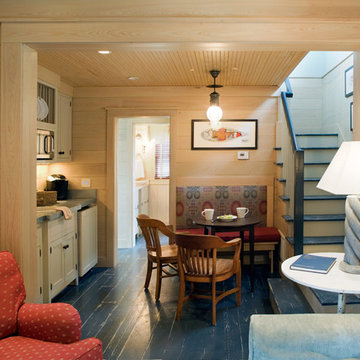
Richard Leo Johnson
Photo of a country open plan dining in Atlanta with painted wood floors and blue floor.
Photo of a country open plan dining in Atlanta with painted wood floors and blue floor.
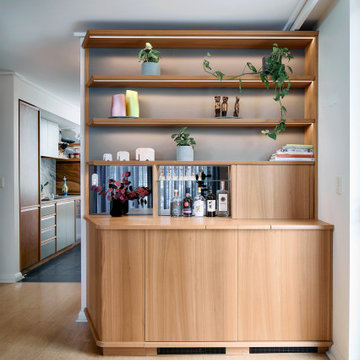
After approaching Matter to renovate his kitchen in 2020, Vance decided it was time to tackle another area of his home in desperate need of attention; the dining room, or more specifically the back wall of his dining room which had become a makeshift bar.
Vance had two mismatched wine fridges and an old glass door display case that housed wine and spirit glasses and bottles. He didn’t like that everything was on show but wanted some shelving to display some of the more precious artefacts he had collected over the years. He also liked the idea of using the same material pallet as his new kitchen to tie the two spaces together.
Our solution was to design a full wall unit with display shelving up top and a base of enclosed cabinetry which houses the wine fridges and additional storage. A defining feature of the unit is the angled left-hand side and floating shelves which allows better access into the dining room and lightens the presence of the bulky unit. A small cabinet with a sliding door at bench height acts as a spirits bar and is designed to be an open display when Vance hosts friends and family for dinner. This bar and the bench on either side have a mirrored backing, reflecting light from the generous north-facing windows opposite. The backing of the unit above features the grey FORESCOLOUR MDF used in the kitchen which contrasts beautifully with the Blackbutt timber shelves. All shelves and the bench top have solid Blackbutt lipping with a chamfered edge profile. The handles of the base cabinets are concealed within this solid lipping to maintain the sleek minimal look of the unit. Each shelf is illuminated by LED strip lighting above, controlled by a concealed touch switch in the bench top below. The result is a display case that unifies the kitchen and dining room while completely transforming the look and function of the space.
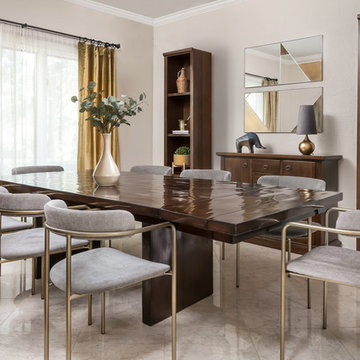
Dining room update.
This is an example of a mid-sized contemporary kitchen/dining combo in Atlanta with beige walls, marble floors and beige floor.
This is an example of a mid-sized contemporary kitchen/dining combo in Atlanta with beige walls, marble floors and beige floor.
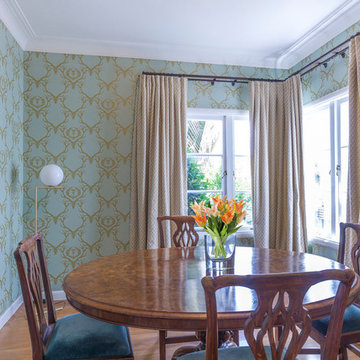
This is an example of a mid-sized traditional separate dining room in Auckland with green walls, medium hardwood floors, no fireplace and brown floor.
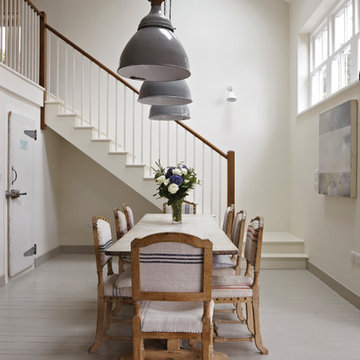
This is an example of a large beach style open plan dining in Dorset with white walls and painted wood floors.
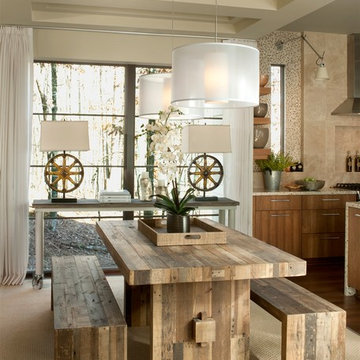
Photos copyright 2012 Scripps Network, LLC. Used with permission, all rights reserved.
Inspiration for a mid-sized transitional kitchen/dining combo in Atlanta with carpet, metallic walls, no fireplace and beige floor.
Inspiration for a mid-sized transitional kitchen/dining combo in Atlanta with carpet, metallic walls, no fireplace and beige floor.
Brown Dining Room Design Ideas
4
