Brown Dining Room Design Ideas
Refine by:
Budget
Sort by:Popular Today
1 - 20 of 11,257 photos
Item 1 of 3
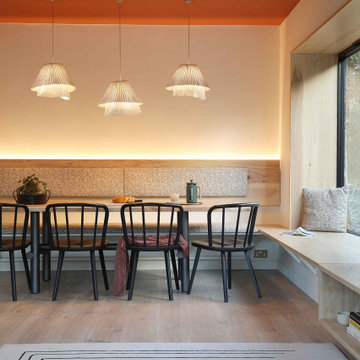
Photo of a large scandinavian dining room in Other with light hardwood floors and beige floor.

Réorganiser et revoir la circulation tout en décorant. Voilà tout le travail résumé en quelques mots, alors que chaque détail compte comme le claustra, la cuisine blanche, la crédence, les meubles hauts, le papier peint, la lumière, la peinture, les murs et le plafond
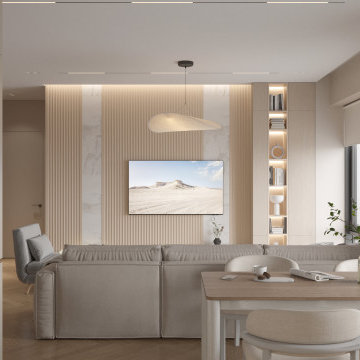
Design ideas for a mid-sized contemporary kitchen/dining combo in Other with beige walls, medium hardwood floors, brown floor and panelled walls.

A sensitive remodelling of a Victorian warehouse apartment in Clerkenwell. The design juxtaposes historic texture with contemporary interventions to create a rich and layered dwelling.
Our clients' brief was to reimagine the apartment as a warm, inviting home while retaining the industrial character of the building.
We responded by creating a series of contemporary interventions that are distinct from the existing building fabric. Each intervention contains a new domestic room: library, dressing room, bathroom, ensuite and pantry. These spaces are conceived as independent elements, lined with bespoke timber joinery and ceramic tiling to create a distinctive atmosphere and identity to each.
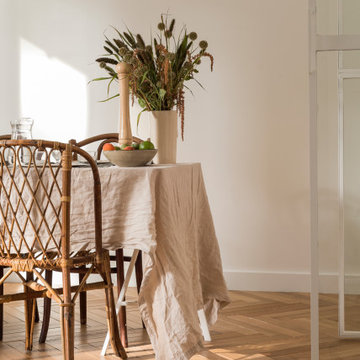
Photo of a mid-sized open plan dining in Paris with white walls and light hardwood floors.
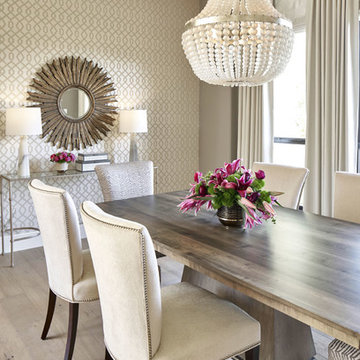
Wallpapered feature wall in updated dining room. Photo by Matthew Niemann
This is an example of a traditional dining room in Austin.
This is an example of a traditional dining room in Austin.
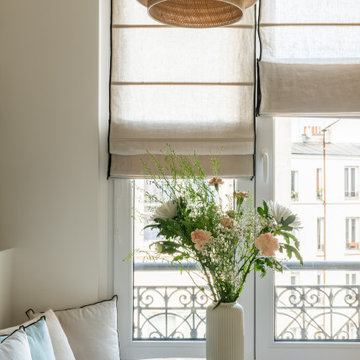
Pour la rénovation complète de ce studio, le brief des propriétaires était clair : que la surface accueille tous les équipements d’un grand appartement.
La répartition des espaces était néanmoins contrainte par l’emplacement de deux fenêtres en L, et celui des évacuations de plomberie positionnées à l’entrée, ne laissant pas une grande liberté d’action.
Pari tenu pour l’équipe d’Ameo Concept : une cuisine offrant deux plans de travail avec tout l’électroménager nécessaire (lave linge, four, lave vaisselle, plaque de cuisson), une salle d’eau harmonieuse tout en courbes, une alcôve nuit indépendante et intime où des rideaux délimitent l’espace. Enfin, une pièce à vivre fonctionnelle et chaleureuse, comportant un espace dînatoire avec banquette coffre, sans oublier le salon offrant deux couchages complémentaires.
Une rénovation clé en main, où les moindres détails ont été pensés pour valoriser le bien.
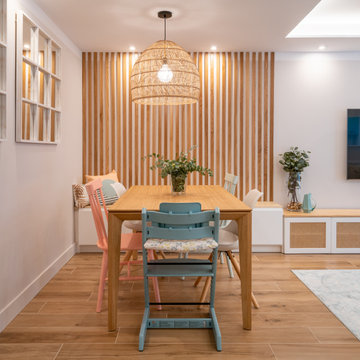
Atreverse a dar color en la zona de comedor, incluyendo distintas sillas de color y forma puede ser la clave para un aspecto mas informal y vital.
Inspiration for a large scandinavian open plan dining in Other with beige walls, ceramic floors and brown floor.
Inspiration for a large scandinavian open plan dining in Other with beige walls, ceramic floors and brown floor.
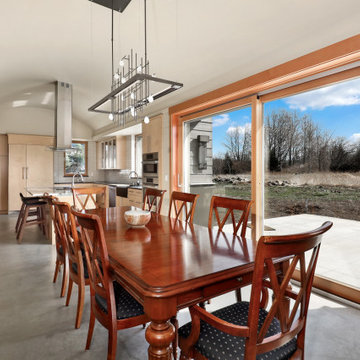
The Twin Peaks Passive House + ADU was designed and built to remain resilient in the face of natural disasters. Fortunately, the same great building strategies and design that provide resilience also provide a home that is incredibly comfortable and healthy while also visually stunning.
This home’s journey began with a desire to design and build a house that meets the rigorous standards of Passive House. Before beginning the design/ construction process, the homeowners had already spent countless hours researching ways to minimize their global climate change footprint. As with any Passive House, a large portion of this research was focused on building envelope design and construction. The wall assembly is combination of six inch Structurally Insulated Panels (SIPs) and 2x6 stick frame construction filled with blown in insulation. The roof assembly is a combination of twelve inch SIPs and 2x12 stick frame construction filled with batt insulation. The pairing of SIPs and traditional stick framing allowed for easy air sealing details and a continuous thermal break between the panels and the wall framing.
Beyond the building envelope, a number of other high performance strategies were used in constructing this home and ADU such as: battery storage of solar energy, ground source heat pump technology, Heat Recovery Ventilation, LED lighting, and heat pump water heating technology.
In addition to the time and energy spent on reaching Passivhaus Standards, thoughtful design and carefully chosen interior finishes coalesce at the Twin Peaks Passive House + ADU into stunning interiors with modern farmhouse appeal. The result is a graceful combination of innovation, durability, and aesthetics that will last for a century to come.
Despite the requirements of adhering to some of the most rigorous environmental standards in construction today, the homeowners chose to certify both their main home and their ADU to Passive House Standards. From a meticulously designed building envelope that tested at 0.62 ACH50, to the extensive solar array/ battery bank combination that allows designated circuits to function, uninterrupted for at least 48 hours, the Twin Peaks Passive House has a long list of high performance features that contributed to the completion of this arduous certification process. The ADU was also designed and built with these high standards in mind. Both homes have the same wall and roof assembly ,an HRV, and a Passive House Certified window and doors package. While the main home includes a ground source heat pump that warms both the radiant floors and domestic hot water tank, the more compact ADU is heated with a mini-split ductless heat pump. The end result is a home and ADU built to last, both of which are a testament to owners’ commitment to lessen their impact on the environment.
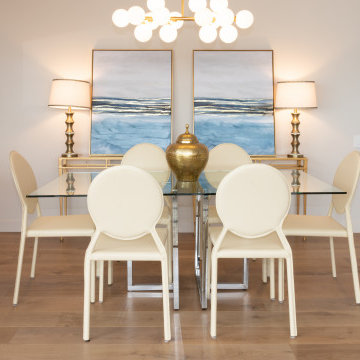
Dining area with custom wide plank flooring, glass table and chandelier.
Mid-sized modern dining room in Chicago with white walls, medium hardwood floors and brown floor.
Mid-sized modern dining room in Chicago with white walls, medium hardwood floors and brown floor.
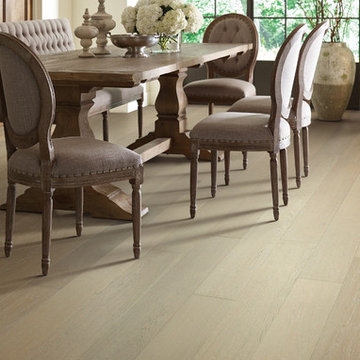
Design ideas for a large country separate dining room in Portland Maine with beige walls, light hardwood floors, no fireplace and beige floor.
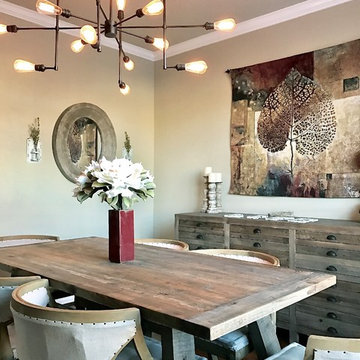
Deeanna Esparza
Photo of a small country kitchen/dining combo in Austin with beige walls, dark hardwood floors and no fireplace.
Photo of a small country kitchen/dining combo in Austin with beige walls, dark hardwood floors and no fireplace.
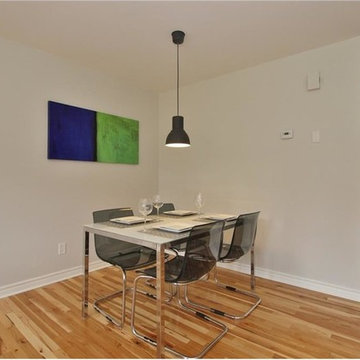
Modern dining space decorated with a high gloss white table and grey chairs. Bold artwork is added against the white walls to make a statement.
Design ideas for a small contemporary open plan dining in Ottawa with white walls, light hardwood floors, no fireplace and beige floor.
Design ideas for a small contemporary open plan dining in Ottawa with white walls, light hardwood floors, no fireplace and beige floor.
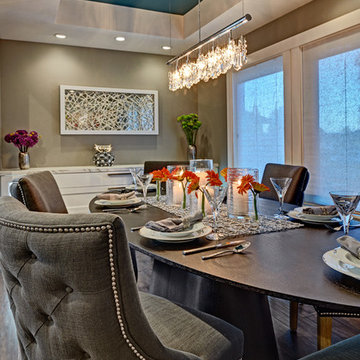
This home remodel is a celebration of curves and light. Starting from humble beginnings as a basic builder ranch style house, the design challenge was maximizing natural light throughout and providing the unique contemporary style the client’s craved.
The Entry offers a spectacular first impression and sets the tone with a large skylight and an illuminated curved wall covered in a wavy pattern Porcelanosa tile.
The chic entertaining kitchen was designed to celebrate a public lifestyle and plenty of entertaining. Celebrating height with a robust amount of interior architectural details, this dynamic kitchen still gives one that cozy feeling of home sweet home. The large “L” shaped island accommodates 7 for seating. Large pendants over the kitchen table and sink provide additional task lighting and whimsy. The Dekton “puzzle” countertop connection was designed to aid the transition between the two color countertops and is one of the homeowner’s favorite details. The built-in bistro table provides additional seating and flows easily into the Living Room.
A curved wall in the Living Room showcases a contemporary linear fireplace and tv which is tucked away in a niche. Placing the fireplace and furniture arrangement at an angle allowed for more natural walkway areas that communicated with the exterior doors and the kitchen working areas.
The dining room’s open plan is perfect for small groups and expands easily for larger events. Raising the ceiling created visual interest and bringing the pop of teal from the Kitchen cabinets ties the space together. A built-in buffet provides ample storage and display.
The Sitting Room (also called the Piano room for its previous life as such) is adjacent to the Kitchen and allows for easy conversation between chef and guests. It captures the homeowner’s chic sense of style and joie de vivre.
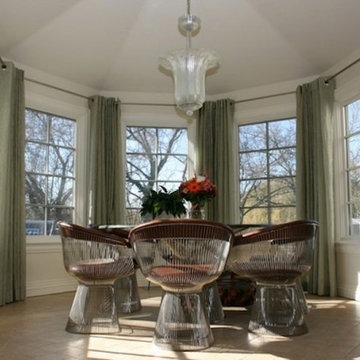
Photo of a small traditional separate dining room in New York with white walls, porcelain floors and no fireplace.
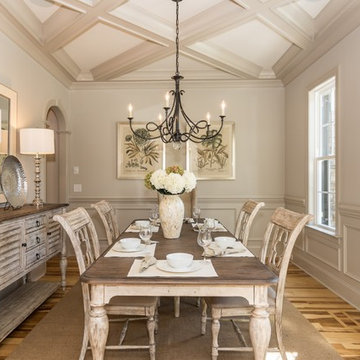
Design ideas for a mid-sized traditional separate dining room in Raleigh with light hardwood floors and beige walls.
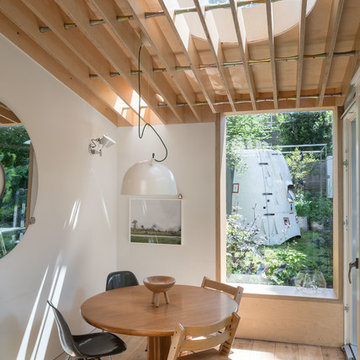
This beautiful kitchen extension has a plywood timber ribbed ceiling that allows the light to seep down through the structure creating wonderful shapes to a magical effect.
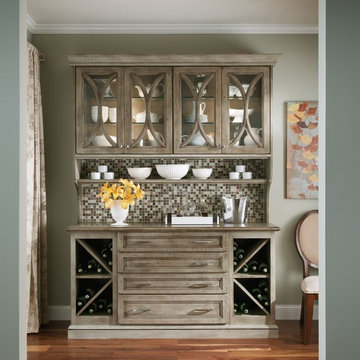
Inspiration for a traditional dining room in New Orleans with green walls and medium hardwood floors.
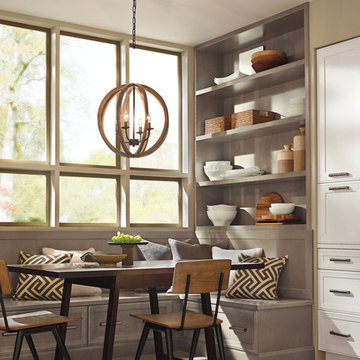
Photo of a small transitional dining room in Toronto with beige walls and light hardwood floors.
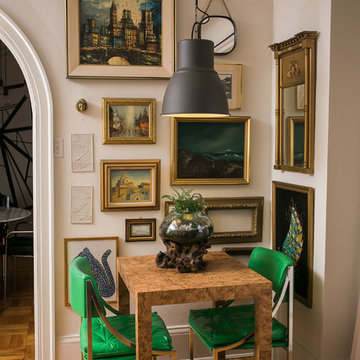
An area to create a spot for the kiddos to eat their breakfast in the morning was outfitted with a inexpensive pendant light and burlwood table with mid century chrome and green pleather chairs. Finding all of the vintage artwork was more fun then work exploring thrift shops, auctions and garage sales. Also makes for great extra seating when guests arrive for the holidays.
-jaziphotography
Brown Dining Room Design Ideas
1