All Fireplace Surrounds Brown Dining Room Design Ideas
Refine by:
Budget
Sort by:Popular Today
41 - 60 of 7,199 photos
Item 1 of 3

Spacecrafting Photography
This is an example of an expansive traditional open plan dining in Minneapolis with white walls, dark hardwood floors, a two-sided fireplace, a stone fireplace surround, brown floor, coffered and decorative wall panelling.
This is an example of an expansive traditional open plan dining in Minneapolis with white walls, dark hardwood floors, a two-sided fireplace, a stone fireplace surround, brown floor, coffered and decorative wall panelling.
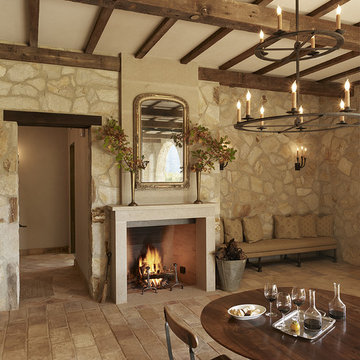
Adrián Gregorutti
Photo of a traditional separate dining room in San Francisco with a standard fireplace, a stone fireplace surround and beige walls.
Photo of a traditional separate dining room in San Francisco with a standard fireplace, a stone fireplace surround and beige walls.

Family room and dining room with exposed oak beams
Large beach style open plan dining in Detroit with white walls, medium hardwood floors, a stone fireplace surround, exposed beam and planked wall panelling.
Large beach style open plan dining in Detroit with white walls, medium hardwood floors, a stone fireplace surround, exposed beam and planked wall panelling.

Sala da pranzo: sulla destra ribassamento soffitto per zona ingresso e scala che porta al piano superiore: pareti verdi e marmo verde alpi a pavimento. Frontalmente la zona pranzo con armadio in legno noce canaletto cannettato. Pavimento in parquet rovere naturale posato a spina ungherese. Mobile a destra sempre in noce con rivestimento in marmo marquinia e camino.
A sinistra porte scorrevoli per accedere a diverse camere oltre che da corridoio

Beautiful Spanish tile details are present in almost
every room of the home creating a unifying theme
and warm atmosphere. Wood beamed ceilings
converge between the living room, dining room,
and kitchen to create an open great room. Arched
windows and large sliding doors frame the amazing
views of the ocean.
Architect: Beving Architecture
Photographs: Jim Bartsch Photographer
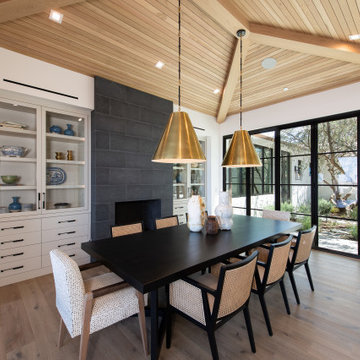
Design ideas for a large transitional separate dining room in Orange County with white walls, light hardwood floors, a standard fireplace, a stone fireplace surround and beige floor.
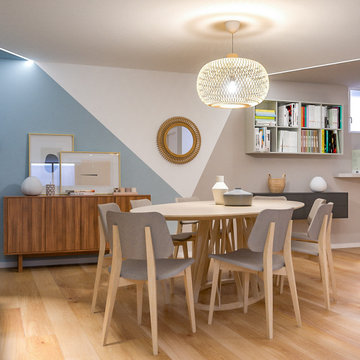
Liadesign
Design ideas for a large scandinavian dining room with multi-coloured walls, light hardwood floors, a ribbon fireplace, a plaster fireplace surround and recessed.
Design ideas for a large scandinavian dining room with multi-coloured walls, light hardwood floors, a ribbon fireplace, a plaster fireplace surround and recessed.
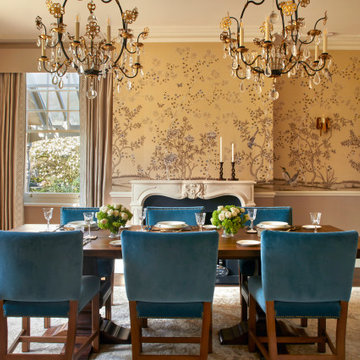
Elegant Dining Room
This is an example of a mid-sized traditional separate dining room in Surrey with yellow walls, dark hardwood floors, a standard fireplace, a stone fireplace surround, brown floor and wallpaper.
This is an example of a mid-sized traditional separate dining room in Surrey with yellow walls, dark hardwood floors, a standard fireplace, a stone fireplace surround, brown floor and wallpaper.
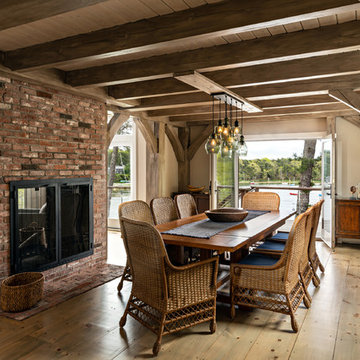
This is an example of a beach style separate dining room in Boston with beige walls, light hardwood floors, a two-sided fireplace and a brick fireplace surround.
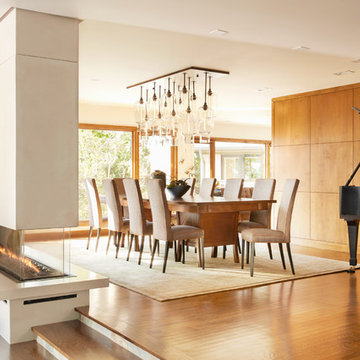
A modern glass fireplace an Ortal Space Creator 120 organically separates this sunken den and dining room. A set of three glazed vases in shades of amber, chartreuse and olive stand on the cream concrete hearth. Wide flagstone steps capped with oak slabs lead the way to the dining room. The base of the espresso stained dining table is accented with zebra wood and rests on an ombre rug in shades of soft green and orange. The table’s centerpiece is a hammered pot filled with greenery. Hanging above the table is a striking modern light fixture with glass globes. The ivory walls and ceiling are punctuated with warm, honey stained alder trim. Orange piping against a tone on tone chocolate fabric covers the dining chairs paying homage to the warm tones of the stained oak floor. The ebony chair legs coordinate with the black of the baby grand piano which stands at the ready for anyone eager to play the room a tune.
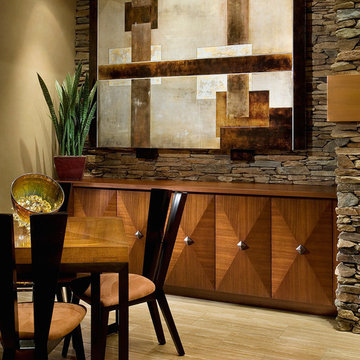
Contemporary desert home with natural materials. Wood, stone and copper elements throughout the house. Floors are vein-cut travertine, walls are stacked stone or dry wall with hand painted faux finish.
Project designed by Susie Hersker’s Scottsdale interior design firm Design Directives. Design Directives is active in Phoenix, Paradise Valley, Cave Creek, Carefree, Sedona, and beyond.
For more about Design Directives, click here: https://susanherskerasid.com/
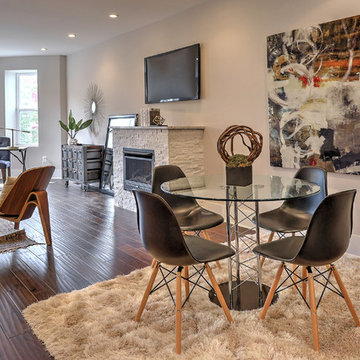
Small transitional kitchen/dining combo in DC Metro with beige walls, dark hardwood floors, a standard fireplace, a stone fireplace surround and brown floor.
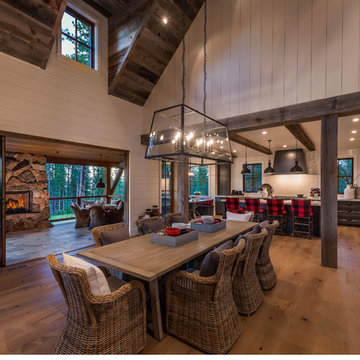
Large country open plan dining in Sacramento with white walls, medium hardwood floors, a stone fireplace surround and brown floor.
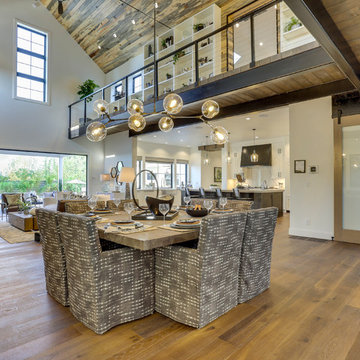
REPIXS
Inspiration for an expansive country open plan dining in Portland with white walls, medium hardwood floors, a standard fireplace, a metal fireplace surround and brown floor.
Inspiration for an expansive country open plan dining in Portland with white walls, medium hardwood floors, a standard fireplace, a metal fireplace surround and brown floor.
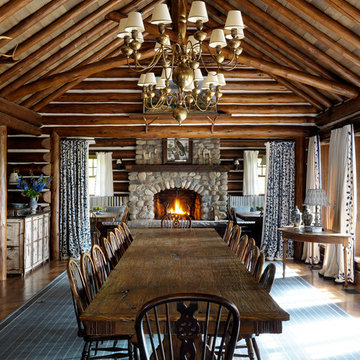
Country dining room in Other with brown walls, a standard fireplace and a stone fireplace surround.
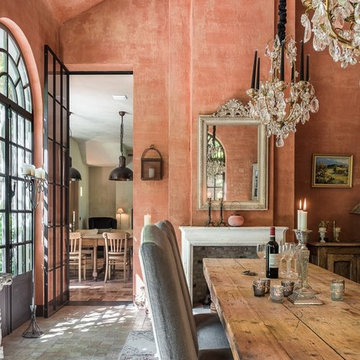
Credit photo : Claude Smekens
Design ideas for a mediterranean separate dining room in Marseille with a standard fireplace, grey floor, orange walls and a stone fireplace surround.
Design ideas for a mediterranean separate dining room in Marseille with a standard fireplace, grey floor, orange walls and a stone fireplace surround.
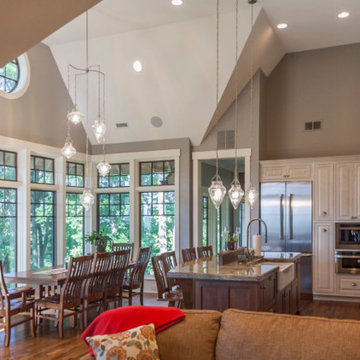
Large country open plan dining in Other with grey walls, dark hardwood floors, a standard fireplace and a stone fireplace surround.
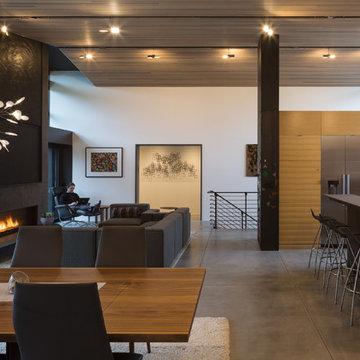
The hallway in the background leads to main floor bedrooms, baths, and laundry room.
Photo by Lara Swimmer
Design ideas for a large midcentury open plan dining in Seattle with white walls, concrete floors, a ribbon fireplace and a plaster fireplace surround.
Design ideas for a large midcentury open plan dining in Seattle with white walls, concrete floors, a ribbon fireplace and a plaster fireplace surround.
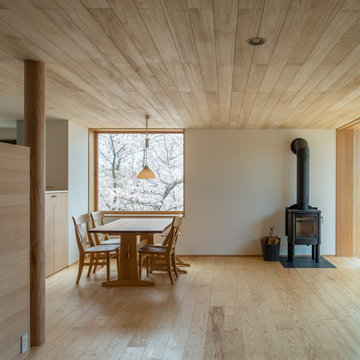
ダイニング 窓
This is an example of a scandinavian open plan dining in Osaka with white walls, light hardwood floors, a wood stove and a metal fireplace surround.
This is an example of a scandinavian open plan dining in Osaka with white walls, light hardwood floors, a wood stove and a metal fireplace surround.
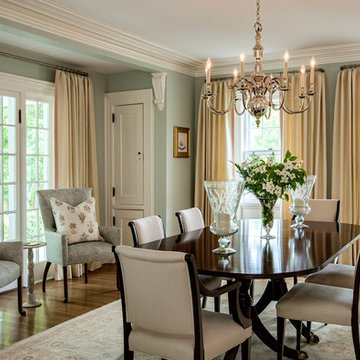
Dining Room
Photo by Rob Karosis
Photo of a large transitional separate dining room in New York with blue walls, medium hardwood floors, a standard fireplace, a brick fireplace surround and brown floor.
Photo of a large transitional separate dining room in New York with blue walls, medium hardwood floors, a standard fireplace, a brick fireplace surround and brown floor.
All Fireplace Surrounds Brown Dining Room Design Ideas
3