Brown Dining Room Design Ideas with a Metal Fireplace Surround
Refine by:
Budget
Sort by:Popular Today
181 - 200 of 394 photos
Item 1 of 3
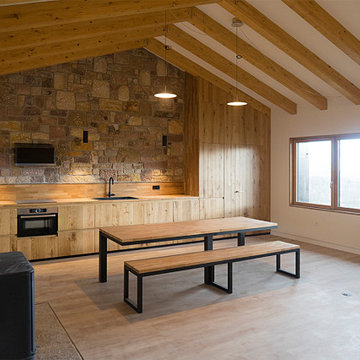
El proyecto está ubicado en un pequeño pueblo de montaña en el Valle de Alto Campoo y se originó a partir de la adaptación a las condiciones locales y las antiguas técnicas de mampostería de piedra con cubierta inclinada, para una mejor integración con el entorno.
El programa, coherente con el estilo de vida actual, se desarrolla adoptando un esquema lineal, reduciendo al mínimo los pasillos y diferenciando los espacios de día y de noche. Así la sala de estar, situada en el centro de la casa, se abre hacia el sureste a través de un ventanal que permite disfrutar de las impresionantes vistas hacia el valle y las montañas. Los dormitorios se sitúan en el ala suroeste, la zona más privada. Gracias a su generosa altura, un entrepiso en la parte superior del baño, permite dos lugares adicionales para dormir.
La casa es muy respetuosa con el medio ambiente en términos estéticos y técnicos, y está diseñada y construida con extrema atención y cuidado por los detalles. Las vastas paredes exteriores de piedra contrastan con el cálido y delicado ambiente interior, gracias a la estructura y los detalles de madera.
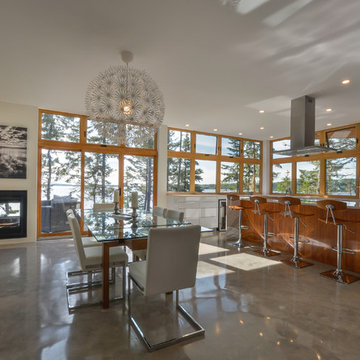
Design ideas for a contemporary kitchen/dining combo in Other with white walls, a standard fireplace, concrete floors, a metal fireplace surround and beige floor.
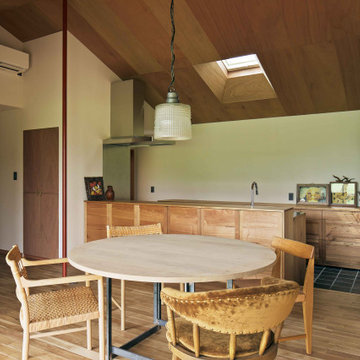
Inspiration for a mid-sized modern kitchen/dining combo in Other with grey walls, medium hardwood floors, a corner fireplace, a metal fireplace surround, brown floor and timber.
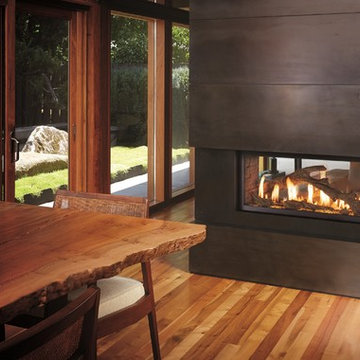
Design ideas for a mid-sized country kitchen/dining combo in Other with brown walls, light hardwood floors, a two-sided fireplace and a metal fireplace surround.

Interior Design & Styling | Erin Roberts
Large scandinavian open plan dining in New York with white walls, light hardwood floors, a standard fireplace, a metal fireplace surround and beige floor.
Large scandinavian open plan dining in New York with white walls, light hardwood floors, a standard fireplace, a metal fireplace surround and beige floor.

The dining table separates the sitting area with its new gas fireplace from the kitchen.
photo: Olson Photographic, LLC
contractor: Artisans Home Builders
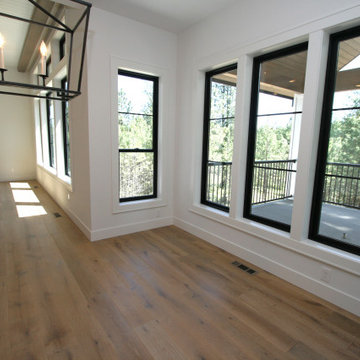
Inspiration for a mid-sized transitional open plan dining in Seattle with white walls, medium hardwood floors, a ribbon fireplace, a metal fireplace surround, beige floor and timber.
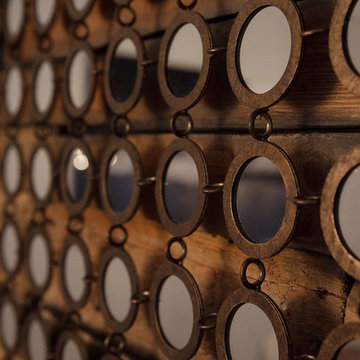
A brand new kitchen design fit for this young Texan fashionista! We reconfigured the floor plan, closing off the original kitchen entryway and opening up the adjacent dining room. This greatly increased the amount of space and light, creating the perfect setting for soft blue-gray cabinets.
Detail is everything in this home, so for the kitchen & dining area we incorporated glamorous hardware, lustrous mirror decor, and a brass lighting fixture above the dining table.
Designed by Joy Street Design serving Oakland, Berkeley, San Francisco, and the whole of the East Bay.
For more about Joy Street Design, click here: https://www.joystreetdesign.com/
To learn more about this project, click here: https://www.joystreetdesign.com/portfolio/bartlett-avenue

Felipe Fontecilla
This is an example of a modern open plan dining in London with white walls, concrete floors, a wood stove, a metal fireplace surround and grey floor.
This is an example of a modern open plan dining in London with white walls, concrete floors, a wood stove, a metal fireplace surround and grey floor.
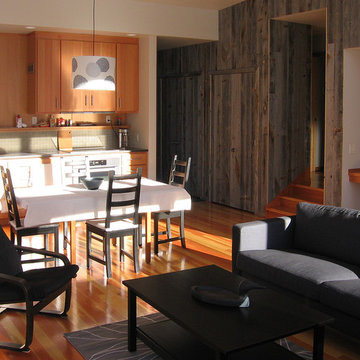
Looking back toward the entry. Reclaimed Wyoming snow fence on the wall that separates the Great Hall from the private areas. The two baths and bedrooms are up the stairs, to the right. Reclaimed pine flooring.
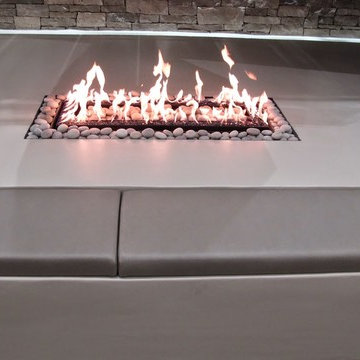
Acucraft Custom Gas Open Indoor Fire Pit with 360 degree unobstructed view. www.acucraft.com
This is an example of a mid-sized contemporary kitchen/dining combo in New York with grey walls, vinyl floors, a two-sided fireplace and a metal fireplace surround.
This is an example of a mid-sized contemporary kitchen/dining combo in New York with grey walls, vinyl floors, a two-sided fireplace and a metal fireplace surround.
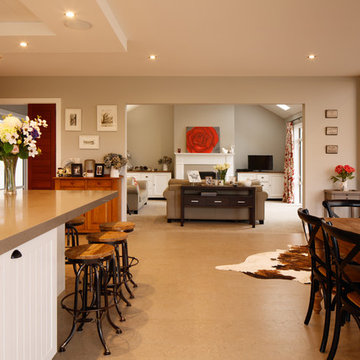
Large country open plan dining in Wellington with beige walls, cork floors, a standard fireplace, a metal fireplace surround and beige floor.
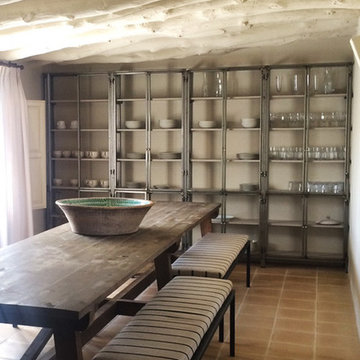
AVILA ARQUITECTOS
Design ideas for a large country separate dining room in Other with beige walls, terra-cotta floors, a metal fireplace surround and a standard fireplace.
Design ideas for a large country separate dining room in Other with beige walls, terra-cotta floors, a metal fireplace surround and a standard fireplace.
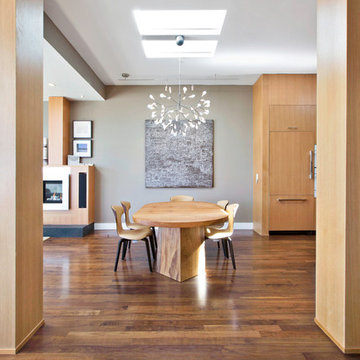
Joseph Schell
This is an example of a large contemporary kitchen/dining combo in San Francisco with multi-coloured walls, medium hardwood floors, a standard fireplace and a metal fireplace surround.
This is an example of a large contemporary kitchen/dining combo in San Francisco with multi-coloured walls, medium hardwood floors, a standard fireplace and a metal fireplace surround.
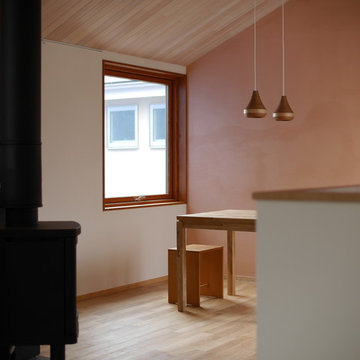
善福寺の家
Inspiration for a modern open plan dining in Tokyo with pink walls, medium hardwood floors, a wood stove, a metal fireplace surround and beige floor.
Inspiration for a modern open plan dining in Tokyo with pink walls, medium hardwood floors, a wood stove, a metal fireplace surround and beige floor.
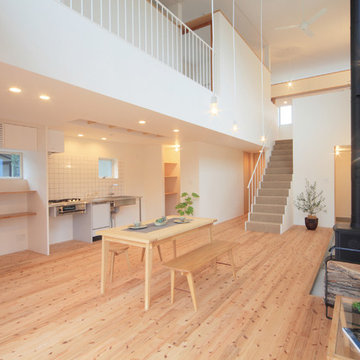
杉の無垢フローリングが表情豊かな吹抜けリビング
This is an example of an asian open plan dining in Other with white walls, light hardwood floors, a wood stove and a metal fireplace surround.
This is an example of an asian open plan dining in Other with white walls, light hardwood floors, a wood stove and a metal fireplace surround.
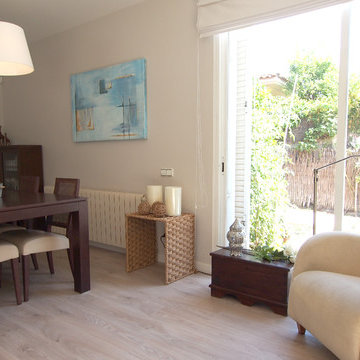
Glow Rehabilita
Inspiration for a mid-sized transitional open plan dining in Barcelona with beige walls, light hardwood floors, a ribbon fireplace, a metal fireplace surround and beige floor.
Inspiration for a mid-sized transitional open plan dining in Barcelona with beige walls, light hardwood floors, a ribbon fireplace, a metal fireplace surround and beige floor.

Photo of a mid-sized contemporary open plan dining in Toronto with white walls, light hardwood floors, a ribbon fireplace and a metal fireplace surround.
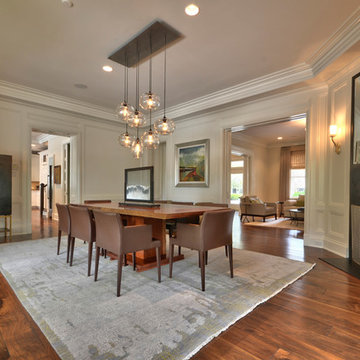
A dining room that exhibits both classic and contemporary furniture. For a timeless yet trendy look, we paired sophisticated leather chairs, a large area rug, and neutral drapery with an exciting printed bench, colorful artwork, and glass pendant lighting.
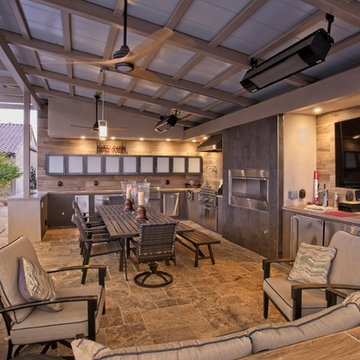
This view from the bar shows the pool house, with ample seating for relaxing or dining, a large screen television, extensive counters, a beer tap, linear fireplace and kitchen.
photo: Mike Heacox / Luciole Design
Brown Dining Room Design Ideas with a Metal Fireplace Surround
10