Brown Dining Room Design Ideas with a Metal Fireplace Surround
Refine by:
Budget
Sort by:Popular Today
161 - 180 of 395 photos
Item 1 of 3
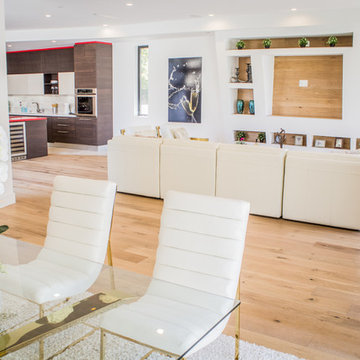
Design ideas for a small contemporary open plan dining in Los Angeles with white walls, medium hardwood floors, a ribbon fireplace, a metal fireplace surround and brown floor.
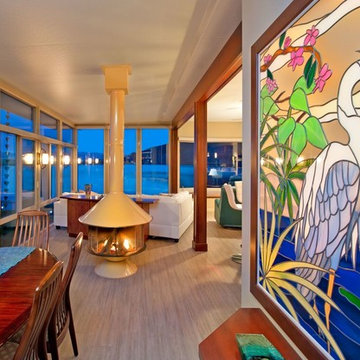
Photo of a transitional open plan dining in Vancouver with beige walls, a hanging fireplace, a metal fireplace surround and grey floor.
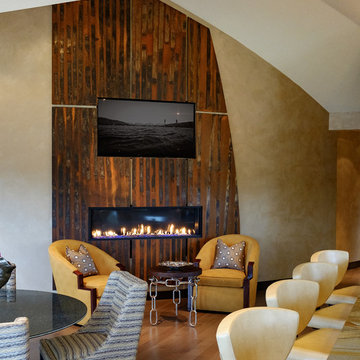
John Magnoski
This is an example of a contemporary dining room in Minneapolis with a ribbon fireplace and a metal fireplace surround.
This is an example of a contemporary dining room in Minneapolis with a ribbon fireplace and a metal fireplace surround.
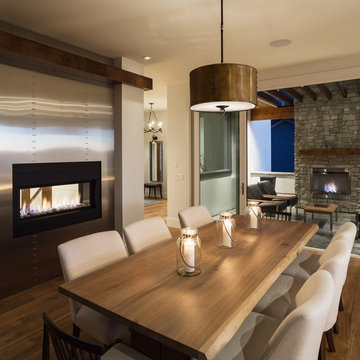
The double sided fireplace with custom stainless steel surround provides the perfect backdrop to the dining room, which in turn opens onto the heated outdoor living room.
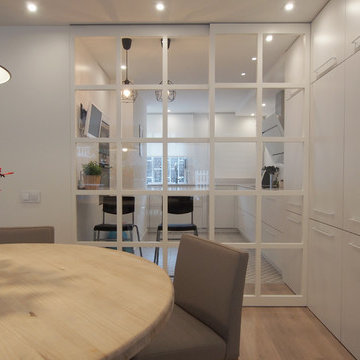
Glow Rehabilita
Design ideas for a mid-sized contemporary open plan dining in Barcelona with white walls, medium hardwood floors, a standard fireplace, a metal fireplace surround and beige floor.
Design ideas for a mid-sized contemporary open plan dining in Barcelona with white walls, medium hardwood floors, a standard fireplace, a metal fireplace surround and beige floor.
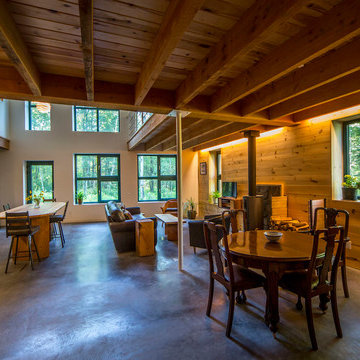
For this project, the goals were straight forward - a low energy, low maintenance home that would allow the "60 something couple” time and money to enjoy all their interests. Accessibility was also important since this is likely their last home. In the end the style is minimalist, but the raw, natural materials add texture that give the home a warm, inviting feeling.
The home has R-67.5 walls, R-90 in the attic, is extremely air tight (0.4 ACH) and is oriented to work with the sun throughout the year. As a result, operating costs of the home are minimal. The HVAC systems were chosen to work efficiently, but not to be complicated. They were designed to perform to the highest standards, but be simple enough for the owners to understand and manage.
The owners spend a lot of time camping and traveling and wanted the home to capture the same feeling of freedom that the outdoors offers. The spaces are practical, easy to keep clean and designed to create a free flowing space that opens up to nature beyond the large triple glazed Passive House windows. Built-in cubbies and shelving help keep everything organized and there is no wasted space in the house - Enough space for yoga, visiting family, relaxing, sculling boats and two home offices.
The most frequent comment of visitors is how relaxed they feel. This is a result of the unique connection to nature, the abundance of natural materials, great air quality, and the play of light throughout the house.
The exterior of the house is simple, but a striking reflection of the local farming environment. The materials are low maintenance, as is the landscaping. The siting of the home combined with the natural landscaping gives privacy and encourages the residents to feel close to local flora and fauna.
Photo Credit: Leon T. Switzer/Front Page Media Group
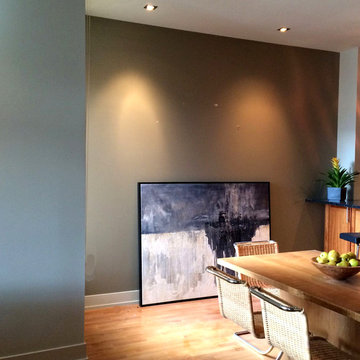
The impact wall in the dining room is a focal point, perfect for this contemporary, high contrast, abstract landscape painting. This wall art provides the room movement and dynamic; and the light wood table, paired with wicker/chrome chairs create a freshness in this spacious, modern dining space. Contemporary Lake Front Condominium, Issaquah, WA. Belltown Design. Photography by Paula McHugh
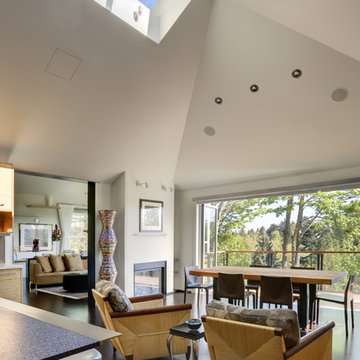
Photographer: Steve Keating
Contemporary open plan dining in Seattle with white walls, dark hardwood floors, a standard fireplace and a metal fireplace surround.
Contemporary open plan dining in Seattle with white walls, dark hardwood floors, a standard fireplace and a metal fireplace surround.
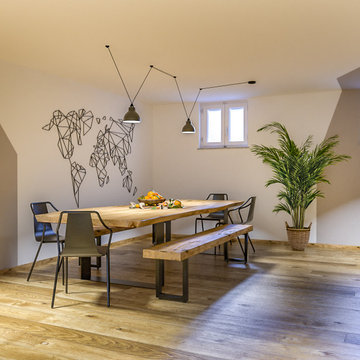
Liadesign
Inspiration for a large tropical dining room in Milan with multi-coloured walls, porcelain floors, a wood stove, a metal fireplace surround, recessed and wallpaper.
Inspiration for a large tropical dining room in Milan with multi-coloured walls, porcelain floors, a wood stove, a metal fireplace surround, recessed and wallpaper.
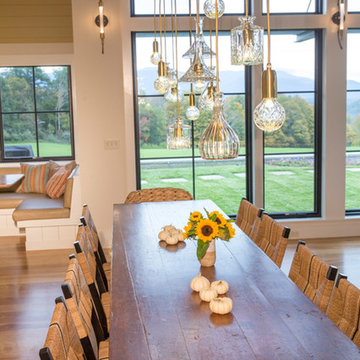
Design Copyright Karen Beckwith Creative Photography by Scott Barrow Photography
Large modern kitchen/dining combo in Boston with grey walls, medium hardwood floors, a two-sided fireplace, a metal fireplace surround and brown floor.
Large modern kitchen/dining combo in Boston with grey walls, medium hardwood floors, a two-sided fireplace, a metal fireplace surround and brown floor.
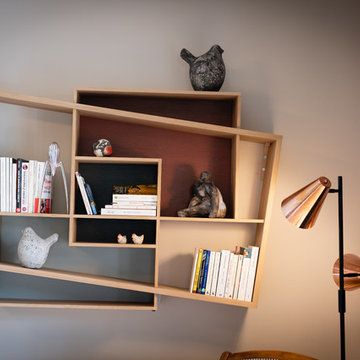
salle à manger pour tous les jours, avec table à rallonge pour les invités du week-end.
Design ideas for a mid-sized contemporary open plan dining in Strasbourg with beige walls, dark hardwood floors, a wood stove, brown floor and a metal fireplace surround.
Design ideas for a mid-sized contemporary open plan dining in Strasbourg with beige walls, dark hardwood floors, a wood stove, brown floor and a metal fireplace surround.
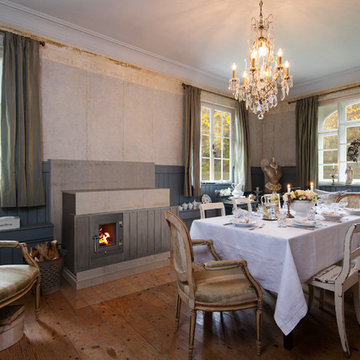
Brunner
Inspiration for a mid-sized traditional separate dining room in Hanover with beige walls, painted wood floors, a standard fireplace and a metal fireplace surround.
Inspiration for a mid-sized traditional separate dining room in Hanover with beige walls, painted wood floors, a standard fireplace and a metal fireplace surround.
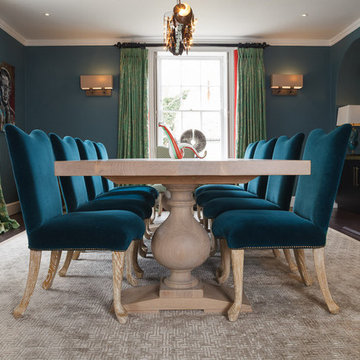
Michael Cameron Photography
Large eclectic separate dining room in Cambridgeshire with green walls, painted wood floors, a wood stove and a metal fireplace surround.
Large eclectic separate dining room in Cambridgeshire with green walls, painted wood floors, a wood stove and a metal fireplace surround.
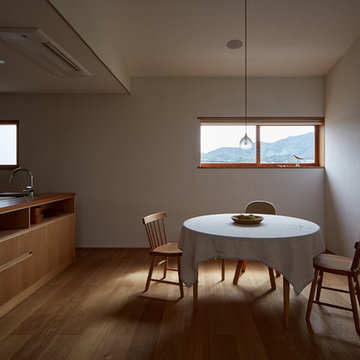
オーダーキッチンとダイニングスペース
This is an example of a mid-sized asian open plan dining in Other with white walls, medium hardwood floors, a wood stove, a metal fireplace surround and brown floor.
This is an example of a mid-sized asian open plan dining in Other with white walls, medium hardwood floors, a wood stove, a metal fireplace surround and brown floor.
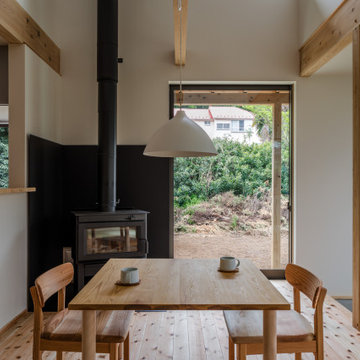
This is an example of a scandinavian dining room with white walls, medium hardwood floors, a wood stove, a metal fireplace surround and vaulted.
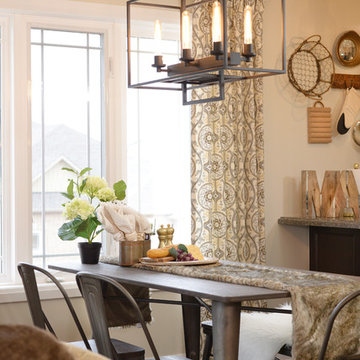
Lighting Fixture from The Lighting Shoppe. Faux fireplace.
Photo of a small industrial kitchen/dining combo in Toronto with beige walls, dark hardwood floors, no fireplace, a metal fireplace surround and brown floor.
Photo of a small industrial kitchen/dining combo in Toronto with beige walls, dark hardwood floors, no fireplace, a metal fireplace surround and brown floor.
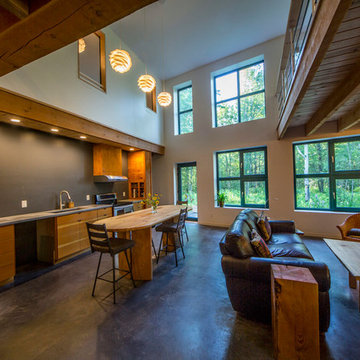
For this project, the goals were straight forward - a low energy, low maintenance home that would allow the "60 something couple” time and money to enjoy all their interests. Accessibility was also important since this is likely their last home. In the end the style is minimalist, but the raw, natural materials add texture that give the home a warm, inviting feeling.
The home has R-67.5 walls, R-90 in the attic, is extremely air tight (0.4 ACH) and is oriented to work with the sun throughout the year. As a result, operating costs of the home are minimal. The HVAC systems were chosen to work efficiently, but not to be complicated. They were designed to perform to the highest standards, but be simple enough for the owners to understand and manage.
The owners spend a lot of time camping and traveling and wanted the home to capture the same feeling of freedom that the outdoors offers. The spaces are practical, easy to keep clean and designed to create a free flowing space that opens up to nature beyond the large triple glazed Passive House windows. Built-in cubbies and shelving help keep everything organized and there is no wasted space in the house - Enough space for yoga, visiting family, relaxing, sculling boats and two home offices.
The most frequent comment of visitors is how relaxed they feel. This is a result of the unique connection to nature, the abundance of natural materials, great air quality, and the play of light throughout the house.
The exterior of the house is simple, but a striking reflection of the local farming environment. The materials are low maintenance, as is the landscaping. The siting of the home combined with the natural landscaping gives privacy and encourages the residents to feel close to local flora and fauna.
Photo Credit: Leon T. Switzer/Front Page Media Group
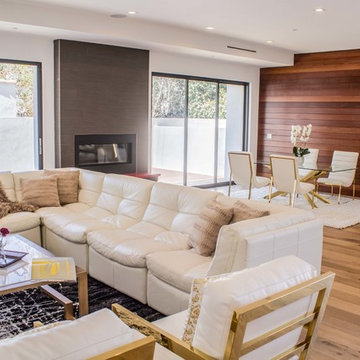
Small contemporary open plan dining in Los Angeles with white walls, medium hardwood floors, a ribbon fireplace, a metal fireplace surround and brown floor.

Interior Design & Styling | Erin Roberts
Large scandinavian open plan dining in New York with white walls, light hardwood floors, a standard fireplace, a metal fireplace surround and beige floor.
Large scandinavian open plan dining in New York with white walls, light hardwood floors, a standard fireplace, a metal fireplace surround and beige floor.
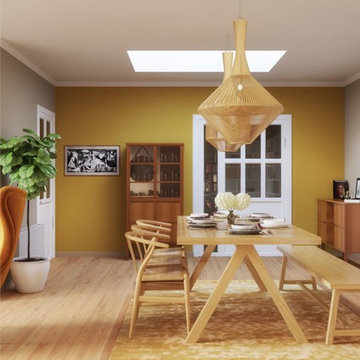
This is our proposal of living-room and dining-room design for a lovely family who wanted a space to relax, enjoy with family and meet with friends.
A colorful and lively space which include some design objects, like the Vertigo pendant lamp and the wishbone chairs.
Brown Dining Room Design Ideas with a Metal Fireplace Surround
9