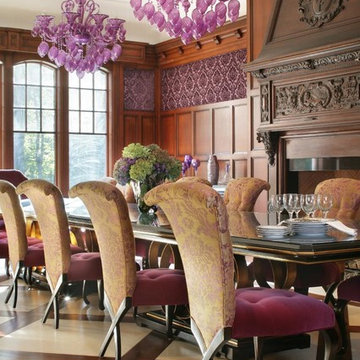Brown Dining Room Design Ideas with a Standard Fireplace
Refine by:
Budget
Sort by:Popular Today
161 - 180 of 5,322 photos
Item 1 of 3
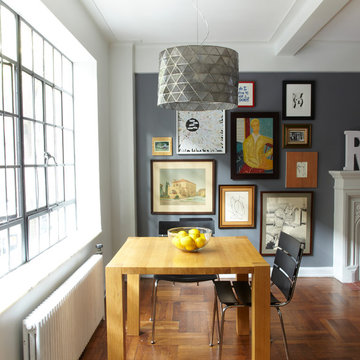
alyssa kirsten
Inspiration for a small industrial open plan dining in New York with grey walls, medium hardwood floors, a standard fireplace and a wood fireplace surround.
Inspiration for a small industrial open plan dining in New York with grey walls, medium hardwood floors, a standard fireplace and a wood fireplace surround.
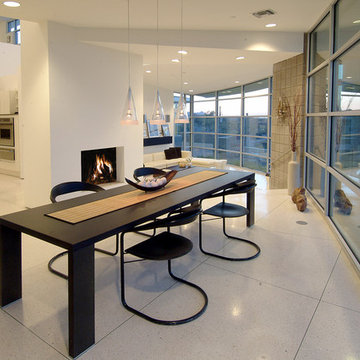
Inspiration for a contemporary open plan dining in Phoenix with white walls, a standard fireplace and ceramic floors.
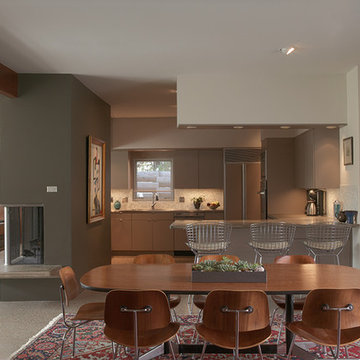
Photo Credit: Coles Hairston
Inspiration for a midcentury open plan dining in Austin with a standard fireplace.
Inspiration for a midcentury open plan dining in Austin with a standard fireplace.
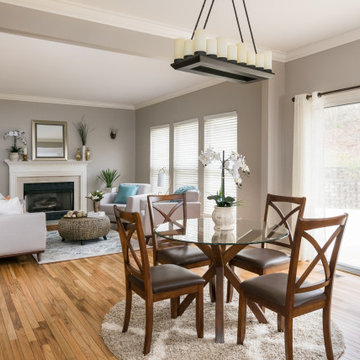
Design ideas for a mid-sized transitional open plan dining in St Louis with grey walls, medium hardwood floors, a standard fireplace, a tile fireplace surround and beige floor.
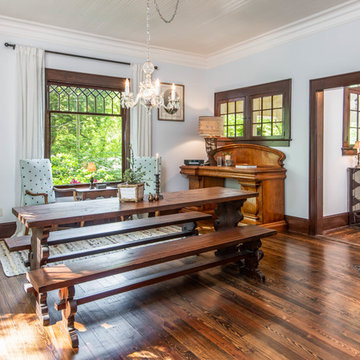
Mid-sized country separate dining room in Other with white walls, dark hardwood floors, a standard fireplace, a stone fireplace surround and brown floor.
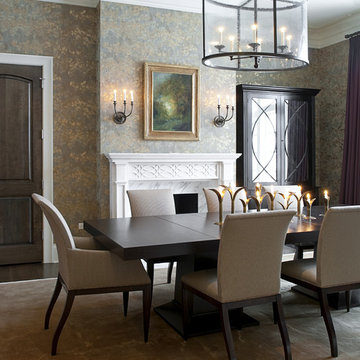
Dining Room by
Marshall Morgan Erb Design Inc.
Design ideas for a contemporary dining room in Chicago with a standard fireplace.
Design ideas for a contemporary dining room in Chicago with a standard fireplace.
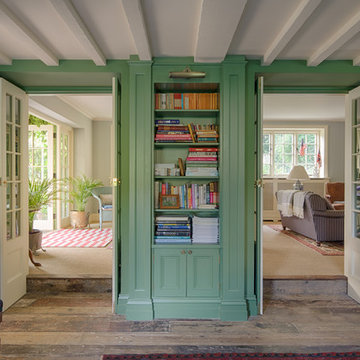
Alterations to an idyllic Cotswold Cottage in Gloucestershire. The works included complete internal refurbishment, together with an entirely new panelled Dining Room, a small oak framed bay window extension to the Kitchen and a new Boot Room / Utility extension.
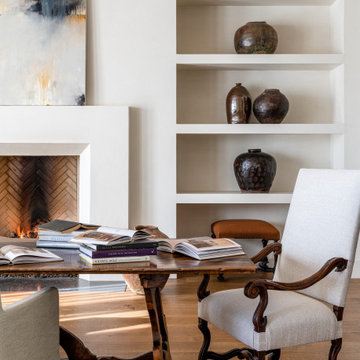
Dining Room with integrated, hand troweled plaster and wood burning fireplace.
Inspiration for a mid-sized transitional open plan dining in Nashville with white walls, medium hardwood floors, a standard fireplace, a plaster fireplace surround and brown floor.
Inspiration for a mid-sized transitional open plan dining in Nashville with white walls, medium hardwood floors, a standard fireplace, a plaster fireplace surround and brown floor.
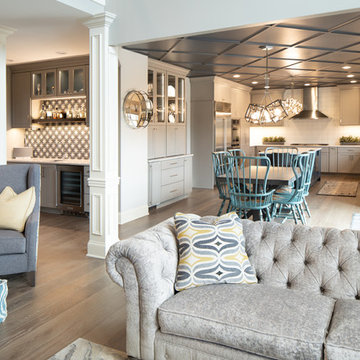
Inspiration for a large transitional open plan dining in Indianapolis with grey walls, light hardwood floors, brown floor, a standard fireplace and a plaster fireplace surround.
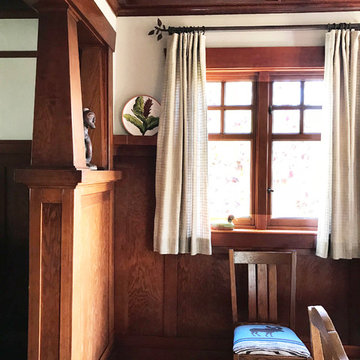
This "blue moose" sits in the corner, framed by custom, linen drapery, with leaf patterned hardware. With so much interior fir wood, this rustic ambiance, is fraught with personal objects and collections! Craftsman, Adirondack Style, Seattle, WA, Belltown Design, Photography by Paula McHugh
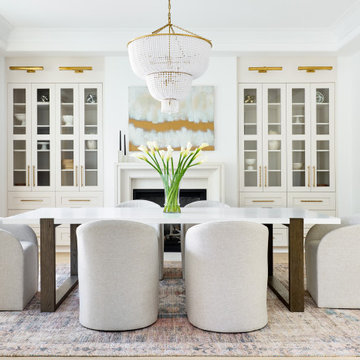
Design ideas for a transitional dining room in Charlotte with white walls, light hardwood floors, a standard fireplace and beige floor.
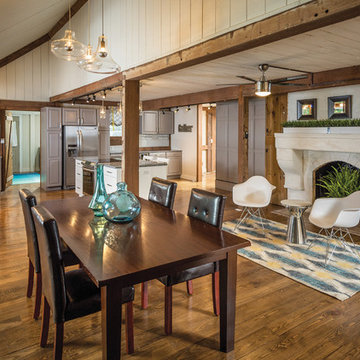
Pillar 3 turned this formerly dark kitchen/great room into a light and bright haven.
Large country open plan dining in Louisville with medium hardwood floors, brown floor and a standard fireplace.
Large country open plan dining in Louisville with medium hardwood floors, brown floor and a standard fireplace.
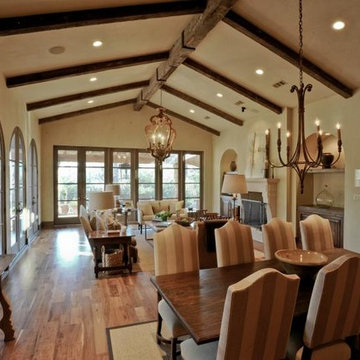
Photo of a large mediterranean open plan dining in Other with beige walls, medium hardwood floors, a standard fireplace and a stone fireplace surround.
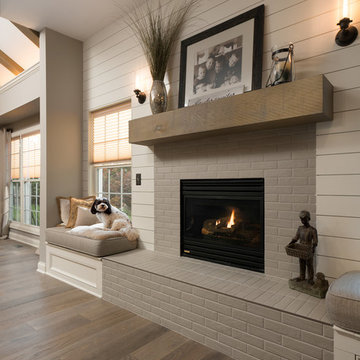
Existing tumbled limestone tiles were removed from the fireplace & hearth and replaced with new taupe colored brick-like 2x8 ceramic tile. A new reclaimed rustic beam installed for mantle. To add even more architectural detail to the fireplace painted shiplap boards were installed over existing drywall.
Marshall Skinner, Marshall Evan Photography
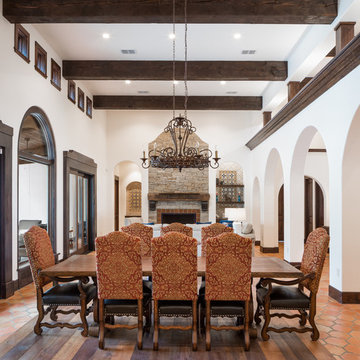
This rustic wood inlay floor of European white oak and antique carved mantel with iron brackets are key elements in this area. Adding the tiled lighted arches, dark wood trim, and large ceiling beams create a feel of authenticity in this hacienda.
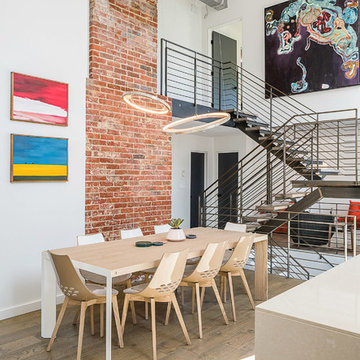
Tod Connell
todconnellphotography.com
cell 703.472.9472
Photo of a mid-sized contemporary kitchen/dining combo in DC Metro with white walls, medium hardwood floors, a standard fireplace, a brick fireplace surround and beige floor.
Photo of a mid-sized contemporary kitchen/dining combo in DC Metro with white walls, medium hardwood floors, a standard fireplace, a brick fireplace surround and beige floor.
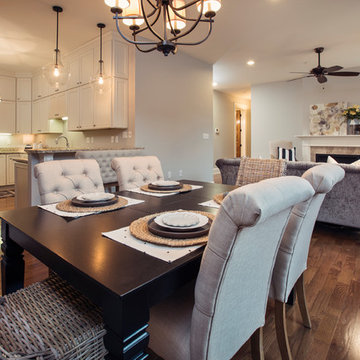
Inspiration for a small transitional open plan dining with grey walls, a standard fireplace, a tile fireplace surround, brown floor and dark hardwood floors.
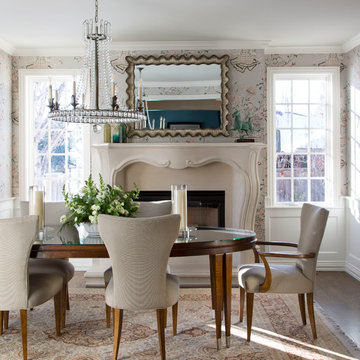
Classic Dining Room, Emily Minton Redfield
Photo of a mid-sized transitional separate dining room in Denver with multi-coloured walls, medium hardwood floors, a standard fireplace, a plaster fireplace surround and brown floor.
Photo of a mid-sized transitional separate dining room in Denver with multi-coloured walls, medium hardwood floors, a standard fireplace, a plaster fireplace surround and brown floor.
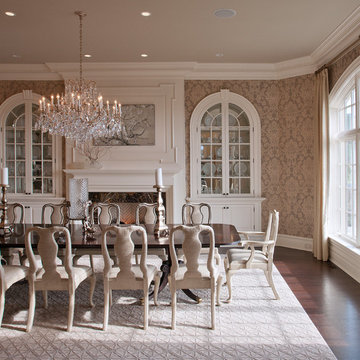
Inspiration for a traditional separate dining room in DC Metro with multi-coloured walls, dark hardwood floors, a standard fireplace and brown floor.
Brown Dining Room Design Ideas with a Standard Fireplace
9
