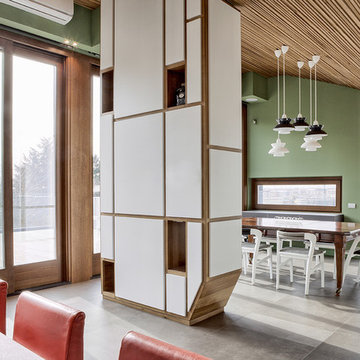Brown Dining Room Design Ideas with Green Walls
Refine by:
Budget
Sort by:Popular Today
161 - 180 of 1,755 photos
Item 1 of 3
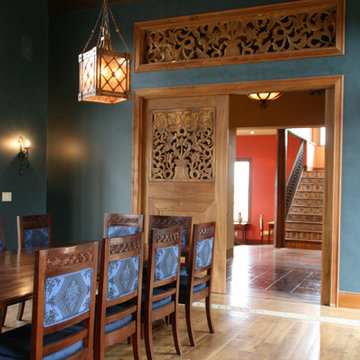
This is an example of a mediterranean dining room in San Francisco with medium hardwood floors and green walls.
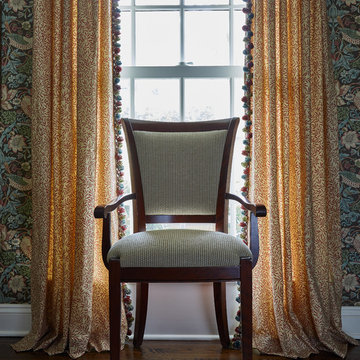
Custom pinched pleat drapery panels are created with a coordinating William Morris leaf pattern fabric and tri-colored tassel fringe.
Photo of a mid-sized traditional separate dining room in New York with green walls, medium hardwood floors and brown floor.
Photo of a mid-sized traditional separate dining room in New York with green walls, medium hardwood floors and brown floor.
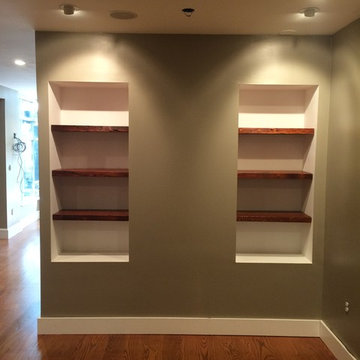
This is an example of a mid-sized arts and crafts open plan dining in Philadelphia with green walls, medium hardwood floors, no fireplace and brown floor.
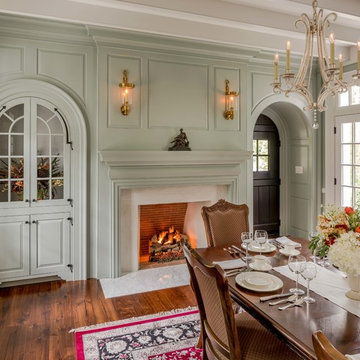
Angle Eye Photography
This is an example of a traditional separate dining room in Philadelphia with green walls, medium hardwood floors, a standard fireplace and a plaster fireplace surround.
This is an example of a traditional separate dining room in Philadelphia with green walls, medium hardwood floors, a standard fireplace and a plaster fireplace surround.
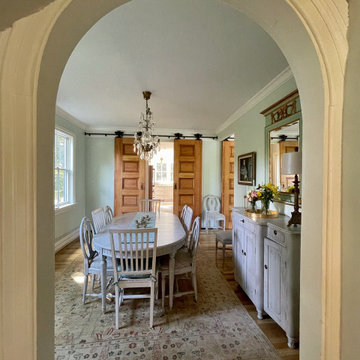
This project for a builder husband and interior-designer wife involved adding onto and restoring the luster of a c. 1883 Carpenter Gothic cottage in Barrington that they had occupied for years while raising their two sons. They were ready to ditch their small tacked-on kitchen that was mostly isolated from the rest of the house, views/daylight, as well as the yard, and replace it with something more generous, brighter, and more open that would improve flow inside and out. They were also eager for a better mudroom, new first-floor 3/4 bath, new basement stair, and a new second-floor master suite above.
The design challenge was to conceive of an addition and renovations that would be in balanced conversation with the original house without dwarfing or competing with it. The new cross-gable addition echoes the original house form, at a somewhat smaller scale and with a simplified more contemporary exterior treatment that is sympathetic to the old house but clearly differentiated from it.
Renovations included the removal of replacement vinyl windows by others and the installation of new Pella black clad windows in the original house, a new dormer in one of the son’s bedrooms, and in the addition. At the first-floor interior intersection between the existing house and the addition, two new large openings enhance flow and access to daylight/view and are outfitted with pairs of salvaged oversized clear-finished wooden barn-slider doors that lend character and visual warmth.
A new exterior deck off the kitchen addition leads to a new enlarged backyard patio that is also accessible from the new full basement directly below the addition.
(Interior fit-out and interior finishes/fixtures by the Owners)
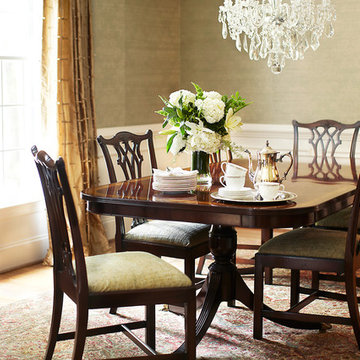
Kara Cox Interiors, photographed by Stacey Van Berkel
Inspiration for a traditional dining room in Raleigh with green walls and medium hardwood floors.
Inspiration for a traditional dining room in Raleigh with green walls and medium hardwood floors.

Reforma integral Sube Interiorismo www.subeinteriorismo.com
Biderbost Photo
This is an example of a large traditional open plan dining in Other with green walls, laminate floors, no fireplace, beige floor, recessed and wallpaper.
This is an example of a large traditional open plan dining in Other with green walls, laminate floors, no fireplace, beige floor, recessed and wallpaper.
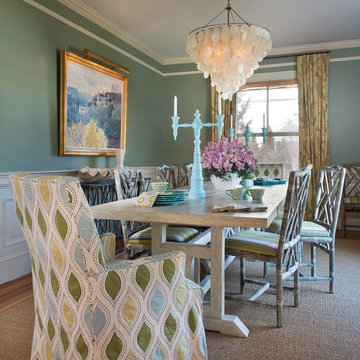
Nat Rea
Inspiration for an eclectic kitchen/dining combo in Providence with green walls.
Inspiration for an eclectic kitchen/dining combo in Providence with green walls.
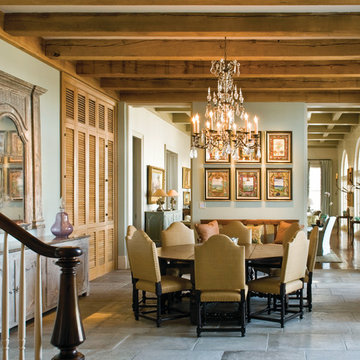
Traditional dining room in Sydney with green walls and travertine floors.
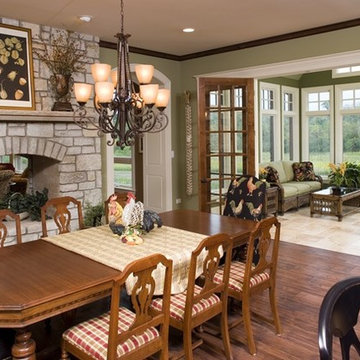
The breakfast room features a huge fireplace built with locally quarried stone. Magnificent windows open the living space to the living space to the outdoors.
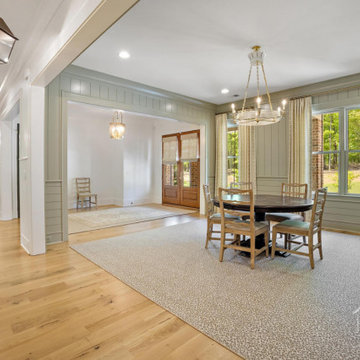
Oversized formal dining room with green paneled walls and green wainscoting leads to an elegant foyer with double wood doors and a long hallway dotted with oversized pendant lights.
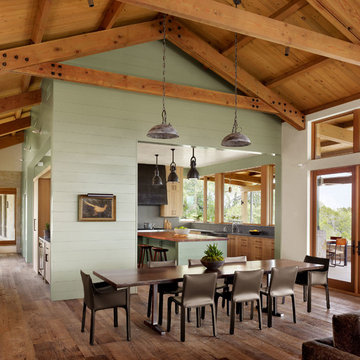
Casey Dunn
Design ideas for a country open plan dining in Austin with green walls, dark hardwood floors and brown floor.
Design ideas for a country open plan dining in Austin with green walls, dark hardwood floors and brown floor.
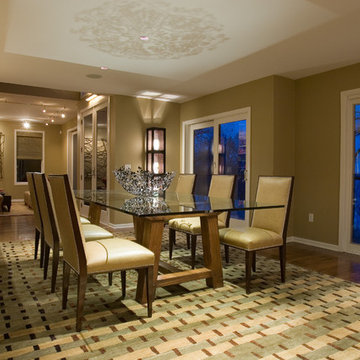
Contemporary dining room in Chicago with green walls and dark hardwood floors.
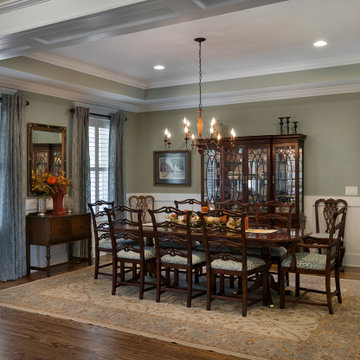
Formal dining room off the kitchen and foyer
Large traditional open plan dining in Other with green walls, medium hardwood floors, brown floor, recessed and decorative wall panelling.
Large traditional open plan dining in Other with green walls, medium hardwood floors, brown floor, recessed and decorative wall panelling.
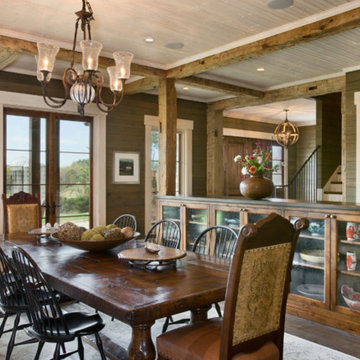
Photo of a large country separate dining room in Other with green walls, dark hardwood floors and no fireplace.
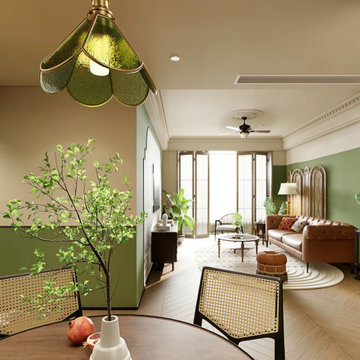
This project is a customer case located in Chiang Mai, Thailand. The client's residence is a 100-square-meter house. The client and their family embarked on an entrepreneurial journey in Chiang Mai three years ago and settled down there. As wanderers far from their homeland, they hold a deep longing for their roots. This sentiment inspired the client's desire to infuse their home with a tropical vacation vibe.
The overall theme of the client's home is a blend of South Asian and retro styles with a touch of French influence. The extensive use of earthy tones coupled with vintage green hues creates a nostalgic atmosphere. Rich coffee-colored hardwood flooring complements the dark walnut and rattan furnishings, enveloping the entire space in a South Asian retro charm that exudes a strong Southeast Asian aesthetic.
The client particularly wanted to select a retro-style lighting fixture for the dining area. Based on the dining room's overall theme, we recommended this vintage green glass pendant lamp with lace detailing. When the client received the products, they expressed that the lighting fixtures perfectly matched their vision. The client was extremely satisfied with the outcome.
I'm sharing this case with everyone in the hopes of providing inspiration and ideas for your own interior decoration projects.

Open plan living space including dining for 8 people. Bespoke joinery including wood storage, bookcase, media unit and 3D wall paneling.
Design ideas for a large contemporary open plan dining in Belfast with green walls, painted wood floors, a wood stove, a metal fireplace surround, white floor and wallpaper.
Design ideas for a large contemporary open plan dining in Belfast with green walls, painted wood floors, a wood stove, a metal fireplace surround, white floor and wallpaper.
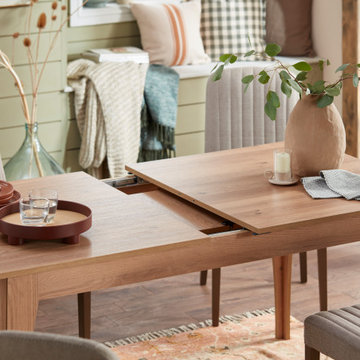
Working with DFS through The Hut Group as a Freelance Interior Stylist to create a country dining space.
Design ideas for a mid-sized country dining room in Manchester with green walls, medium hardwood floors, a wood stove and brown floor.
Design ideas for a mid-sized country dining room in Manchester with green walls, medium hardwood floors, a wood stove and brown floor.
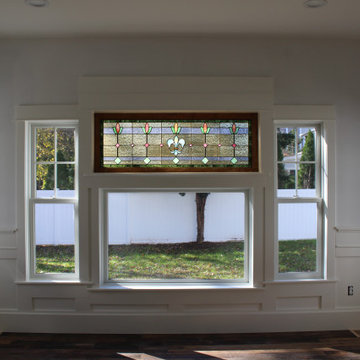
Window is in and the trim is all done.
Photo of a mid-sized country separate dining room in New York with green walls, medium hardwood floors, no fireplace, brown floor and vaulted.
Photo of a mid-sized country separate dining room in New York with green walls, medium hardwood floors, no fireplace, brown floor and vaulted.
Brown Dining Room Design Ideas with Green Walls
9
