Brown Dining Room Design Ideas with Laminate Floors
Refine by:
Budget
Sort by:Popular Today
161 - 180 of 964 photos
Item 1 of 3
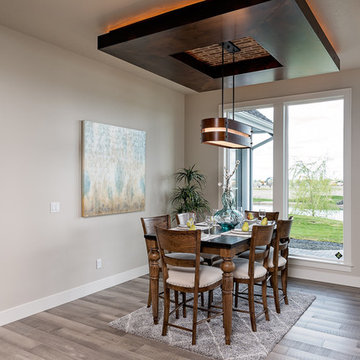
Design ideas for a mid-sized transitional kitchen/dining combo in Boise with grey walls, laminate floors, no fireplace and grey floor.
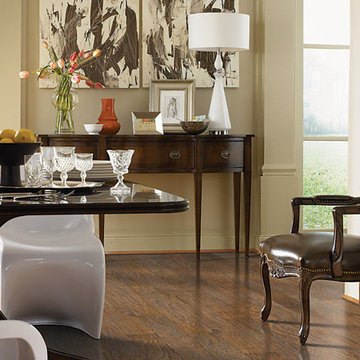
This is an example of a mid-sized traditional separate dining room in Tampa with beige walls, laminate floors, no fireplace and brown floor.
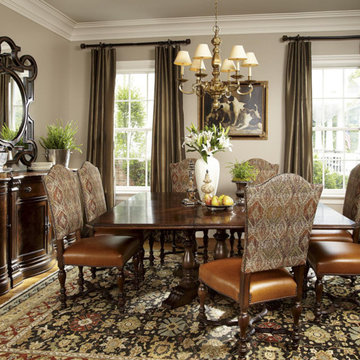
Mid-sized traditional dining room in Other with beige walls, laminate floors, no fireplace and brown floor.
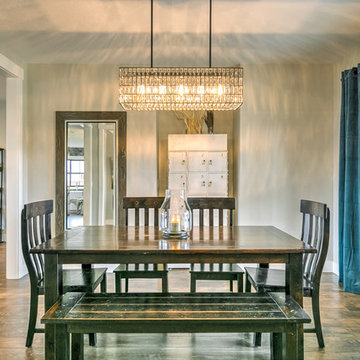
Design ideas for a mid-sized country open plan dining in Boise with grey walls, laminate floors and brown floor.
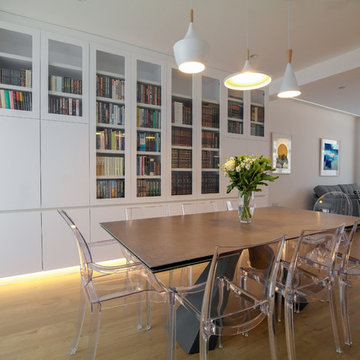
This is an example of a large contemporary dining room in London with white walls and laminate floors.
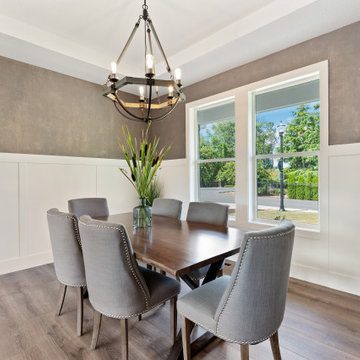
Photo of a mid-sized contemporary dining room in Portland with laminate floors, brown floor, coffered and decorative wall panelling.
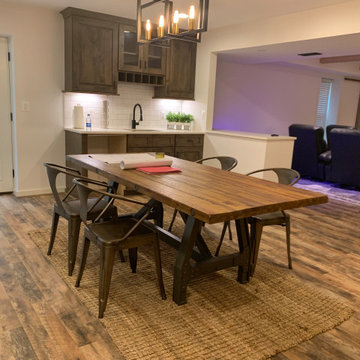
Photo of a mid-sized country dining room in DC Metro with white walls, laminate floors and brown floor.
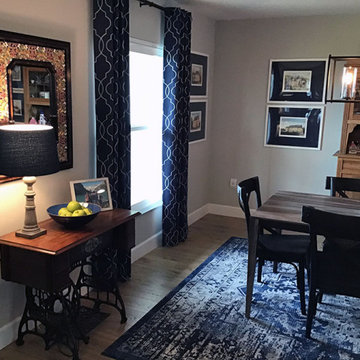
Design ideas for a large transitional open plan dining in Orlando with grey walls, laminate floors, no fireplace and beige floor.
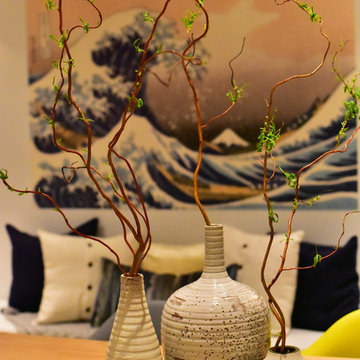
Textured vase adds warm crafted atmosphere.
質感のある器が温かみを添えています。
Inspiration for a mid-sized contemporary open plan dining in London with white walls, laminate floors and no fireplace.
Inspiration for a mid-sized contemporary open plan dining in London with white walls, laminate floors and no fireplace.
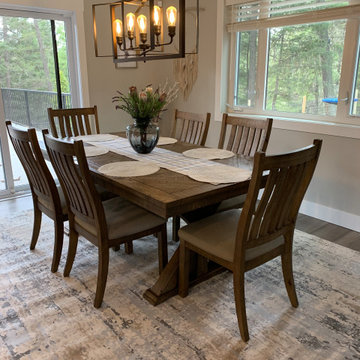
This is an example of a contemporary kitchen/dining combo in Other with beige walls, laminate floors and grey floor.
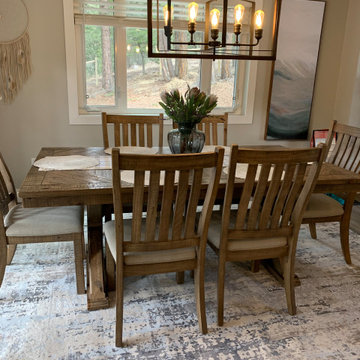
Photo of a contemporary kitchen/dining combo in Vancouver with beige walls, laminate floors and grey floor.
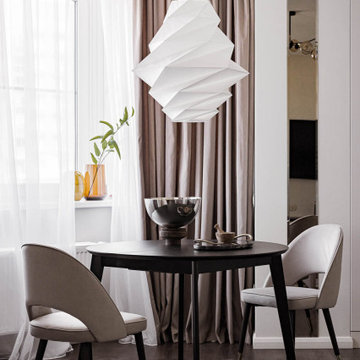
Design ideas for a mid-sized contemporary open plan dining in Other with laminate floors and brown floor.
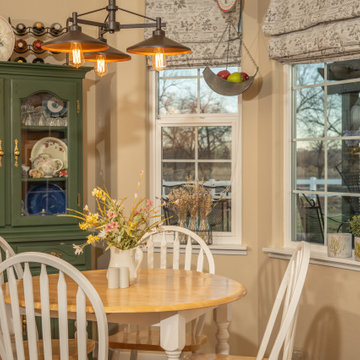
Country Kitchen full of light, plenty of windows, and great views. Farmhouse lighting.
This is an example of a mid-sized traditional kitchen/dining combo in Denver with beige walls, laminate floors, brown floor and vaulted.
This is an example of a mid-sized traditional kitchen/dining combo in Denver with beige walls, laminate floors, brown floor and vaulted.
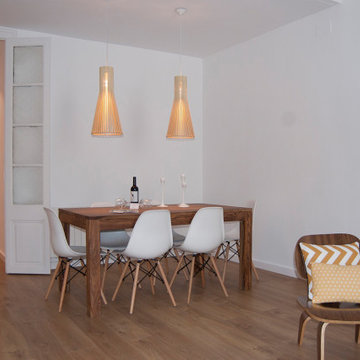
Salón low cost estilo nórdico
Large scandinavian dining room in Barcelona with white walls and laminate floors.
Large scandinavian dining room in Barcelona with white walls and laminate floors.
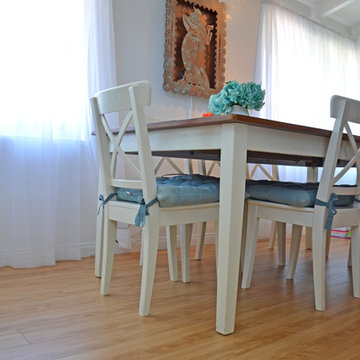
Laminate Flooring Installation in Winnetka
Photo of a mid-sized beach style dining room in Los Angeles with white walls, laminate floors, no fireplace and brown floor.
Photo of a mid-sized beach style dining room in Los Angeles with white walls, laminate floors, no fireplace and brown floor.
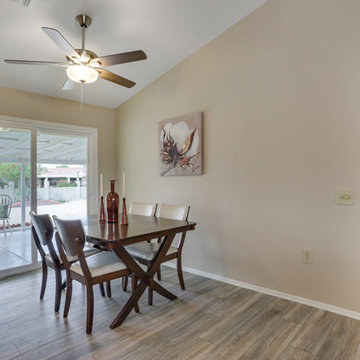
This is an example of a small transitional open plan dining in Phoenix with beige walls, laminate floors, no fireplace and beige floor.
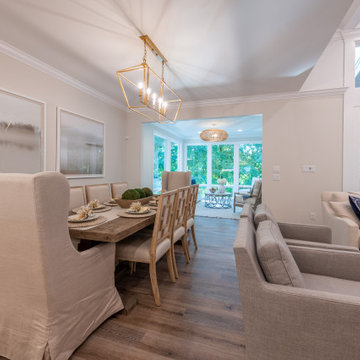
Originally built in 1990 the Heady Lakehouse began as a 2,800SF family retreat and now encompasses over 5,635SF. It is located on a steep yet welcoming lot overlooking a cove on Lake Hartwell that pulls you in through retaining walls wrapped with White Brick into a courtyard laid with concrete pavers in an Ashlar Pattern. This whole home renovation allowed us the opportunity to completely enhance the exterior of the home with all new LP Smartside painted with Amherst Gray with trim to match the Quaker new bone white windows for a subtle contrast. You enter the home under a vaulted tongue and groove white washed ceiling facing an entry door surrounded by White brick.
Once inside you’re encompassed by an abundance of natural light flooding in from across the living area from the 9’ triple door with transom windows above. As you make your way into the living area the ceiling opens up to a coffered ceiling which plays off of the 42” fireplace that is situated perpendicular to the dining area. The open layout provides a view into the kitchen as well as the sunroom with floor to ceiling windows boasting panoramic views of the lake. Looking back you see the elegant touches to the kitchen with Quartzite tops, all brass hardware to match the lighting throughout, and a large 4’x8’ Santorini Blue painted island with turned legs to provide a note of color.
The owner’s suite is situated separate to one side of the home allowing a quiet retreat for the homeowners. Details such as the nickel gap accented bed wall, brass wall mounted bed-side lamps, and a large triple window complete the bedroom. Access to the study through the master bedroom further enhances the idea of a private space for the owners to work. It’s bathroom features clean white vanities with Quartz counter tops, brass hardware and fixtures, an obscure glass enclosed shower with natural light, and a separate toilet room.
The left side of the home received the largest addition which included a new over-sized 3 bay garage with a dog washing shower, a new side entry with stair to the upper and a new laundry room. Over these areas, the stair will lead you to two new guest suites featuring a Jack & Jill Bathroom and their own Lounging and Play Area.
The focal point for entertainment is the lower level which features a bar and seating area. Opposite the bar you walk out on the concrete pavers to a covered outdoor kitchen feature a 48” grill, Large Big Green Egg smoker, 30” Diameter Evo Flat-top Grill, and a sink all surrounded by granite countertops that sit atop a white brick base with stainless steel access doors. The kitchen overlooks a 60” gas fire pit that sits adjacent to a custom gunite eight sided hot tub with travertine coping that looks out to the lake. This elegant and timeless approach to this 5,000SF three level addition and renovation allowed the owner to add multiple sleeping and entertainment areas while rejuvenating a beautiful lake front lot with subtle contrasting colors.
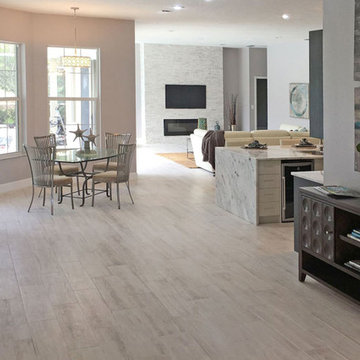
NonStop Staging-Staged Informal Dining, Photography by Christina Cook Lee
Inspiration for a small contemporary kitchen/dining combo in Tampa with grey walls, laminate floors, no fireplace and beige floor.
Inspiration for a small contemporary kitchen/dining combo in Tampa with grey walls, laminate floors, no fireplace and beige floor.
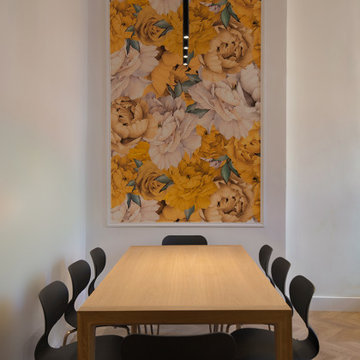
Design ideas for a large midcentury dining room in Marseille with laminate floors and beige floor.
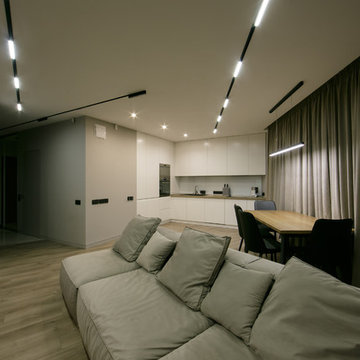
Design ideas for a small contemporary kitchen/dining combo in Other with grey walls and laminate floors.
Brown Dining Room Design Ideas with Laminate Floors
9