Brown Dining Room Design Ideas with Timber
Refine by:
Budget
Sort by:Popular Today
61 - 80 of 168 photos
Item 1 of 3
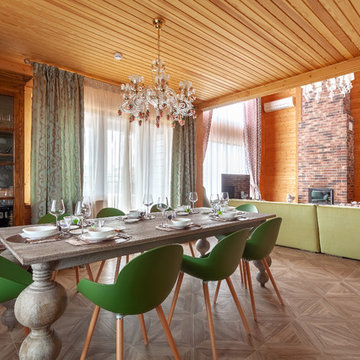
Автор Шикина Ирина
Фото Данилкин Алексей
Photo of an eclectic open plan dining in Moscow with brown walls, medium hardwood floors, brown floor, a standard fireplace, timber and wood walls.
Photo of an eclectic open plan dining in Moscow with brown walls, medium hardwood floors, brown floor, a standard fireplace, timber and wood walls.
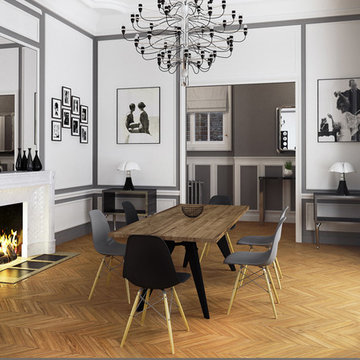
karine perez
http://www.karineperez.com
Photo of a large contemporary dining room in Other with grey walls, brown floor, dark hardwood floors, a wood stove, a concrete fireplace surround, timber and panelled walls.
Photo of a large contemporary dining room in Other with grey walls, brown floor, dark hardwood floors, a wood stove, a concrete fireplace surround, timber and panelled walls.
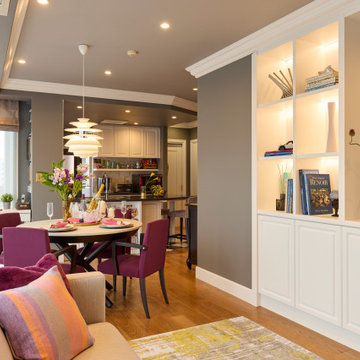
This is an example of a mid-sized eclectic open plan dining in Osaka with grey walls, plywood floors, no fireplace, brown floor, timber and planked wall panelling.

Photo of a kitchen/dining combo in Chicago with white walls, dark hardwood floors, a two-sided fireplace, brown floor, timber and brick walls.
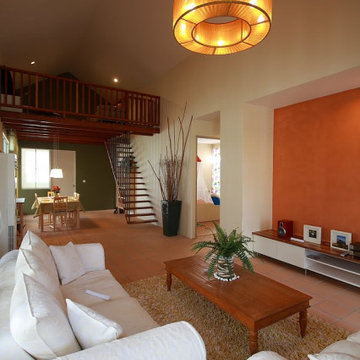
The dining space is defined by the timber mezzanine floor which can either be another bedroom or family room space. Raked ceilings make the other small spade appear larger.
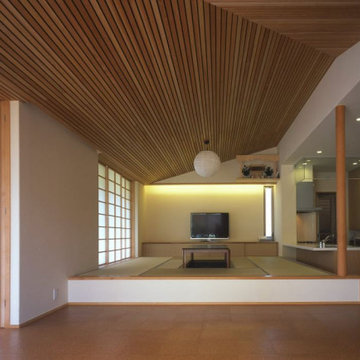
茶の間は、リビングから1段上がる小上がりになっていて、畳に座ったままキッチンカウンターで軽い食事が出来ます。また、茶の間に座っている人とキッチンで立って作業している人の視線の高さの差が小さくなり、会話がしやすくなっています。
Mid-sized traditional kitchen/dining combo in Other with white walls, tatami floors, no fireplace, beige floor and timber.
Mid-sized traditional kitchen/dining combo in Other with white walls, tatami floors, no fireplace, beige floor and timber.

This is our very first Four Elements remodel show home! We started with a basic spec-level early 2000s walk-out bungalow, and transformed the interior into a beautiful modern farmhouse style living space with many custom features. The floor plan was also altered in a few key areas to improve livability and create more of an open-concept feel. Check out the shiplap ceilings with Douglas fir faux beams in the kitchen, dining room, and master bedroom. And a new coffered ceiling in the front entry contrasts beautifully with the custom wood shelving above the double-sided fireplace. Highlights in the lower level include a unique under-stairs custom wine & whiskey bar and a new home gym with a glass wall view into the main recreation area.
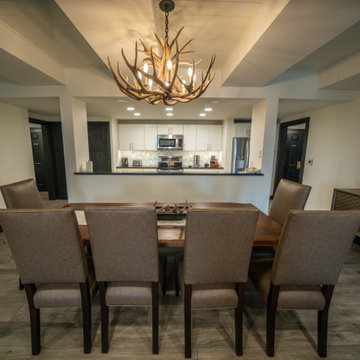
Mid-sized modern dining room in Other with beige walls, medium hardwood floors, a corner fireplace, a tile fireplace surround, grey floor and timber.
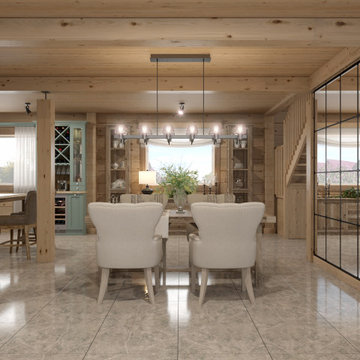
Design ideas for a mid-sized dining room in Saint Petersburg with beige walls, porcelain floors, a hanging fireplace, a metal fireplace surround, grey floor, timber and wood walls.
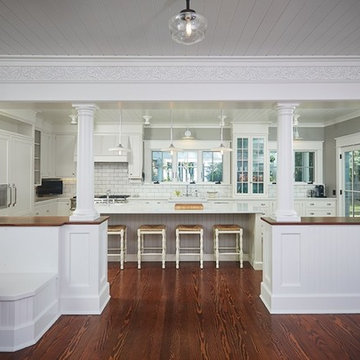
Country kitchen/dining combo in Grand Rapids with grey walls, dark hardwood floors, brown floor, timber and wallpaper.
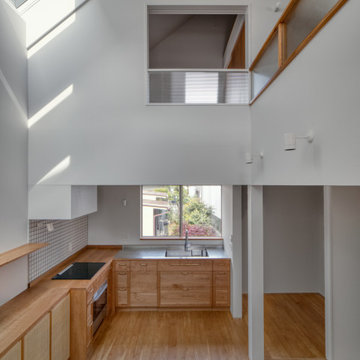
Inspiration for a small modern kitchen/dining combo in Other with white walls, painted wood floors, no fireplace, brown floor, timber and planked wall panelling.
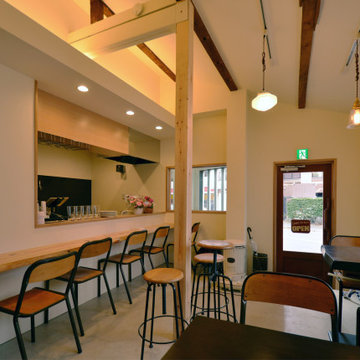
Photo of a small scandinavian dining room in Other with white walls, concrete floors, grey floor, timber and planked wall panelling.
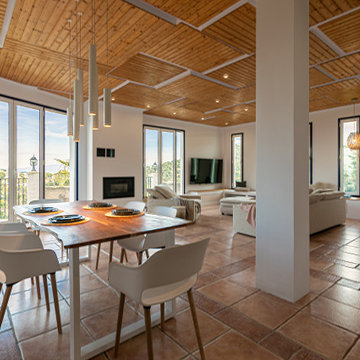
This is an example of a large open plan dining in Barcelona with white walls, terra-cotta floors, a hanging fireplace, pink floor and timber.
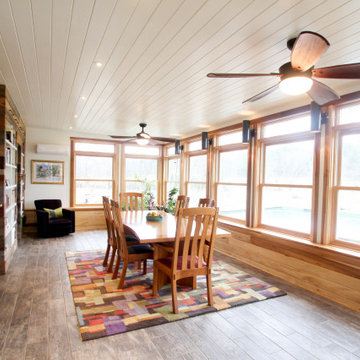
Inspiration for a large contemporary dining room in Other with porcelain floors, grey floor, timber and panelled walls.
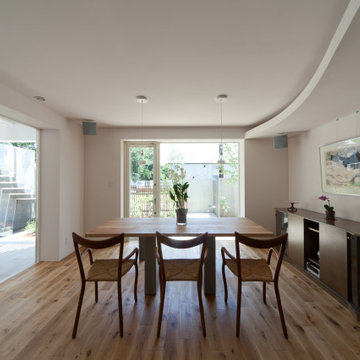
Design ideas for a large modern dining room in Tokyo with white walls, plywood floors, a standard fireplace, a stone fireplace surround, beige floor, timber and planked wall panelling.
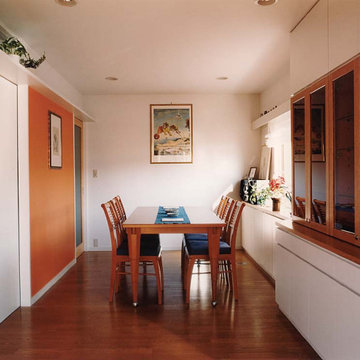
This is an example of a mid-sized modern separate dining room in Tokyo with white walls, medium hardwood floors, timber and planked wall panelling.
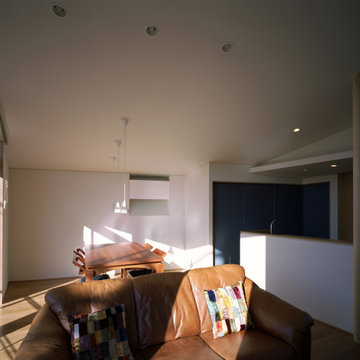
Photo of a modern open plan dining in Tokyo with white walls, medium hardwood floors, timber and planked wall panelling.
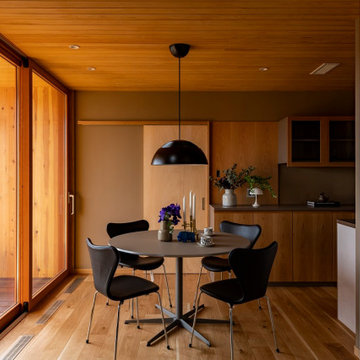
天井まである木製サッシとテラスデッキ、天井は木製になっていて抜け感と暖かみがある空間になっています。家具はFRITZ HANSEN、照明はlouis poulsnを採用。
ウッドデッキ素材はアマゾンジャラで高耐久性。
Inspiration for a mid-sized open plan dining in Other with beige walls, light hardwood floors, no fireplace, beige floor and timber.
Inspiration for a mid-sized open plan dining in Other with beige walls, light hardwood floors, no fireplace, beige floor and timber.
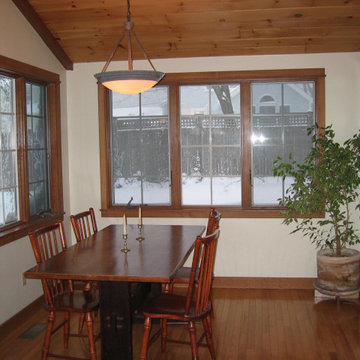
Door on right leads to garage. The original room was also attached to the garage, but had no door. The entire addition had to be removed because it was unsafe.
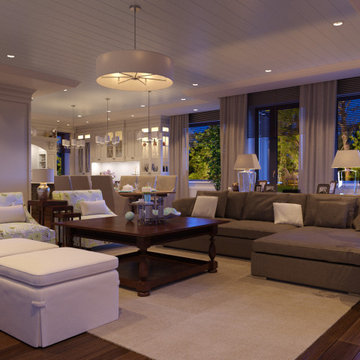
3D rendering of the living room area in traditional style. This image shows the space in the evening time.
This is an example of a traditional dining room in Houston with beige walls, dark hardwood floors, brown floor and timber.
This is an example of a traditional dining room in Houston with beige walls, dark hardwood floors, brown floor and timber.
Brown Dining Room Design Ideas with Timber
4