Brown Dining Room Design Ideas with Wallpaper
Refine by:
Budget
Sort by:Popular Today
1 - 20 of 565 photos
Item 1 of 3
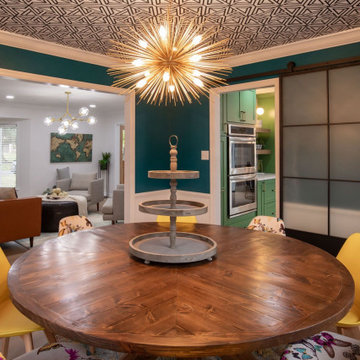
Design ideas for a mid-sized transitional separate dining room in Indianapolis with green walls, light hardwood floors, beige floor, wallpaper and decorative wall panelling.
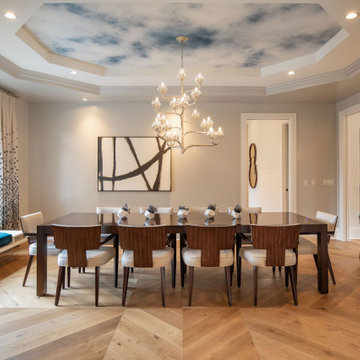
Photo of a transitional dining room in Indianapolis with grey walls, medium hardwood floors, brown floor, recessed and wallpaper.
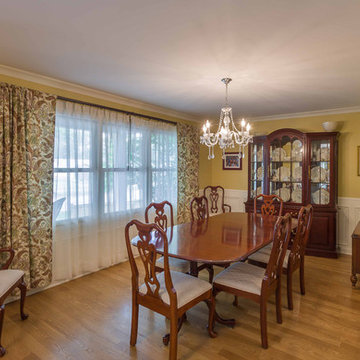
Inspiration for a mid-sized transitional separate dining room in Chicago with yellow walls, light hardwood floors, no fireplace, brown floor, wallpaper and wallpaper.
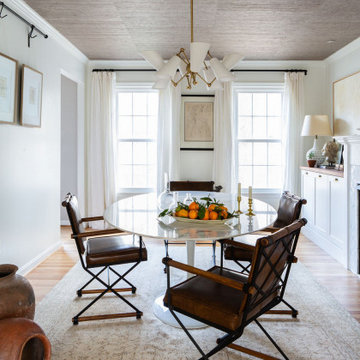
Dining room with a fresh take on traditional, with custom wallpapered ceilings, and sideboards.
This is an example of a mid-sized transitional separate dining room in Austin with white walls, light hardwood floors, a standard fireplace, a stone fireplace surround, wallpaper and beige floor.
This is an example of a mid-sized transitional separate dining room in Austin with white walls, light hardwood floors, a standard fireplace, a stone fireplace surround, wallpaper and beige floor.
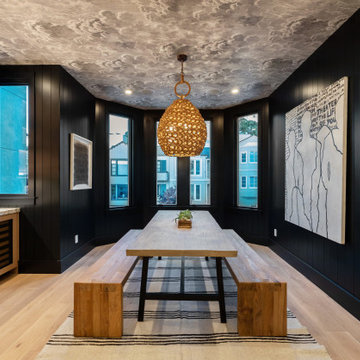
Transitional separate dining room in San Francisco with black walls, medium hardwood floors, no fireplace, brown floor, wallpaper and panelled walls.

Dining room
Inspiration for a large eclectic dining room in New York with blue walls, dark hardwood floors, a standard fireplace, a stone fireplace surround, brown floor, wallpaper and panelled walls.
Inspiration for a large eclectic dining room in New York with blue walls, dark hardwood floors, a standard fireplace, a stone fireplace surround, brown floor, wallpaper and panelled walls.
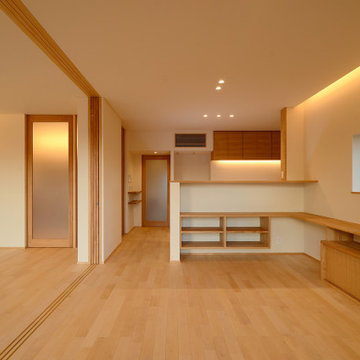
「御津日暮の家」LDK空間です。リビングとダイニングは間仕切りで分けることができます。
Mid-sized open plan dining with white walls, light hardwood floors, no fireplace, brown floor, wallpaper and wallpaper.
Mid-sized open plan dining with white walls, light hardwood floors, no fireplace, brown floor, wallpaper and wallpaper.
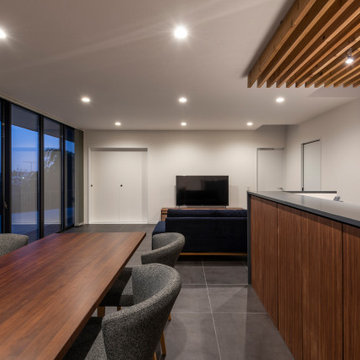
Mid-sized modern open plan dining in Tokyo Suburbs with white walls, porcelain floors, no fireplace, black floor, wallpaper and wallpaper.
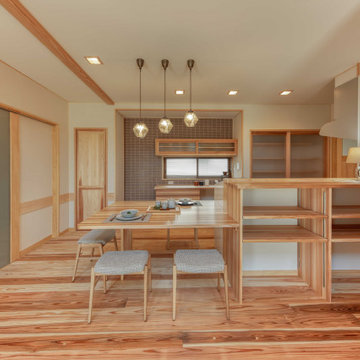
Photo of a mid-sized open plan dining in Other with brown walls, light hardwood floors, brown floor, wallpaper and wallpaper.
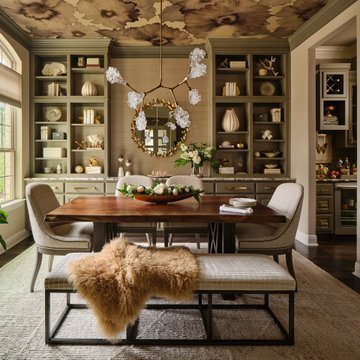
We were delighted to paint the cabinetry in this stunning dining and adjoining bar for designer Cyndi Hopkins. The entire space, from the Phillip Jeffries "Bloom" wallpaper to the Modern Matters hardware, is designed to perfection!
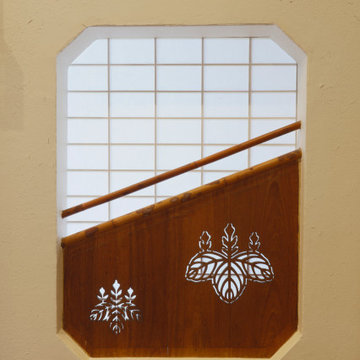
化粧障子窓
Inspiration for a large kitchen/dining combo in Other with white walls, painted wood floors, brown floor and wallpaper.
Inspiration for a large kitchen/dining combo in Other with white walls, painted wood floors, brown floor and wallpaper.
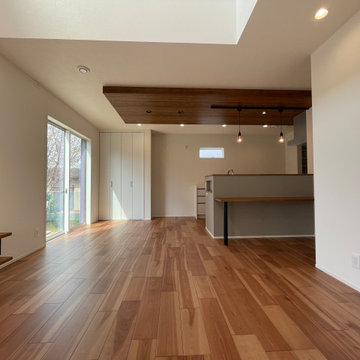
This is an example of a mid-sized scandinavian open plan dining in Other with white walls, light hardwood floors, brown floor, wallpaper and wallpaper.
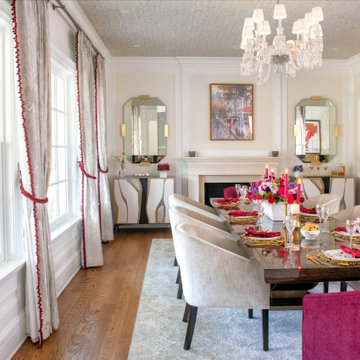
Photo of a transitional separate dining room in New York with beige walls, medium hardwood floors, a standard fireplace, brown floor, wallpaper and panelled walls.
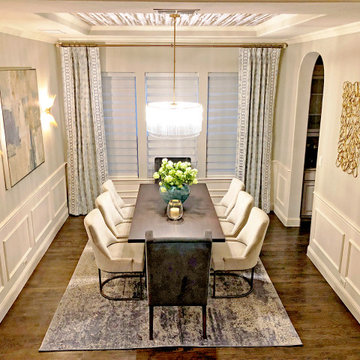
Photo of a mid-sized transitional dining room in Dallas with beige walls, dark hardwood floors, brown floor, wallpaper and decorative wall panelling.
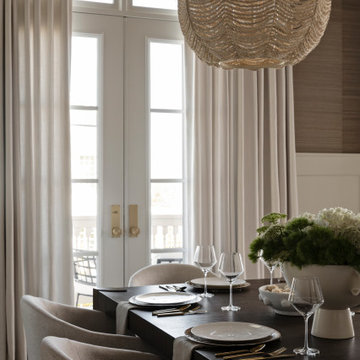
This is an example of a large transitional kitchen/dining combo in Nashville with medium hardwood floors, brown floor, wallpaper and wallpaper.
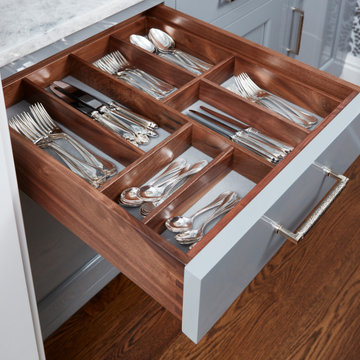
This Butler’s Pantry is a show-stopping mixture of glamour and style. Located as a connecting point between the kitchen and dining room, it adds a splash of color in contrast to the soothing neutrals throughout the home. The high gloss lacquer cabinetry features arched mullions on the upper cabinets, while the lower cabinets have customized, solid walnut drawer boxes with silver cloth lining inserts. DEANE selected Calcite Azul Quartzite countertops to anchor the linear glass backsplash, while the hammered, polished nickel hardware adds shine. As a final touch, the designer brought the distinctive wallpaper up the walls to cover the ceiling, giving the space a jewel-box effect.
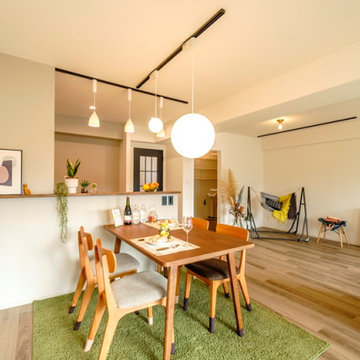
LDK、和室2部屋をひとつにして約27帖の広々空間に。
フロアを貼る前に”レベリング”という床を平滑にする作業を行いました。
アッシュ系の防音フロアに一部グレーのクロスを合わせて、北欧ナチュラルな雰囲気に。
Design ideas for a large scandinavian open plan dining in Other with white walls, plywood floors, grey floor, wallpaper and wallpaper.
Design ideas for a large scandinavian open plan dining in Other with white walls, plywood floors, grey floor, wallpaper and wallpaper.
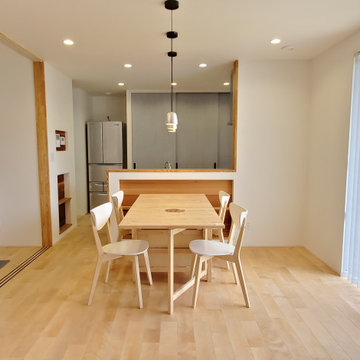
白いクロスとカバ桜の床材の2色でまとめたナチュラルな空間。
This is an example of a small scandinavian open plan dining in Other with white walls, light hardwood floors, no fireplace, beige floor, wallpaper and wallpaper.
This is an example of a small scandinavian open plan dining in Other with white walls, light hardwood floors, no fireplace, beige floor, wallpaper and wallpaper.
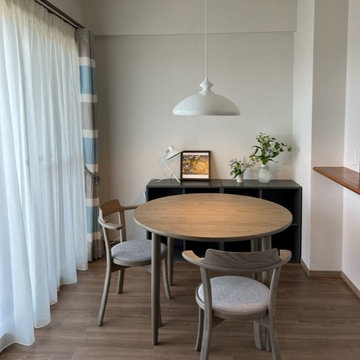
中古マンションを購入された方からの内装リニュアル工事をお請けしました。
床材の張替、壁紙の張替、建具の補修、設備(洗面化粧台、トイレ)の交換工事にカーテン、照明、置き家具の提案をいたしました。
床材は1.5㎜のリフォームフローリング「ウスイータ/パンソニック」を使用。幅広の板は柄や色が豊富にあるのでインテリアの幅も広がります。
今回は「エイシドチェスナット柄」を使用しました。
建具やキッチンカウンター色などはそのままにしましたので、置き家具と床材の色そして窓枠を近似色にしました。
ダイニングテーブルはエクステンションタイプの「マムΦ105 /カンディハウス」を提案。仕事や友達が遊びに来てくれた時には巾を広げ楕円形に、テーブルを広く使えます。
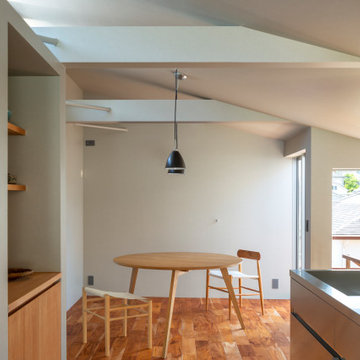
Inspiration for a small modern kitchen/dining combo in Kobe with grey walls, dark hardwood floors, brown floor, wallpaper and wallpaper.
Brown Dining Room Design Ideas with Wallpaper
1