Brown Dining Room Design Ideas with White Floor
Refine by:
Budget
Sort by:Popular Today
81 - 100 of 585 photos
Item 1 of 3
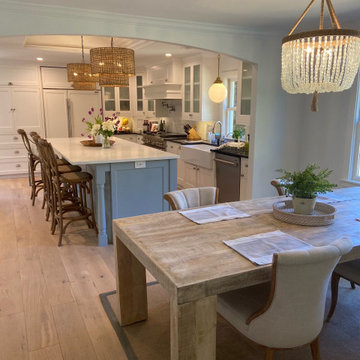
Laguna Oak Hardwood – The Alta Vista Hardwood Flooring Collection is a return to vintage European Design. These beautiful classic and refined floors are crafted out of French White Oak, a premier hardwood species that has been used for everything from flooring to shipbuilding over the centuries due to its stability.
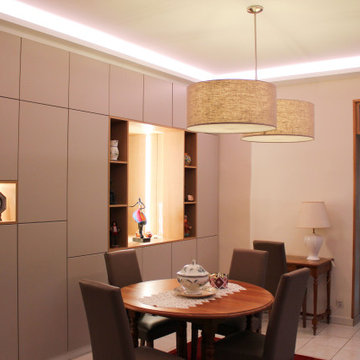
Aménagement de cette salle à manger en second jour.
L’objectif initial était de gagner de la luminosité et du rangement. C’est désormais chose faite grâce à l’agencement menuisé sur mesures, aux différentes sources de lumière directe et indirecte, et au miroir, qui renvoie la perspective du jardin.
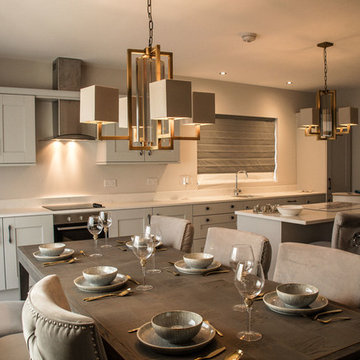
dining come kitchen area, decorated in a light grey, taupe, herringbone wood and gold accent.
Design ideas for a large modern kitchen/dining combo in Other with grey walls, porcelain floors and white floor.
Design ideas for a large modern kitchen/dining combo in Other with grey walls, porcelain floors and white floor.
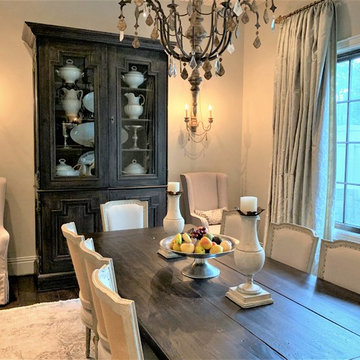
Authentic French Country Estate in one of Houston's most exclusive neighborhoods - Hunters Creek Village.
Inspiration for a mid-sized traditional dining room in Houston with white walls, marble floors and white floor.
Inspiration for a mid-sized traditional dining room in Houston with white walls, marble floors and white floor.
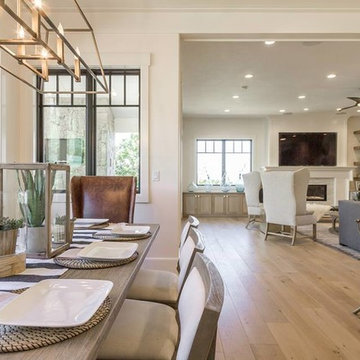
Modern farmhouse dining room and kitchen by Osmond Designs.
Design ideas for a mid-sized transitional open plan dining in Salt Lake City with white walls, light hardwood floors, a standard fireplace, a stone fireplace surround and white floor.
Design ideas for a mid-sized transitional open plan dining in Salt Lake City with white walls, light hardwood floors, a standard fireplace, a stone fireplace surround and white floor.
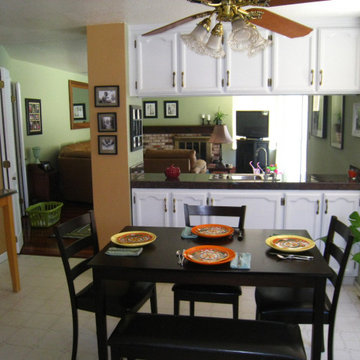
adding color to a San Ramon KitchenCF
Small traditional separate dining room in San Francisco with beige walls, linoleum floors, no fireplace and white floor.
Small traditional separate dining room in San Francisco with beige walls, linoleum floors, no fireplace and white floor.
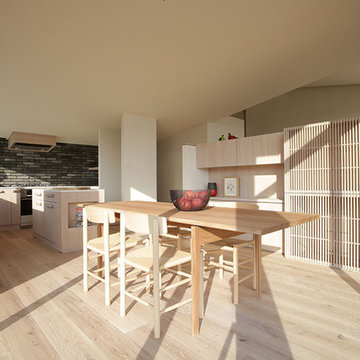
Case Study House S House
交差させた傾斜天井が印象的なダイニング。
キッチンとの動線を重視した、食を愉しむ為の空間です。
Design ideas for a scandinavian open plan dining in Other with white walls, light hardwood floors and white floor.
Design ideas for a scandinavian open plan dining in Other with white walls, light hardwood floors and white floor.
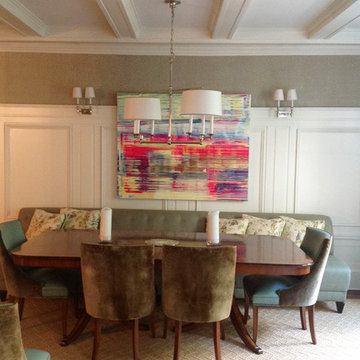
'42613' 48"x60" oil on canvas. For inquiries please message or email lindsaycowlesfineart@gmail.com. Available in print format.
Inspiration for a large transitional dining room in Richmond with beige walls, carpet and white floor.
Inspiration for a large transitional dining room in Richmond with beige walls, carpet and white floor.
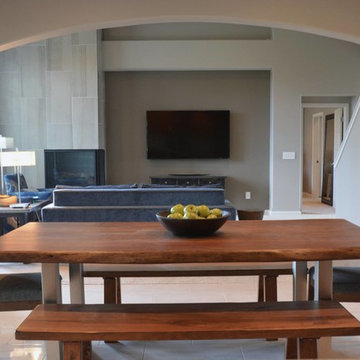
Inspiration for a large contemporary open plan dining in Indianapolis with beige walls, ceramic floors, a two-sided fireplace, a tile fireplace surround and white floor.
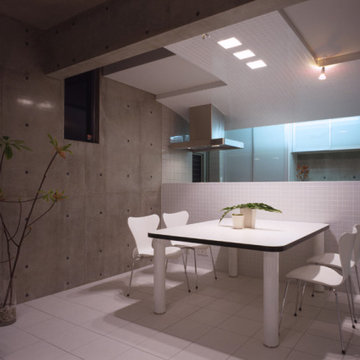
料理をしながらすべてが見えるキッチンです。
オーダーテーブルの上の湾曲した天井は大きな照明器具でもあります。
Design ideas for a mid-sized modern open plan dining in Other with white walls, porcelain floors and white floor.
Design ideas for a mid-sized modern open plan dining in Other with white walls, porcelain floors and white floor.
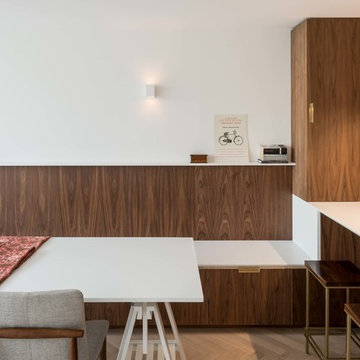
Photography by French + Tye
Photo of a contemporary dining room in London with light hardwood floors and white floor.
Photo of a contemporary dining room in London with light hardwood floors and white floor.
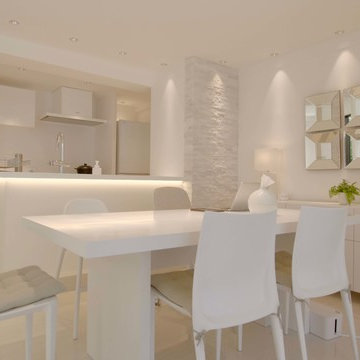
インテリアもトータルコーディネート
Inspiration for a modern open plan dining in Kobe with white walls and white floor.
Inspiration for a modern open plan dining in Kobe with white walls and white floor.
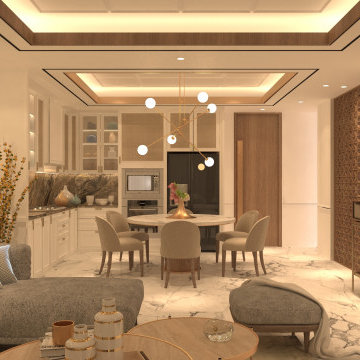
This is an example of a mid-sized modern dining room in Other with white walls, marble floors, white floor, coffered and panelled walls.
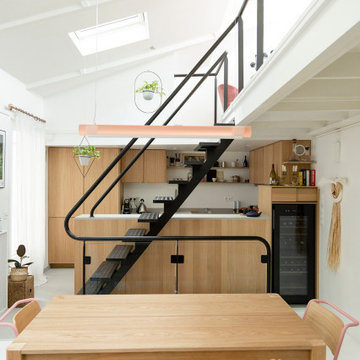
Ce duplex de 100m² en région parisienne a fait l’objet d’une rénovation partielle par nos équipes ! L’objectif était de rendre l’appartement à la fois lumineux et convivial avec quelques touches de couleur pour donner du dynamisme.
Nous avons commencé par poncer le parquet avant de le repeindre, ainsi que les murs, en blanc franc pour réfléchir la lumière. Le vieil escalier a été remplacé par ce nouveau modèle en acier noir sur mesure qui contraste et apporte du caractère à la pièce.
Nous avons entièrement refait la cuisine qui se pare maintenant de belles façades en bois clair qui rappellent la salle à manger. Un sol en béton ciré, ainsi que la crédence et le plan de travail ont été posés par nos équipes, qui donnent un côté loft, que l’on retrouve avec la grande hauteur sous-plafond et la mezzanine. Enfin dans le salon, de petits rangements sur mesure ont été créé, et la décoration colorée donne du peps à l’ensemble.
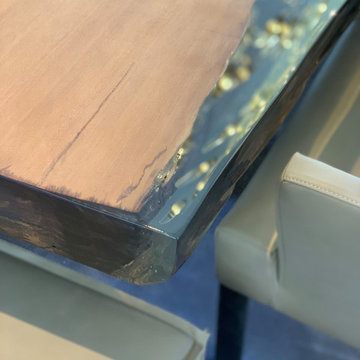
Gorgeous elegant Dining Room with stunning certified 48,000 year old wood and resin Dining Table and beautiful feature light in this beautiful Manor House renovation project by Janey Butler Interior and Llama Architects.
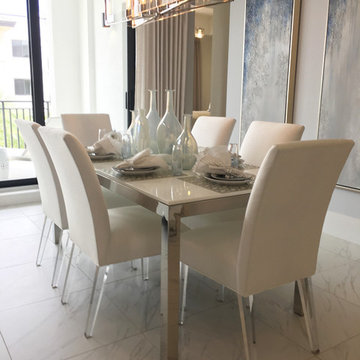
This gorgeous white and stainless steel dining table and white upholstered chairs with acrylic legs really pop in this open dining space. The stainless steel chandelier adds a touch more glitz to match the shimmering wall art.
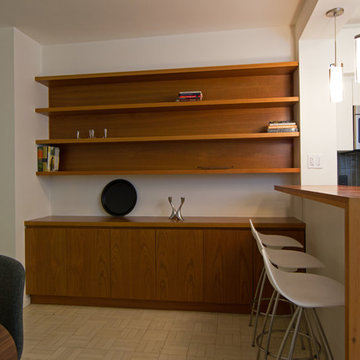
Photo of a small scandinavian open plan dining in New York with white walls, light hardwood floors and white floor.
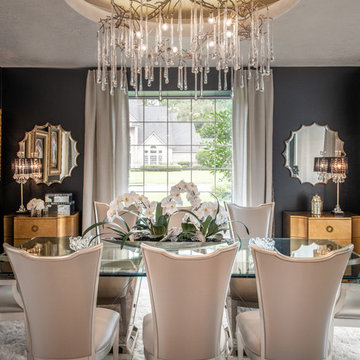
Design ideas for a mid-sized contemporary open plan dining in Houston with black walls, porcelain floors and white floor.
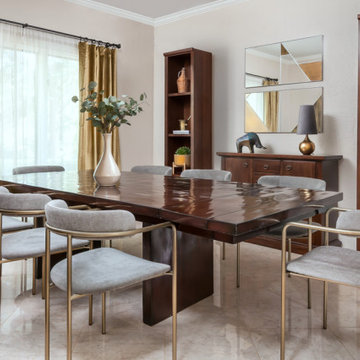
Formal dining room update.
Mid-sized contemporary dining room in Atlanta with marble floors and white floor.
Mid-sized contemporary dining room in Atlanta with marble floors and white floor.
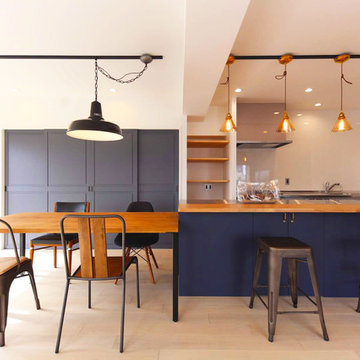
キッチンは既製品のI型を配置し、手前には造作家具にて制作した作業台。壁面には4枚引戸の収納
内部にはごも箱や食器収納を設け、隠したいものは隠せるようにしてあります
Large scandinavian open plan dining in Nagoya with blue walls, light hardwood floors and white floor.
Large scandinavian open plan dining in Nagoya with blue walls, light hardwood floors and white floor.
Brown Dining Room Design Ideas with White Floor
5