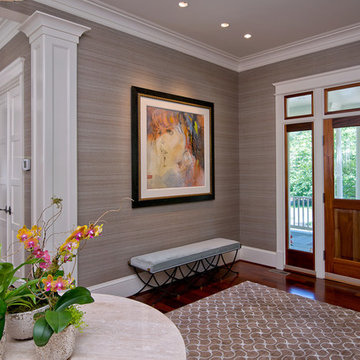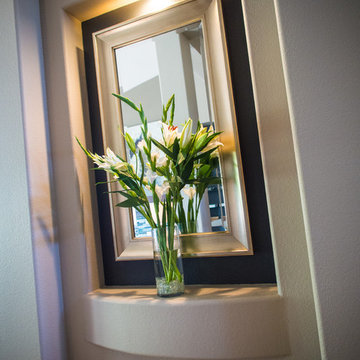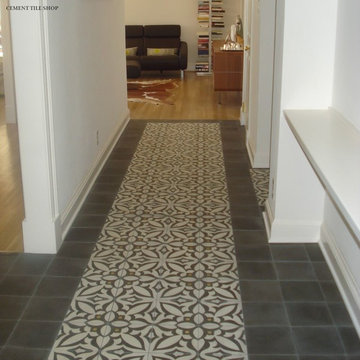Brown Entryway Design Ideas
Refine by:
Budget
Sort by:Popular Today
181 - 200 of 132,996 photos
Item 1 of 3
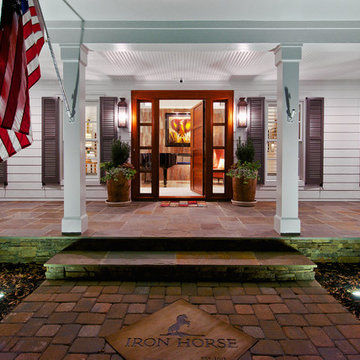
This custom home was adapted from a Southern-living home. The clients named the home after the California winery where they were married : "Iron Horse." Step inside to see the unique, custom-designed features of this home.
Photo by J. Sinclair

Professionally Staged by Ambience at Home
http://ambiance-athome.com/
Professionally Photographed by SpaceCrafting
http://spacecrafting.com
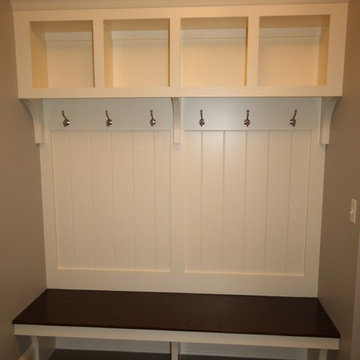
Matthies Builders
Inspiration for a small traditional mudroom in Chicago with grey walls and brown floor.
Inspiration for a small traditional mudroom in Chicago with grey walls and brown floor.
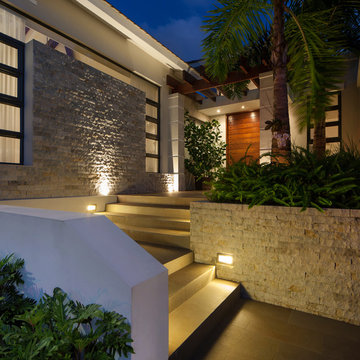
Photography by Carlos Perez Lopez © Chromatica.
Design ideas for a large contemporary front door in Other with a single front door, a medium wood front door, beige walls and ceramic floors.
Design ideas for a large contemporary front door in Other with a single front door, a medium wood front door, beige walls and ceramic floors.
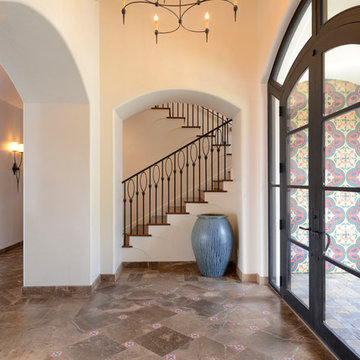
Photography by: Michael Hunter
A view from the foyer. You can catch a glimpse of the beautiful wall tile in the entry alcove.
This is an example of a large transitional front door in Austin with white walls, marble floors, a double front door and a dark wood front door.
This is an example of a large transitional front door in Austin with white walls, marble floors, a double front door and a dark wood front door.
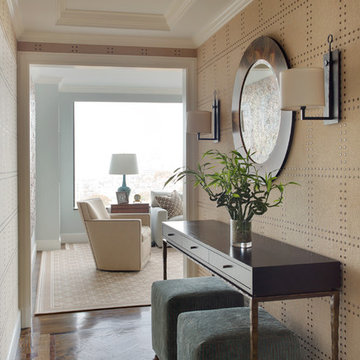
Penthouse entry, custom millwork suite
Adams + Beasley Associates,
Custom Builders :
Photo by Eric Roth :
Interior Design by Lewis Interiors
Inspiration for a small traditional entry hall in Boston with beige walls and medium hardwood floors.
Inspiration for a small traditional entry hall in Boston with beige walls and medium hardwood floors.
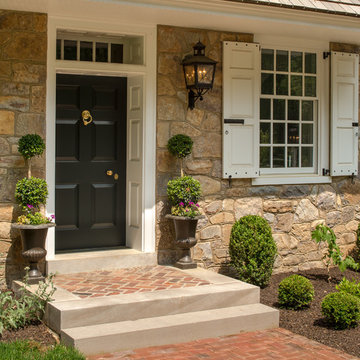
Angle Eye Photography
Inspiration for a mid-sized traditional front door in Philadelphia with a single front door and a black front door.
Inspiration for a mid-sized traditional front door in Philadelphia with a single front door and a black front door.
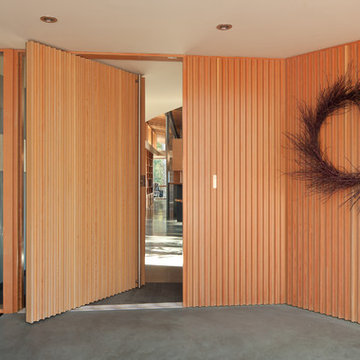
Sean Airhart
Photo of a mid-sized contemporary foyer in Seattle with grey walls, concrete floors, a pivot front door and a medium wood front door.
Photo of a mid-sized contemporary foyer in Seattle with grey walls, concrete floors, a pivot front door and a medium wood front door.
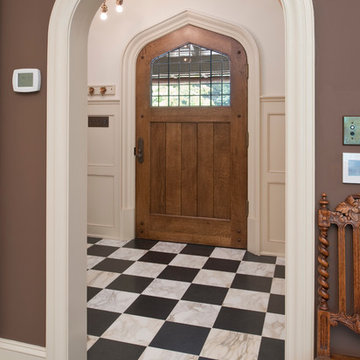
Traditional entryway in Philadelphia with beige walls, dark hardwood floors, a single front door, a dark wood front door and multi-coloured floor.
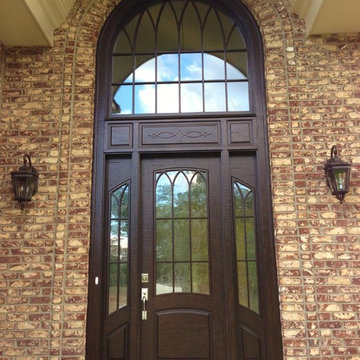
Masterpiece Doors & Shutters.
Single front entry door with matching sidelights and transom window. Custom Design. Finished in our signature Rustic Distressed Mahogany. Please visit us at www.masterpiecedoors.com or call us at
678-894-1450
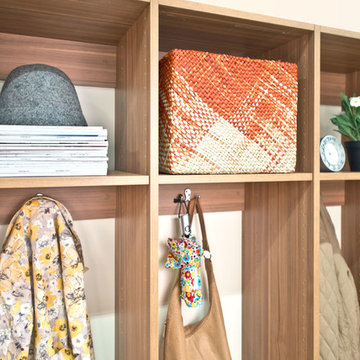
Welcome guest with an inspiring entryway. Available in several finishes to match existing home furnishings. http://organizedliving.com/home/products/classica/inspiration-gallery
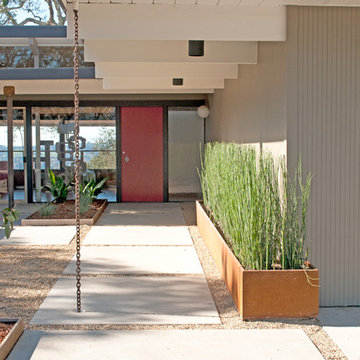
Concrete pathway to front of house. We replaced ugly drains with rain chains made out of corten steel. Custom planter made out of corten steel.
This is an example of a midcentury entryway in San Francisco.
This is an example of a midcentury entryway in San Francisco.
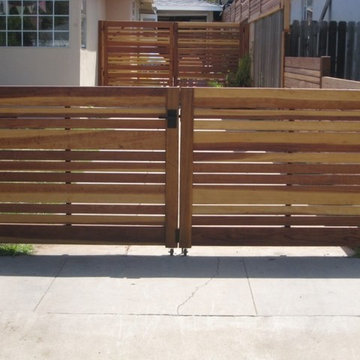
This project involved two driveway gates put up by the homeowners, one at the street, one in line with house to separate the back yard. They have young children and needed to ensure their safety when they're playing outside.
We designed the Nero Latch for this project. The Nero is a lever gate latch, with the plate measuring 2.5"w x 5"h. Parts are made of stainless steel and aluminum, and everything is powder coated satin black.The latch is self-latching. The style of the latch lends itself to contemporary, traditional, and transitional projects.
Photo: C Perham
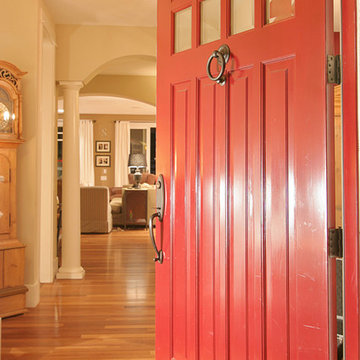
We designed this home from the ground up to mirror a classic Seattle style of home from the 1920's. Called a Seattle Box or Four Square, it was a popular shingled design that arose as a reaction to the fussy exteriors of the Victorian era homes. With simple lines, the home has great street appeal with black shingles and white trim. We designed the home to be classic in design, yet modern in its delivery inside.
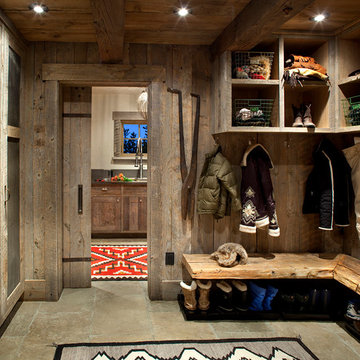
Hand Hewn Timbers and Corral Board Paneling. Photos by Gibeon Photography.
This is an example of a traditional entryway in Other.
This is an example of a traditional entryway in Other.
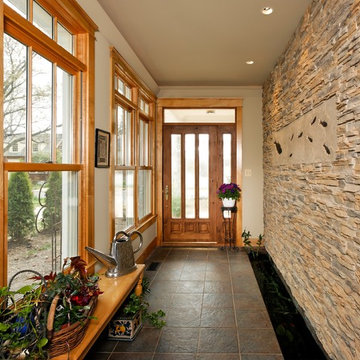
Inspiration for a small traditional entry hall in DC Metro with a glass front door, white walls, ceramic floors and a single front door.
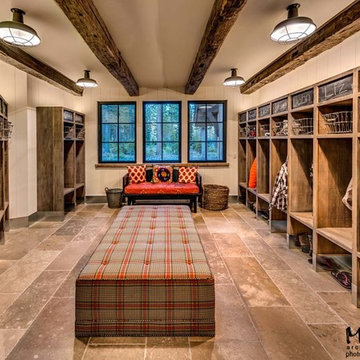
Informal family entry / gear / mud room with personalized lockers for each occupant to keep their stuff organized.
Photos by Vance Fox
This is an example of a large traditional mudroom in Other with beige walls and limestone floors.
This is an example of a large traditional mudroom in Other with beige walls and limestone floors.
Brown Entryway Design Ideas
10
