Brown Exterior Design Ideas
Refine by:
Budget
Sort by:Popular Today
1 - 20 of 4,890 photos
Item 1 of 3

Design ideas for a mid-sized country two-storey brown house exterior in Edmonton with mixed siding, a shed roof, a metal roof and a black roof.
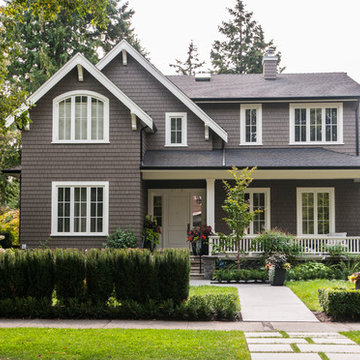
This home was beautifully painted in the best brown house colour, Benjamin Moore Mascarpone with Benjamin Moore Fairview Taupe as the trim colour. Photo credits to Ina Van Tonder.
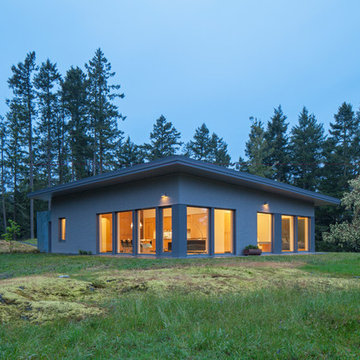
This prefabricated 1,800 square foot Certified Passive House is designed and built by The Artisans Group, located in the rugged central highlands of Shaw Island, in the San Juan Islands. It is the first Certified Passive House in the San Juans, and the fourth in Washington State. The home was built for $330 per square foot, while construction costs for residential projects in the San Juan market often exceed $600 per square foot. Passive House measures did not increase this projects’ cost of construction.
The clients are retired teachers, and desired a low-maintenance, cost-effective, energy-efficient house in which they could age in place; a restful shelter from clutter, stress and over-stimulation. The circular floor plan centers on the prefabricated pod. Radiating from the pod, cabinetry and a minimum of walls defines functions, with a series of sliding and concealable doors providing flexible privacy to the peripheral spaces. The interior palette consists of wind fallen light maple floors, locally made FSC certified cabinets, stainless steel hardware and neutral tiles in black, gray and white. The exterior materials are painted concrete fiberboard lap siding, Ipe wood slats and galvanized metal. The home sits in stunning contrast to its natural environment with no formal landscaping.
Photo Credit: Art Gray
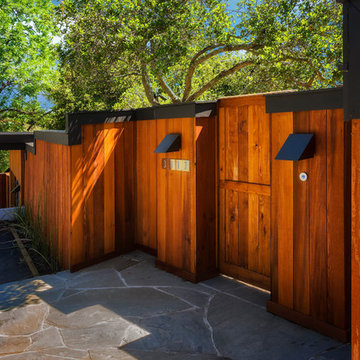
Kaplan Architects, AIA
Location: Redwood City , CA, USA
Front entry fence and gate to new residence at street level with cedar siding.
Expansive modern two-storey brown house exterior in San Francisco with wood siding and a metal roof.
Expansive modern two-storey brown house exterior in San Francisco with wood siding and a metal roof.

Cedar Shake Lakehouse Cabin on Lake Pend Oreille in Sandpoint, Idaho.
Photo of a small country two-storey brown house exterior in Other with wood siding, a gable roof, a black roof and shingle siding.
Photo of a small country two-storey brown house exterior in Other with wood siding, a gable roof, a black roof and shingle siding.

Dans cette maison familiale de 120 m², l’objectif était de créer un espace convivial et adapté à la vie quotidienne avec 2 enfants.
Au rez-de chaussée, nous avons ouvert toute la pièce de vie pour une circulation fluide et une ambiance chaleureuse. Les salles d’eau ont été pensées en total look coloré ! Verte ou rose, c’est un choix assumé et tendance. Dans les chambres et sous l’escalier, nous avons créé des rangements sur mesure parfaitement dissimulés qui permettent d’avoir un intérieur toujours rangé !
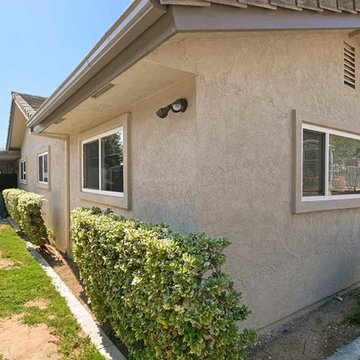
This Escondido home was renovated with exterior siding repair and new taupe stucco. Giving this home a fresh new and consistent look! Photos by Preview First.
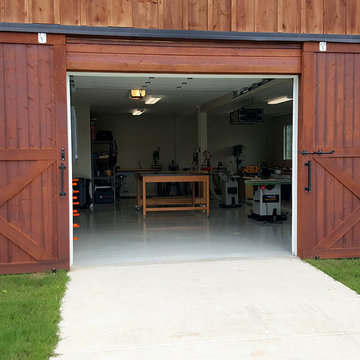
Request a free catalog: http://www.barnpros.com/catalog
Rethink the idea of home with the Denali 36 Apartment. Located part of the Cumberland Plateau of Alabama, the 36’x 36’ structure has a fully finished garage on the lower floor for equine, garage or storage and a spacious apartment above ideal for living space. For this model, the owner opted to enclose 24 feet of the single shed roof for vehicle parking, leaving the rest for workspace. The optional garage package includes roll-up insulated doors, as seen on the side of the apartment.
The fully finished apartment has 1,000+ sq. ft. living space –enough for a master suite, guest bedroom and bathroom, plus an open floor plan for the kitchen, dining and living room. Complementing the handmade breezeway doors, the owner opted to wrap the posts in cedar and sheetrock the walls for a more traditional home look.
The exterior of the apartment matches the allure of the interior. Jumbo western red cedar cupola, 2”x6” Douglas fir tongue and groove siding all around and shed roof dormers finish off the old-fashioned look the owners were aspiring for.
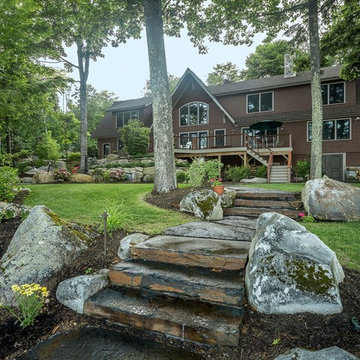
Design ideas for a mid-sized country three-storey brown exterior in Burlington with wood siding and a gable roof.
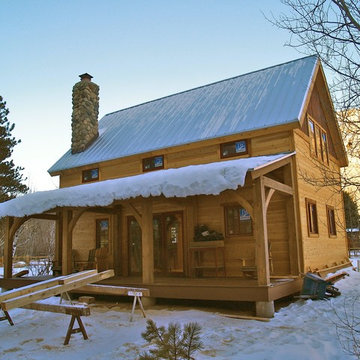
Design ideas for a mid-sized arts and crafts two-storey brown exterior in Denver with wood siding and a gable roof.
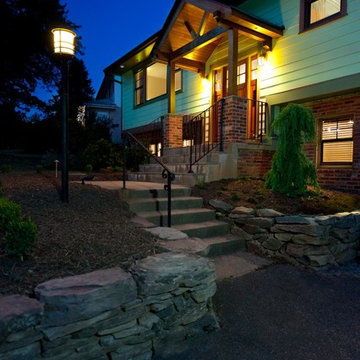
Steve Heyl
Photo of a mid-sized arts and crafts split-level brown exterior in DC Metro with concrete fiberboard siding and a gable roof.
Photo of a mid-sized arts and crafts split-level brown exterior in DC Metro with concrete fiberboard siding and a gable roof.
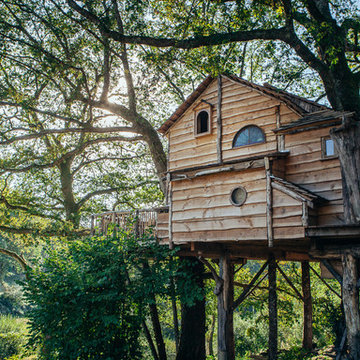
Marco Ricci
Inspiration for a mid-sized country two-storey brown exterior in Other with wood siding and a gable roof.
Inspiration for a mid-sized country two-storey brown exterior in Other with wood siding and a gable roof.
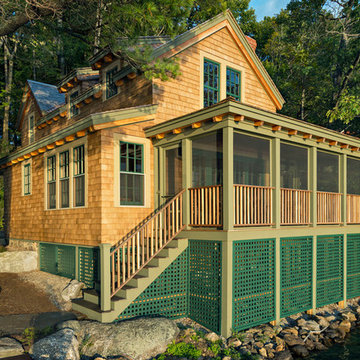
Reconstruction of old camp at water's edge. This project was a Guest House for a long time Battle Associates Client. Smaller, smaller, smaller the owners kept saying about the guest cottage right on the water's edge. The result was an intimate, almost diminutive, two bedroom cottage for extended family visitors. White beadboard interiors and natural wood structure keep the house light and airy. The fold-away door to the screen porch allows the space to flow beautifully.
Photographer: Nancy Belluscio
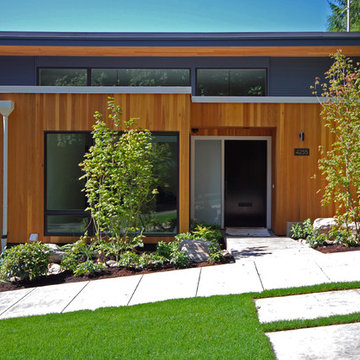
This is an example of a small modern two-storey brown exterior in Portland with wood siding.
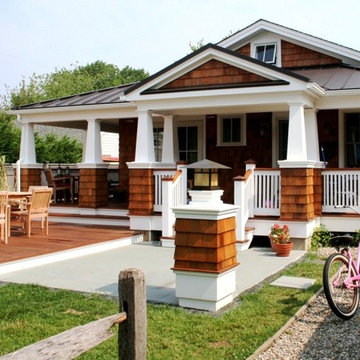
Richard Bubnowski Design LLC
2008 Qualified Remodeler Master Design Award
Photo of a small traditional one-storey brown house exterior in New York with wood siding, a gable roof and a metal roof.
Photo of a small traditional one-storey brown house exterior in New York with wood siding, a gable roof and a metal roof.
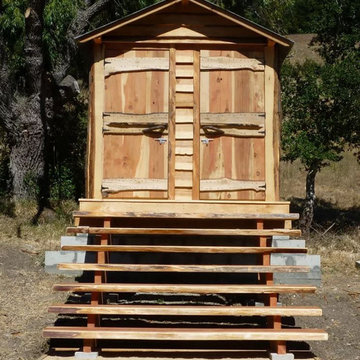
Design ideas for a small country one-storey brown house exterior in San Luis Obispo with wood siding, a gable roof and a metal roof.
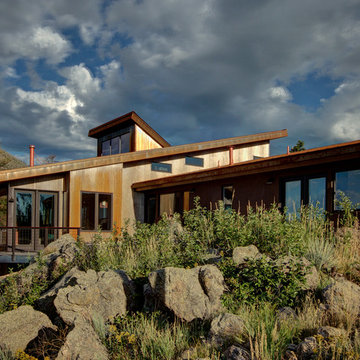
Following the Four Mile Fire, these clients sought to start anew on land with spectacular views down valley and to Sugarloaf. A low slung form hugs the hills, while opening to a generous deck in back. Primarily one level living, a lofted model plane workshop overlooks a dramatic triangular skylight.
Exterior Photography by the homeowner, Charlie Martin
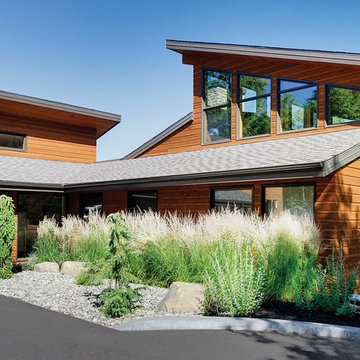
To keep this home looking stunning over time, the wood siding is protected with PPG ProLuxe Cetol SRD wood stain. The wood finish adds durability while enhancing the wood's beauty.
Brown Exterior Design Ideas
1
![m2 [prefab]](https://st.hzcdn.com/fimgs/8cb1c4f801cc9af1_7339-w360-h360-b0-p0--.jpg)
