Barn Brown Exterior Design Ideas
Refine by:
Budget
Sort by:Popular Today
21 - 32 of 32 photos
Item 1 of 3
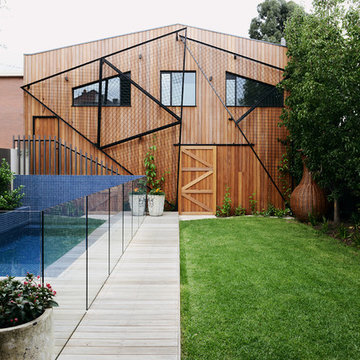
Design ideas for a contemporary two-storey brown exterior in Melbourne with wood siding and a gable roof.
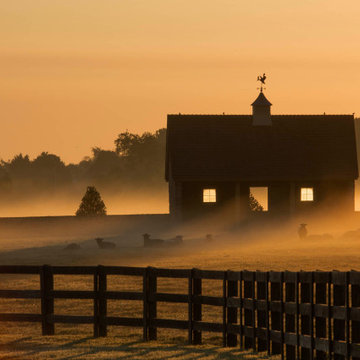
The approach to the house offers a quintessential farm experience. Guests pass through farm fields, barn clusters, expansive meadows, and farm ponds. Nearing the house, a pastoral sheep enclosure provides a friendly and welcoming gesture.
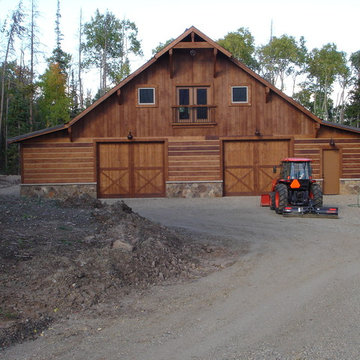
Barn for storage of ranch vehicles and toys. Loft area utilized for rec room with billiards, ping pong table and game tables.
Design ideas for a large country two-storey brown exterior in Denver with wood siding and a gable roof.
Design ideas for a large country two-storey brown exterior in Denver with wood siding and a gable roof.
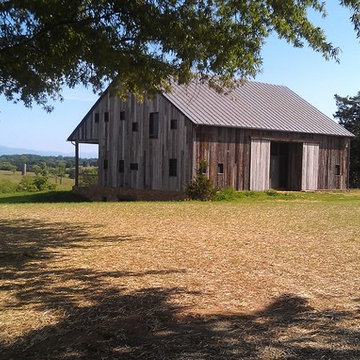
This is an example of a large traditional two-storey brown exterior in Burlington with wood siding, a gable roof, a metal roof, a brown roof and board and batten siding.
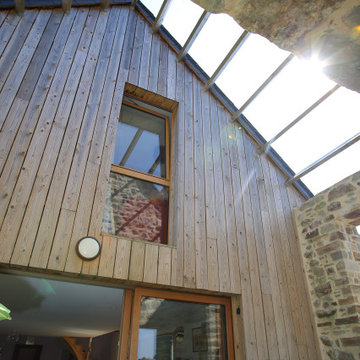
Le projet porte sur la réhabilitation d’une ancienne étable en habitation. Il tire parti de la typologie de cette ancienne grange et des matériaux existants tout en proposant une expression nouvelle du bâtiment.
L’ensemble des extensions et des parties de mur complétées est réalisé en bois, mettant ainsi en valeur, par contraste, les murs massifs en pierres. Un jeu de claustra bois (façade est) et double façade (terrasse) permet de se protéger des vues des habitations voisines tout en gardant d’importants apports solaires et une large ouverture vers le grand paysage vitréen.
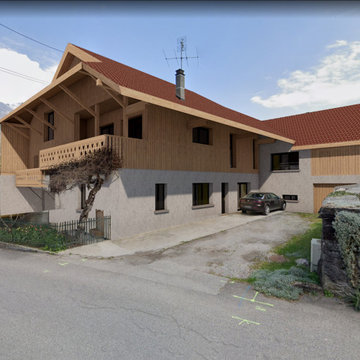
Country three-storey brown house exterior in Grenoble with wood siding, a gable roof, a tile roof and a brown roof.
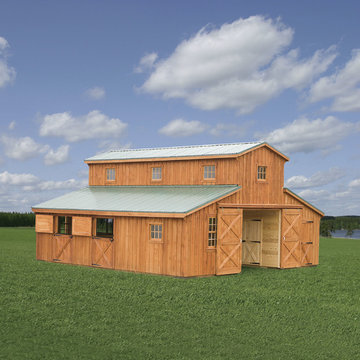
Photo of a large country two-storey brown exterior in Other with wood siding, a gable roof and a metal roof.
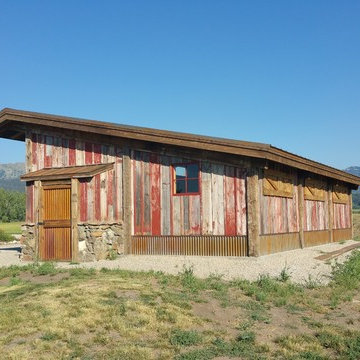
View of the storage shed with the red faded wood and the distressed wood exterior.
Inspiration for a small country two-storey brown exterior in Boise with mixed siding, a shed roof, board and batten siding, a metal roof and a brown roof.
Inspiration for a small country two-storey brown exterior in Boise with mixed siding, a shed roof, board and batten siding, a metal roof and a brown roof.
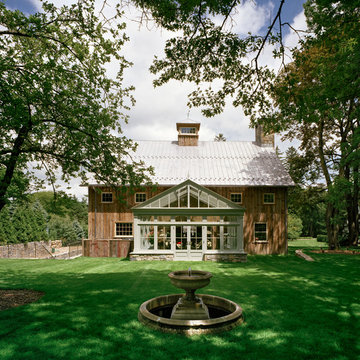
This is an example of a large country two-storey brown exterior in New York with wood siding and a gable roof.
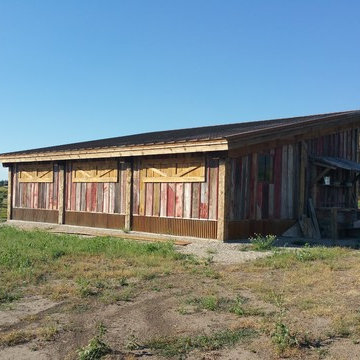
Back view of storage shed, distressed wood, and reclaimed wood siding, with the red faded wood.
This is an example of a small country two-storey brown exterior in Boise with mixed siding, a shed roof, board and batten siding, a metal roof and a brown roof.
This is an example of a small country two-storey brown exterior in Boise with mixed siding, a shed roof, board and batten siding, a metal roof and a brown roof.
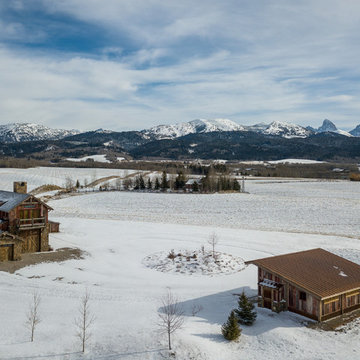
Winter view of the home and storage shed.
Photo of a small country two-storey brown house exterior in Other with mixed siding, a shed roof, a mixed roof, a grey roof and board and batten siding.
Photo of a small country two-storey brown house exterior in Other with mixed siding, a shed roof, a mixed roof, a grey roof and board and batten siding.
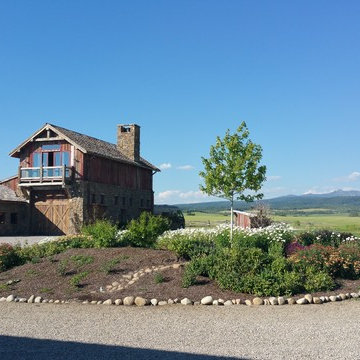
This apartment garage; has a distressed wood and stone wood exterior, reclaimed wood trusses, and a red faded wood. With barn doors for the main garage as well as as the garage for a motor home. With a beautiful landscaped circular driveway.
Barn Brown Exterior Design Ideas
2