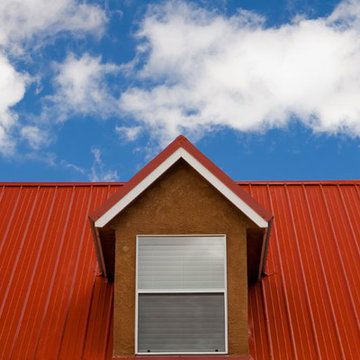Brown Exterior Design Ideas
Refine by:
Budget
Sort by:Popular Today
41 - 60 of 110 photos
Item 1 of 3
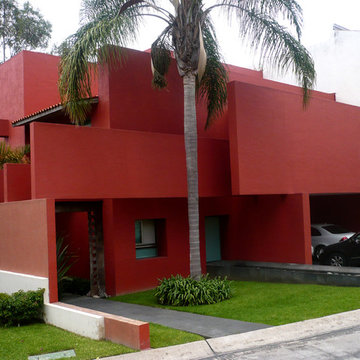
Can SeO es una residencia habitacional para una familia de 5 integrantes.
La propuesta espacial gira entorno a un patio central interior que funge como espacio principal y alrededor del cual se desenvuelven el resto de los espacios interiores.
Se utilizan materiales naturales en conjunto con tecnificados, para lograr un lenguaje cargado de luz y aire natural.
Dirección de proyecto:
Arq. Germán Tirado S.
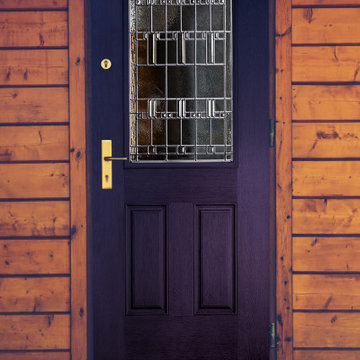
Enhance your cabin style with a front door that stands out. This Belleville Fir Door with Castellon Glass is a great addition to any home.
For more door options check out ELandELWoodProducts.com
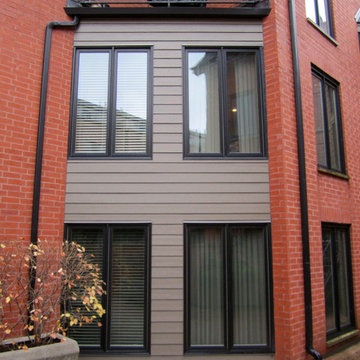
This Multi-Family building located in Chicago, IL was remodeled by Siding & Windows Group where we installed James HardiePlank Select Cedarmill Lap Siding in ColorPlus Technology Color Khaki Brown and HardieTrim Smooth Boards in Custom ColorPlus Technology Color (Black Trim). We also installed Marvin Ultimate Wood Windows.
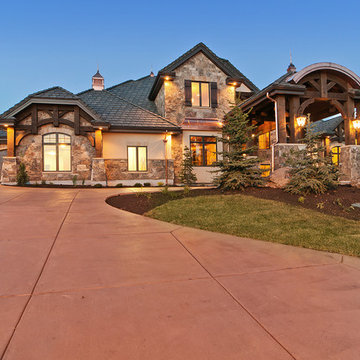
Inspiration for a large country two-storey brown exterior in Salt Lake City with stone veneer.
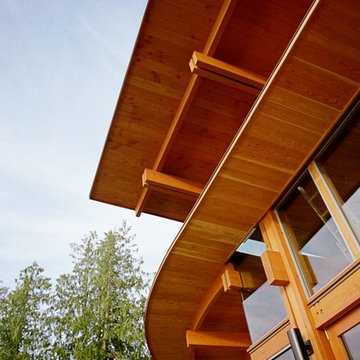
West coast modern - timberframe house overlooking lund harbour in upper sunshine coast.
Extensive use of timberframe including exposed curved beam are expression of warm yet modern house design.
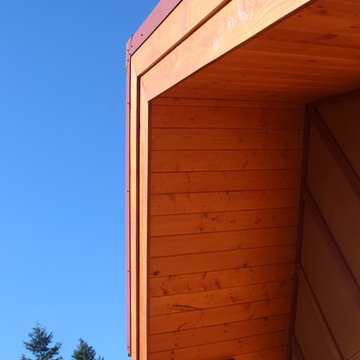
Design ideas for a mid-sized country two-storey brown house exterior in Seattle with wood siding, a gable roof and a metal roof.
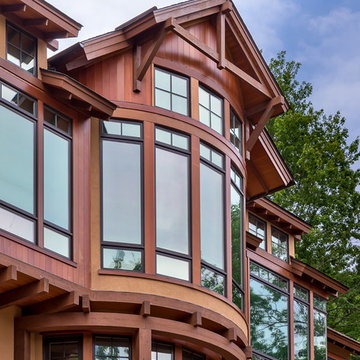
This contemporary North Carolina house features a refined, rustic exterior made of stone and cedar. The homeowner wanted the design to draw inspiration from Asian heritage, incorporating a clean, minimal interior that utilized native stone and other locally-sourced materials. Marvin windows allowed the house to take advantage of the area’s tremendous panoramic views. Custom glazed Marvin corner windows achieved the clean appearance on the exterior. Overall, the home looks contemporary but feels very rooted in the site and its environment.
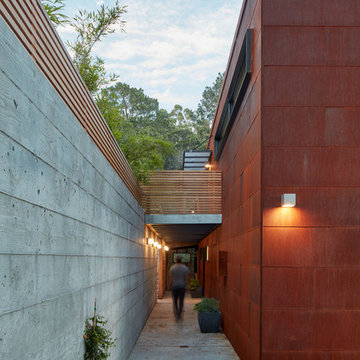
Service area below entry deck
Bruce Damonte
This is an example of a large modern three-storey brown exterior in San Francisco with metal siding and a flat roof.
This is an example of a large modern three-storey brown exterior in San Francisco with metal siding and a flat roof.
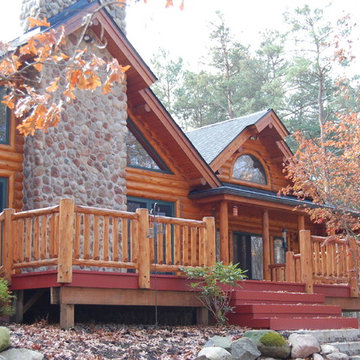
The exterior of the home - I did not work on the exterior , but it helps to show the reason we did the design on the inside.
Design ideas for a large country two-storey brown exterior in Detroit with wood siding.
Design ideas for a large country two-storey brown exterior in Detroit with wood siding.
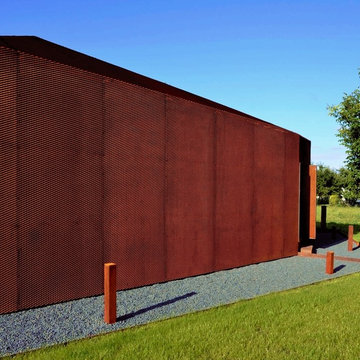
BUCHER | HÜTTINGER - ARCHITEKTUR INNEN ARCHITEKTUR - Passivhaus + Plusenergiehaus in der Metropolregion Nürnberg - Fürth - Erlangen - Bamberg - Bayreuth - Forchheim - Amberg - Neumarkt
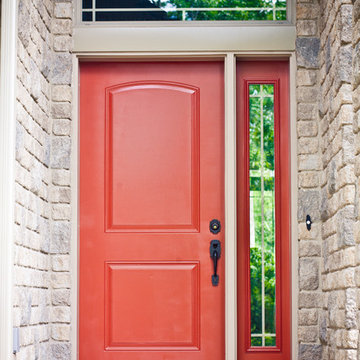
Custom home with great stonework exterior, window details, and vaulted entryway.
Photo of a large transitional split-level brown exterior in Toronto with stone veneer and a hip roof.
Photo of a large transitional split-level brown exterior in Toronto with stone veneer and a hip roof.
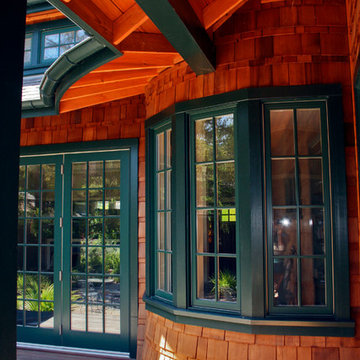
Stephanie Barnes-Castro is a full service architectural firm specializing in sustainable design serving Santa Cruz County. Her goal is to design a home to seamlessly tie into the natural environment and be aesthetically pleasing and energy efficient.
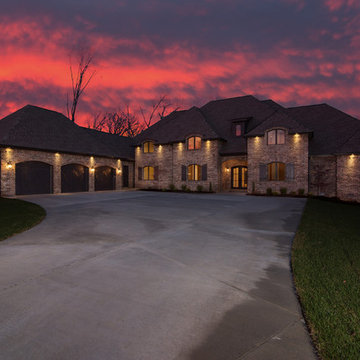
Inspiration for a large traditional two-storey brick brown exterior in Other with a gable roof.
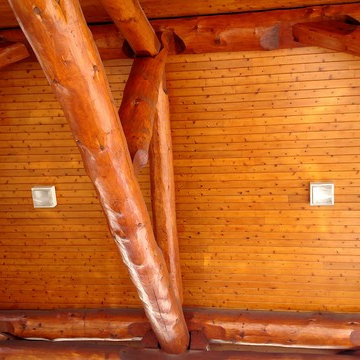
Inspiration for an expansive country three-storey brown apartment exterior in Other with wood siding and a shingle roof.
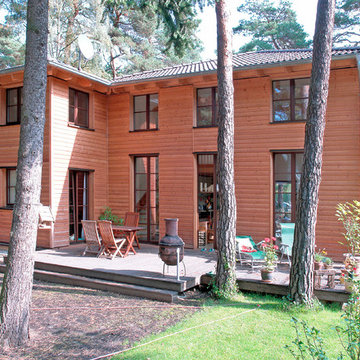
Durch die großzügige Wohnhalle über zwei Geschosse rückt das Familienleben in den Mittelpunkt des Hauses. Hier kann gemeinsam gekocht, gegessen, gelesen und gespielt werden, ohne sich eingeengt zu fühlen. Große Fenstertüren ermöglichen den schnellen und direkten Zugang zu Terrasse und Garten. Kleinere Fenster erhellen zusätzlich den oberen Bereich der Wohnhalle; damit wird das einfallende Licht auf dem Waldgrundstück optimal genutzt.
Wie bei allen Häusern von Müllers Büro ist die Fassadenoberfläche frei wählbar. Nicht nur Holzschalungen - in diesem Fall aus naturbelassener sibirischer Lärche - sind möglich, auch Putz- oder Steinfassaden können aud Kundenwunsch problemlos realisiert werden.
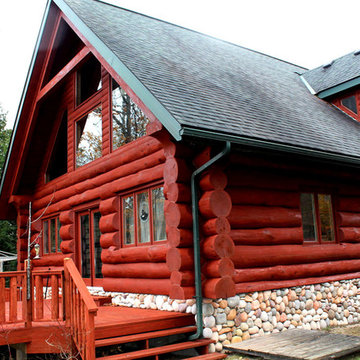
Design ideas for a mid-sized country two-storey brown house exterior in Toronto with wood siding, a gable roof and a shingle roof.
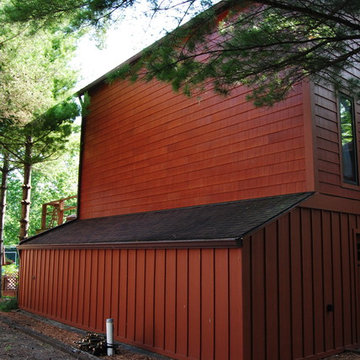
The entire house makes a statement from the geometric shapes to reflective windows, by adding beautiful siding and a decorative fence to match, this house will continue to turn heads.
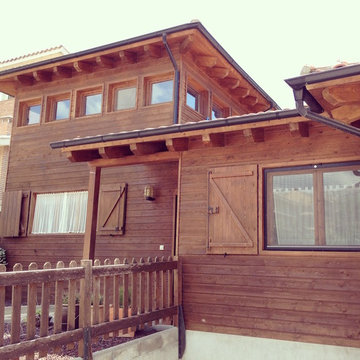
Single custom home made by recycle wood.
Inspiration for a mid-sized contemporary two-storey brown exterior in Miami with wood siding and a gable roof.
Inspiration for a mid-sized contemporary two-storey brown exterior in Miami with wood siding and a gable roof.
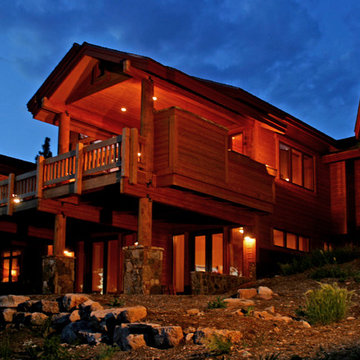
This home glows has a deck that doubles as a covered patio for the lower level, exposed beams, and a wall of windows to be able to always enjoy the view.
Brown Exterior Design Ideas
3
