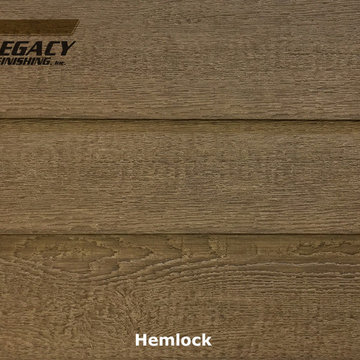Brown Exterior Design Ideas
Refine by:
Budget
Sort by:Popular Today
101 - 120 of 5,061 photos
Item 1 of 3
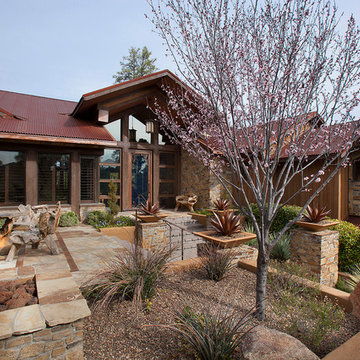
This homage to prairie style architecture located at The Rim Golf Club in Payson, Arizona was designed for owner/builder/landscaper Tom Beck.
This home appears literally fastened to the site by way of both careful design as well as a lichen-loving organic material palatte. Forged from a weathering steel roof (aka Cor-Ten), hand-formed cedar beams, laser cut steel fasteners, and a rugged stacked stone veneer base, this home is the ideal northern Arizona getaway.
Expansive covered terraces offer views of the Tom Weiskopf and Jay Morrish designed golf course, the largest stand of Ponderosa Pines in the US, as well as the majestic Mogollon Rim and Stewart Mountains, making this an ideal place to beat the heat of the Valley of the Sun.
Designing a personal dwelling for a builder is always an honor for us. Thanks, Tom, for the opportunity to share your vision.
Project Details | Northern Exposure, The Rim – Payson, AZ
Architect: C.P. Drewett, AIA, NCARB, Drewett Works, Scottsdale, AZ
Builder: Thomas Beck, LTD, Scottsdale, AZ
Photographer: Dino Tonn, Scottsdale, AZ
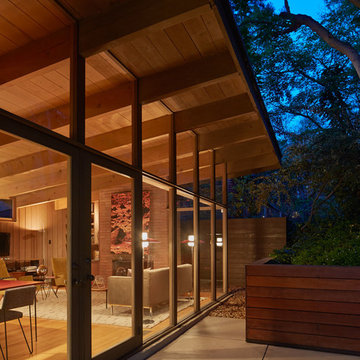
Concrete patio with Ipe wood walls. Floor to ceiling windows and doors to living room with exposed wood beamed ceiling and mid-century modern style furniture, in mid-century-modern home renovation in Berkeley, California - Photo by Bruce Damonte.
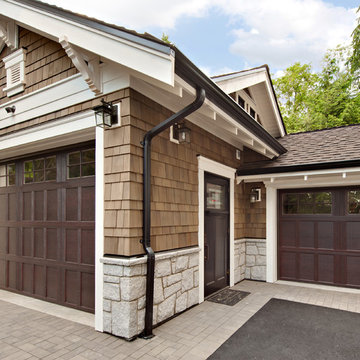
Large arts and crafts three-storey brown exterior in Vancouver with wood siding.
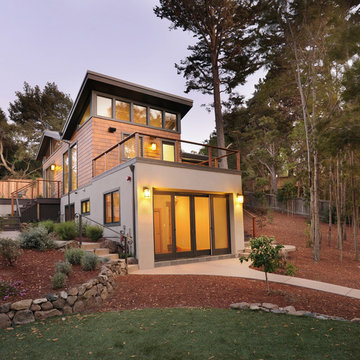
Photos by Bernard Andre
This is an example of a mid-sized contemporary two-storey brown house exterior in San Francisco with mixed siding and a shed roof.
This is an example of a mid-sized contemporary two-storey brown house exterior in San Francisco with mixed siding and a shed roof.
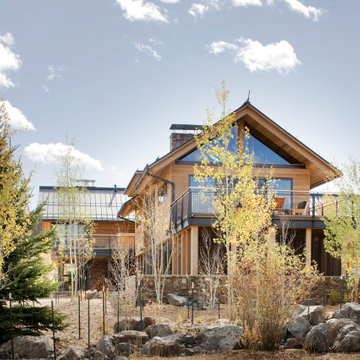
The owners requested that their home harmonize with the spirit of the surrounding Colorado mountain setting and enhance their outdoor recreational lifestyle - while reflecting their contemporary architectural tastes. The site was burdened with a myriad of strict design criteria enforced by the neighborhood covenants and architectural review board. Creating a distinct design challenge, the covenants included a narrow interpretation of a “mountain style” home which established predetermined roof pitches, glazing percentages and material palettes - at direct odds with the client‘s vision of a flat-roofed, glass, “contemporary” home.
Our solution finds inspiration and opportunities within the site covenant’s strict definitions. It promotes and celebrates the client’s outdoor lifestyle and resolves the definition of a contemporary “mountain style” home by reducing the architecture to its most basic vernacular forms and relying upon local materials.
The home utilizes a simple base, middle and top that echoes the surrounding mountains and vegetation. The massing takes its cues from the prevalent lodgepole pine trees that grow at the mountain’s high altitudes. These pine trees have a distinct growth pattern, highlighted by a single vertical trunk and a peaked, densely foliated growth zone above a sparse base. This growth pattern is referenced by placing the wood-clad body of the home at the second story above an open base composed of wood posts and glass. A simple peaked roof rests lightly atop the home - visually floating above a triangular glass transom. The home itself is neatly inserted amongst an existing grove of lodgepole pines and oriented to take advantage of panoramic views of the adjacent meadow and Continental Divide beyond.
The main functions of the house are arranged into public and private areas and this division is made apparent on the home’s exterior. Two large roof forms, clad in pre-patinated zinc, are separated by a sheltering central deck - which signals the main entry to the home. At this connection, the roof deck is opened to allow a cluster of aspen trees to grow – further reinforcing nature as an integral part of arrival.
Outdoor living spaces are provided on all levels of the house and are positioned to take advantage of sunrise and sunset moments. The distinction between interior and exterior space is blurred via the use of large expanses of glass. The dry stacked stone base and natural cedar cladding both reappear within the home’s interior spaces.
This home offers a unique solution to the client’s requests while satisfying the design requirements of the neighborhood covenants. The house provides a variety of indoor and outdoor living spaces that can be utilized in all seasons. Most importantly, the house takes its cues directly from its natural surroundings and local building traditions to become a prototype solution for the “modern mountain house”.
Overview
Ranch Creek Ranch
Winter Park, Colorado
Completion Date
October, 2007
Services
Architecture, Interior Design, Landscape Architecture
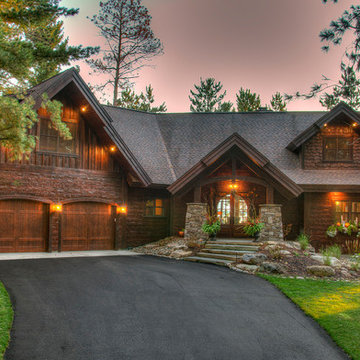
Design ideas for a large country two-storey brown house exterior in Minneapolis with wood siding, a gable roof and a shingle roof.
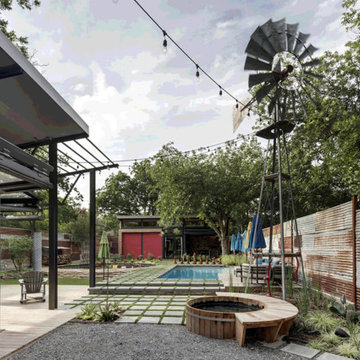
Charles Davis Smith, AIA
Photo of a small industrial one-storey brick brown house exterior in Dallas with a shed roof and a metal roof.
Photo of a small industrial one-storey brick brown house exterior in Dallas with a shed roof and a metal roof.
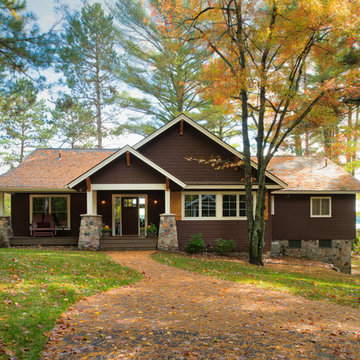
Scott Amundson
This is an example of a mid-sized arts and crafts two-storey brown exterior in Minneapolis with mixed siding, a gable roof and a shingle roof.
This is an example of a mid-sized arts and crafts two-storey brown exterior in Minneapolis with mixed siding, a gable roof and a shingle roof.
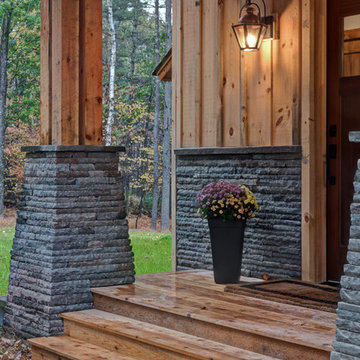
Mid-sized country two-storey brown house exterior in New York with wood siding, a gable roof and a metal roof.
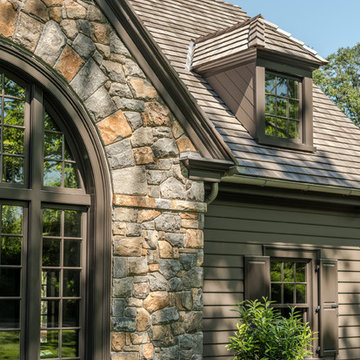
Angle Eye Photography
This is an example of a large traditional two-storey brown house exterior in Philadelphia with wood siding, a gable roof and a shingle roof.
This is an example of a large traditional two-storey brown house exterior in Philadelphia with wood siding, a gable roof and a shingle roof.
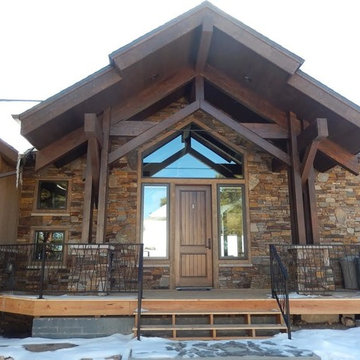
Inspiration for a mid-sized country one-storey brown house exterior in Other with mixed siding, a gable roof and a shingle roof.
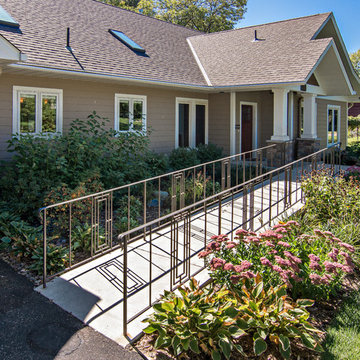
Inspiration for a large traditional one-storey brown exterior in Minneapolis with concrete fiberboard siding and a gable roof.
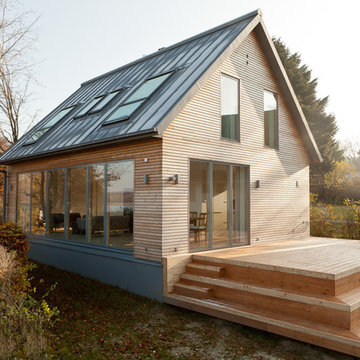
Thomas Ebert
Photo of a small contemporary two-storey brown exterior in Hamburg with wood siding and a gable roof.
Photo of a small contemporary two-storey brown exterior in Hamburg with wood siding and a gable roof.
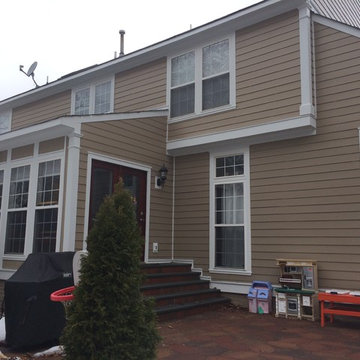
In this photo the back of the house can be seen. The Arctic White trim allows for a lot of dimension to be seen and gives the home a very modern look.

A traditional style home that sits in a prestigious West Bend subdiviison. With its many gables and arched entry it has a regal southern charm upon entering. The lower level is a mother-in-law suite with it's own entrance and a back yard pool area. It sets itself off with the contrasting James Hardie colors of Rich Espresso siding and Linen trim and Chilton Woodlake stone blend.
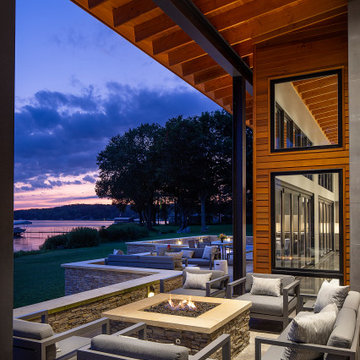
Inspiration for a large modern two-storey brown house exterior in Other with wood siding, a shed roof and a metal roof.
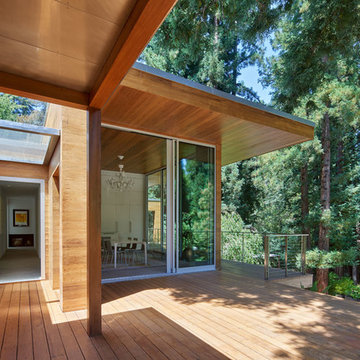
Bruce Damonte
Photo of a small modern one-storey brown house exterior in San Francisco with wood siding, a flat roof and a mixed roof.
Photo of a small modern one-storey brown house exterior in San Francisco with wood siding, a flat roof and a mixed roof.
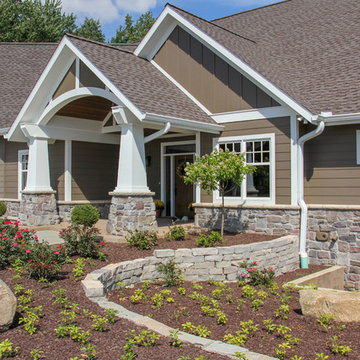
Design ideas for an expansive arts and crafts three-storey brown house exterior in Other with concrete fiberboard siding, a gable roof and a shingle roof.
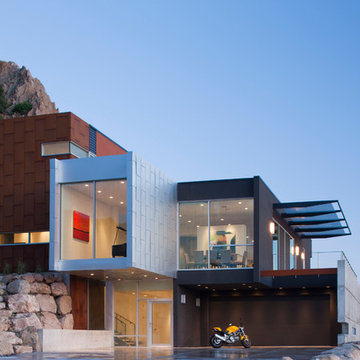
This is an example of a large contemporary three-storey brown exterior in Los Angeles with a flat roof and mixed siding.
Brown Exterior Design Ideas
6
