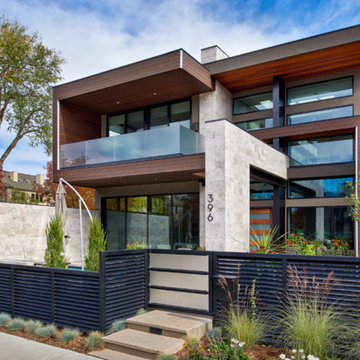Brown Exterior Design Ideas with a Flat Roof
Refine by:
Budget
Sort by:Popular Today
1 - 20 of 5,304 photos
Item 1 of 3
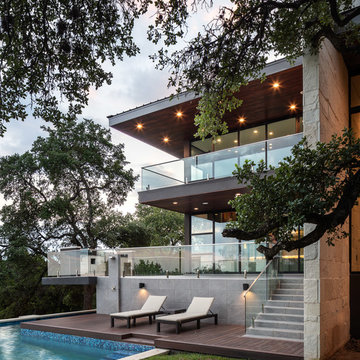
This is an example of a contemporary two-storey glass brown house exterior in Austin with a flat roof.
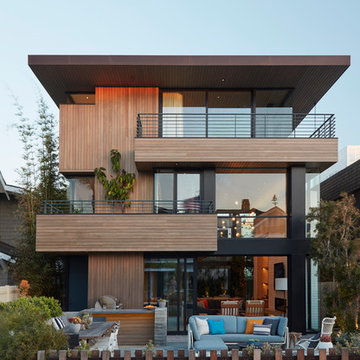
Design ideas for a contemporary three-storey brown house exterior in Los Angeles with wood siding and a flat roof.
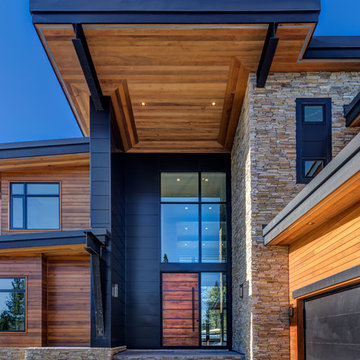
Vance Fox
Mid-sized contemporary two-storey brown house exterior in Sacramento with metal siding, a flat roof and a metal roof.
Mid-sized contemporary two-storey brown house exterior in Sacramento with metal siding, a flat roof and a metal roof.
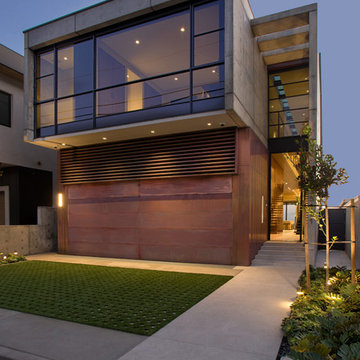
Inspiration for a contemporary two-storey brown house exterior in Phoenix with mixed siding and a flat roof.
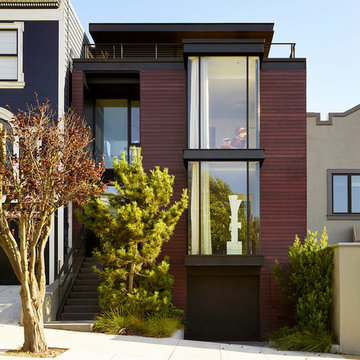
Matthew Millman
This is an example of a contemporary three-storey brown house exterior in San Francisco with wood siding and a flat roof.
This is an example of a contemporary three-storey brown house exterior in San Francisco with wood siding and a flat roof.
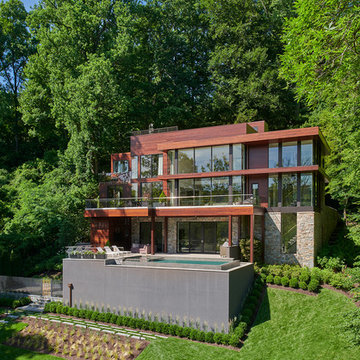
Inspiration for an expansive contemporary two-storey brown house exterior in DC Metro with mixed siding and a flat roof.
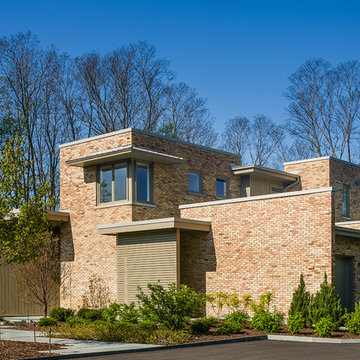
Photographer: Jon Miller Architectural Photography
Approach view featuring reclaimed Chicago common brick in pink. Horizontal lattice screen shields the garage entry.
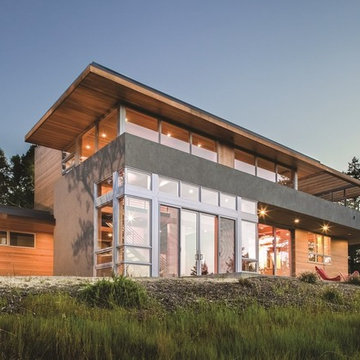
Design ideas for a large contemporary two-storey brown house exterior in Chicago with wood siding and a flat roof.
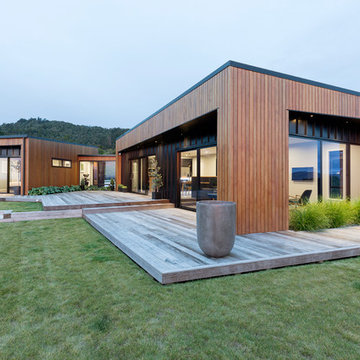
Amanda Aitken
Inspiration for a contemporary one-storey brown house exterior in Other with wood siding and a flat roof.
Inspiration for a contemporary one-storey brown house exterior in Other with wood siding and a flat roof.
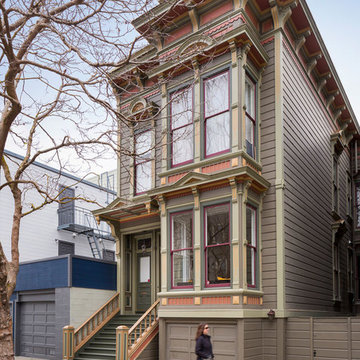
Design ideas for a traditional two-storey brown house exterior in San Francisco with wood siding and a flat roof.
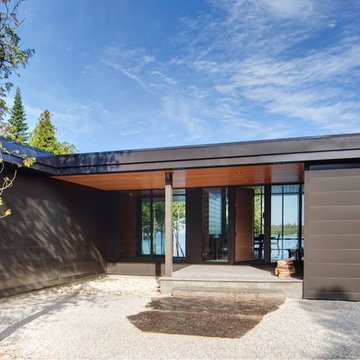
Arnaud Marthouret
Photo of a large modern one-storey brown house exterior in Toronto with metal siding and a flat roof.
Photo of a large modern one-storey brown house exterior in Toronto with metal siding and a flat roof.
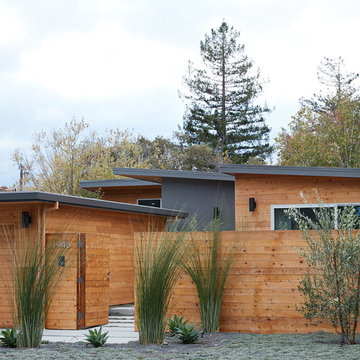
Mariko Reed
Inspiration for a mid-sized midcentury one-storey brown house exterior in San Francisco with wood siding and a flat roof.
Inspiration for a mid-sized midcentury one-storey brown house exterior in San Francisco with wood siding and a flat roof.
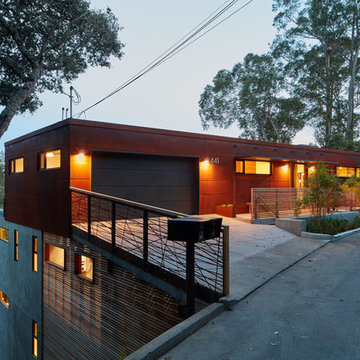
Elevation vouw of the HillSide House, a modern renovation a 1960's kit house. Dramatic siting on a steep hill, low slung entry facade of Coten weathering steel, translucent decks and custom water jet cut steel railings.
Bruce Damonte
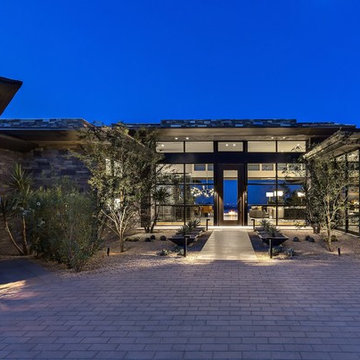
Nestled in its own private and gated 10 acre hidden canyon this spectacular home offers serenity and tranquility with million dollar views of the valley beyond. Walls of glass bring the beautiful desert surroundings into every room of this 7500 SF luxurious retreat. Thompson photographic
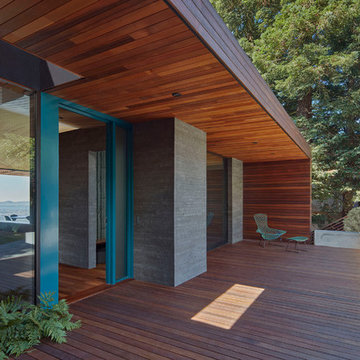
Photo of a large modern one-storey brown exterior in Orange County with wood siding and a flat roof.
![[Bracketed Space] House](https://st.hzcdn.com/fimgs/7f110a4c07d2cecd_5921-w360-h360-b0-p0--.jpg)
The site descends from the street and is privileged with dynamic natural views toward a creek below and beyond. To incorporate the existing landscape into the daily life of the residents, the house steps down to the natural topography. A continuous and jogging retaining wall from outside to inside embeds the structure below natural grade at the front with flush transitions at its rear facade. All indoor spaces open up to a central courtyard which terraces down to the tree canopy, creating a readily visible and occupiable transitional space between man-made and nature.
The courtyard scheme is simplified by two wings representing common and private zones - connected by a glass dining “bridge." This transparent volume also visually connects the front yard to the courtyard, clearing for the prospect view, while maintaining a subdued street presence. The staircase acts as a vertical “knuckle,” mediating shifting wing angles while contrasting the predominant horizontality of the house.
Crips materiality and detailing, deep roof overhangs, and the one-and-half story wall at the rear further enhance the connection between outdoors and indoors, providing nuanced natural lighting throughout and a meaningful framed procession through the property.
Photography
Spaces and Faces Photography
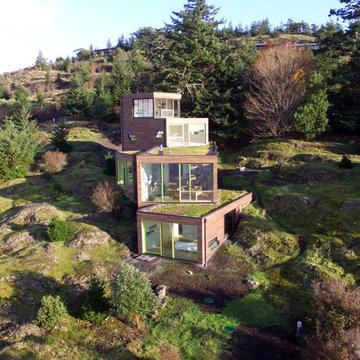
Photo of a mid-sized modern brown exterior in Seattle with wood siding and a flat roof.
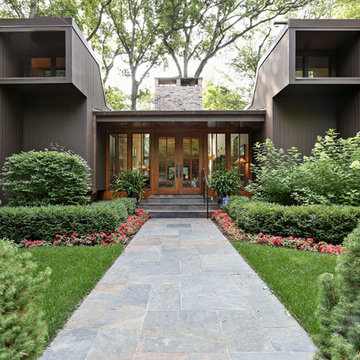
The homeowner had previously updated their mid-century home to match their Prairie-style preferences - completing the Kitchen, Living and DIning Rooms. This project included a complete redesign of the Bedroom wing, including Master Bedroom Suite, guest Bedrooms, and 3 Baths; as well as the Office/Den and Dining Room, all to meld the mid-century exterior with expansive windows and a new Prairie-influenced interior. Large windows (existing and new to match ) let in ample daylight and views to their expansive gardens.
Photography by homeowner.
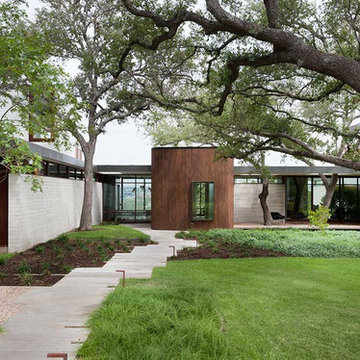
Inspiration for a large contemporary one-storey brown exterior in Austin with a flat roof.
Brown Exterior Design Ideas with a Flat Roof
1
