Brown Exterior Design Ideas with a Shingle Roof
Refine by:
Budget
Sort by:Popular Today
1 - 20 of 10,284 photos
Item 1 of 3
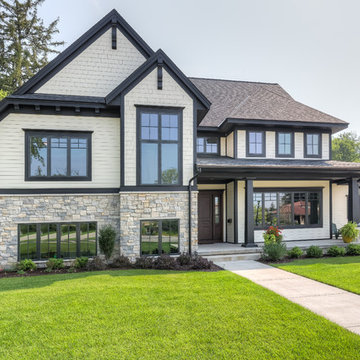
Graced with an abundance of windows, Alexandria’s modern meets traditional exterior boasts stylish stone accents, interesting rooflines and a pillared and welcoming porch. You’ll never lack for style or sunshine in this inspired transitional design perfect for a growing family. The timeless design merges a variety of classic architectural influences and fits perfectly into any neighborhood. A farmhouse feel can be seen in the exterior’s peaked roof, while the shingled accents reference the ever-popular Craftsman style. Inside, an abundance of windows flood the open-plan interior with light. Beyond the custom front door with its eye-catching sidelights is 2,350 square feet of living space on the first level, with a central foyer leading to a large kitchen and walk-in pantry, adjacent 14 by 16-foot hearth room and spacious living room with a natural fireplace. Also featured is a dining area and convenient home management center perfect for keeping your family life organized on the floor plan’s right side and a private study on the left, which lead to two patios, one covered and one open-air. Private spaces are concentrated on the 1,800-square-foot second level, where a large master suite invites relaxation and rest and includes built-ins, a master bath with double vanity and two walk-in closets. Also upstairs is a loft, laundry and two additional family bedrooms as well as 400 square foot of attic storage. The approximately 1,500-square-foot lower level features a 15 by 24-foot family room, a guest bedroom, billiards and refreshment area, and a 15 by 26-foot home theater perfect for movie nights.
Photographer: Ashley Avila Photography
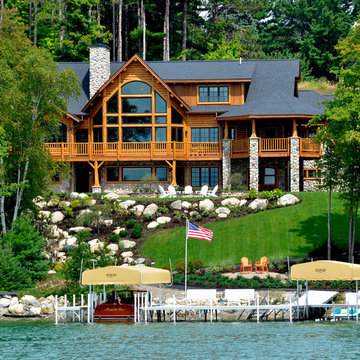
Design ideas for a large country three-storey brown house exterior in Other with mixed siding, a gable roof and a shingle roof.
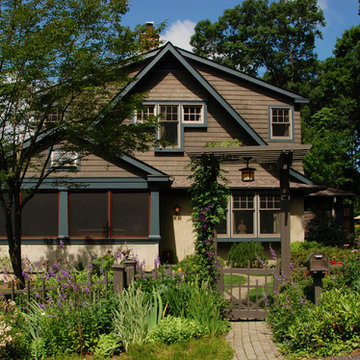
Originally, the front of the house was on the left (eave) side, facing the primary street. Since the Garage was on the narrower, quieter side street, we decided that when we would renovate, we would reorient the front to the quieter side street, and enter through the front Porch.
So initially we built the fencing and Pergola entering from the side street into the existing Front Porch.
Then in 2003, we pulled off the roof, which enclosed just one large room and a bathroom, and added a full second story. Then we added the gable overhangs to create the effect of a cottage with dormers, so as not to overwhelm the scale of the site.
The shingles are stained Cabots Semi-Solid Deck and Siding Oil Stain, 7406, color: Burnt Hickory, and the trim is painted with Benjamin Moore Aura Exterior Low Luster Narraganset Green HC-157, (which is actually a dark blue).
Photo by Glen Grayson, AIA
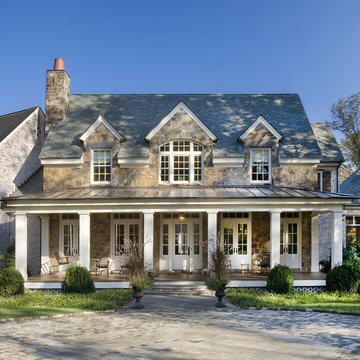
A traditional house that meanders around courtyards built as though it where built in stages over time. Well proportioned and timeless. Presenting its modest humble face this large home is filled with surprises as it demands that you take your time to experience it.

Front view of this custom French Country inspired home
This is an example of a large two-storey brown house exterior in Houston with stone veneer, a shingle roof, a black roof and shingle siding.
This is an example of a large two-storey brown house exterior in Houston with stone veneer, a shingle roof, a black roof and shingle siding.

Stone and shake shingles, in complementary earth tones, creates a warm welcoming look to the home.
Inspiration for a large traditional one-storey brown house exterior in Indianapolis with mixed siding, a gable roof, a shingle roof, a black roof and shingle siding.
Inspiration for a large traditional one-storey brown house exterior in Indianapolis with mixed siding, a gable roof, a shingle roof, a black roof and shingle siding.
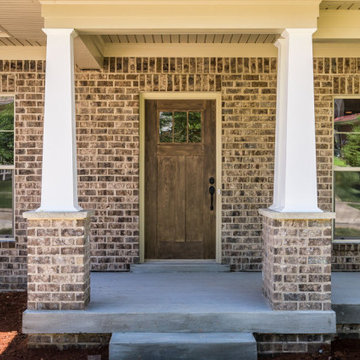
This is an example of a transitional one-storey brick brown house exterior in Louisville with a shingle roof.
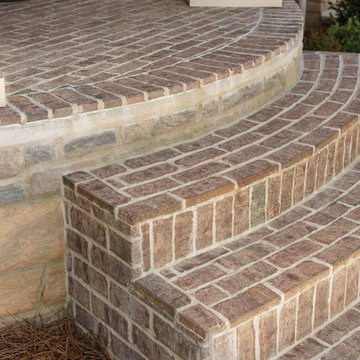
Expansive home featuring combination Mountain Stone brick and Arriscraft Citadel® Iron Mountain stone. Additional accents include ARRIS-cast Cafe and browns sills. Mortar used is Light Buff.
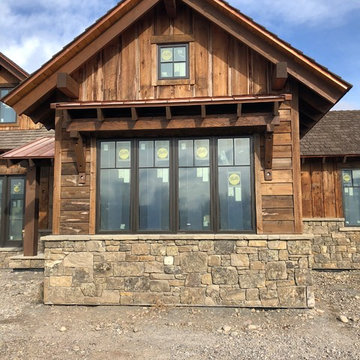
Large country two-storey brown house exterior in New York with wood siding, a gable roof and a shingle roof.
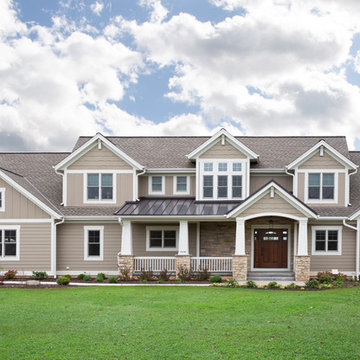
Custom designed 2 story home with first floor Master Suite. A welcoming covered and barrel vaulted porch invites you into this open concept home. Weathered Wood shingles. Pebblestone Clay siding, Jericho stone and white trim combine the look of this Mequon home. (Ryan Hainey)
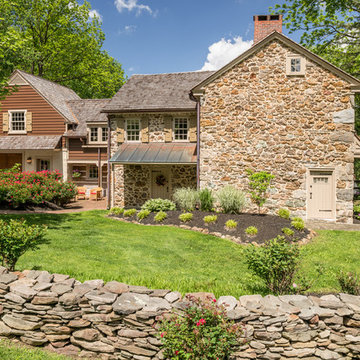
Angle Eye Photography
Inspiration for a mid-sized country two-storey brown house exterior in Philadelphia with a gable roof, a shingle roof and mixed siding.
Inspiration for a mid-sized country two-storey brown house exterior in Philadelphia with a gable roof, a shingle roof and mixed siding.
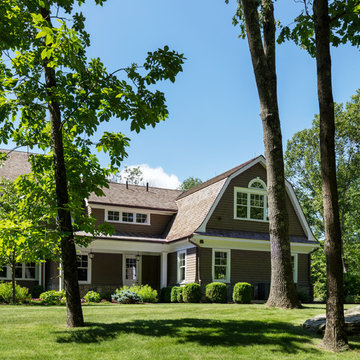
Tim Lenz Photography
Design ideas for an expansive transitional three-storey brown house exterior in New York with wood siding, a gambrel roof and a shingle roof.
Design ideas for an expansive transitional three-storey brown house exterior in New York with wood siding, a gambrel roof and a shingle roof.
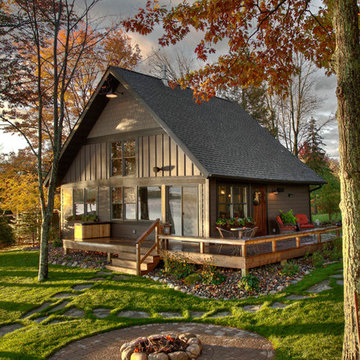
Design ideas for a country brown house exterior in Minneapolis with wood siding, a gable roof and a shingle roof.
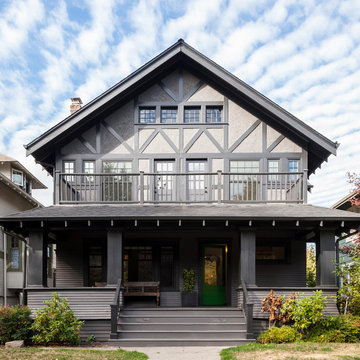
Interior Design by ecd Design LLC
This newly remodeled home was transformed top to bottom. It is, as all good art should be “A little something of the past and a little something of the future.” We kept the old world charm of the Tudor style, (a popular American theme harkening back to Great Britain in the 1500’s) and combined it with the modern amenities and design that many of us have come to love and appreciate. In the process, we created something truly unique and inspiring.
RW Anderson Homes is the premier home builder and remodeler in the Seattle and Bellevue area. Distinguished by their excellent team, and attention to detail, RW Anderson delivers a custom tailored experience for every customer. Their service to clients has earned them a great reputation in the industry for taking care of their customers.
Working with RW Anderson Homes is very easy. Their office and design team work tirelessly to maximize your goals and dreams in order to create finished spaces that aren’t only beautiful, but highly functional for every customer. In an industry known for false promises and the unexpected, the team at RW Anderson is professional and works to present a clear and concise strategy for every project. They take pride in their references and the amount of direct referrals they receive from past clients.
RW Anderson Homes would love the opportunity to talk with you about your home or remodel project today. Estimates and consultations are always free. Call us now at 206-383-8084 or email Ryan@rwandersonhomes.com.
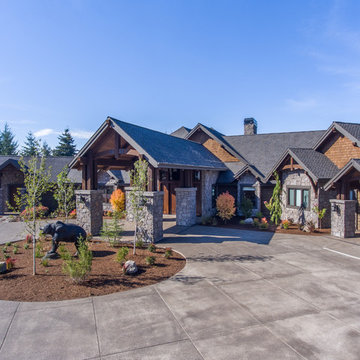
Inspiration for an expansive country two-storey brown house exterior in Portland with wood siding, a hip roof and a shingle roof.
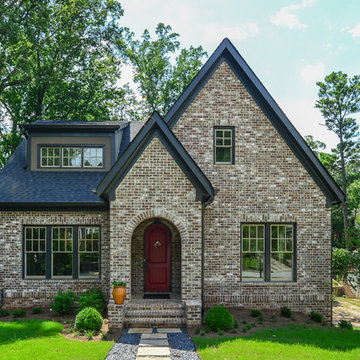
Keeping style with existing, surrounding homes in historic Atlanta neighborhood near Emory University, Emory Hospital, and CDC.
Design ideas for a large traditional two-storey brick brown house exterior in Atlanta with a shingle roof and a gable roof.
Design ideas for a large traditional two-storey brick brown house exterior in Atlanta with a shingle roof and a gable roof.
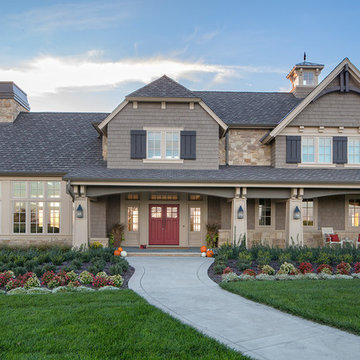
Kurt Johnson Photography
Photo of a two-storey brown house exterior in Omaha with metal siding, a clipped gable roof and a shingle roof.
Photo of a two-storey brown house exterior in Omaha with metal siding, a clipped gable roof and a shingle roof.
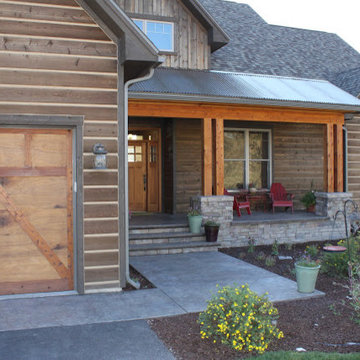
Large country two-storey brown house exterior in Other with wood siding, a gable roof and a shingle roof.
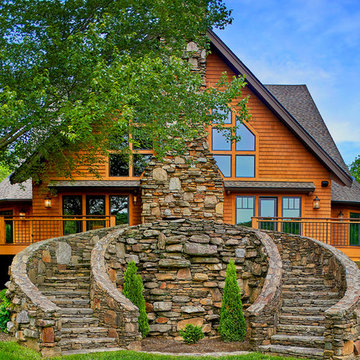
Photo by Fisheye Studios
Photo of a large country three-storey brown house exterior in Other with wood siding, a gable roof and a shingle roof.
Photo of a large country three-storey brown house exterior in Other with wood siding, a gable roof and a shingle roof.
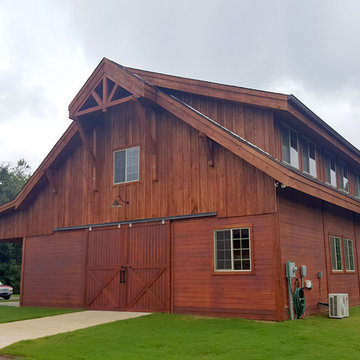
Request a free catalog: http://www.barnpros.com/catalog
Rethink the idea of home with the Denali 36 Apartment. Located part of the Cumberland Plateau of Alabama, the 36’x 36’ structure has a fully finished garage on the lower floor for equine, garage or storage and a spacious apartment above ideal for living space. For this model, the owner opted to enclose 24 feet of the single shed roof for vehicle parking, leaving the rest for workspace. The optional garage package includes roll-up insulated doors, as seen on the side of the apartment.
The fully finished apartment has 1,000+ sq. ft. living space –enough for a master suite, guest bedroom and bathroom, plus an open floor plan for the kitchen, dining and living room. Complementing the handmade breezeway doors, the owner opted to wrap the posts in cedar and sheetrock the walls for a more traditional home look.
The exterior of the apartment matches the allure of the interior. Jumbo western red cedar cupola, 2”x6” Douglas fir tongue and groove siding all around and shed roof dormers finish off the old-fashioned look the owners were aspiring for.
Brown Exterior Design Ideas with a Shingle Roof
1