Brown Exterior Design Ideas with Clapboard Siding
Refine by:
Budget
Sort by:Popular Today
1 - 20 of 850 photos
Item 1 of 3

This prow front and low 12' deep deck face the Shediac River. Flooding the spaces with light and creating an impressive balance. Upstairs the dormers feature built in window seats in the bunk and family rooms. An impressive cottage design.

The stunning custom home features an interesting roof line and separate carriage house for additional living and vehicle storage.
Expansive traditional two-storey brick brown house exterior in Indianapolis with a gable roof, a shingle roof, a brown roof and clapboard siding.
Expansive traditional two-storey brick brown house exterior in Indianapolis with a gable roof, a shingle roof, a brown roof and clapboard siding.

Classic style meets master craftsmanship in every Tekton CA custom Accessory Dwelling Unit - ADU - new home build or renovation. This home represents the style and craftsmanship you can expect from our expert team. Our founders have over 100 years of combined experience bringing dreams to life!

Detail of front entry canopy pylon. photo by Jeffery Edward Tryon
Photo of a small modern one-storey brown house exterior in Newark with metal siding, a flat roof, a metal roof, a black roof and clapboard siding.
Photo of a small modern one-storey brown house exterior in Newark with metal siding, a flat roof, a metal roof, a black roof and clapboard siding.
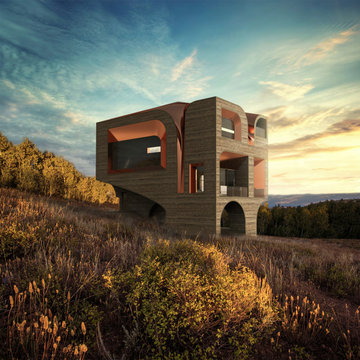
Photo of a large contemporary three-storey brown house exterior in Salt Lake City with wood siding, a clipped gable roof, a metal roof and clapboard siding.

Back addition, after. Added indoor/outdoor living space with kitchen. Features beautiful steel beams and woodwork.
Design ideas for an expansive country two-storey brown house exterior in Other with wood siding, a gable roof, a tile roof, a brown roof and clapboard siding.
Design ideas for an expansive country two-storey brown house exterior in Other with wood siding, a gable roof, a tile roof, a brown roof and clapboard siding.

Inspiration for a mid-sized contemporary three-storey brown house exterior in Other with wood siding, a gable roof, a metal roof, clapboard siding and a black roof.
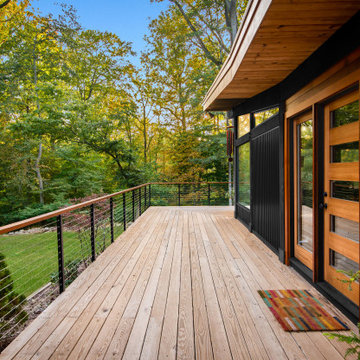
Updating a modern classic
These clients adore their home’s location, nestled within a 2-1/2 acre site largely wooded and abutting a creek and nature preserve. They contacted us with the intent of repairing some exterior and interior issues that were causing deterioration, and needed some assistance with the design and selection of new exterior materials which were in need of replacement.
Our new proposed exterior includes new natural wood siding, a stone base, and corrugated metal. New entry doors and new cable rails completed this exterior renovation.
Additionally, we assisted these clients resurrect an existing pool cabana structure and detached 2-car garage which had fallen into disrepair. The garage / cabana building was renovated in the same aesthetic as the main house.

2nd Floor Landing of the Touchstone Cottage. View plan THD-8786: https://www.thehousedesigners.com/plan/the-touchstone-2-8786/
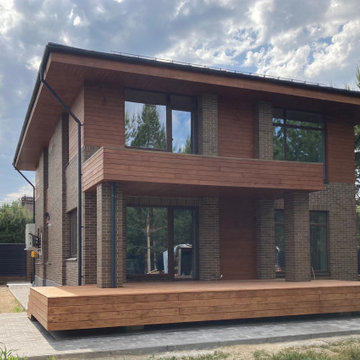
Балкон и террасы ориентированы на задний двор, заполненный взрослыми соснами
Photo of a mid-sized contemporary two-storey brick brown house exterior in Other with a hip roof, a metal roof, a brown roof and clapboard siding.
Photo of a mid-sized contemporary two-storey brick brown house exterior in Other with a hip roof, a metal roof, a brown roof and clapboard siding.
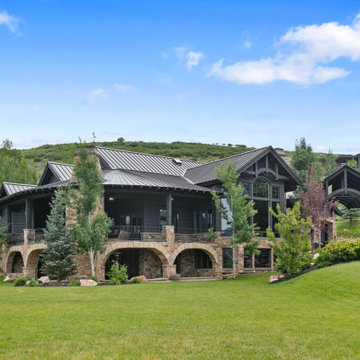
This house is located on 3.2 Acres. Six bedrooms seven bathroom with luxurious outdoor living areas.
Photo of an expansive contemporary three-storey brown house exterior in Salt Lake City with wood siding, a gambrel roof, a metal roof, a brown roof and clapboard siding.
Photo of an expansive contemporary three-storey brown house exterior in Salt Lake City with wood siding, a gambrel roof, a metal roof, a brown roof and clapboard siding.
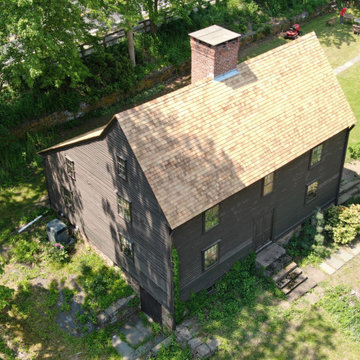
Overhead view of this historic restoration project in Middletown, CT. This wood roof on this 17th-century Elizabethan-style residence needed to be replaced. Built-in 1686 by Daniel Harris for his son Samuel, this house was renovated in early 1700 to add the shed section in back, providing the illusion of a traditional Saltbox house. We specified and installed Western Red cedar from Anbrook Industries, British Columbia.
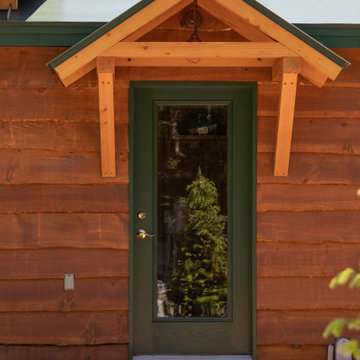
These clients built this house 20 years ago and it holds many fond memories. They wanted to make sure those memories could be passed on to their grandkids. We worked hard to retain the character of the house while giving it a serious facelift.
A high performance and sustainable mountain home. The kitchen and dining area is one big open space allowing for lots of countertop, a huge dining table (4.5’x7.5’) with booth seating, and big appliances for large family meals.
In the main house, we enlarged the Kitchen and Dining room, renovated the Entry/ Mudroom, added two Bedrooms and a Bathroom to the second story, enlarged the Loft and created a hangout room for the grandkids (aka bedroom #6), and moved the Laundry area. The contractor also masterfully preserved and flipped the existing stair to face the opposite direction. We also added a two-car Garage with a one bedroom apartment above and connected it to the house with a breezeway. And, one of the best parts, they installed a new ERV system.
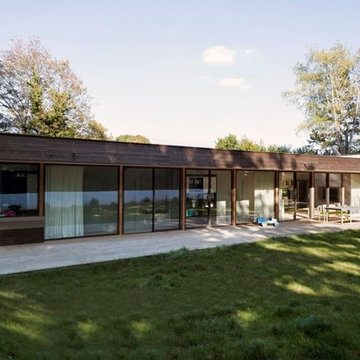
Façade avant avec terrasse
Design ideas for a large contemporary one-storey brown house exterior in Other with wood siding, a flat roof, a green roof, a black roof and clapboard siding.
Design ideas for a large contemporary one-storey brown house exterior in Other with wood siding, a flat roof, a green roof, a black roof and clapboard siding.
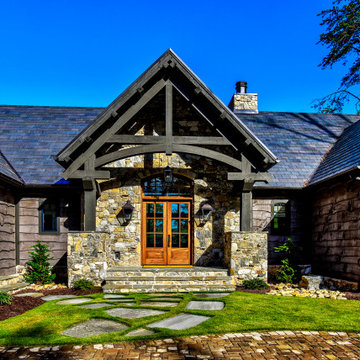
This is an example of a large transitional two-storey brown house exterior in Other with wood siding, a gable roof, a tile roof, a black roof and clapboard siding.
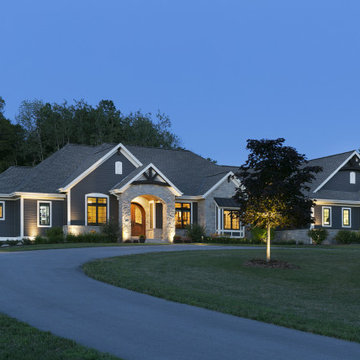
A traditional style home that sits in a prestigious West Bend subdiviison. With its many gables and arched entry it has a regal southern charm upon entering. The lower level is a mother-in-law suite with it's own entrance and a back yard pool area. It sets itself off with the contrasting James Hardie colors of Rich Espresso siding and Linen trim and Chilton Woodlake stone blend.

This is an example of a small country one-storey brown exterior in Other with wood siding, a gable roof, a shingle roof, a brown roof and clapboard siding.
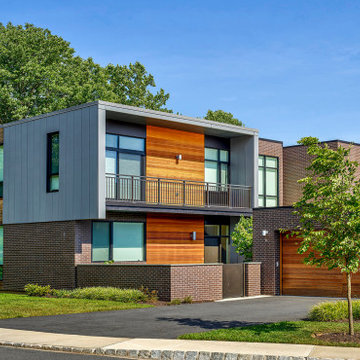
The Institute for Advanced Study is building a new community of 16 faculty residences on a site that looks out on the Princeton Battlefield Park. The new residences continue the Institute’s historic commitment to modern architecture.
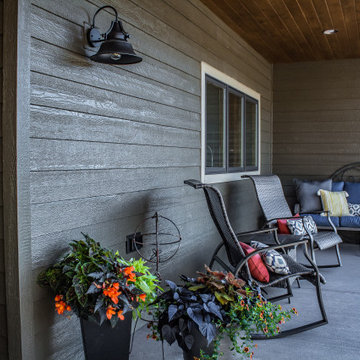
Country one-storey brown house exterior in Minneapolis with mixed siding, a gable roof, a shingle roof, a brown roof and clapboard siding.
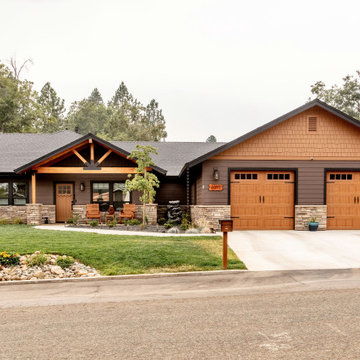
Inspiration for a mid-sized country one-storey brown house exterior in Sacramento with wood siding, a gable roof, a shingle roof, a brown roof and clapboard siding.
Brown Exterior Design Ideas with Clapboard Siding
1