Garden
Refine by:
Budget
Sort by:Popular Today
101 - 120 of 2,536 photos
Item 1 of 3
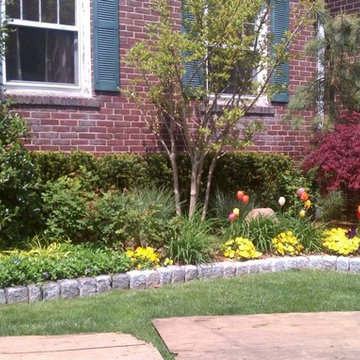
This is an example of a large traditional front yard full sun formal garden for spring in New York with a garden path and natural stone pavers.
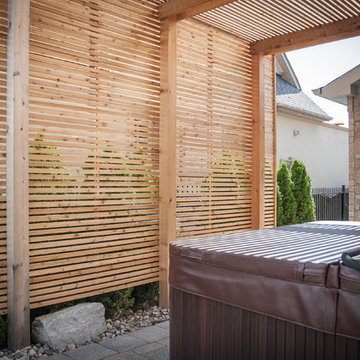
plutadesigns
Mid-sized modern backyard full sun formal garden in Toronto with a retaining wall and natural stone pavers for summer.
Mid-sized modern backyard full sun formal garden in Toronto with a retaining wall and natural stone pavers for summer.
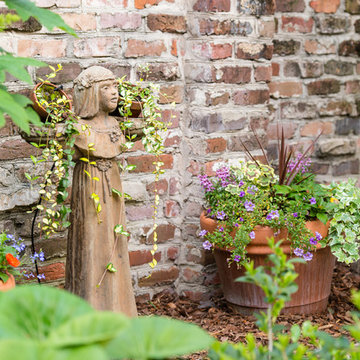
Small traditional courtyard full sun formal garden in Charleston with a container garden and brick pavers.
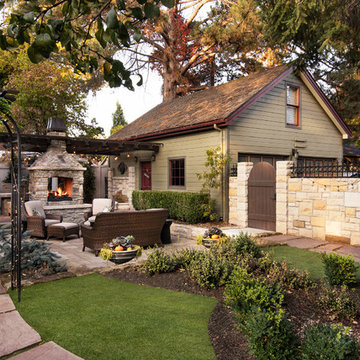
Blu Fish Photography
Mid-sized traditional backyard partial sun formal garden in Boise with natural stone pavers and a fire feature.
Mid-sized traditional backyard partial sun formal garden in Boise with natural stone pavers and a fire feature.
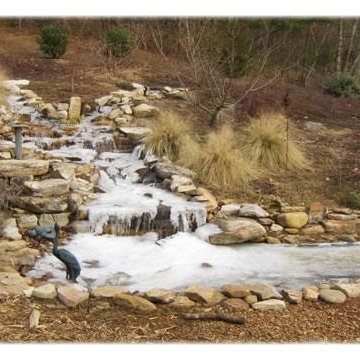
Design ideas for a mid-sized traditional backyard formal garden in Phoenix with a water feature and natural stone pavers.
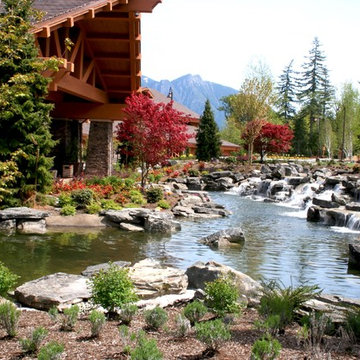
Design ideas for a large country backyard formal garden in Portland with a water feature and natural stone pavers.
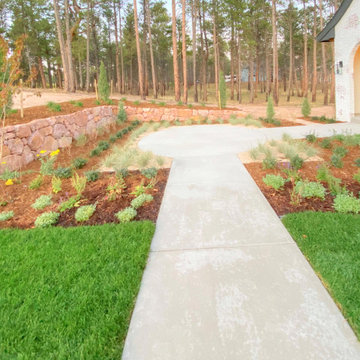
This welcoming front entry is defined with boulder retaining walls, and densely planted and varied perennials.
Photo of a large front yard full sun formal garden for summer in Denver with a garden path and mulch.
Photo of a large front yard full sun formal garden for summer in Denver with a garden path and mulch.
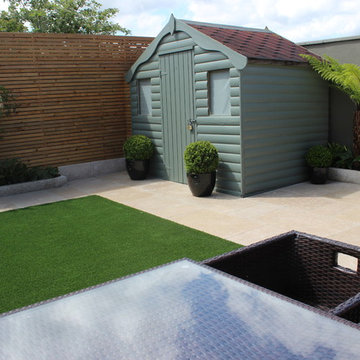
Urban Garden by Amazon Landscaping and Garden Design
m ALCI
014060004
Amaazonlandscaping.ie
Small contemporary backyard full sun formal garden in Dublin with a garden path, natural stone pavers and a wood fence for summer.
Small contemporary backyard full sun formal garden in Dublin with a garden path, natural stone pavers and a wood fence for summer.
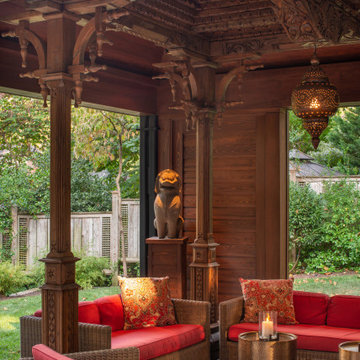
Photo of a mid-sized asian backyard shaded formal garden in DC Metro with a garden path and decking.
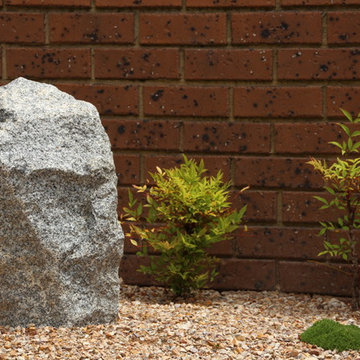
Image by Gary Winter
Small asian front yard partial sun formal garden in Melbourne with a garden path and gravel for fall.
Small asian front yard partial sun formal garden in Melbourne with a garden path and gravel for fall.
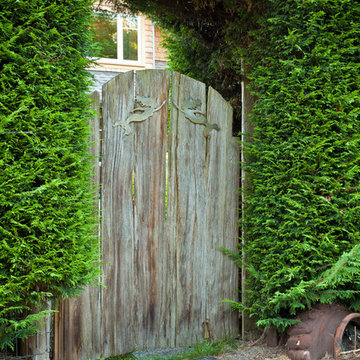
Creative custom rustic wood gate with laser-cut stainless steel mermaids welcoming you to the space. This garden gate is surrounded by a 40+ year old cedar hedge.
Bright Idea Photography
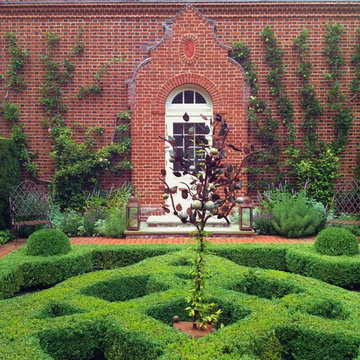
Parterre Garden
Design ideas for a mid-sized traditional formal garden in Chicago with brick pavers.
Design ideas for a mid-sized traditional formal garden in Chicago with brick pavers.
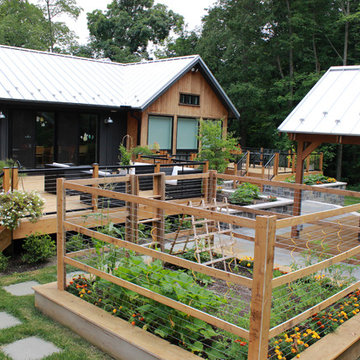
Featuring an elegant wood decking paired with a contemporary stainless steel cable rail system. Natural stone raised garden beds infuse an organic essence, harmoniously contrasting the refined blue stone patio. Anchoring the design is a chic metal roof pavilion, lending both shade and style.
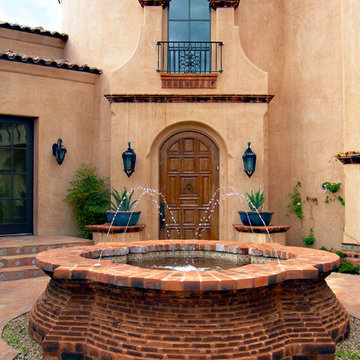
Design ideas for a large courtyard partial sun formal garden in Miami with a water feature and brick pavers.
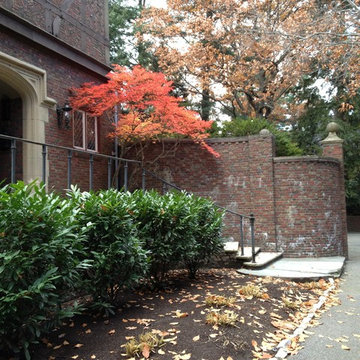
Autumn in the garden
This is an example of a traditional front yard partial sun formal garden for fall in Boston.
This is an example of a traditional front yard partial sun formal garden for fall in Boston.
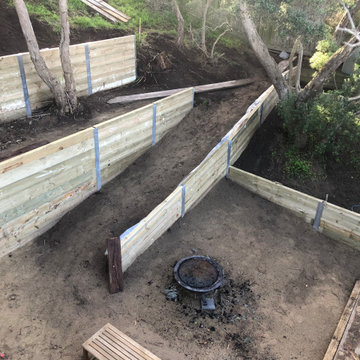
The brief of this project was very clear and simple.
The clients wanted to transform their overgrown and non functional back yard to a usuable and practical space.
The location is in Rye, Vic. The solution was to build tiered retaining walls to stabilize the slope and create level and usuable platforms.
This proved challanging as the soil mostly contains sand, especially here on the lower end of the peninsula, which made excavating easy however difficult to retain the cut once excavated.
Therefore the retaining walls had to be constructed in stages, bottom wall to top wall, back filling and stabilizing the hill side as the next wall got erected.
The end result met all expectations of the clients and the back yard was transformed from an unusable slope to a functional and secure space.
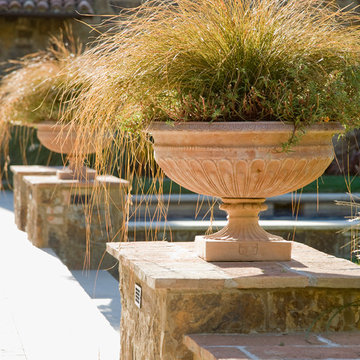
This simultaneously elegant and relaxed Tuscan style home on a secluded redwood-filled property is designed for the easiest of transitions between inside and out. Terraces extend out from the house to the lawn, and gravel walkways meander through the gardens. A light filled entry hall divides the home into public and private areas.
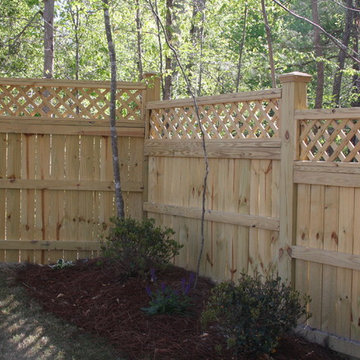
Photo of a mid-sized traditional backyard partial sun formal garden for spring in Raleigh with mulch.
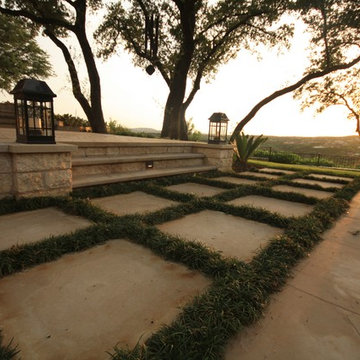
Design ideas for a mid-sized traditional backyard full sun formal garden in Austin with a garden path and natural stone pavers.
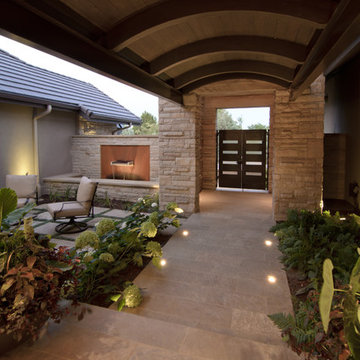
Contemporary courtyard with pre-cut sandstone slab patio and concrete scupper water feature by Lindgren Landscape
This is an example of a mid-sized contemporary courtyard shaded formal garden in Denver with a water feature and natural stone pavers.
This is an example of a mid-sized contemporary courtyard shaded formal garden in Denver with a water feature and natural stone pavers.
6