Brown Galley Home Bar Design Ideas
Refine by:
Budget
Sort by:Popular Today
21 - 40 of 1,845 photos
Item 1 of 3

Mid-sized transitional galley wet bar in Phoenix with an undermount sink, recessed-panel cabinets, light wood cabinets, mirror splashback, medium hardwood floors, brown floor and grey benchtop.

A stunning Basement Home Bar and Wine Room, complete with a Wet Bar and Curved Island with seating for 5. Beautiful glass teardrop shaped pendants cascade from the back wall.

Detail shot of bar shelving above the workspace.
Inspiration for a large modern galley wet bar in San Francisco with an undermount sink, dark wood cabinets, solid surface benchtops, beige splashback, porcelain splashback, medium hardwood floors, brown floor and black benchtop.
Inspiration for a large modern galley wet bar in San Francisco with an undermount sink, dark wood cabinets, solid surface benchtops, beige splashback, porcelain splashback, medium hardwood floors, brown floor and black benchtop.

This large gated estate includes one of the original Ross cottages that served as a summer home for people escaping San Francisco's fog. We took the main residence built in 1941 and updated it to the current standards of 2020 while keeping the cottage as a guest house. A massive remodel in 1995 created a classic white kitchen. To add color and whimsy, we installed window treatments fabricated from a Josef Frank citrus print combined with modern furnishings. Throughout the interiors, foliate and floral patterned fabrics and wall coverings blur the inside and outside worlds.
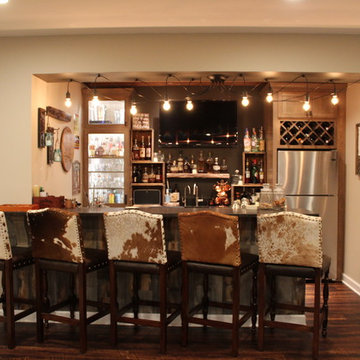
Sarah Timmer
This is an example of a large country galley seated home bar in Milwaukee with an undermount sink, shaker cabinets, grey cabinets, granite benchtops, brown splashback, stone slab splashback, vinyl floors and brown floor.
This is an example of a large country galley seated home bar in Milwaukee with an undermount sink, shaker cabinets, grey cabinets, granite benchtops, brown splashback, stone slab splashback, vinyl floors and brown floor.
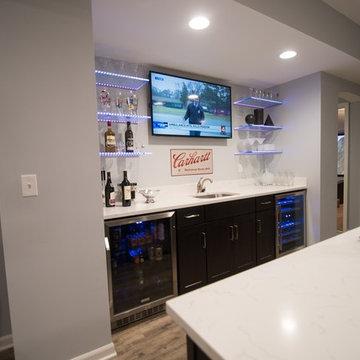
Countertop: Bianco Venato Polished
Cabinets: Dark Ale Bryant Maple
Paint: North Star SW6246
Flooring: Encore Series Longview Pine
Photo of a mid-sized modern galley wet bar in Detroit with quartzite benchtops, flat-panel cabinets, black cabinets, medium hardwood floors and brown floor.
Photo of a mid-sized modern galley wet bar in Detroit with quartzite benchtops, flat-panel cabinets, black cabinets, medium hardwood floors and brown floor.
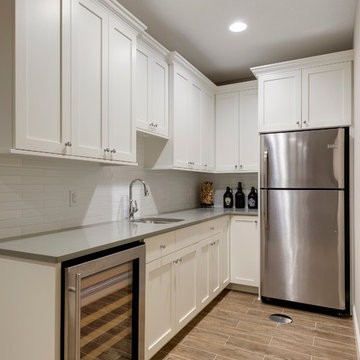
Builder: Copper Creek, LLC
Architect: David Charlez Designs
Interior Design: Bria Hammel Interiors
Photo Credit: Spacecrafting
Small transitional galley wet bar in Minneapolis with a drop-in sink, white cabinets, quartzite benchtops, white splashback, ceramic splashback, ceramic floors, brown floor and grey benchtop.
Small transitional galley wet bar in Minneapolis with a drop-in sink, white cabinets, quartzite benchtops, white splashback, ceramic splashback, ceramic floors, brown floor and grey benchtop.
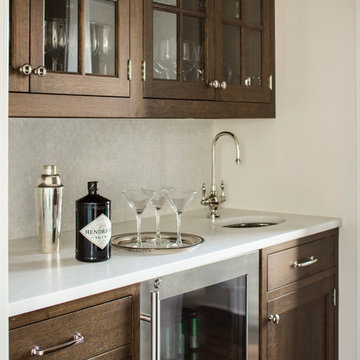
A young family moving from NYC to their first house in Westchester County found this spacious colonial in Mt. Kisco New York. With sweeping lawns and total privacy, the home offered the perfect setting for raising their family. The dated kitchen was gutted but did not require any additional square footage to accommodate a new, classic white kitchen with polished nickel hardware and gold toned pendant lanterns. 2 dishwashers flank the large sink on either side, with custom waste and recycling storage under the sink. Kitchen design and custom cabinetry by Studio Dearborn. Architect Brad DeMotte. Interior design finishes by Elizabeth Thurer Interior Design. Calcatta Picasso marble countertops by Rye Marble and Stone. Appliances by Wolf and Subzero; range hood insert by Best. Cabinetry color: Benjamin Moore White Opulence. Hardware by Jeffrey Alexander Belcastel collection. Backsplash tile by Nanacq in 3x6 white glossy available from Lima Tile, Stamford. Photography Neil Landino.
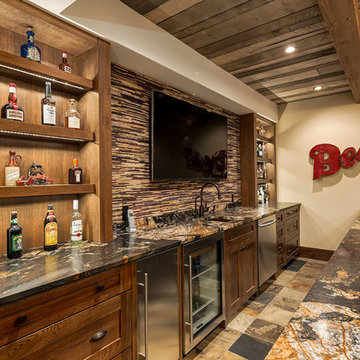
Photographer: Calgary Photos
Builder: www.timberstoneproperties.ca
Inspiration for a large arts and crafts galley seated home bar in Calgary with an undermount sink, shaker cabinets, dark wood cabinets, granite benchtops, brown splashback, matchstick tile splashback and slate floors.
Inspiration for a large arts and crafts galley seated home bar in Calgary with an undermount sink, shaker cabinets, dark wood cabinets, granite benchtops, brown splashback, matchstick tile splashback and slate floors.
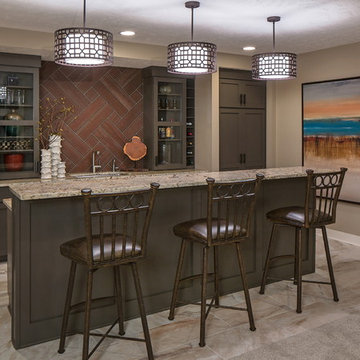
Kessler Photography
Inspiration for a transitional galley seated home bar in Omaha with an undermount sink, glass-front cabinets, grey cabinets and brown splashback.
Inspiration for a transitional galley seated home bar in Omaha with an undermount sink, glass-front cabinets, grey cabinets and brown splashback.
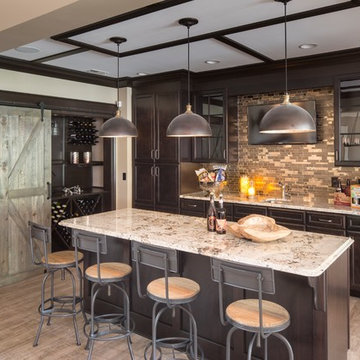
Unique textures, printed rugs, dark wood floors, and neutral-hued furnishings make this traditional home a cozy, stylish abode.
Project completed by Wendy Langston's Everything Home interior design firm, which serves Carmel, Zionsville, Fishers, Westfield, Noblesville, and Indianapolis.
For more about Everything Home, click here: https://everythinghomedesigns.com/

Entertaining takes a high-end in this basement with a large wet bar and wine cellar. The barstools surround the marble countertop, highlighted by under-cabinet lighting

Custom wet bar with island featuring rustic wood beams and pendant lighting.
Large country galley seated home bar in Minneapolis with an undermount sink, shaker cabinets, black cabinets, quartz benchtops, white splashback, subway tile splashback, vinyl floors, grey floor and white benchtop.
Large country galley seated home bar in Minneapolis with an undermount sink, shaker cabinets, black cabinets, quartz benchtops, white splashback, subway tile splashback, vinyl floors, grey floor and white benchtop.
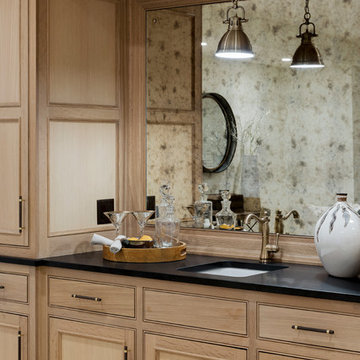
This new home is the last newly constructed home within the historic Country Club neighborhood of Edina. Nestled within a charming street boasting Mediterranean and cottage styles, the client sought a synthesis of the two that would integrate within the traditional streetscape yet reflect modern day living standards and lifestyle. The footprint may be small, but the classic home features an open floor plan, gourmet kitchen, 5 bedrooms, 5 baths, and refined finishes throughout.
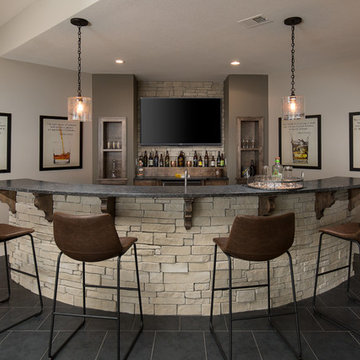
Photo of a transitional galley wet bar in Kansas City with open cabinets, beige splashback, stone tile splashback, black floor and black benchtop.
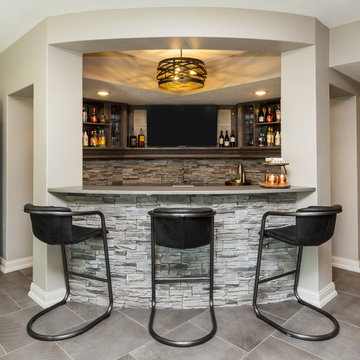
Photo of a mid-sized transitional galley seated home bar in Other with open cabinets, dark wood cabinets, grey splashback, stone tile splashback, ceramic floors, grey floor and grey benchtop.
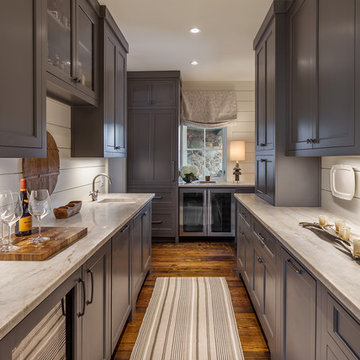
This transitional timber frame home features a wrap-around porch designed to take advantage of its lakeside setting and mountain views. Natural stone, including river rock, granite and Tennessee field stone, is combined with wavy edge siding and a cedar shingle roof to marry the exterior of the home with it surroundings. Casually elegant interiors flow into generous outdoor living spaces that highlight natural materials and create a connection between the indoors and outdoors.
Photography Credit: Rebecca Lehde, Inspiro 8 Studios
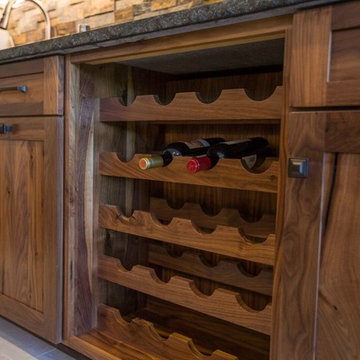
Design ideas for a large country galley seated home bar in Other with an undermount sink, shaker cabinets, medium wood cabinets, solid surface benchtops, multi-coloured splashback, stone tile splashback and ceramic floors.
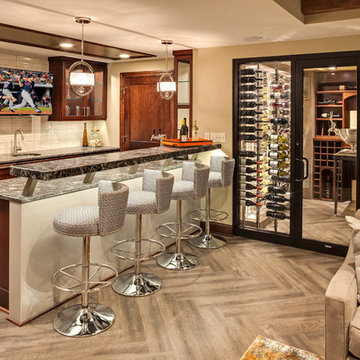
This 600-bottle plus cellar is the perfect accent to a crazy cool basement remodel. Just off the wet bar and entertaining area, it's perfect for those who love to drink wine with friends. Featuring VintageView Wall Series racks (with Floor to Ceiling Frames) in brushed nickel finish.
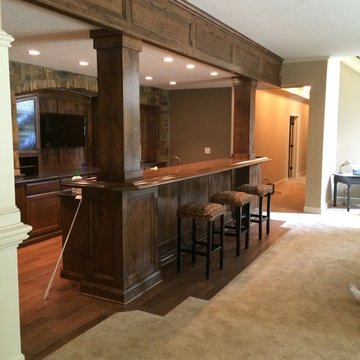
JL
Photo of a mid-sized traditional galley wet bar in Kansas City with dark wood cabinets, timber splashback and dark hardwood floors.
Photo of a mid-sized traditional galley wet bar in Kansas City with dark wood cabinets, timber splashback and dark hardwood floors.
Brown Galley Home Bar Design Ideas
2