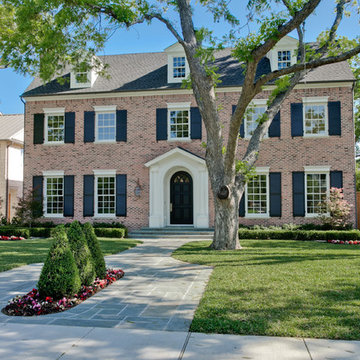Brown, Green Exterior Design Ideas
Refine by:
Budget
Sort by:Popular Today
141 - 160 of 64,846 photos
Item 1 of 3
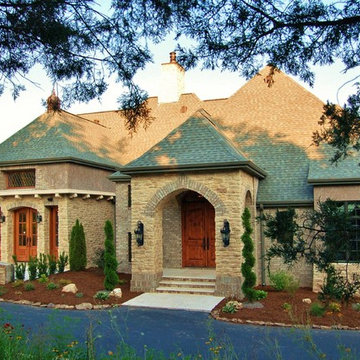
European styled multi leveled home with a stone entry Portico and a 'Tea' Patio with entry to the Dining Room....Winner '2008' Home of the Year 417 'Home' Magazine. Photo: Marc Ekhause
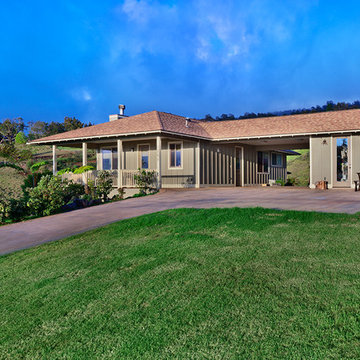
Tropical Light Photography
Small tropical one-storey green exterior in Hawaii with wood siding and a hip roof.
Small tropical one-storey green exterior in Hawaii with wood siding and a hip roof.
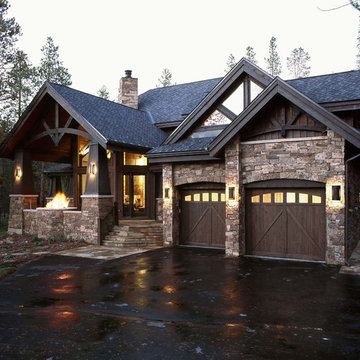
The exceptional design and craftsmanship of this home become apparent from first glance. Richly stained woodwork in a variety of geometric patterns rests atop beautiful stonework that wraps around the entire exterior of the home. This harmonious exterior combination is enhanced by additional outdoor features, including a built-in fire pit overlooking a fishing pond in the foreground and the rugged ridges of Peak One in the distance. The interior of the home features a sophisticated combination of both rustic and contemporary finishes. Of particular note are the concrete countertops and custom concrete tub. This 6,000 square-foot home can be seen at 536 Waterdance Drive in Frisco.
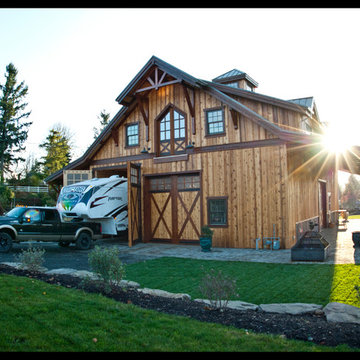
This is an example of a large country three-storey brown exterior in Portland with wood siding and a gable roof.
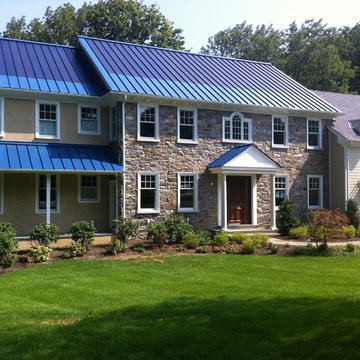
This ocean blue metal roof features a 5 kw solar thin film system that laminates directly to the standing seam panels. By Global Home Improvement
Inspiration for a large traditional two-storey brown exterior in Other with stone veneer, a metal roof and a blue roof.
Inspiration for a large traditional two-storey brown exterior in Other with stone veneer, a metal roof and a blue roof.
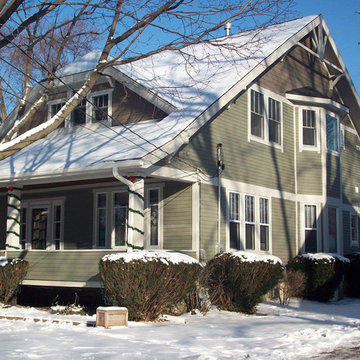
This home had a complete second story addition that worked beautifully with this charming bungalow style. The two story bay creates some added interest on the side of the house and more dramatic spaces on the interior.
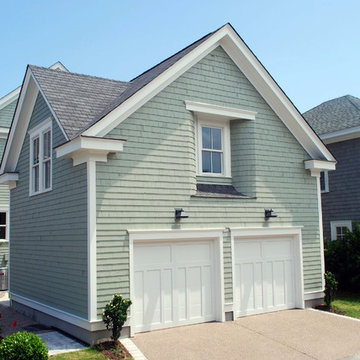
The carriage house is designed to perfectly reflect the character of the main house with materials and styling. There is an apartment for rent above the parking area of the enclosed parking spaces.
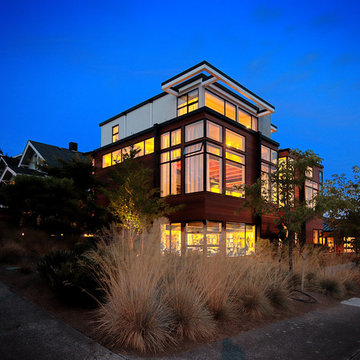
Evening view from northwest corner.
Photo by: Daniel Sheehan
Photo of an expansive modern three-storey brown house exterior in Seattle with wood siding, a flat roof and a metal roof.
Photo of an expansive modern three-storey brown house exterior in Seattle with wood siding, a flat roof and a metal roof.
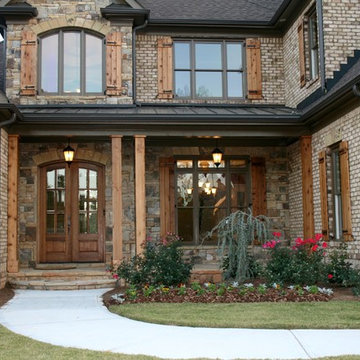
High End Custom Homes. Alex Custom Homes, LLC
Photo of a large traditional two-storey brick brown exterior in Atlanta.
Photo of a large traditional two-storey brick brown exterior in Atlanta.
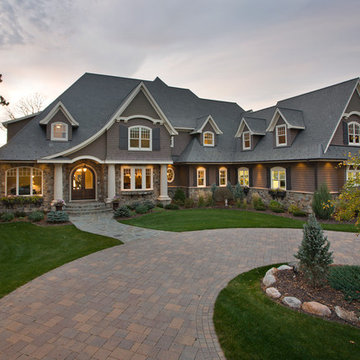
Large traditional two-storey brown house exterior in Minneapolis with a shingle roof and mixed siding.
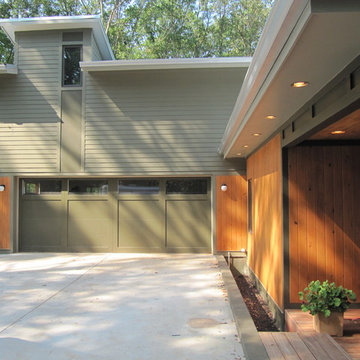
Painted fiber cement siding, concrete block and accents of stained cypress keep the exterior of this courtyard style home contemporary, durable and affordable.
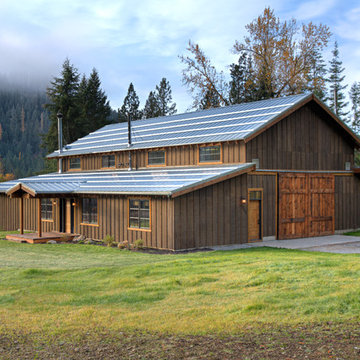
Photo by: Oliver Irwin
Location: Kingston, Idaho
Architect: Uptic Studios Spokane, WA
www.upticstudios.com
Inspiration for a country brown exterior in Seattle.
Inspiration for a country brown exterior in Seattle.
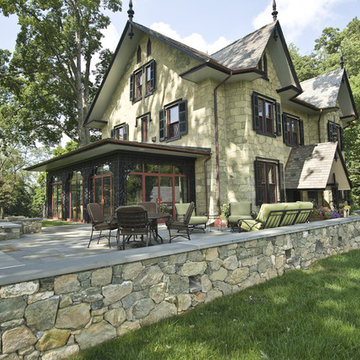
Photo by John Welsh.
Expansive traditional three-storey green house exterior in Philadelphia with stone veneer and a tile roof.
Expansive traditional three-storey green house exterior in Philadelphia with stone veneer and a tile roof.
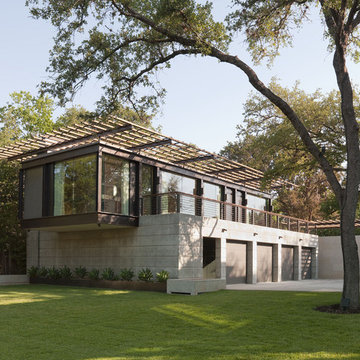
© Paul Bardagjy Photography
Design ideas for a mid-sized modern two-storey concrete brown apartment exterior in Austin with a flat roof.
Design ideas for a mid-sized modern two-storey concrete brown apartment exterior in Austin with a flat roof.
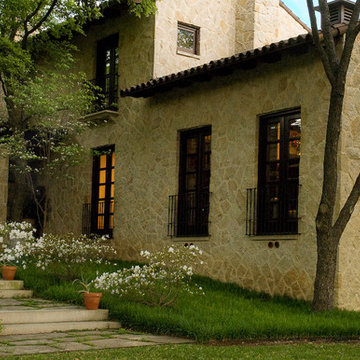
Lovely brand new custom home built to look centuries old. Architect: Frank Ryburn, Photograph by Art Russell
Photo of a large mediterranean two-storey brown house exterior in Dallas with stone veneer, a gable roof and a tile roof.
Photo of a large mediterranean two-storey brown house exterior in Dallas with stone veneer, a gable roof and a tile roof.
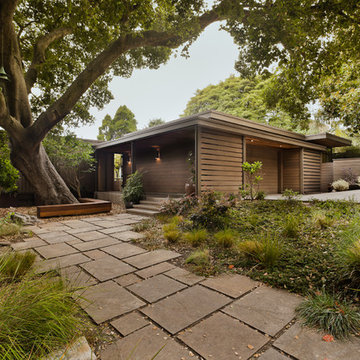
Classic mid-century-modern home clad in stained cedar wood siding, wall mounted sconces, flat roof, stone pavers, and local landscape, in Berkeley hills, California
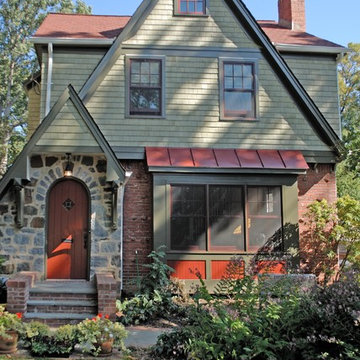
This cute green cottage started out as a brick "shoebox". A large gable was framed over the front to visually shorten the facade. In addition, a box bay and portico were added. The stained pea-soup cedar shakes with rusty-red trim finish the look.
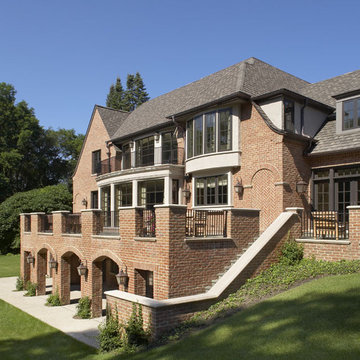
This residence was designed to have the feeling of a classic early 1900’s Albert Kalin home. The owner and Architect referenced several homes in the area designed by Kalin to recall the character of both the traditional exterior and a more modern clean line interior inherent in those homes. The mixture of brick, natural cement plaster, and milled stone were carefully proportioned to reference the character without being a direct copy. Authentic steel windows custom fabricated by Hopes to maintain the very thin metal profiles necessary for the character. To maximize the budget, these were used in the center stone areas of the home with dark bronze clad windows in the remaining brick and plaster sections. Natural masonry fireplaces with contemporary stone and Pewabic custom tile surrounds, all help to bring a sense of modern style and authentic Detroit heritage to this home. Long axis lines both front to back and side to side anchor this home’s geometry highlighting an elliptical spiral stair at one end and the elegant fireplace at appropriate view lines.
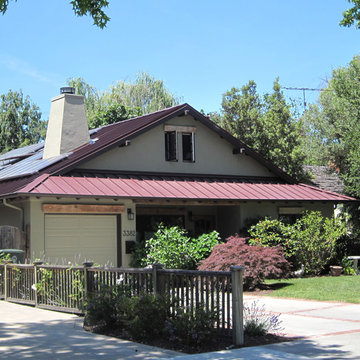
This is an example of a mid-sized country one-storey stucco green exterior in San Francisco with a gable roof.
Brown, Green Exterior Design Ideas
8
