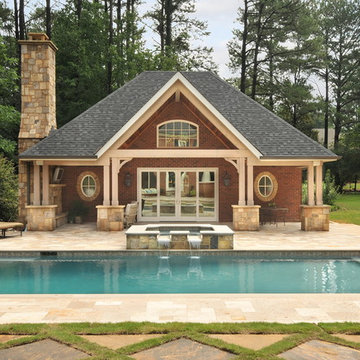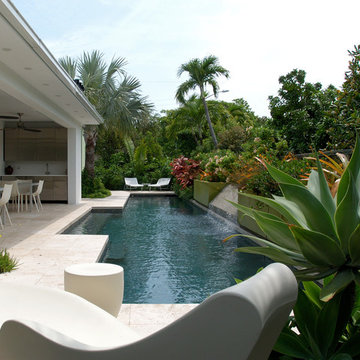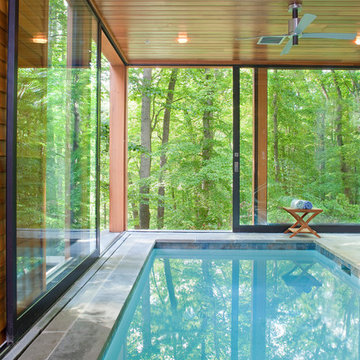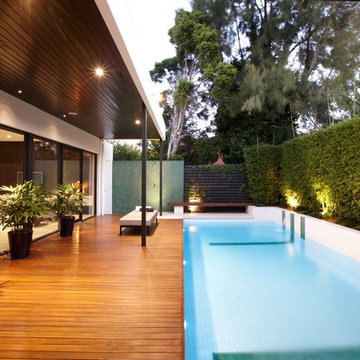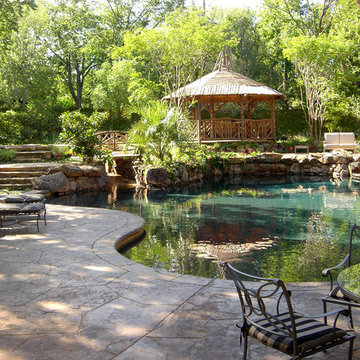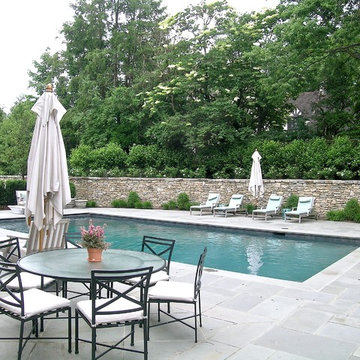Brown, Green Pool Design Ideas
Refine by:
Budget
Sort by:Popular Today
101 - 120 of 88,004 photos
Item 1 of 3
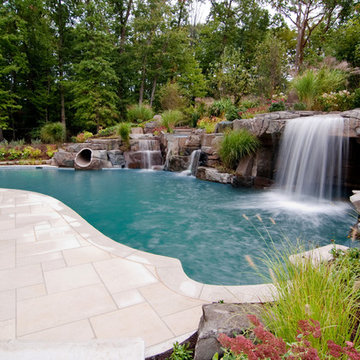
On the mountainous backdrop of this swimming pool, the custom waterfall design and grotto provides a peaceful retreat. The artificial rock formation accurately mimics one of nature’s unique wonders by providing a natural escape behind the privacy of a large waterfall. The concrete matches natural stone formations with meticulous placement, specific coloring, and purposeful cracks and crevices. Conveniently, the Saddle River NJ homeowners can swim into the grotto from the pool, or they can enter and exit through a rugged gap in the stone, leading directly to the cabana.
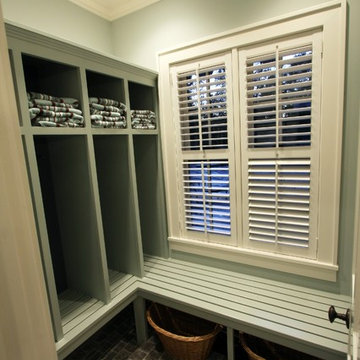
Pool House Interior
Roger William Photography
Traditional pool in New York.
Traditional pool in New York.
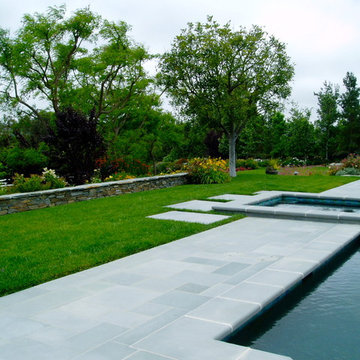
Estate landscaping with long driveway, and new Pool with new bluestone paving all designed and installed by Rob Hill, landscape architect-contractor . The outdoor pool pavilion designed by Friehauf architects. This is a 7 acre estate with equestrian area, stone walls terracing and cottage garden traditional landscaping
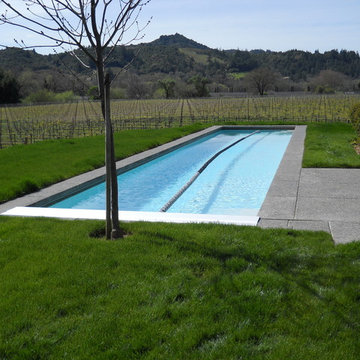
Clean and Elegant Pools and Spas. Designed and built by Swan Pools.
This is an example of a contemporary lap pool in San Francisco.
This is an example of a contemporary lap pool in San Francisco.

Whit Preston Photography
Design ideas for a contemporary custom-shaped pool in Austin with a pool house.
Design ideas for a contemporary custom-shaped pool in Austin with a pool house.
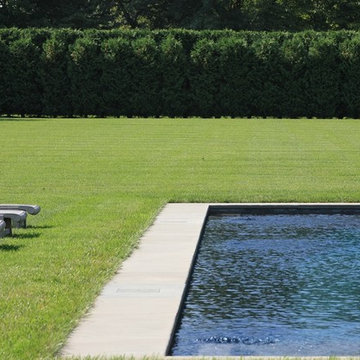
This saline pool sits in a large outdoor room bordered by Arborvitae hedging. The bluestone coping is the only hardscaping surrounding the pool maintaining a simple design that offers clean lines and a refreshing place to cool down in the summer heat.
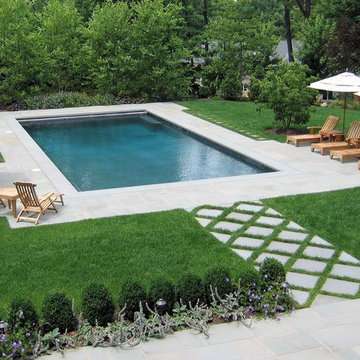
The center piece of the back yard was a rectangular swimming pool set on axis with the two rear balconies. The design included a dinning patio with a built in grill and a separate swimming pool patio. In order to connect the landscape to the house the walls were veneered with the same granite stone as the house. Lush gardens with shrub roses and hydrangea surround the swimming pool and patios.
This project is located in Bergen County and was a collaboration with CLC Landscape Design. Harmony Design Group is a Landscape Architecture Design Firm based in Westfield, New Jersey with licensing in both New Jersey and New York. For more information, call us at (908) 264-4440.
All images are provided by CLC Landscape Design.
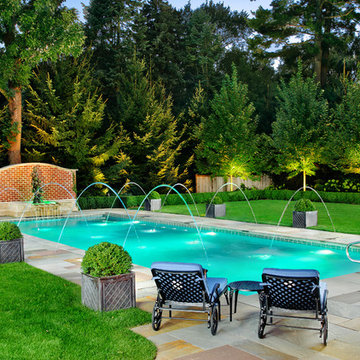
Request Free Quote
Lake Forest, IL inground swimming pool with water features.
Platinum Pools 1847.537.2525
Photo by Outvision Photography
Platinum Pools designs and builds inground pools and spas for clients in Illinois, Indiana, Michigan and Wisconsin.
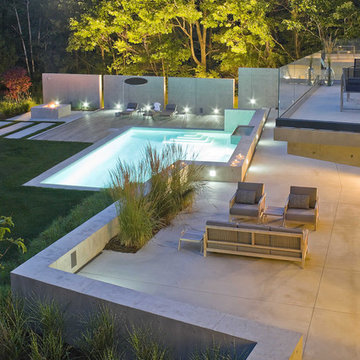
This site 30’ above the Connecticut River offers 180 degree panoramic views. The client wanted a modern house & landscape that would take advantage of this amazing locale, blurring the lines between inside and outside. The project sites a main house, guest house / boat storage building, multiple terraces, pool, outdoor shower, putting green and fire pit. A long concrete seat wall guides visitors to the front entry accentuated by a tall ornamental grass backdrop. Local boulders, rivers stone and River Birch where also incorporated into the entry landscape, borrowing from the materiality of the Connecticut River below. The concrete facades of the house transition into concrete site walls extending the architecture into the landscape. A flush Ipe Wood deck surrounds 2 sides of the pool opposite an architectural water fall. Concrete paving slabs disperse into lawn as it extends towards the river. A series of free-standing concrete screen walls further extends the architecture out while screening the pool area from the neighboring property. Planting was selected based upon the architectural qualities of the plants and the desire for it to be low-maintenance. A fire pit extends the pool season well into the shoulder seasons and provides a good viewing point for the river.
Photo Credit: Westphalen Photography
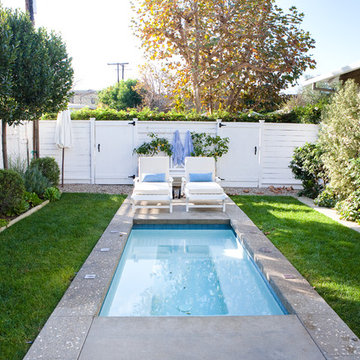
photos by
Trina Roberts
949.395.8341
trina@grinphotography.com www.grinphotography.com
Small traditional backyard pool in Los Angeles.
Small traditional backyard pool in Los Angeles.
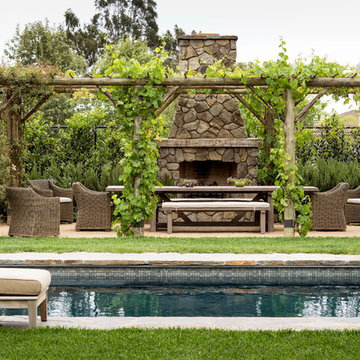
Ward Jewell, AIA was asked to design a comfortable one-story stone and wood pool house that was "barn-like" in keeping with the owner’s gentleman farmer concept. Thus, Mr. Jewell was inspired to create an elegant New England Stone Farm House designed to provide an exceptional environment for them to live, entertain, cook and swim in the large reflection lap pool.
Mr. Jewell envisioned a dramatic vaulted great room with hand selected 200 year old reclaimed wood beams and 10 foot tall pocketing French doors that would connect the house to a pool, deck areas, loggia and lush garden spaces, thus bringing the outdoors in. A large cupola “lantern clerestory” in the main vaulted ceiling casts a natural warm light over the graceful room below. The rustic walk-in stone fireplace provides a central focal point for the inviting living room lounge. Important to the functionality of the pool house are a chef’s working farm kitchen with open cabinetry, free-standing stove and a soapstone topped central island with bar height seating. Grey washed barn doors glide open to reveal a vaulted and beamed quilting room with full bath and a vaulted and beamed library/guest room with full bath that bookend the main space.
The private garden expanded and evolved over time. After purchasing two adjacent lots, the owners decided to redesign the garden and unify it by eliminating the tennis court, relocating the pool and building an inspired "barn". The concept behind the garden’s new design came from Thomas Jefferson’s home at Monticello with its wandering paths, orchards, and experimental vegetable garden. As a result this small organic farm, was born. Today the farm produces more than fifty varieties of vegetables, herbs, and edible flowers; many of which are rare and hard to find locally. The farm also grows a wide variety of fruits including plums, pluots, nectarines, apricots, apples, figs, peaches, guavas, avocados (Haas, Fuerte and Reed), olives, pomegranates, persimmons, strawberries, blueberries, blackberries, and ten different types of citrus. The remaining areas consist of drought-tolerant sweeps of rosemary, lavender, rockrose, and sage all of which attract butterflies and dueling hummingbirds.
Photo Credit: Laura Hull Photography. Interior Design: Jeffrey Hitchcock. Landscape Design: Laurie Lewis Design. General Contractor: Martin Perry Premier General Contractors
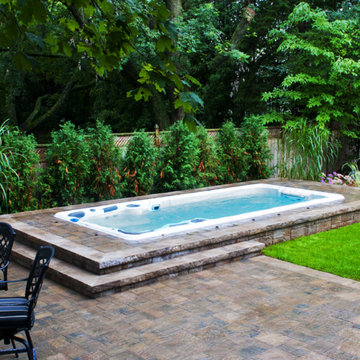
Hydropool Swim Spas are the latest trend in the pool and spa industry. Hydropool has the smoothest and most powerful adjustable current stream of any swim spa on the market. You can say goodbye to the weekly maintenance that a regular pool requires, because Hyrdropool swim spas are self-cleaning.
Whether you are a serious swimmer looking to train in the comfort of your backyard or the casual swimmer who wants to enjoy the relaxation of a pool, Hydropool is the ultimate swim spa, hot tub, and aquatic gym all-in-one.

Black and white home exterior with a plunge pool in the backyard.
Photo of a country backyard rectangular pool in Austin with concrete pavers.
Photo of a country backyard rectangular pool in Austin with concrete pavers.
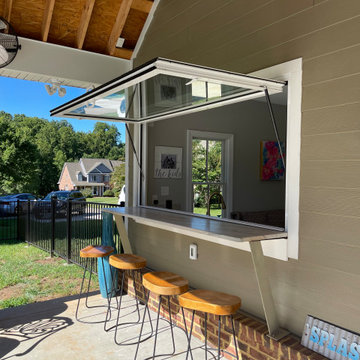
If you are planning to build or renovate a pool house for the upcoming season, be sure to include an ActivWall Gas Strut Window in your design. Contact us for a quote, and our team will help add some #WowFactor to your backyard!
This unit, located in central Virginia, measures 96″ wide by 48″ high. The thermally-broken aluminum frame is finished in a white powder coat with a saddle sill. The glass used for this unit is Insulated LowE 366.
Brown, Green Pool Design Ideas
6
