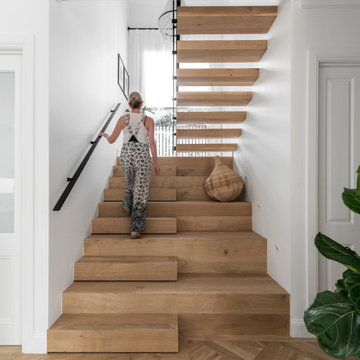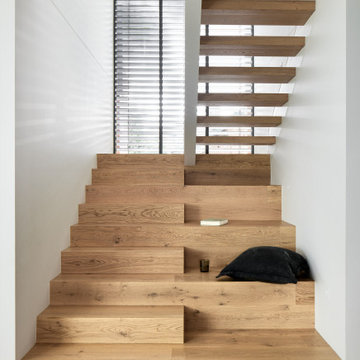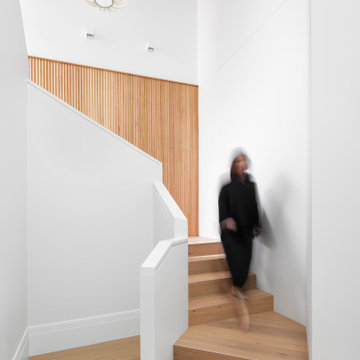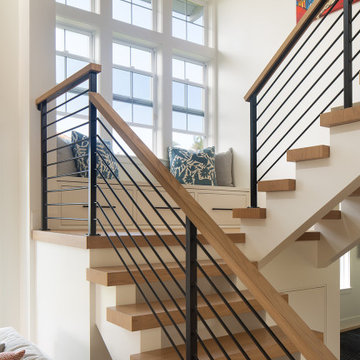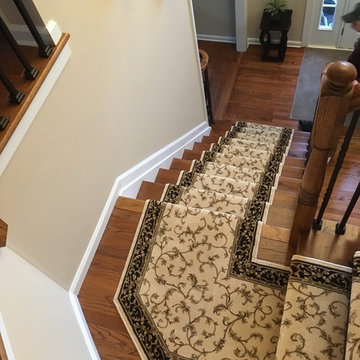Brown, Green Staircase Design Ideas
Refine by:
Budget
Sort by:Popular Today
1 - 20 of 173,176 photos
Item 1 of 3
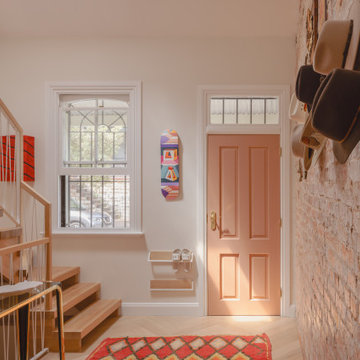
A unique and character-filled home in Sydney’s inner-west suburb of Forest Lodge, Inner-western is an example of living well, in less space.
Upon meeting the clients, it was evident that this would be a special project. They’re a creative couple with an eye for funky furniture and art with a ‘Western’ edge. The previously tired terrace now shines with personality in every room.
Due to the strict heritage controls over the property, no additional floor area was created, instead, it was an exercise in recompositing of the existing layout, improving the flow through the home, and providing adequate space for their two young children, as well as spaces for their work and hobbies.
Upon entering the pastel-pink front door, instead of being confronted with a dark hallway typical of a terrace home, you’re welcomed by a generous volume of well-lit space, and an open-tread feature staircase. The original ceiling was completely removed to create a double-height void over the entry. A skylight positioned above the staircase allows light to filter through into the home. Upstairs is a quiet attic art studio, with views over the Jacaranda trees beyond. The lowest level contains a new built-in dining area and kitchen which are directly connected to the private rear garden.
The efficient floor plan contains 3 bedrooms, a bathroom, laundry with W.C., kitchen, dining area and living room. Finishes throughout include original exposed brickwork, light oak timber herringbone flooring, and touches of pastel colours, complemented by a colourful collection of artwork and objects.

‘Oh What A Ceiling!’ ingeniously transformed a tired mid-century brick veneer house into a suburban oasis for a multigenerational family. Our clients, Gabby and Peter, came to us with a desire to reimagine their ageing home such that it could better cater to their modern lifestyles, accommodate those of their adult children and grandchildren, and provide a more intimate and meaningful connection with their garden. The renovation would reinvigorate their home and allow them to re-engage with their passions for cooking and sewing, and explore their skills in the garden and workshop.

Inspiration for a modern concrete curved staircase in Sydney with concrete risers and metal railing.

Contemporary wood straight staircase in Melbourne with open risers, metal railing and brick walls.
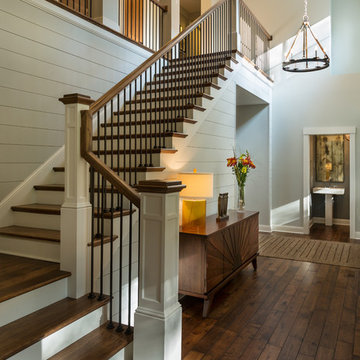
Corey Gaffer Photography
Mid-sized transitional wood l-shaped staircase in Minneapolis with painted wood risers and mixed railing.
Mid-sized transitional wood l-shaped staircase in Minneapolis with painted wood risers and mixed railing.
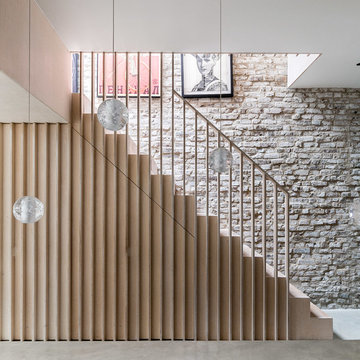
Taran Wilkhu
Design ideas for a mid-sized contemporary wood straight staircase in London with wood risers and wood railing.
Design ideas for a mid-sized contemporary wood straight staircase in London with wood risers and wood railing.
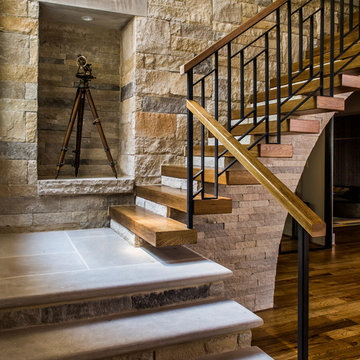
Custom stair railing, limestone wall, wood slab treads, and limestone landing and stairs. Photo by Jeff Herr Photography.
Inspiration for a country wood staircase in Atlanta with mixed railing.
Inspiration for a country wood staircase in Atlanta with mixed railing.
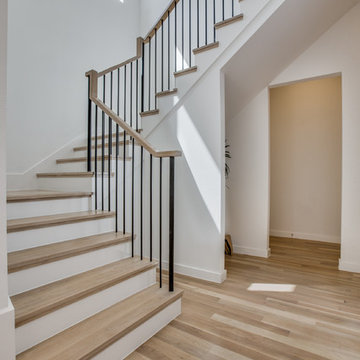
Photo of a large contemporary wood u-shaped staircase in Dallas with painted wood risers and metal railing.
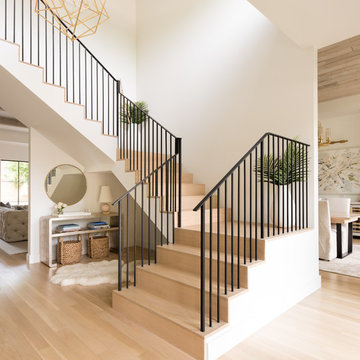
Design ideas for a mid-sized contemporary wood l-shaped staircase in Dallas with wood risers and metal railing.
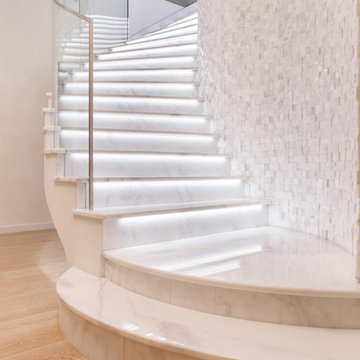
Inspiration for a contemporary marble curved staircase in Other with marble risers and glass railing.
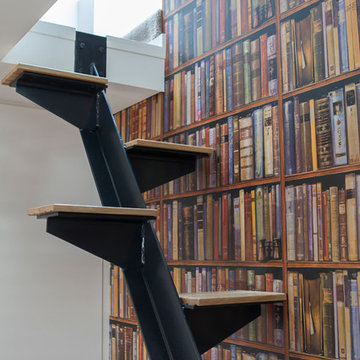
Library wallpaper
Photo of a small modern wood floating staircase in Sydney with metal risers.
Photo of a small modern wood floating staircase in Sydney with metal risers.
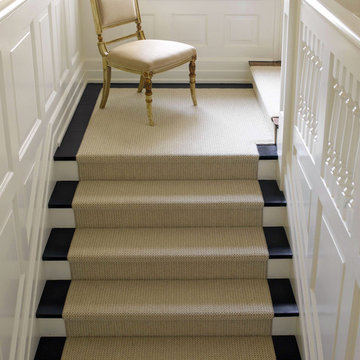
Photo by Joanne Tsakos Photography
Creamy white wainscotting on wall, black painted steps, berber carpet runner,
Traditional staircase in Toronto.
Traditional staircase in Toronto.
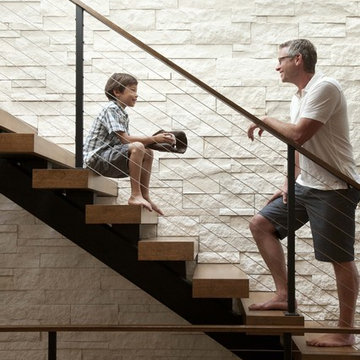
Photo Credit: Steve Henke
Contemporary wood staircase in Minneapolis with cable railing and open risers.
Contemporary wood staircase in Minneapolis with cable railing and open risers.
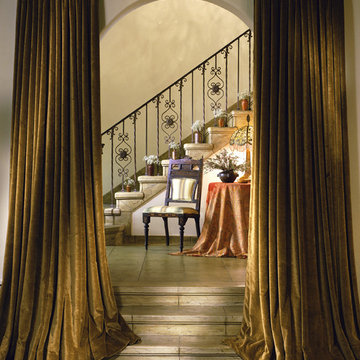
Photography by David Phelps Photography.
Hidden behind gates stands this 1935 Mediterranean home in the Hollywood Hills West. The multi-purpose grounds feature an outdoor loggia for entertaining, spa, pool and private terraced gardens with hillside city views. Completely modernized and renovated with special attention to architectural integrity. Carefully selected antiques and custom furnishings set the stage for tasteful casual California living.
Interior Designer Tommy Chambers
Architect Kevin Oreck
Landscape Designer Laurie Lewis
Contractor Jeff Vance of IDGroup
Brown, Green Staircase Design Ideas
1
