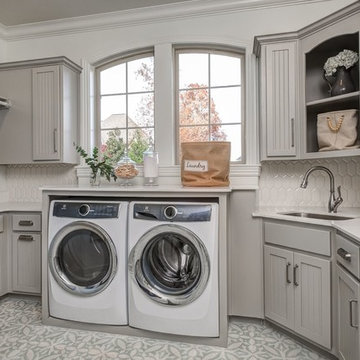Brown, Grey Laundry Room Design Ideas
Refine by:
Budget
Sort by:Popular Today
121 - 140 of 47,563 photos
Item 1 of 3
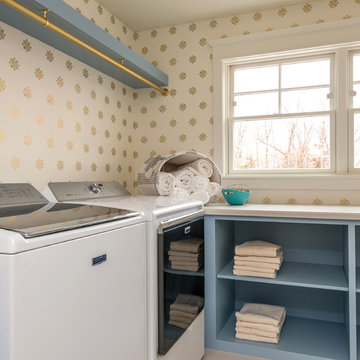
Photo of a traditional laundry room in Minneapolis with open cabinets, blue cabinets, multi-coloured walls, a side-by-side washer and dryer and white benchtop.
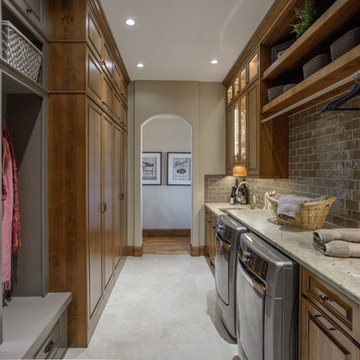
Libbie Holmes Photography
Inspiration for a large traditional galley utility room in Denver with an undermount sink, raised-panel cabinets, dark wood cabinets, granite benchtops, grey walls, concrete floors, a side-by-side washer and dryer and grey floor.
Inspiration for a large traditional galley utility room in Denver with an undermount sink, raised-panel cabinets, dark wood cabinets, granite benchtops, grey walls, concrete floors, a side-by-side washer and dryer and grey floor.
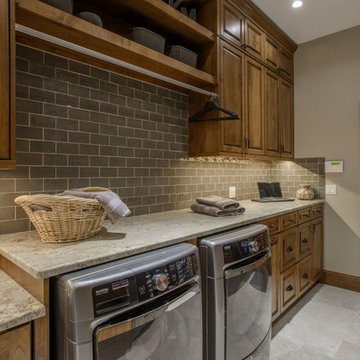
Libbie Holmes Photography
This is an example of a large traditional utility room in Denver with raised-panel cabinets, dark wood cabinets, granite benchtops, grey walls, concrete floors, a side-by-side washer and dryer and grey floor.
This is an example of a large traditional utility room in Denver with raised-panel cabinets, dark wood cabinets, granite benchtops, grey walls, concrete floors, a side-by-side washer and dryer and grey floor.
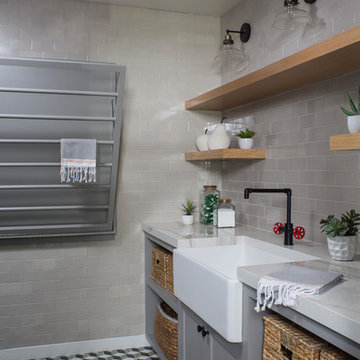
Meghan Bob Photography
This is an example of a large transitional laundry room in Los Angeles with a farmhouse sink, shaker cabinets, grey cabinets, quartz benchtops, concrete floors and multi-coloured floor.
This is an example of a large transitional laundry room in Los Angeles with a farmhouse sink, shaker cabinets, grey cabinets, quartz benchtops, concrete floors and multi-coloured floor.
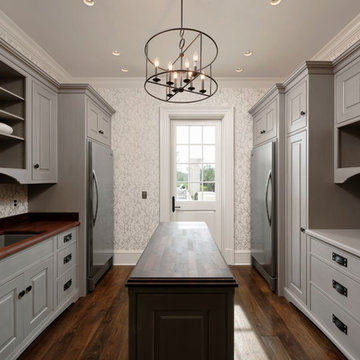
Mud-room
Expansive traditional galley utility room in DC Metro with beaded inset cabinets, grey cabinets, wood benchtops, dark hardwood floors, a side-by-side washer and dryer, brown floor, an undermount sink and white walls.
Expansive traditional galley utility room in DC Metro with beaded inset cabinets, grey cabinets, wood benchtops, dark hardwood floors, a side-by-side washer and dryer, brown floor, an undermount sink and white walls.
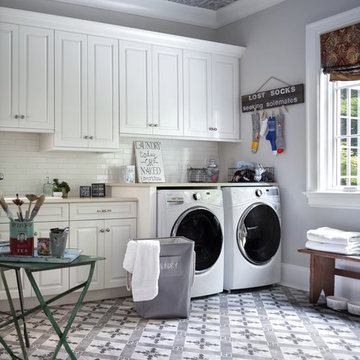
Peter Rymwid
Photo of a mid-sized traditional galley dedicated laundry room in New York with a drop-in sink, raised-panel cabinets, white cabinets, quartz benchtops, grey walls, ceramic floors, a side-by-side washer and dryer and grey floor.
Photo of a mid-sized traditional galley dedicated laundry room in New York with a drop-in sink, raised-panel cabinets, white cabinets, quartz benchtops, grey walls, ceramic floors, a side-by-side washer and dryer and grey floor.
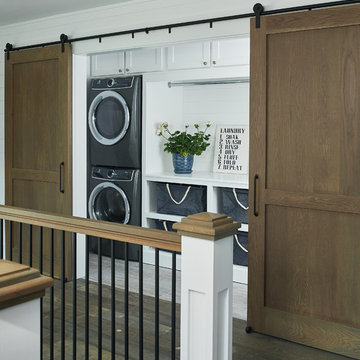
Ashley Avila Photography
Mid-sized beach style single-wall dedicated laundry room in Grand Rapids with shaker cabinets, white cabinets, quartz benchtops, white walls, ceramic floors, a stacked washer and dryer and white benchtop.
Mid-sized beach style single-wall dedicated laundry room in Grand Rapids with shaker cabinets, white cabinets, quartz benchtops, white walls, ceramic floors, a stacked washer and dryer and white benchtop.
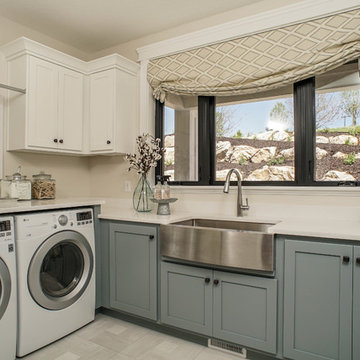
Inspiration for a country laundry room in Salt Lake City with a farmhouse sink, shaker cabinets, blue cabinets, beige walls, a side-by-side washer and dryer, grey floor and white benchtop.
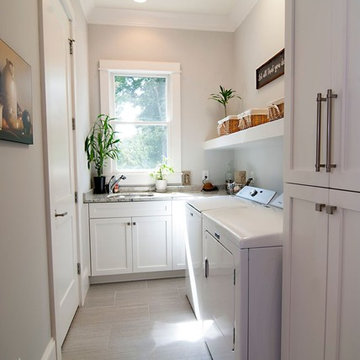
Small transitional l-shaped dedicated laundry room in Charlotte with a single-bowl sink, shaker cabinets, white cabinets, granite benchtops, grey walls, porcelain floors, a side-by-side washer and dryer and beige floor.
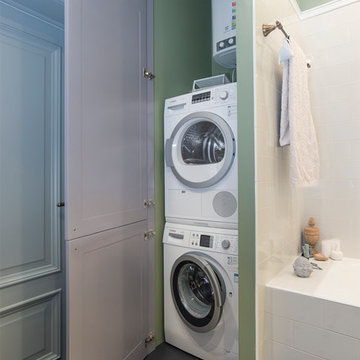
Особое место в квартире занимает ванная комната.
При ее проектировании дизайнер старалась сделать её просторной. В итоге, здесь легко поместились шкаф для стиральной и сушильной машин, встроенные шкафы для бытовых нужд и даже кресло.
Ванная выдержанна в оливковых, серых и молочных тонах. Здесь много воздуха, очень уютно и легко забыть о заботах повседневности.
И дизайнер и хозяйка дома уверены, что у них получилась ванная мечты.
Ирина Чистякова - дизайн.
Дина Александрова -фото
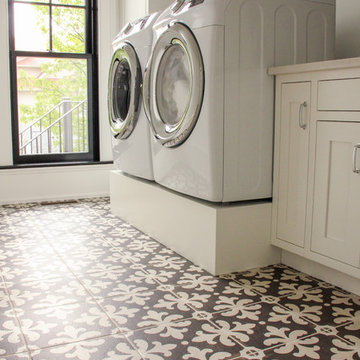
Large traditional single-wall dedicated laundry room in Other with an undermount sink, recessed-panel cabinets, white cabinets, quartz benchtops, white walls, ceramic floors, a side-by-side washer and dryer and brown floor.
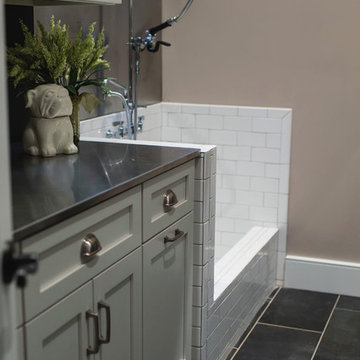
Knowing the important role that dogs take in our client's life, we built their space for the care and keeping of their clothes AND their dogs. The dual purpose of this space blends seamlessly from washing the clothes to washing the dog. Custom cabinets were built to comfortably house the dog crate and the industrial sized wash and dryer. A low tub was tiled and counters wrapped in stainless steel for easy maintenance.
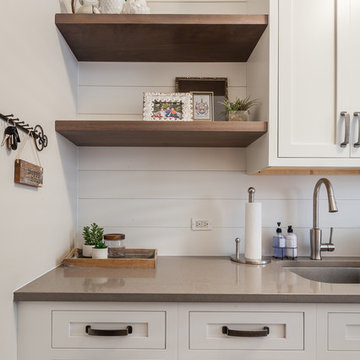
This typical laundry room held dual purposes - laundry and mudroom. We created an effective use of this space with a wall mudroom locker for shoes and coats, and upper cabinets that go to the ceiling for maximum storage. Also added a little flare of style with the floating shelves!
Designed by Wheatland Custom Cabinetry (www.wheatlandcabinets.com)
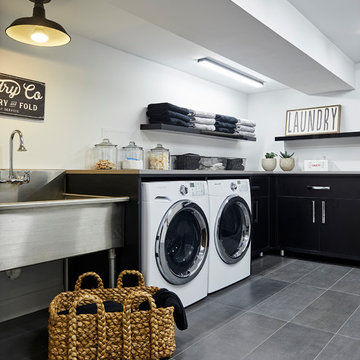
Design ideas for a large contemporary l-shaped dedicated laundry room in New York with an utility sink, flat-panel cabinets, black cabinets, white walls, porcelain floors, a side-by-side washer and dryer and grey floor.
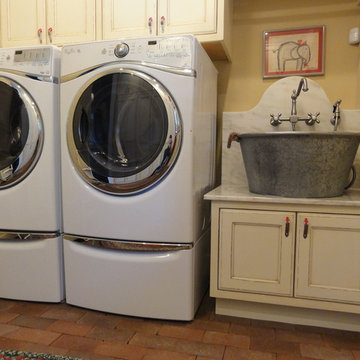
Inspiration for a small traditional single-wall dedicated laundry room in Boise with a single-bowl sink, recessed-panel cabinets, marble benchtops, yellow walls, brick floors, a side-by-side washer and dryer and beige cabinets.
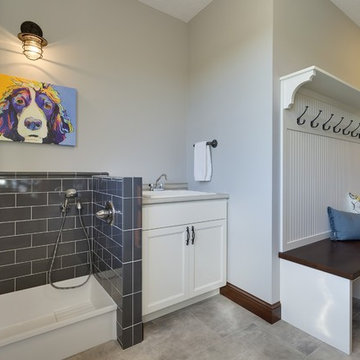
Space crafting
Traditional utility room in Minneapolis with a drop-in sink, recessed-panel cabinets, white cabinets and grey walls.
Traditional utility room in Minneapolis with a drop-in sink, recessed-panel cabinets, white cabinets and grey walls.
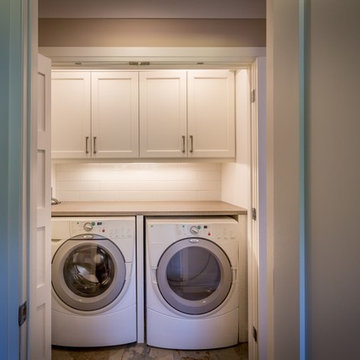
RDZ Photography
Photo of a small transitional single-wall laundry cupboard in Ottawa with shaker cabinets, white cabinets, laminate benchtops, white walls, porcelain floors and a side-by-side washer and dryer.
Photo of a small transitional single-wall laundry cupboard in Ottawa with shaker cabinets, white cabinets, laminate benchtops, white walls, porcelain floors and a side-by-side washer and dryer.
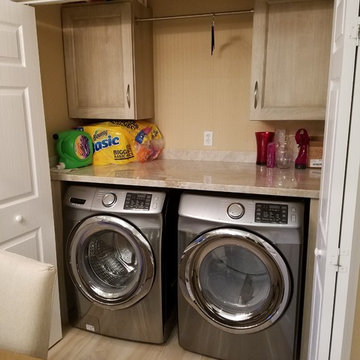
Concept Kitchen and Bath
Boca Raton, FL
561-699-9999
Kitchen Designer: Neil Mackinnon
This is an example of a mid-sized transitional single-wall laundry cupboard in Miami with light wood cabinets, granite benchtops, porcelain floors, a side-by-side washer and dryer and recessed-panel cabinets.
This is an example of a mid-sized transitional single-wall laundry cupboard in Miami with light wood cabinets, granite benchtops, porcelain floors, a side-by-side washer and dryer and recessed-panel cabinets.
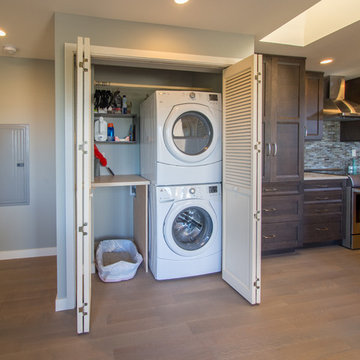
A 55" wide laundry closet packs it in. The closet's former configuration was side by side machines on pedestals with a barely accessible shelf above. The kitty litter box was located to the left of the closet on the floor - see before photo. By stacking the machines, there was enough room for a small counter for folding, a drying bar and a few more accessible shelves. The best part is there is now also room for the kitty litter box. Unseen in the photo is the concealed cat door.
Note that the support panel for the countertop has been notched out in the back to provide easy access to the water shut off to the clothes washer.
A Kitchen That Works LLC
Brown, Grey Laundry Room Design Ideas
7
