Brown Hallway Design Ideas with Brown Walls
Sort by:Popular Today
1 - 20 of 960 photos

Clients' first home and there forever home with a family of four and in laws close, this home needed to be able to grow with the family. This most recent growth included a few home additions including the kids bathrooms (on suite) added on to the East end, the two original bathrooms were converted into one larger hall bath, the kitchen wall was blown out, entrying into a complete 22'x22' great room addition with a mudroom and half bath leading to the garage and the final addition a third car garage. This space is transitional and classic to last the test of time.
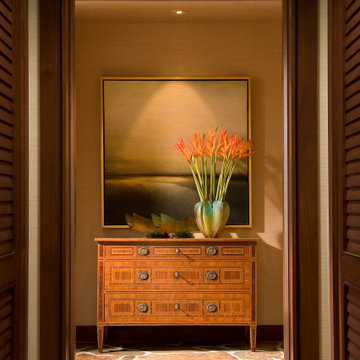
Beautiful hall with silk wall paper and hard wood floors wood paneling . Warm and inviting
Design ideas for an expansive hallway in Other with brown walls, slate floors, brown floor, coffered and wallpaper.
Design ideas for an expansive hallway in Other with brown walls, slate floors, brown floor, coffered and wallpaper.
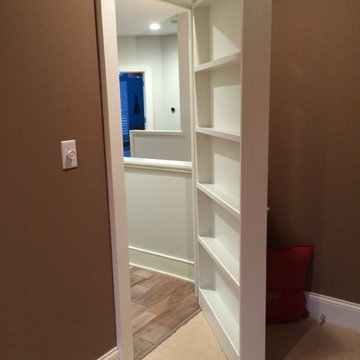
Steve Gray Renovations
This is an example of a mid-sized traditional hallway in Indianapolis with brown walls, carpet and beige floor.
This is an example of a mid-sized traditional hallway in Indianapolis with brown walls, carpet and beige floor.
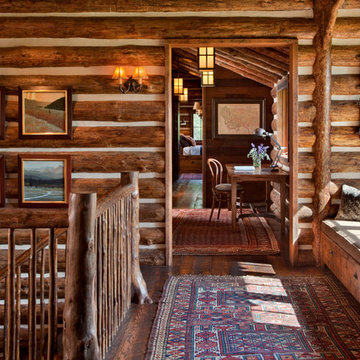
Country hallway in Other with brown walls, dark hardwood floors and brown floor.
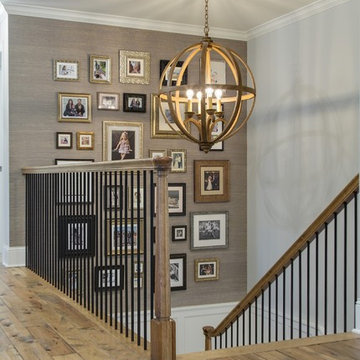
Photo of a mid-sized traditional hallway in Minneapolis with brown walls and medium hardwood floors.
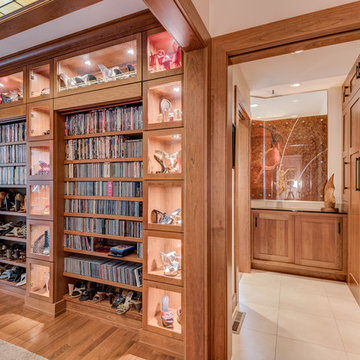
This hallway is in the middle of the house and connects the entryway with the family room. All the display nooks are lighted with LED's and the shelves in the upper areas are adjustable and angled down to allow better viewing. The open shelves can be closed off with the pull down doors. The ceiling features a custom made back lit stained glass panel. To the right is a sneak peek into the guest bath.
#house #glasses #custommade #backlit #stainedglass #features #connect #light #led #entryway #viewing #doors #ceiling #displays #panels #angle #stain #lighted #closed #hallway #shelves
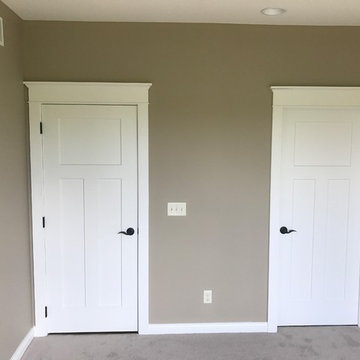
This is an example of a mid-sized traditional hallway in Wichita with brown walls, brown floor and carpet.
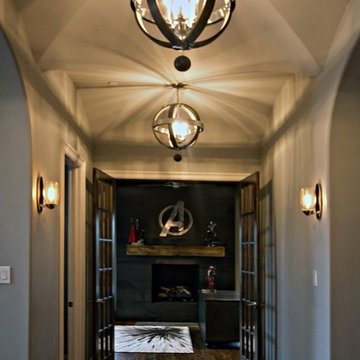
Design ideas for a large transitional hallway in Dallas with brown walls, dark hardwood floors and brown floor.
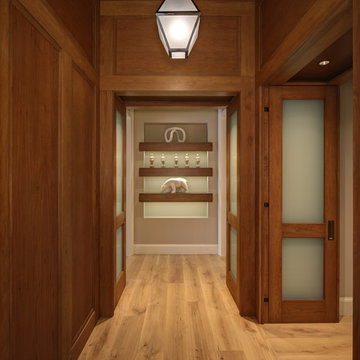
Design ideas for a large transitional hallway in Miami with brown walls and medium hardwood floors.
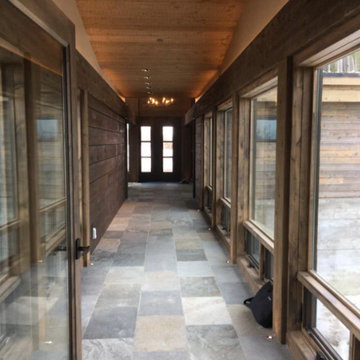
Home automation is an area of exponential technological growth and evolution. Properly executed lighting brings continuity, function and beauty to a living or working space. Whether it’s a small loft or a large business, light can completely change the ambiance of your home or office. Ambiance in Bozeman, MT offers residential and commercial customized lighting solutions and home automation that fits not only your lifestyle but offers decoration, safety and security. Whether you’re adding a room or looking to upgrade the current lighting in your home, we have the expertise necessary to exceed your lighting expectations.
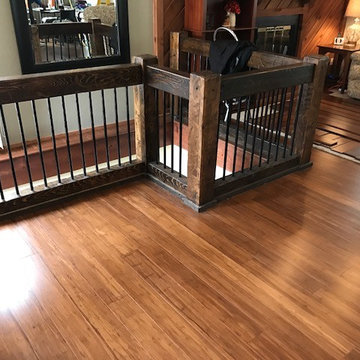
Mid-sized country hallway in Other with brown walls, medium hardwood floors and brown floor.
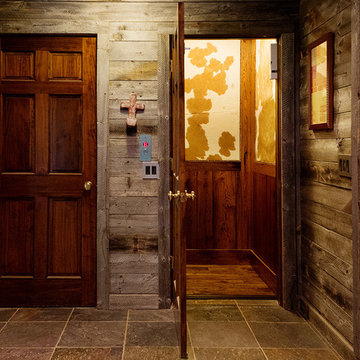
This custom designed hydraulic elevator serving three floors features reclaimed barn wood siding with upholstered inset panels of hair calf and antique brass nail head trim. A custom designed control panel is recessed into chair rail and scissor style gate in hammered bronze finish. Shannon Fontaine, photographer
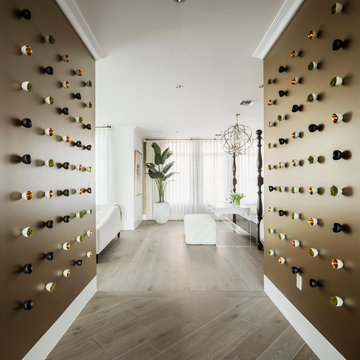
High Res Media
Inspiration for a contemporary hallway in Phoenix with brown walls and medium hardwood floors.
Inspiration for a contemporary hallway in Phoenix with brown walls and medium hardwood floors.
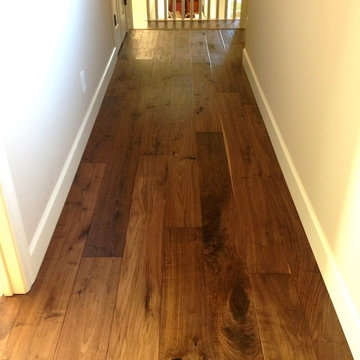
Photo of a mid-sized mediterranean hallway in San Francisco with brown walls and dark hardwood floors.
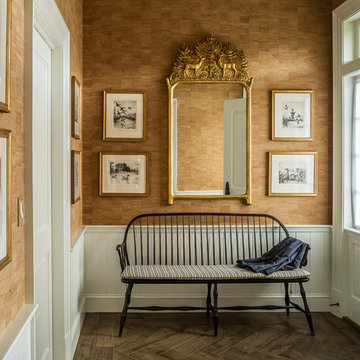
Photo of a large traditional hallway in Portland Maine with brown walls, dark hardwood floors and brown floor.
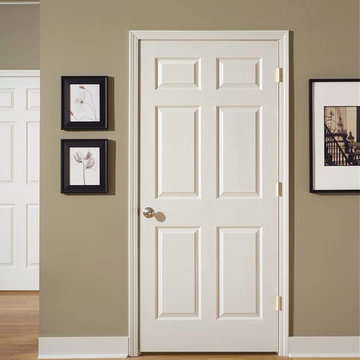
Inspiration for a small traditional hallway in Other with brown walls, light hardwood floors and beige floor.
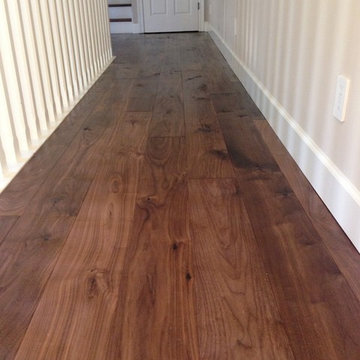
Mid-sized mediterranean hallway in San Francisco with brown walls and dark hardwood floors.
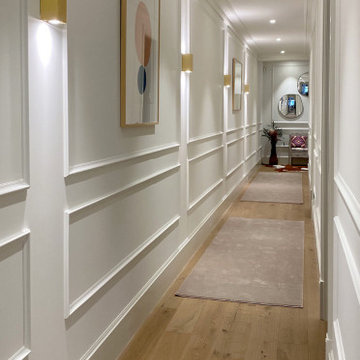
Debido a su antigüedad, los diferentes espacios del piso se derriban para articular un proyecto de reforma integral, de 190m2, enfocado a resaltar la presencia del amplio pasillo, crear un salón extenso e independiente del comedor, y organizar el resto de estancias. Desde una espaciosa cocina con isla, dotada de una zona contigua de lavadero, hasta dos habitaciones infantiles, con un baño en común, y un dormitorio principal en formato suite, acompañado también por su propio cuarto de baño y vestidor.
Iluminación general: Arkos Light
Cocina: Santos Bilbao
Suelo cerámico de los baños: Florim
Manillas: Formani
Herrería y carpintería: diseñada a medida
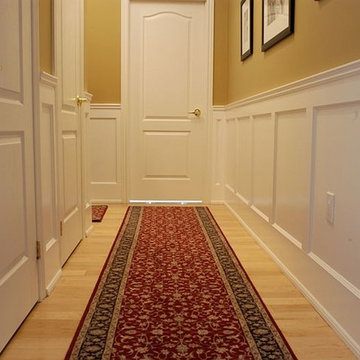
This is a great look at the finished product of our recessed paneled wainscoting.
The genius of our unique Recessed Wall Paneled Wainscot system is the way it delivers so much value for so little money. Take a look and see for yourself. Each 8-foot kit includes everything you need: base rail, stiles, top rail and shoe moulding. Fasten these parts to any smooth wall and you're done. Existing wall surfaces act as panels, creating the traditional flavor of authentic wainscoting at a fraction of the cost and none of the hassles. We've even negotiated discounted shipping rates for you!
The price listed is the cost of one of our recessed Wall Paneled Wainscoting 8 ft Kits, 38" high, a good choice for rooms with 8 or 9 ft ceilings, consisting of everything you need for an eight foot section of running wall including one 8' length of: poplar cap trim; upper rail; base rail; poplar shoe molding; and 5 -- 26" shaped stiles. All packed in protective boxes and ready to go for quick shipping. The horizontal rails are made from primed MDF and the cap and shoe trims are made from primed, FJ Poplar for better impact and moisture resistance.
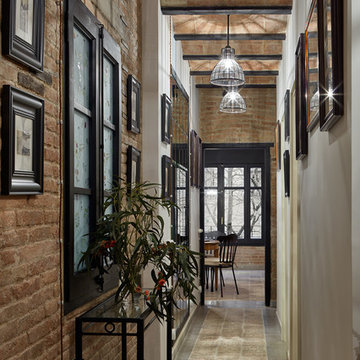
Сергей Ананьев
Design ideas for a small industrial hallway in Barcelona with brown walls, ceramic floors and brown floor.
Design ideas for a small industrial hallway in Barcelona with brown walls, ceramic floors and brown floor.
Brown Hallway Design Ideas with Brown Walls
1