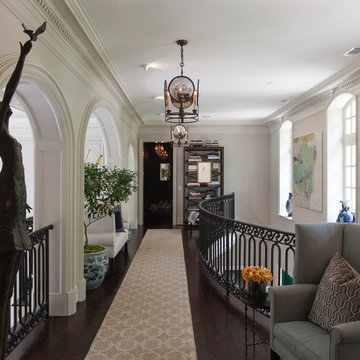Brown Hallway Design Ideas with Dark Hardwood Floors
Refine by:
Budget
Sort by:Popular Today
201 - 220 of 3,350 photos
Item 1 of 3
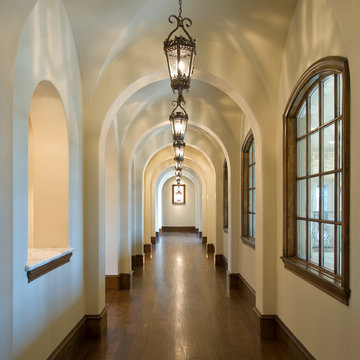
Danny Piassick
Photo of a traditional hallway in Dallas with white walls and dark hardwood floors.
Photo of a traditional hallway in Dallas with white walls and dark hardwood floors.
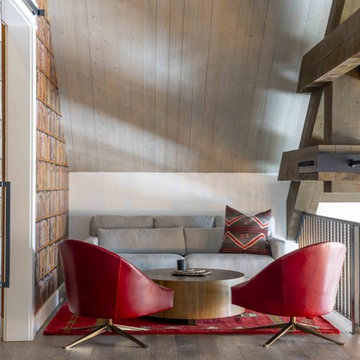
Modern mountain design featuring a beautiful reading nook.
This is an example of a country hallway in Other with white walls, dark hardwood floors and brown floor.
This is an example of a country hallway in Other with white walls, dark hardwood floors and brown floor.
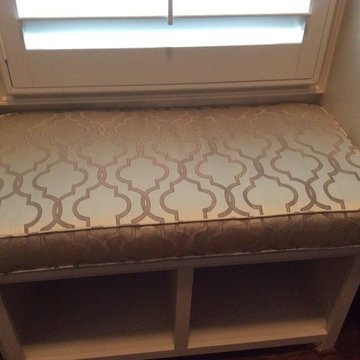
Small traditional hallway in Nashville with beige walls, dark hardwood floors and brown floor.
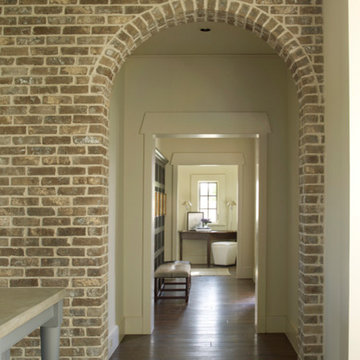
The architect, Bobby McAlpine, uses expansion and contraction throughout the home to make some areas feel cozy, and others to feel expansive. As you make your way through this hallway, from the back door to the front salon, the home feels more and more expansive.
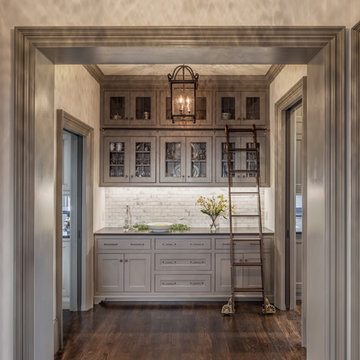
Perched on a knoll atop a lakeside peninsula, this transitional home combines English manor-inspired details with more contemporary design elements. The exterior is constructed from Doggett Mountain stone, tumbled brick and wavy edge siding topped with a slate roof. The front porch with limestone surround leads to quietly luxurious interiors featuring plaster walls and white oak floors, and highlighted by limestone accents and hand-wrought iron lighting.
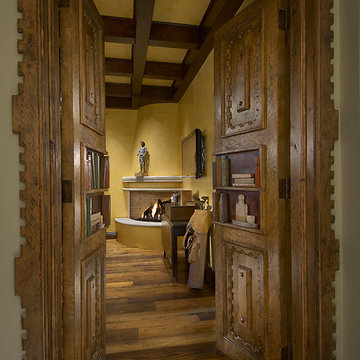
Mark Bosclair
Photo of a mid-sized mediterranean hallway in Phoenix with beige walls and dark hardwood floors.
Photo of a mid-sized mediterranean hallway in Phoenix with beige walls and dark hardwood floors.
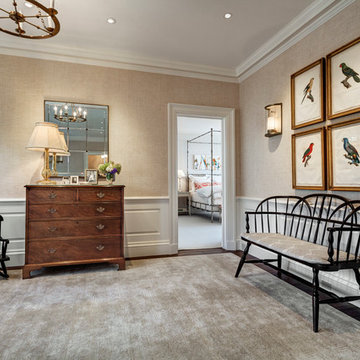
HOBI Award 2014 - Winner - Best Custom Home 12,000- 14,000 sf
Charles Hilton Architects
Woodruff/Brown Architectural Photography
Inspiration for a transitional hallway in New York with beige walls, dark hardwood floors and brown floor.
Inspiration for a transitional hallway in New York with beige walls, dark hardwood floors and brown floor.
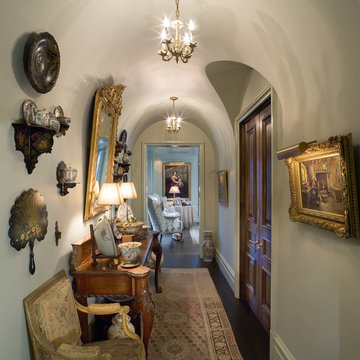
Design ideas for a traditional hallway in Charlotte with white walls, dark hardwood floors and brown floor.
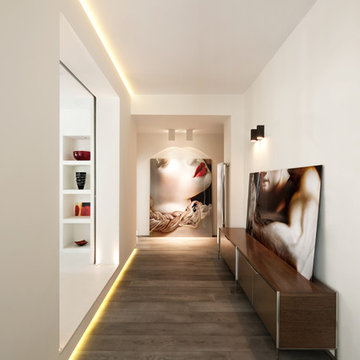
Stefano Pedretti
Inspiration for a contemporary hallway in Rome with white walls and dark hardwood floors.
Inspiration for a contemporary hallway in Rome with white walls and dark hardwood floors.
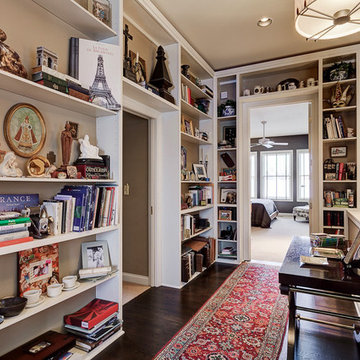
Bookcases, Stairway, Hallway, Upper Hallway,
This is an example of a traditional hallway in Columbus with beige walls and dark hardwood floors.
This is an example of a traditional hallway in Columbus with beige walls and dark hardwood floors.
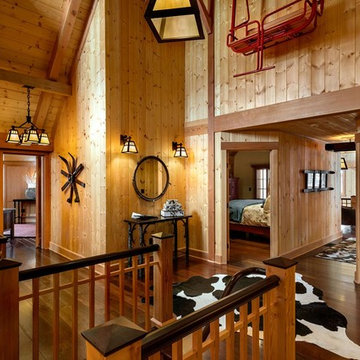
This three-story vacation home for a family of ski enthusiasts features 5 bedrooms and a six-bed bunk room, 5 1/2 bathrooms, kitchen, dining room, great room, 2 wet bars, great room, exercise room, basement game room, office, mud room, ski work room, decks, stone patio with sunken hot tub, garage, and elevator.
The home sits into an extremely steep, half-acre lot that shares a property line with a ski resort and allows for ski-in, ski-out access to the mountain’s 61 trails. This unique location and challenging terrain informed the home’s siting, footprint, program, design, interior design, finishes, and custom made furniture.
Credit: Samyn-D'Elia Architects
Project designed by Franconia interior designer Randy Trainor. She also serves the New Hampshire Ski Country, Lake Regions and Coast, including Lincoln, North Conway, and Bartlett.
For more about Randy Trainor, click here: https://crtinteriors.com/
To learn more about this project, click here: https://crtinteriors.com/ski-country-chic/
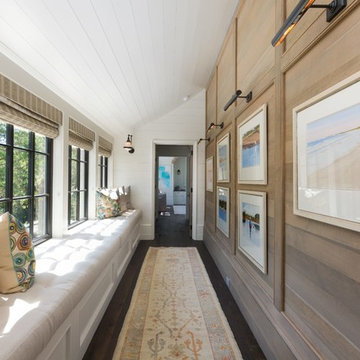
This Kiawah marsh front home in the “Settlement” was sculpted into its unique setting among live oaks that populate the long, narrow piece of land. The unique composition afforded a 35-foot wood and glass bridge joining the master suite with the main house, granting the owners a private escape within their own home. A helical stair tower provides an enchanting secondary entrance whose foyer is illuminated by sunshine spilling from three floors above.
Photography: Patrick Brickman
Furnishings: G&G Interiors
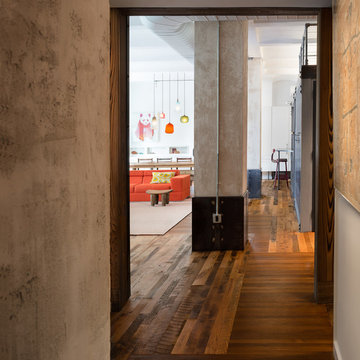
Photo Credit: Amy Barkow | Barkow Photo,
Lighting Design: LOOP Lighting,
Interior Design: Blankenship Design,
General Contractor: Constructomics LLC
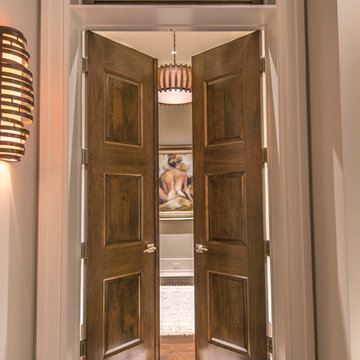
Perrone
Inspiration for an expansive transitional hallway in Tampa with beige walls and dark hardwood floors.
Inspiration for an expansive transitional hallway in Tampa with beige walls and dark hardwood floors.
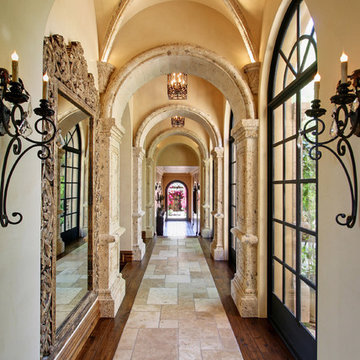
Detailed Hallway in Silverleaf located in Scottsdale, AZ. Check out our Facebook Fan Page at www.Facebook.com/FratantoniLuxuryEstates
This is an example of a mediterranean hallway in Phoenix with beige walls, dark hardwood floors and multi-coloured floor.
This is an example of a mediterranean hallway in Phoenix with beige walls, dark hardwood floors and multi-coloured floor.
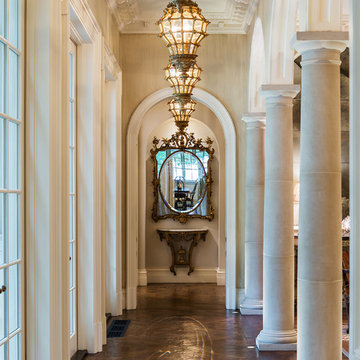
Inspiration for a traditional hallway in Dallas with beige walls, dark hardwood floors and brown floor.
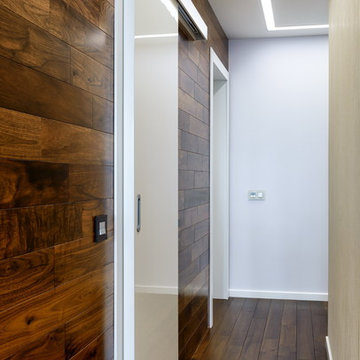
Николаев Николай
Photo of a contemporary hallway in Moscow with dark hardwood floors.
Photo of a contemporary hallway in Moscow with dark hardwood floors.
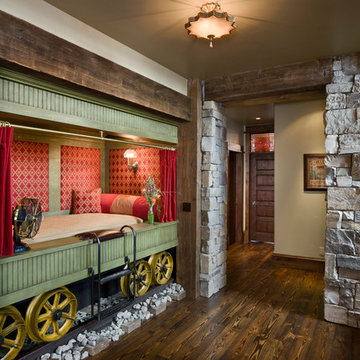
Roger Wade Studio
Inspiration for a country hallway in Other with beige walls, dark hardwood floors and brown floor.
Inspiration for a country hallway in Other with beige walls, dark hardwood floors and brown floor.
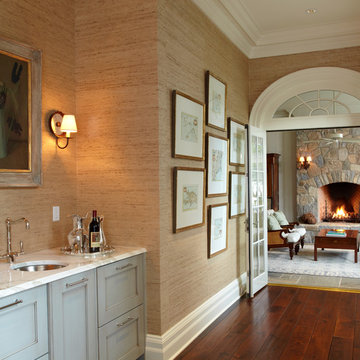
www.wrightbuild.com
Photo of a traditional hallway in New York with beige walls, dark hardwood floors and brown floor.
Photo of a traditional hallway in New York with beige walls, dark hardwood floors and brown floor.
Brown Hallway Design Ideas with Dark Hardwood Floors
11
