Brown Hallway Design Ideas with Painted Wood Floors
Refine by:
Budget
Sort by:Popular Today
101 - 120 of 138 photos
Item 1 of 3
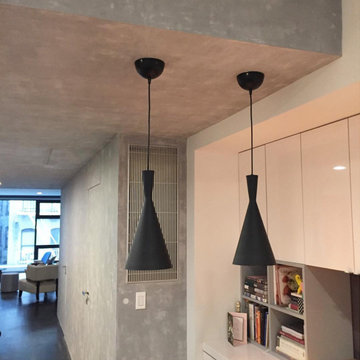
Custom color mix, waterproof and matte finish.
Venetian plaster is a wall and ceiling finish consisting of plaster mixed with marble dust, applied with a spatula or trowel in thin, multiple layers, which are then burnished to create a smooth surface with the illusion of depth and texture.
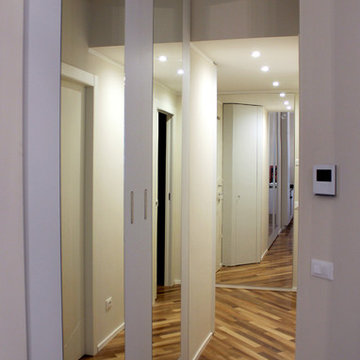
ph. Roberta Pollastri
Design ideas for a small contemporary hallway in Milan with painted wood floors.
Design ideas for a small contemporary hallway in Milan with painted wood floors.
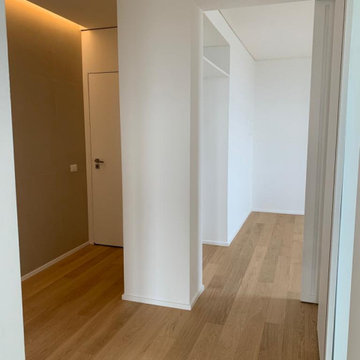
Il parquet é in essenza rovere, scelta elegant senza nodi, spazzolato e verniciato.
L’assenza di nodi é perfetta per creare un ambiente moderno, elegante ma essenziale.
La posa a correre segue la lunghezza del corridoio che collega le due stanze e la tonalità del parquet e del battiscopa bianco si abbinano perfettamente ai muri.
Neroparquet consente di personalizzare l’essenza, la scelta e la finitura del proprio parquet.
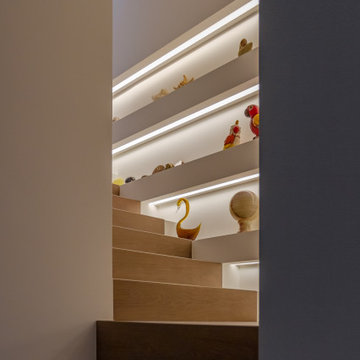
Contemporary hallway in Venice with white walls, painted wood floors, brown floor and exposed beam.
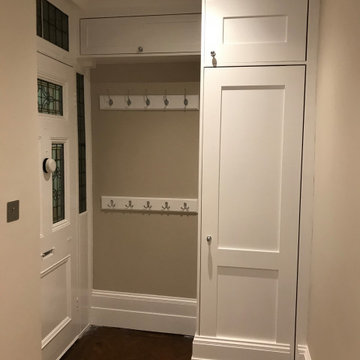
Often an under utilitsed space, the hallway is an important design statement as it should set the tone for the rest of your home. It also has to satisfy a number of practical criteria such as storage (especially with a young family - buggies etc) and being a high-traffic area, should be carefully designed.
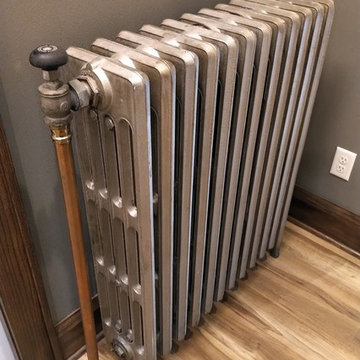
It was turned 90 degrees in order to hug the south wall and fit the new floor plan without blocking the hallway.
Design ideas for a mid-sized traditional hallway in Milwaukee with grey walls, painted wood floors and brown floor.
Design ideas for a mid-sized traditional hallway in Milwaukee with grey walls, painted wood floors and brown floor.
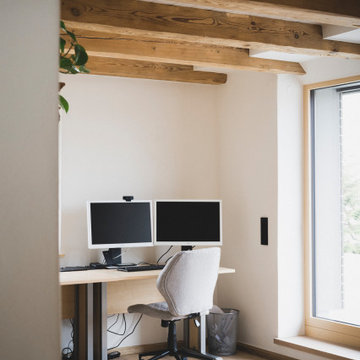
offener Arbeitsbereich im oberen Flur
© Maria Bayer www.mariabayer.de
Design ideas for a country hallway in Nuremberg with white walls, painted wood floors, brown floor and exposed beam.
Design ideas for a country hallway in Nuremberg with white walls, painted wood floors, brown floor and exposed beam.
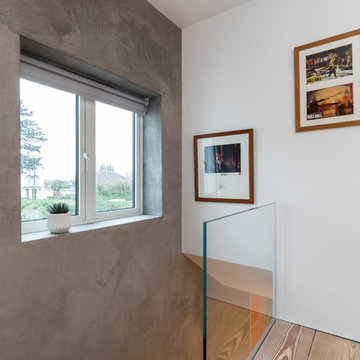
We used micro-cement for wall decoration for the house interior. It gives an impression of sophistication and comfort.
Photo of a mid-sized modern hallway in London with grey walls, painted wood floors and white floor.
Photo of a mid-sized modern hallway in London with grey walls, painted wood floors and white floor.
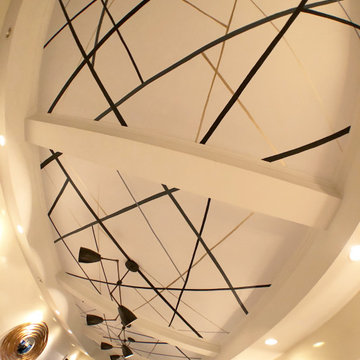
Line-based mural, handmade.
Contemporary hallway in New York with white walls, painted wood floors and brown floor.
Contemporary hallway in New York with white walls, painted wood floors and brown floor.
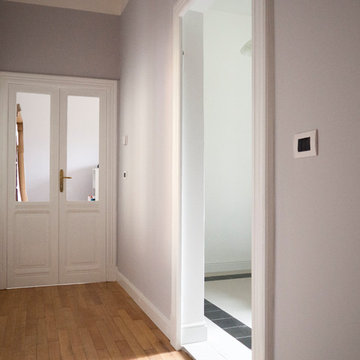
Un dettaglio del corridoio che distribuisce, come da tipologia tradizionale, tutti gli ambienti della casa.
Il parquet in rovere esistente è stato mantenuto per necessità di budget, ma si abbina perfettamente con le nuove tonalità morbide di grigio chiaro, dal carattere parigino, e con il recupero di tutti gli elementi originali e le modanature, rigorosamente in bianco.
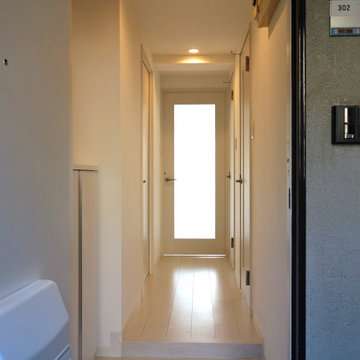
リビングの扉は採光を考えて大きなガラスの框扉にしました。
Hallway in Tokyo Suburbs with white walls, painted wood floors, beige floor, wallpaper and wallpaper.
Hallway in Tokyo Suburbs with white walls, painted wood floors, beige floor, wallpaper and wallpaper.
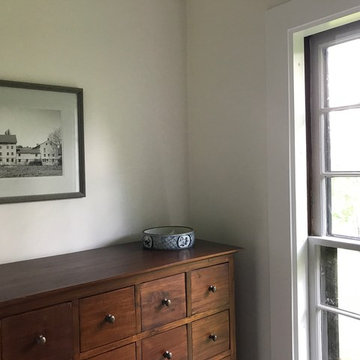
The new owners of this house in Harvard, Massachusetts loved its location and authentic Shaker characteristics, but weren’t fans of its curious layout. A dated first-floor full bathroom could only be accessed by going up a few steps to a landing, opening the bathroom door and then going down the same number of steps to enter the room. The dark kitchen faced the driveway to the north, rather than the bucolic backyard fields to the south. The dining space felt more like an enlarged hall and could only comfortably seat four. Upstairs, a den/office had a woefully low ceiling; the master bedroom had limited storage, and a sad full bathroom featured a cramped shower.
KHS proposed a number of changes to create an updated home where the owners could enjoy cooking, entertaining, and being connected to the outdoors from the first-floor living spaces, while also experiencing more inviting and more functional private spaces upstairs.
On the first floor, the primary change was to capture space that had been part of an upper-level screen porch and convert it to interior space. To make the interior expansion seamless, we raised the floor of the area that had been the upper-level porch, so it aligns with the main living level, and made sure there would be no soffits in the planes of the walls we removed. We also raised the floor of the remaining lower-level porch to reduce the number of steps required to circulate from it to the newly expanded interior. New patio door systems now fill the arched openings that used to be infilled with screen. The exterior interventions (which also included some new casement windows in the dining area) were designed to be subtle, while affording significant improvements on the interior. Additionally, the first-floor bathroom was reconfigured, shifting one of its walls to widen the dining space, and moving the entrance to the bathroom from the stair landing to the kitchen instead.
These changes (which involved significant structural interventions) resulted in a much more open space to accommodate a new kitchen with a view of the lush backyard and a new dining space defined by a new built-in banquette that comfortably seats six, and -- with the addition of a table extension -- up to eight people.
Upstairs in the den/office, replacing the low, board ceiling with a raised, plaster, tray ceiling that springs from above the original board-finish walls – newly painted a light color -- created a much more inviting, bright, and expansive space. Re-configuring the master bath to accommodate a larger shower and adding built-in storage cabinets in the master bedroom improved comfort and function. A new whole-house color palette rounds out the improvements.
Photos by Katie Hutchison
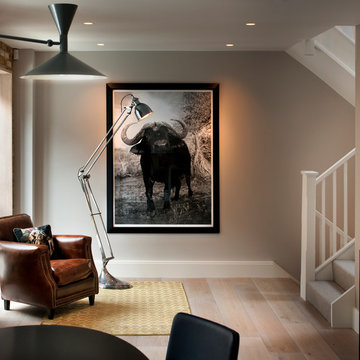
Hallway and Landing. Security and door entry is Available on Control4 touch panels through the property as well as providing control over Audio visual element and Intercom.
Photo by Philip Vile
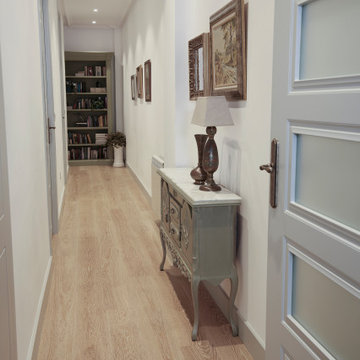
Inspiration for a mid-sized traditional hallway in Dusseldorf with grey walls, painted wood floors and beige floor.
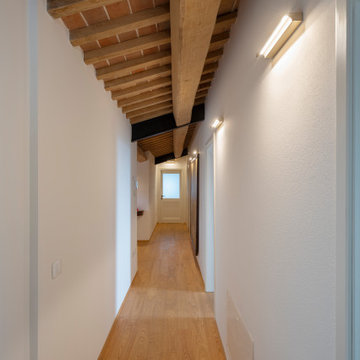
Design ideas for a small country hallway in Other with white walls, painted wood floors and wood.
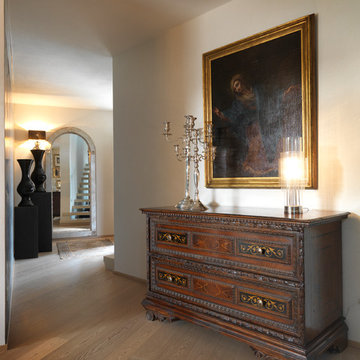
Photo by Maurizio Marcato
http://www.mauriziomarcato.com/
Large traditional hallway in Venice with white walls, painted wood floors and beige floor.
Large traditional hallway in Venice with white walls, painted wood floors and beige floor.
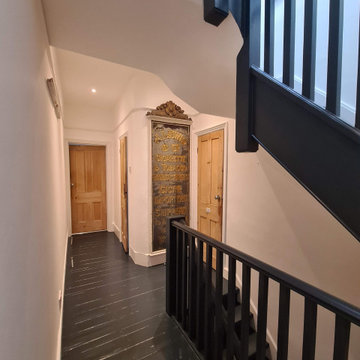
Complete hallway transformation- included floor and steps and decoarting. From dust-free sanding air filtration to hand painting steps and baniister. All walls and ceilings have been decorated in durable paint. All work is carried out by www.midecor.co.uk while clients beenon holiday.
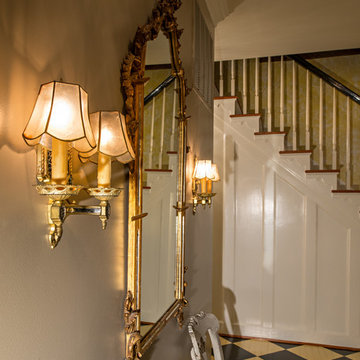
Mary Parker Architectural Photography
Photo of a small traditional hallway in DC Metro with beige walls, painted wood floors and multi-coloured floor.
Photo of a small traditional hallway in DC Metro with beige walls, painted wood floors and multi-coloured floor.
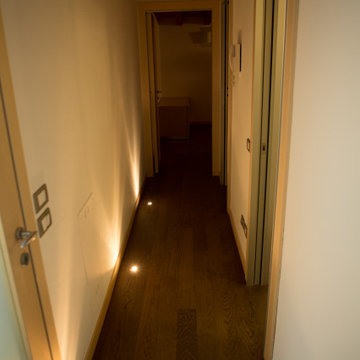
Design ideas for a mid-sized modern hallway in Other with white walls, painted wood floors and brown floor.
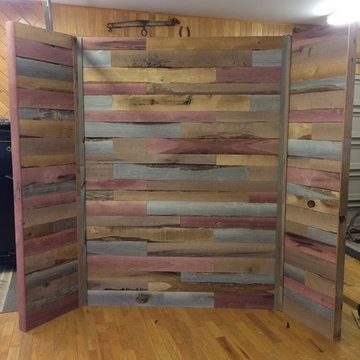
Tom's Quality Millwork in stock at Sprenger Midwest featuring rustic barnwood looks in hardwoods.
Photo of a mid-sized country hallway in Other with multi-coloured walls, painted wood floors and multi-coloured floor.
Photo of a mid-sized country hallway in Other with multi-coloured walls, painted wood floors and multi-coloured floor.
Brown Hallway Design Ideas with Painted Wood Floors
6