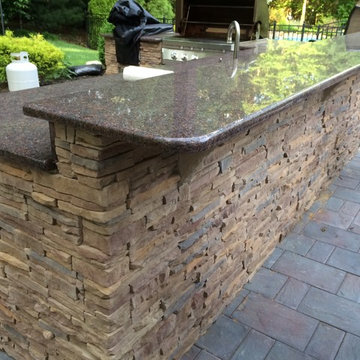Brown Home Bar Design Ideas
Refine by:
Budget
Sort by:Popular Today
21 - 40 of 3,009 photos
Item 1 of 3
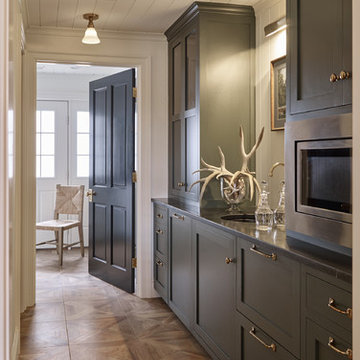
Darren Setlow Photography
Mid-sized traditional galley wet bar in Other with flat-panel cabinets, green cabinets, soapstone benchtops, white splashback, timber splashback, porcelain floors and black benchtop.
Mid-sized traditional galley wet bar in Other with flat-panel cabinets, green cabinets, soapstone benchtops, white splashback, timber splashback, porcelain floors and black benchtop.
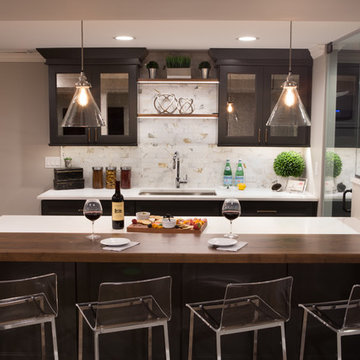
Karen and Chad of Tower Lakes, IL were tired of their unfinished basement functioning as nothing more than a storage area and depressing gym. They wanted to increase the livable square footage of their home with a cohesive finished basement design, while incorporating space for the kids and adults to hang out.
“We wanted to make sure that upon renovating the basement, that we can have a place where we can spend time and watch movies, but also entertain and showcase the wine collection that we have,” Karen said.
After a long search comparing many different remodeling companies, Karen and Chad found Advance Design Studio. They were drawn towards the unique “Common Sense Remodeling” process that simplifies the renovation experience into predictable steps focused on customer satisfaction.
“There are so many other design/build companies, who may not have transparency, or a focused process in mind and I think that is what separated Advance Design Studio from the rest,” Karen said.
Karen loved how designer Claudia Pop was able to take very high-level concepts, “non-negotiable items” and implement them in the initial 3D drawings. Claudia and Project Manager DJ Yurik kept the couple in constant communication through the project. “Claudia was very receptive to the ideas we had, but she was also very good at infusing her own points and thoughts, she was very responsive, and we had an open line of communication,” Karen said.
A very important part of the basement renovation for the couple was the home gym and sauna. The “high-end hotel” look and feel of the openly blended work out area is both highly functional and beautiful to look at. The home sauna gives them a place to relax after a long day of work or a tough workout. “The gym was a very important feature for us,” Karen said. “And I think (Advance Design) did a very great job in not only making the gym a functional area, but also an aesthetic point in our basement”.
An extremely unique wow-factor in this basement is the walk in glass wine cellar that elegantly displays Karen and Chad’s extensive wine collection. Immediate access to the stunning wet bar accompanies the wine cellar to make this basement a popular spot for friends and family.
The custom-built wine bar brings together two natural elements; Calacatta Vicenza Quartz and thick distressed Black Walnut. Sophisticated yet warm Graphite Dura Supreme cabinetry provides contrast to the soft beige walls and the Calacatta Gold backsplash. An undermount sink across from the bar in a matching Calacatta Vicenza Quartz countertop adds functionality and convenience to the bar, while identical distressed walnut floating shelves add an interesting design element and increased storage. Rich true brown Rustic Oak hardwood floors soften and warm the space drawing all the areas together.
Across from the bar is a comfortable living area perfect for the family to sit down at a watch a movie. A full bath completes this finished basement with a spacious walk-in shower, Cocoa Brown Dura Supreme vanity with Calacatta Vicenza Quartz countertop, a crisp white sink and a stainless-steel Voss faucet.
Advance Design’s Common Sense process gives clients the opportunity to walk through the basement renovation process one step at a time, in a completely predictable and controlled environment. “Everything was designed and built exactly how we envisioned it, and we are really enjoying it to it’s full potential,” Karen said.
Constantly striving for customer satisfaction, Advance Design’s success is heavily reliant upon happy clients referring their friends and family. “We definitely will and have recommended Advance Design Studio to friends who are looking to embark on a remodeling project small or large,” Karen exclaimed at the completion of her project.
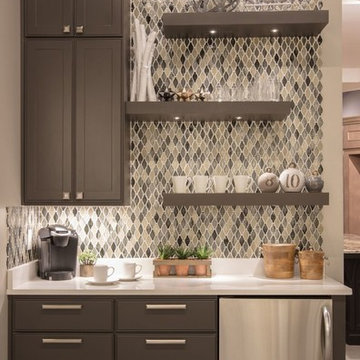
Inspiration for a mid-sized contemporary single-wall wet bar in Austin with shaker cabinets, brown cabinets, quartzite benchtops, beige splashback, porcelain floors, brown floor, no sink, mosaic tile splashback and black benchtop.
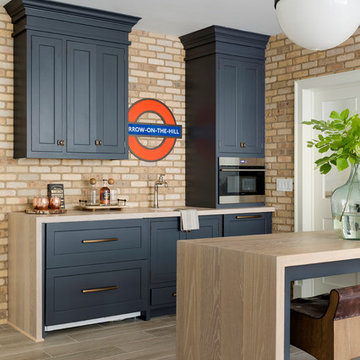
This lower level was inspired by the subway in New York. The brick veneer wall compliments the navy painted full height cabinetry. The separate counter provides seating for guests in the bar area. Photo by SpaceCrafting
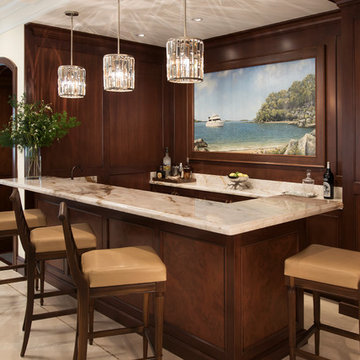
Matthew Horton
Design ideas for a mid-sized traditional seated home bar in Miami with dark wood cabinets and marble floors.
Design ideas for a mid-sized traditional seated home bar in Miami with dark wood cabinets and marble floors.
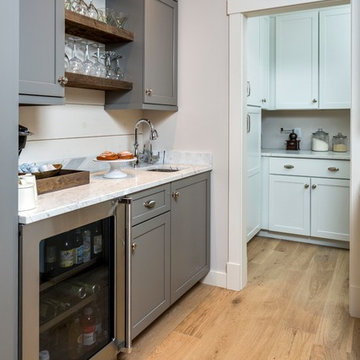
The kitchen isn't the only room worthy of delicious design... and so when these clients saw THEIR personal style come to life in the kitchen, they decided to go all in and put the Maine Coast construction team in charge of building out their vision for the home in its entirety. Talent at its best -- with tastes of this client, we simply had the privilege of doing the easy part -- building their dream home!
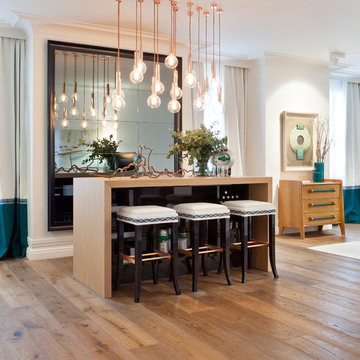
Inspiration for a mid-sized contemporary single-wall seated home bar in Madrid with wood benchtops, medium hardwood floors, no sink and beige benchtop.
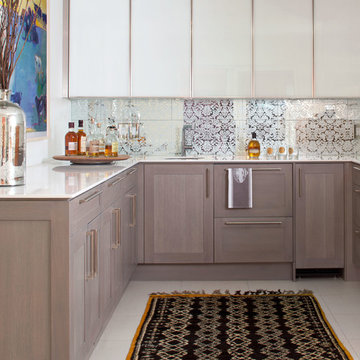
Emily Minton Redfeild
This is an example of a mid-sized transitional u-shaped home bar in Denver with mirror splashback, white floor and white benchtop.
This is an example of a mid-sized transitional u-shaped home bar in Denver with mirror splashback, white floor and white benchtop.
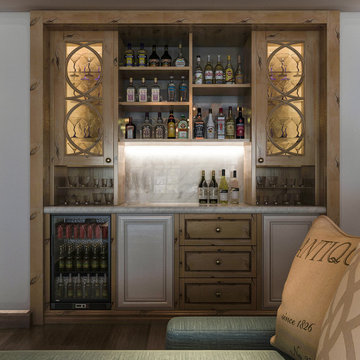
Knotty alder and painted wood cabinetry doors make a statement in this family game room. French lites in several styles and a gathering table along with matching built-in bar with marble counter and back splash and matching coffee table create a rustic chic room.
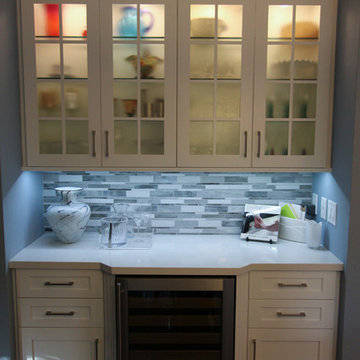
Wine Bar hutch with Dura Supreme cabinets in Craftsman Panel in White. Pental Lattice Countertop with glass mosaic blend backsplash tile in gray and white. GE beverage center. New Caledonia Granite Floor, Amerock Hardware, Swiss Coffee Trim.
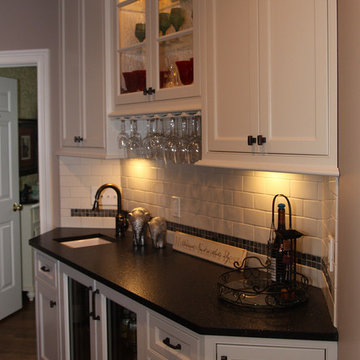
Wet Bar area as part of a full Kitchen Remodel. Custom-made and painted inset shaker style cabinets. Quartz Countertops and 3 x 6 subway tile
This is an example of a small transitional single-wall wet bar in Cleveland with an undermount sink, beaded inset cabinets, white cabinets, quartz benchtops, white splashback, ceramic splashback and medium hardwood floors.
This is an example of a small transitional single-wall wet bar in Cleveland with an undermount sink, beaded inset cabinets, white cabinets, quartz benchtops, white splashback, ceramic splashback and medium hardwood floors.
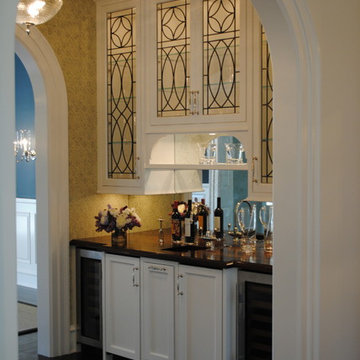
This is an example of a small traditional single-wall wet bar in New York with an undermount sink, shaker cabinets, white cabinets, wood benchtops, mirror splashback, dark hardwood floors and brown floor.
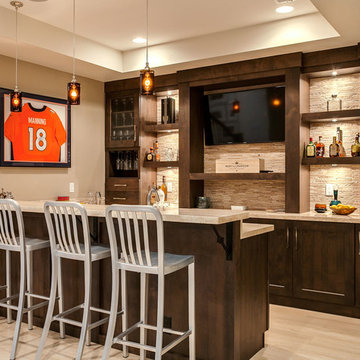
This client wanted to have their kitchen as their centerpiece for their house. As such, I designed this kitchen to have a dark walnut natural wood finish with timeless white kitchen island combined with metal appliances.
The entire home boasts an open, minimalistic, elegant, classy, and functional design, with the living room showcasing a unique vein cut silver travertine stone showcased on the fireplace. Warm colors were used throughout in order to make the home inviting in a family-friendly setting.
Project designed by Denver, Colorado interior designer Margarita Bravo. She serves Denver as well as surrounding areas such as Cherry Hills Village, Englewood, Greenwood Village, and Bow Mar.
For more about MARGARITA BRAVO, click here: https://www.margaritabravo.com/
To learn more about this project, click here: https://www.margaritabravo.com/portfolio/observatory-park/

This basement kitchen is given new life as a modern bar with quartz countertop, navy blue cabinet doors, satin brass edge pulls, a beverage fridge, pull out faucet with matte black finish. The backsplash is patterned 8x8 tiles with a walnut wood shelf. The space was painted matte white, the ceiling popcorn was scraped off, painted and installed with recessed lighting. A mirror backsplash was installed on the left side of the bar
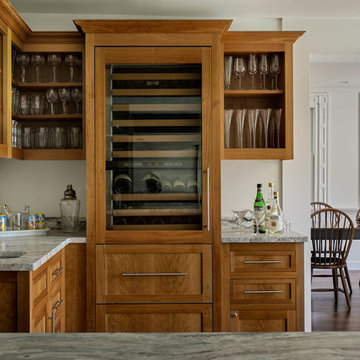
Rob Karosis: Photographer
Design ideas for a large eclectic l-shaped wet bar in Bridgeport with an undermount sink, medium wood cabinets, granite benchtops, medium hardwood floors, brown floor and shaker cabinets.
Design ideas for a large eclectic l-shaped wet bar in Bridgeport with an undermount sink, medium wood cabinets, granite benchtops, medium hardwood floors, brown floor and shaker cabinets.
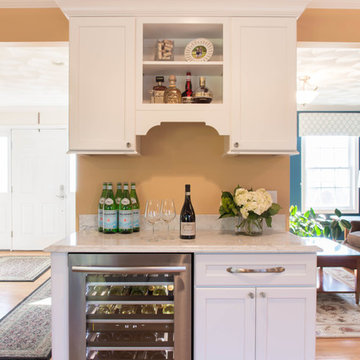
Complete Dry Bar Remodel Designed by Interior Designer Nathan J. Reynolds and Installed by Wescott Building & Remodeling, LLC. phone: (401) 234-6194 and (508) 837-3972 email: nathan@insperiors.com www.insperiors.com Photography Courtesy of © 2017 C. Shaw Photography.
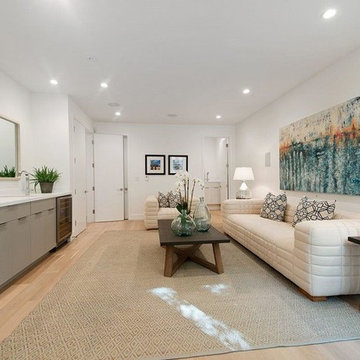
Large transitional single-wall wet bar in San Francisco with an undermount sink, flat-panel cabinets, grey cabinets, solid surface benchtops, light hardwood floors and beige floor.
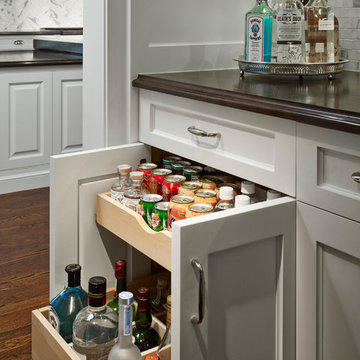
Middlefork was retained to update and revitalize this North Shore home to a family of six.
The primary goal of this project was to update and expand the home's small, eat-in kitchen. The existing space was gutted and a 1,500-square-foot addition was built to house a gourmet kitchen, connected breakfast room, fireside seating, butler's pantry, and a small office.
The family desired nice, timeless spaces that were also durable and family-friendly. As such, great consideration was given to the interior finishes. The 10' kitchen island, for instance, is a solid slab of white velvet quartzite, selected for its ability to withstand mustard, ketchup and finger-paint. There are shorter, walnut extensions off either end of the island that support the children's involvement in meal preparation and crafts. Low-maintenance Atlantic Blue Stone was selected for the perimeter counters.
The scope of this phase grew to include re-trimming the front façade and entry to emphasize the Georgian detailing of the home. In addition, the balance of the first floor was gutted; existing plumbing and electrical systems were updated; all windows were replaced; two powder rooms were updated; a low-voltage distribution system for HDTV and audio was added; and, the interior of the home was re-trimmed. Two new patios were also added, providing outdoor areas for entertaining, dining and cooking.
Tom Harris, Hedrich Blessing
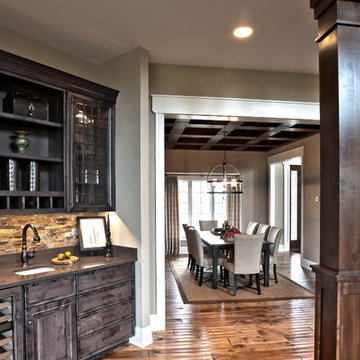
Inspiration for a mid-sized country single-wall wet bar in Chicago with a drop-in sink, glass-front cabinets, dark wood cabinets, quartz benchtops, beige splashback, stone tile splashback, light hardwood floors and beige floor.
Brown Home Bar Design Ideas
2
