Brown Home Bar Design Ideas with Beaded Inset Cabinets
Refine by:
Budget
Sort by:Popular Today
21 - 40 of 352 photos
Item 1 of 3
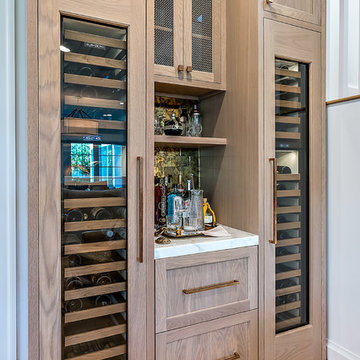
Custom built white oak flush inset cabinetry with nice touch of satin brass, marble countertop, antiques mirror backsplash and gorgeous Subzero wine units.
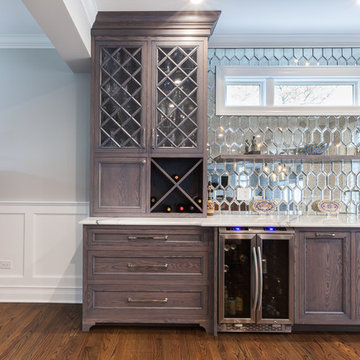
Photo of an expansive transitional u-shaped home bar in Chicago with beaded inset cabinets, white cabinets, granite benchtops, grey splashback, medium hardwood floors, brown floor and black benchtop.
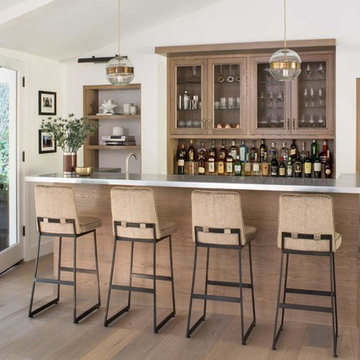
Photo: Meghan Bob Photo
Photo of a mid-sized country galley seated home bar in Los Angeles with a drop-in sink, beaded inset cabinets, medium wood cabinets, zinc benchtops, grey benchtop and light hardwood floors.
Photo of a mid-sized country galley seated home bar in Los Angeles with a drop-in sink, beaded inset cabinets, medium wood cabinets, zinc benchtops, grey benchtop and light hardwood floors.
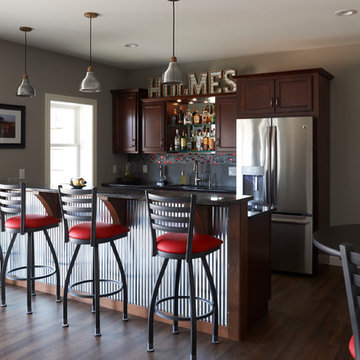
Mid-sized country galley seated home bar in Grand Rapids with an undermount sink, beaded inset cabinets, dark wood cabinets, granite benchtops, dark hardwood floors and brown floor.
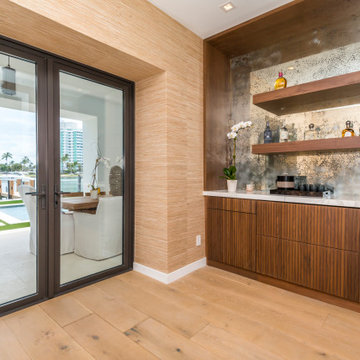
Situated on prime waterfront slip, the Pine Tree House could float we used so much wood.
This project consisted of a complete package. Built-In lacquer wall unit with custom cabinetry & LED lights, walnut floating vanities, credenzas, walnut slat wood bar with antique mirror backing.
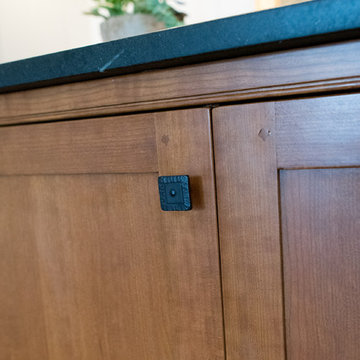
Jarrett Design is grateful for repeat clients, especially when they have impeccable taste.
In this case, we started with their guest bath. An antique-inspired, hand-pegged vanity from our Nest collection, in hand-planed quarter-sawn cherry with metal capped feet, sets the tone. Calcutta Gold marble warms the room while being complimented by a white marble top and traditional backsplash. Polished nickel fixtures, lighting, and hardware selected by the client add elegance. A special bathroom for special guests.
Next on the list were the laundry area, bar and fireplace. The laundry area greets those who enter through the casual back foyer of the home. It also backs up to the kitchen and breakfast nook. The clients wanted this area to be as beautiful as the other areas of the home and the visible washer and dryer were detracting from their vision. They also were hoping to allow this area to serve double duty as a buffet when they were entertaining. So, the decision was made to hide the washer and dryer with pocket doors. The new cabinetry had to match the existing wall cabinets in style and finish, which is no small task. Our Nest artist came to the rescue. A five-piece soapstone sink and distressed counter top complete the space with a nod to the past.
Our clients wished to add a beverage refrigerator to the existing bar. The wall cabinets were kept in place again. Inspired by a beloved antique corner cupboard also in this sitting room, we decided to use stained cabinetry for the base and refrigerator panel. Soapstone was used for the top and new fireplace surround, bringing continuity from the nearby back foyer.
Last, but definitely not least, the kitchen, banquette and powder room were addressed. The clients removed a glass door in lieu of a wide window to create a cozy breakfast nook featuring a Nest banquette base and table. Brackets for the bench were designed in keeping with the traditional details of the home. A handy drawer was incorporated. The double vase pedestal table with breadboard ends seats six comfortably.
The powder room was updated with another antique reproduction vanity and beautiful vessel sink.
While the kitchen was beautifully done, it was showing its age and functional improvements were desired. This room, like the laundry room, was a project that included existing cabinetry mixed with matching new cabinetry. Precision was necessary. For better function and flow, the cooking surface was relocated from the island to the side wall. Instead of a cooktop with separate wall ovens, the clients opted for a pro style range. These design changes not only make prepping and cooking in the space much more enjoyable, but also allow for a wood hood flanked by bracketed glass cabinets to act a gorgeous focal point. Other changes included removing a small desk in lieu of a dresser style counter height base cabinet. This provided improved counter space and storage. The new island gave better storage, uninterrupted counter space and a perch for the cook or company. Calacatta Gold quartz tops are complimented by a natural limestone floor. A classic apron sink and faucet along with thoughtful cabinetry details are the icing on the cake. Don’t miss the clients’ fabulous collection of serving and display pieces! We told you they have impeccable taste!
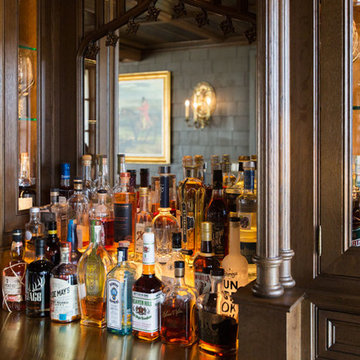
Photo of a large traditional l-shaped seated home bar in St Louis with a drop-in sink, beaded inset cabinets, medium wood cabinets, copper benchtops, multi-coloured splashback and porcelain floors.

The wet bar off the kitchen is seen using a mix of materials with the white cabinets and wood display unit, tying in the modern farmhouse theme perfectly. There is plenty of cabinet and counter space available.
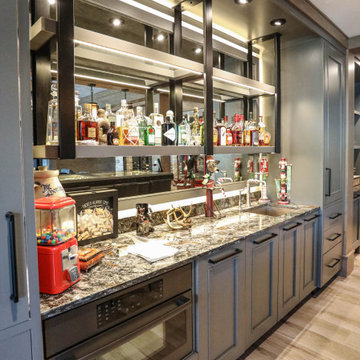
The lower level is where you'll find the party, with the fully-equipped bar, wine cellar and theater room. Glass display case serves as the bar top for the beautifully finished custom bar. The bar is served by a full-size paneled-front Sub-Zero refrigerator, undercounter ice maker, a Fisher & Paykel DishDrawer & a Bosch Speed Oven.
General Contracting by Martin Bros. Contracting, Inc.; James S. Bates, Architect; Interior Design by InDesign; Photography by Marie Martin Kinney.
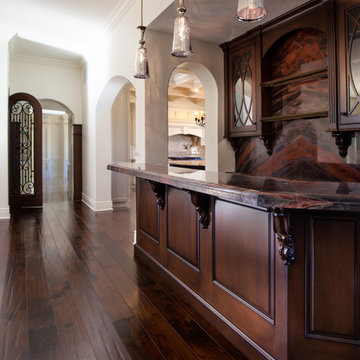
Luxurious modern take on a traditional white Italian villa. An entry with a silver domed ceiling, painted moldings in patterns on the walls and mosaic marble flooring create a luxe foyer. Into the formal living room, cool polished Crema Marfil marble tiles contrast with honed carved limestone fireplaces throughout the home, including the outdoor loggia. Ceilings are coffered with white painted
crown moldings and beams, or planked, and the dining room has a mirrored ceiling. Bathrooms are white marble tiles and counters, with dark rich wood stains or white painted. The hallway leading into the master bedroom is designed with barrel vaulted ceilings and arched paneled wood stained doors. The master bath and vestibule floor is covered with a carpet of patterned mosaic marbles, and the interior doors to the large walk in master closets are made with leaded glass to let in the light. The master bedroom has dark walnut planked flooring, and a white painted fireplace surround with a white marble hearth.
The kitchen features white marbles and white ceramic tile backsplash, white painted cabinetry and a dark stained island with carved molding legs. Next to the kitchen, the bar in the family room has terra cotta colored marble on the backsplash and counter over dark walnut cabinets. Wrought iron staircase leading to the more modern media/family room upstairs.
Project Location: North Ranch, Westlake, California. Remodel designed by Maraya Interior Design. From their beautiful resort town of Ojai, they serve clients in Montecito, Hope Ranch, Malibu, Westlake and Calabasas, across the tri-county areas of Santa Barbara, Ventura and Los Angeles, south to Hidden Hills- north through Solvang and more.
ArcDesign Architects
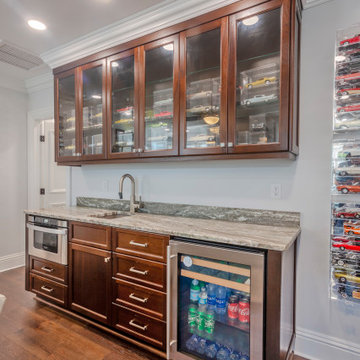
In a cozy den nestled within Jon Cancellino's home, the atmosphere exudes warmth and masculinity, making it the ultimate man cave retreat. As you step inside, your eyes are immediately drawn to the rich, dark brown wood flooring that runs throughout the space. The deep, chocolate hues underfoot create a solid foundation for the room's character.
Above, the ceiling lights cast a soft, inviting glow, illuminating the room's treasures and hidden gems. Suspended on the white ceiling, they punctuate the den with pockets of light, adding to the overall ambiance. The white wall behind the glass cabinet provides a stark, contrasting backdrop, allowing the treasures on display to truly shine.
The glass cabinet stands proudly, showcasing Jon's carefully curated collection of vintage memorabilia, from sports memorabilia to antique curiosities. The transparent glass panels protect and proudly exhibit the cherished contents within, making it a focal point of the room.
To one side, there's a fully equipped kitchenette, featuring an oven, sink, and tap. The stainless steel sink and tap gleam under the ambient lighting, offering both functionality and style. It's here that Jon can whip up his favorite game day snacks or simply enjoy a cold drink with friends.
All around, the AC ducts are cleverly concealed, blending seamlessly with the den's design. They ensure that the room remains comfortable year-round, allowing for hours of entertainment and relaxation without worry about temperature.
With its combination of dark brown wood flooring, ceiling lights, and tasteful displays, Jon Cancellino's man cave is a haven for relaxation and enjoyment, where memories are made and cherished.
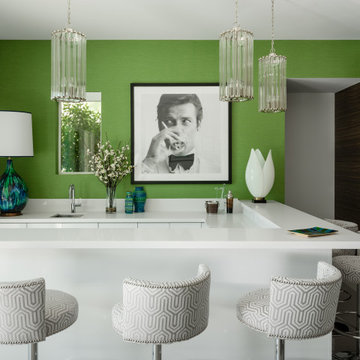
Design ideas for a contemporary u-shaped home bar in Los Angeles with an undermount sink, beaded inset cabinets, white cabinets, grey floor and white benchtop.
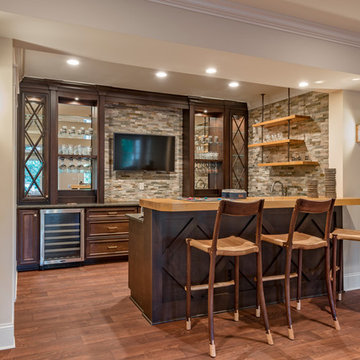
Jay Sinclair
Large transitional u-shaped seated home bar in Raleigh with an undermount sink, beaded inset cabinets, dark wood cabinets, granite benchtops, grey splashback, stone tile splashback, vinyl floors and brown floor.
Large transitional u-shaped seated home bar in Raleigh with an undermount sink, beaded inset cabinets, dark wood cabinets, granite benchtops, grey splashback, stone tile splashback, vinyl floors and brown floor.
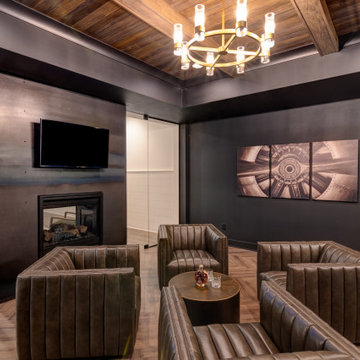
Bourbon room with double sided fireplace
This is an example of a mid-sized eclectic home bar in Indianapolis with an undermount sink, beaded inset cabinets, beige cabinets, quartz benchtops, multi-coloured splashback, ceramic splashback, vinyl floors, brown floor and brown benchtop.
This is an example of a mid-sized eclectic home bar in Indianapolis with an undermount sink, beaded inset cabinets, beige cabinets, quartz benchtops, multi-coloured splashback, ceramic splashback, vinyl floors, brown floor and brown benchtop.
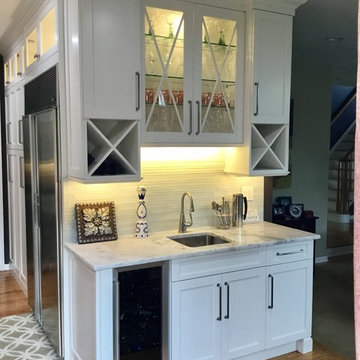
Photo of a small transitional single-wall wet bar in New York with an undermount sink, beaded inset cabinets, white cabinets, marble benchtops, white splashback, medium hardwood floors and brown floor.
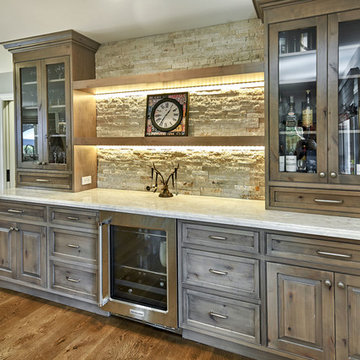
Mark Pinkerton - vi360 Photography
Photo of a mid-sized country single-wall home bar in San Francisco with beaded inset cabinets, grey cabinets, quartzite benchtops, beige splashback, stone tile splashback, medium hardwood floors, brown floor and white benchtop.
Photo of a mid-sized country single-wall home bar in San Francisco with beaded inset cabinets, grey cabinets, quartzite benchtops, beige splashback, stone tile splashback, medium hardwood floors, brown floor and white benchtop.
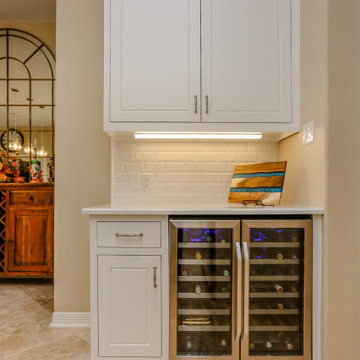
Large transitional single-wall home bar in Houston with no sink, beaded inset cabinets, white cabinets, quartz benchtops, white splashback, subway tile splashback, porcelain floors, beige floor and white benchtop.
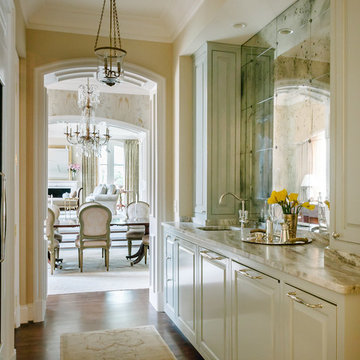
Quinn Ballard
Inspiration for a large traditional galley wet bar in Nashville with an undermount sink, green cabinets, marble benchtops, mirror splashback, brown floor, beaded inset cabinets and dark hardwood floors.
Inspiration for a large traditional galley wet bar in Nashville with an undermount sink, green cabinets, marble benchtops, mirror splashback, brown floor, beaded inset cabinets and dark hardwood floors.
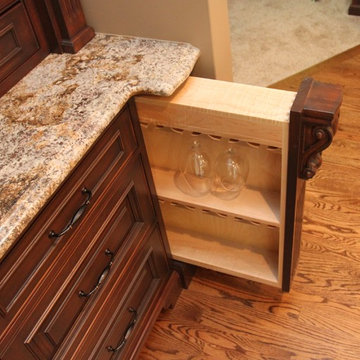
This is an example of a mid-sized traditional single-wall wet bar with an undermount sink, beaded inset cabinets, dark wood cabinets, granite benchtops and medium hardwood floors.
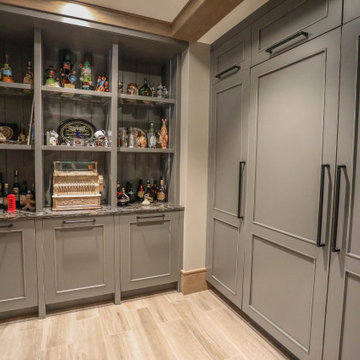
The lower level is where you'll find the party, with the fully-equipped bar, wine cellar and theater room. Glass display case serves as the bar top for the beautifully finished custom bar. The bar is served by a full-size paneled-front Sub-Zero refrigerator, undercounter ice maker, a Fisher & Paykel DishDrawer & a Bosch Speed Oven.
General Contracting by Martin Bros. Contracting, Inc.; James S. Bates, Architect; Interior Design by InDesign; Photography by Marie Martin Kinney.
Brown Home Bar Design Ideas with Beaded Inset Cabinets
2