Brown Home Bar Design Ideas with Brown Floor
Refine by:
Budget
Sort by:Popular Today
21 - 40 of 2,437 photos
Item 1 of 3
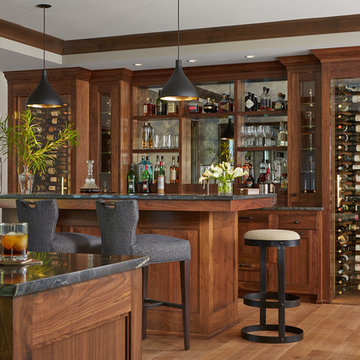
This is an example of a transitional seated home bar in Minneapolis with shaker cabinets, medium wood cabinets, medium hardwood floors and brown floor.
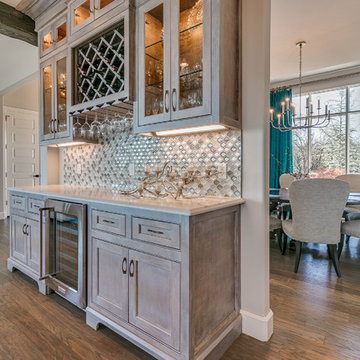
Flow Photography
Photo of an expansive country single-wall wet bar in Oklahoma City with no sink, shaker cabinets, light wood cabinets, quartz benchtops, grey splashback, mosaic tile splashback, light hardwood floors and brown floor.
Photo of an expansive country single-wall wet bar in Oklahoma City with no sink, shaker cabinets, light wood cabinets, quartz benchtops, grey splashback, mosaic tile splashback, light hardwood floors and brown floor.
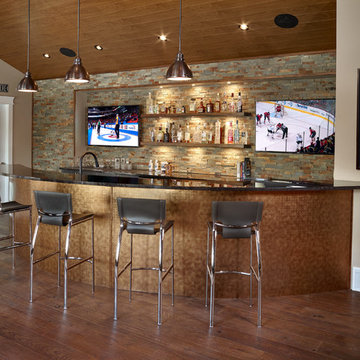
A basement sports bar! In this house, is definitely a great addition. Also that you can watch mutliple games at once and keep everyone happy! No more expensive beers out at the busy bars, you can sit and relax and enjoy it all from home.
Loving the detail of the decor sheet metal around the front of the raise bar top. Also that the bar stools are the same as what is in the kitchen, just a darker grey. Again bringing consistency throughout a home just brings all the rooms together, especially with the open concept home being so popular at this time.
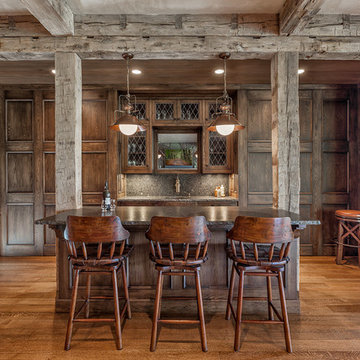
This charming European-inspired home juxtaposes old-world architecture with more contemporary details. The exterior is primarily comprised of granite stonework with limestone accents. The stair turret provides circulation throughout all three levels of the home, and custom iron windows afford expansive lake and mountain views. The interior features custom iron windows, plaster walls, reclaimed heart pine timbers, quartersawn oak floors and reclaimed oak millwork.
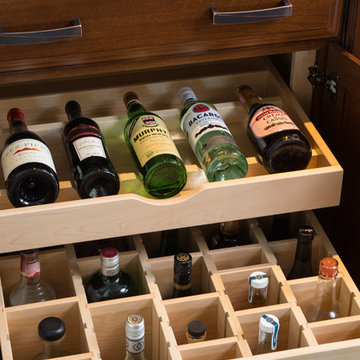
Alex Claney Photography
Glazed Cherry cabinets anchor one end of a large family room remodel. The clients entertain their large extended family and many friends often. Moving and expanding this wet bar to a new location allows the owners to host parties that can circulate away from the kitchen to a comfortable seating area in the family room area. Thie client did not want to store wine or liquor in the open, so custom drawers were created to neatly and efficiently store the beverages out of site.
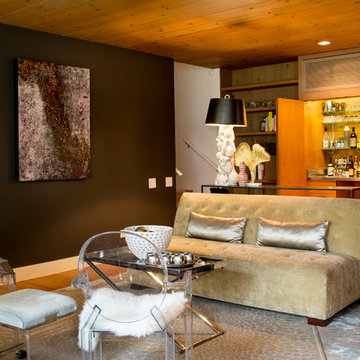
Midcentury Modern Home
Lounge Area
Built-in Bar and Bookshelves
Mid-sized midcentury single-wall wet bar in Chicago with no sink, open cabinets, orange cabinets, stainless steel benchtops, light hardwood floors and brown floor.
Mid-sized midcentury single-wall wet bar in Chicago with no sink, open cabinets, orange cabinets, stainless steel benchtops, light hardwood floors and brown floor.
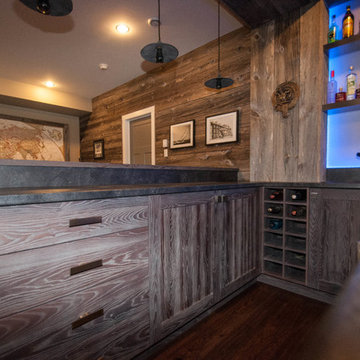
Our clients sat down with Monique Teniere from Halifax Cabinetry to discuss their vision of a western style bar they wanted for their basement entertainment area. After conversations with the clients and taking inventory of the barn board they had purchased, Monique created design drawings that would then be brought to life by the skilled craftsmen of Halifax Cabinetry.
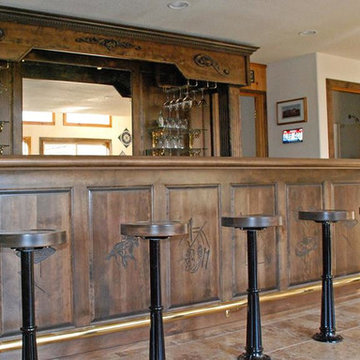
Large country galley bar cart in Seattle with raised-panel cabinets, dark wood cabinets, wood benchtops, ceramic floors, mirror splashback and brown floor.
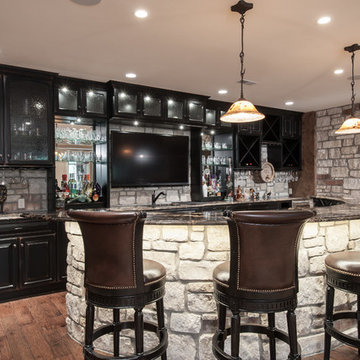
Anne Mathies
Photo of a large country single-wall seated home bar in St Louis with an undermount sink, raised-panel cabinets, black cabinets, granite benchtops, grey splashback, stone tile splashback, medium hardwood floors and brown floor.
Photo of a large country single-wall seated home bar in St Louis with an undermount sink, raised-panel cabinets, black cabinets, granite benchtops, grey splashback, stone tile splashback, medium hardwood floors and brown floor.
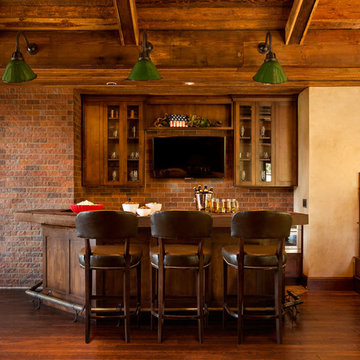
Blackstone Edge Studios
Large country u-shaped seated home bar in Portland with dark hardwood floors, shaker cabinets, dark wood cabinets, wood benchtops, multi-coloured splashback, brown floor and brown benchtop.
Large country u-shaped seated home bar in Portland with dark hardwood floors, shaker cabinets, dark wood cabinets, wood benchtops, multi-coloured splashback, brown floor and brown benchtop.
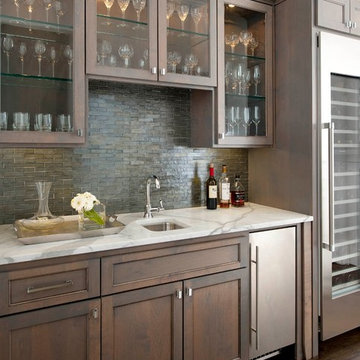
A wet bar pretty enough to be on display. Photography by Danny Piassick. House design by Charles Isreal.
Photo of a traditional single-wall wet bar in Dallas with dark hardwood floors, an undermount sink, recessed-panel cabinets, dark wood cabinets, grey splashback, matchstick tile splashback, brown floor and white benchtop.
Photo of a traditional single-wall wet bar in Dallas with dark hardwood floors, an undermount sink, recessed-panel cabinets, dark wood cabinets, grey splashback, matchstick tile splashback, brown floor and white benchtop.
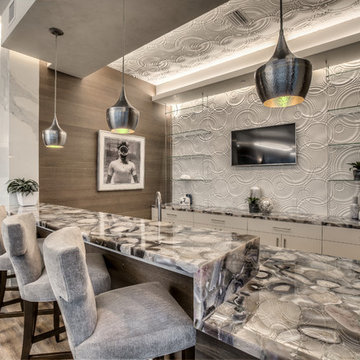
Inspiration for a contemporary galley home bar in Miami with flat-panel cabinets, white cabinets, white splashback, dark hardwood floors, brown floor and grey benchtop.
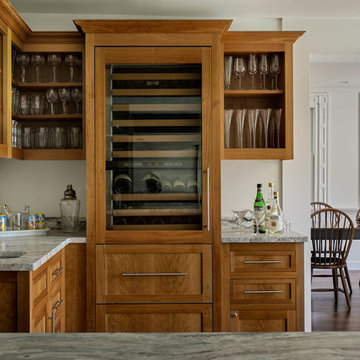
Rob Karosis: Photographer
Design ideas for a large eclectic l-shaped wet bar in Bridgeport with an undermount sink, medium wood cabinets, granite benchtops, medium hardwood floors, brown floor and shaker cabinets.
Design ideas for a large eclectic l-shaped wet bar in Bridgeport with an undermount sink, medium wood cabinets, granite benchtops, medium hardwood floors, brown floor and shaker cabinets.

A perfect nook for that coffee and tea station, or side bar when entertaining in the formal dining area, the simplicity of the side bar greats visitors as they enter from the front door. The clean, sleek lines, and organic textures give a glimpse of what is to come once one turns the corner and enters the kitchen.
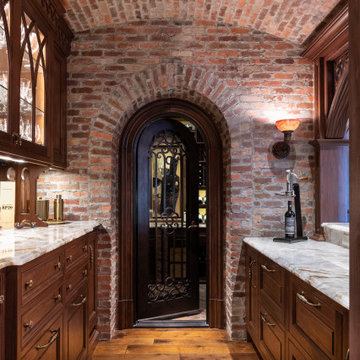
Mid-sized traditional galley home bar in Atlanta with raised-panel cabinets, medium wood cabinets, medium hardwood floors, brown floor and grey benchtop.

This new home was built on an old lot in Dallas, TX in the Preston Hollow neighborhood. The new home is a little over 5,600 sq.ft. and features an expansive great room and a professional chef’s kitchen. This 100% brick exterior home was built with full-foam encapsulation for maximum energy performance. There is an immaculate courtyard enclosed by a 9' brick wall keeping their spool (spa/pool) private. Electric infrared radiant patio heaters and patio fans and of course a fireplace keep the courtyard comfortable no matter what time of year. A custom king and a half bed was built with steps at the end of the bed, making it easy for their dog Roxy, to get up on the bed. There are electrical outlets in the back of the bathroom drawers and a TV mounted on the wall behind the tub for convenience. The bathroom also has a steam shower with a digital thermostatic valve. The kitchen has two of everything, as it should, being a commercial chef's kitchen! The stainless vent hood, flanked by floating wooden shelves, draws your eyes to the center of this immaculate kitchen full of Bluestar Commercial appliances. There is also a wall oven with a warming drawer, a brick pizza oven, and an indoor churrasco grill. There are two refrigerators, one on either end of the expansive kitchen wall, making everything convenient. There are two islands; one with casual dining bar stools, as well as a built-in dining table and another for prepping food. At the top of the stairs is a good size landing for storage and family photos. There are two bedrooms, each with its own bathroom, as well as a movie room. What makes this home so special is the Casita! It has its own entrance off the common breezeway to the main house and courtyard. There is a full kitchen, a living area, an ADA compliant full bath, and a comfortable king bedroom. It’s perfect for friends staying the weekend or in-laws staying for a month.

Inspiration for a mid-sized beach style u-shaped seated home bar in Other with glass-front cabinets, white cabinets, quartzite benchtops, blue splashback, medium hardwood floors, brown floor and white benchtop.

Rustic single-wall kitchenette with white shaker cabinetry and black countertops, white wood wall paneling, exposed wood shelving and ceiling beams, and medium hardwood flooring.
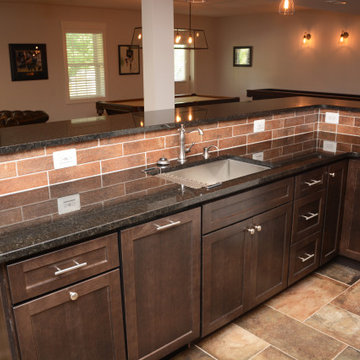
This bar features Homecrest Cabinetry with Sedona Hickory door style and Buckboard finish. The countertops are Black Pearl granite.
Design ideas for a mid-sized traditional u-shaped seated home bar in Baltimore with an undermount sink, recessed-panel cabinets, dark wood cabinets, granite benchtops, red splashback, brick splashback, brown floor and black benchtop.
Design ideas for a mid-sized traditional u-shaped seated home bar in Baltimore with an undermount sink, recessed-panel cabinets, dark wood cabinets, granite benchtops, red splashback, brick splashback, brown floor and black benchtop.
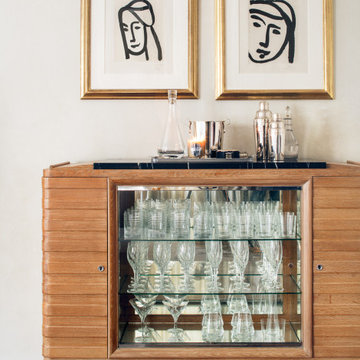
Design ideas for a mid-sized contemporary home bar in Houston with brown floor and medium hardwood floors.
Brown Home Bar Design Ideas with Brown Floor
2