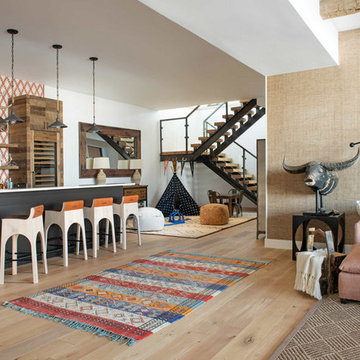Brown Home Bar Design Ideas with Light Hardwood Floors
Refine by:
Budget
Sort by:Popular Today
61 - 80 of 1,041 photos
Item 1 of 3
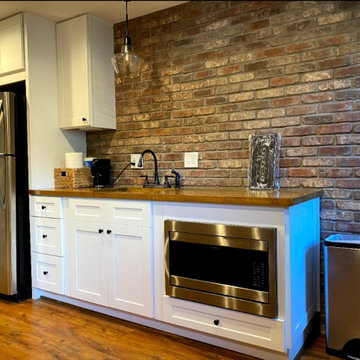
Photo of a mid-sized modern single-wall wet bar in Atlanta with an undermount sink, shaker cabinets, white cabinets, wood benchtops, multi-coloured splashback, brick splashback, light hardwood floors, brown floor and brown benchtop.
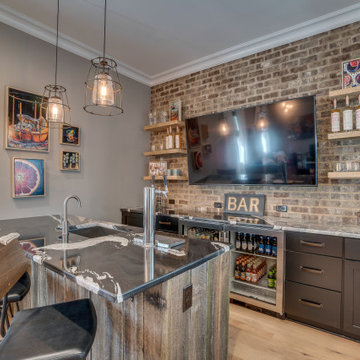
Country galley seated home bar in Richmond with a drop-in sink, shaker cabinets, black cabinets, marble benchtops, brick splashback, light hardwood floors and black benchtop.
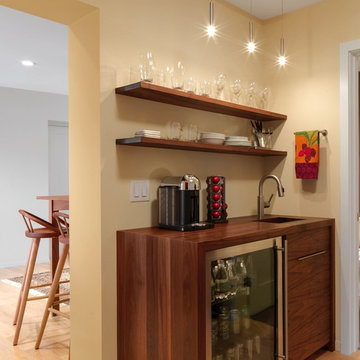
Photography by Susan Teare
Inspiration for a small midcentury single-wall wet bar in Burlington with an undermount sink, medium wood cabinets, wood benchtops and light hardwood floors.
Inspiration for a small midcentury single-wall wet bar in Burlington with an undermount sink, medium wood cabinets, wood benchtops and light hardwood floors.
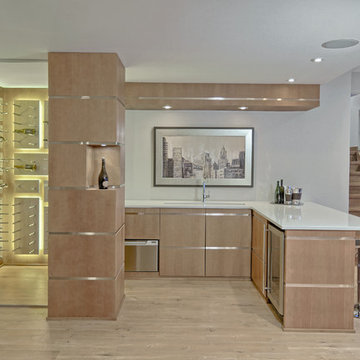
Contemporary l-shaped seated home bar in Other with light hardwood floors, flat-panel cabinets, light wood cabinets and white benchtop.

Design ideas for a large industrial galley wet bar in Other with an undermount sink, shaker cabinets, black cabinets, quartzite benchtops, red splashback, brick splashback, light hardwood floors, brown floor and white benchtop.
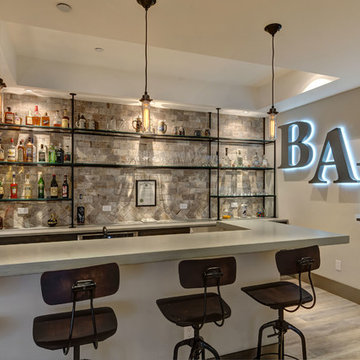
©Finished Basement Company
Large contemporary home bar in Denver with light hardwood floors and brown floor.
Large contemporary home bar in Denver with light hardwood floors and brown floor.

This Fairbanks ranch kitchen remodel project masterfully blends a contemporary matte finished cabinetry front with the warmth and texture of wire brushed oak veneer. The result is a stunning and sophisticated space that is both functional and inviting.
The inspiration for this kitchen remodel came from the desire to create a space that was both modern and timeless. A place that a young family can raise their children and create memories that will last a lifetime.

This beautiful sun room features a seating area which highlights a custom Coffee Station/Dry Bar with quartz counter tops, featuring honey bronze hardware and plenty of storage and the ability to display your favorite items behind the glass display cabinets wall hung framed T.V. Beautiful white oak floors through out the home, finished with soft touches such as a neutral colored area rug, custom window treatments, large windows allowing plenty of natural light, custom Lee slipcovers, perfectly placed bronze reading lamps and a woven basket to hold your favorite reading materials.
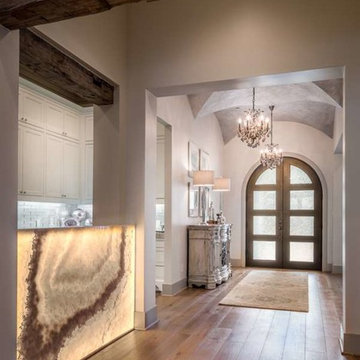
Inspiration for a large transitional galley wet bar in Houston with shaker cabinets, white cabinets, onyx benchtops, white splashback, glass tile splashback and light hardwood floors.
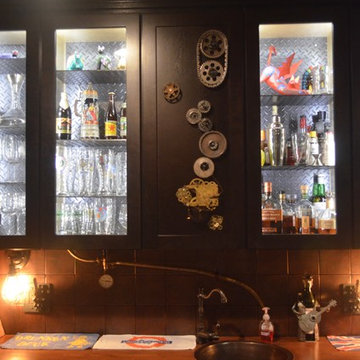
Mid-sized industrial single-wall wet bar in DC Metro with an undermount sink, shaker cabinets, medium wood cabinets, quartz benchtops, brown splashback, ceramic splashback and light hardwood floors.
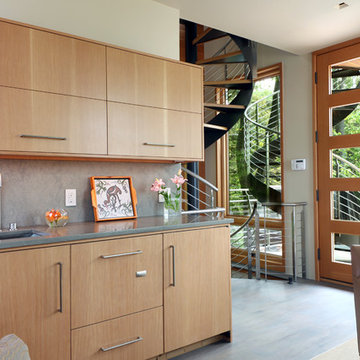
High atop a wooded dune, a quarter-mile-long steel boardwalk connects a lavish garage/loft to a 6,500-square-foot modern home with three distinct living spaces. The stunning copper-and-stone exterior complements the multiple balconies, Ipe decking and outdoor entertaining areas, which feature an elaborate grill and large swim spa. In the main structure, which uses radiant floor heat, the enchanting wine grotto has a large, climate-controlled wine cellar. There is also a sauna, elevator, and private master balcony with an outdoor fireplace.
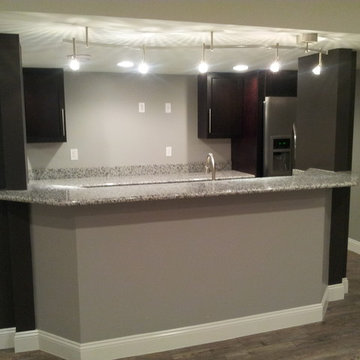
Unique Bar with Galley micro kitchen
Lily Otte
This is an example of an expansive contemporary single-wall wet bar in St Louis with shaker cabinets, dark wood cabinets, granite benchtops and light hardwood floors.
This is an example of an expansive contemporary single-wall wet bar in St Louis with shaker cabinets, dark wood cabinets, granite benchtops and light hardwood floors.
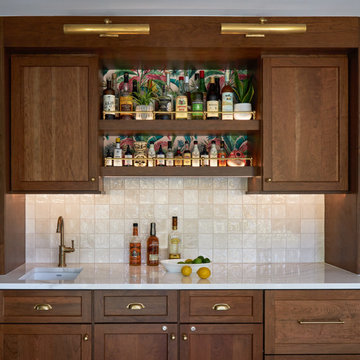
Small eclectic single-wall wet bar in Chicago with an undermount sink, shaker cabinets, medium wood cabinets, quartz benchtops, white splashback, ceramic splashback, light hardwood floors, brown floor and white benchtop.
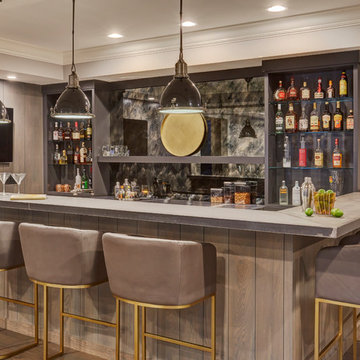
Free ebook, Creating the Ideal Kitchen. DOWNLOAD NOW
Collaborations with builders on new construction is a favorite part of my job. I love seeing a house go up from the blueprints to the end of the build. It is always a journey filled with a thousand decisions, some creative on-the-spot thinking and yes, usually a few stressful moments. This Naperville project was a collaboration with a local builder and architect. The Kitchen Studio collaborated by completing the cabinetry design and final layout for the entire home.
In the basement, we carried the warm gray tones into a custom bar, featuring a 90” wide beverage center from True Appliances. The glass shelving in the open cabinets and the antique mirror give the area a modern twist on a classic pub style bar.
If you are building a new home, The Kitchen Studio can offer expert help to make the most of your new construction home. We provide the expertise needed to ensure that you are getting the most of your investment when it comes to cabinetry, design and storage solutions. Give us a call if you would like to find out more!
Designed by: Susan Klimala, CKBD
Builder: Hampton Homes
Photography by: Michael Alan Kaskel
For more information on kitchen and bath design ideas go to: www.kitchenstudio-ge.com
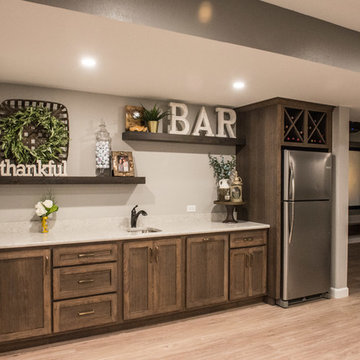
Perfect home bar offers the flexibility of serving a few or several. Designed to accommodate wine storage, a full fridge, & a bar sink with plenty of counter top for serving.
Mandi B Photography
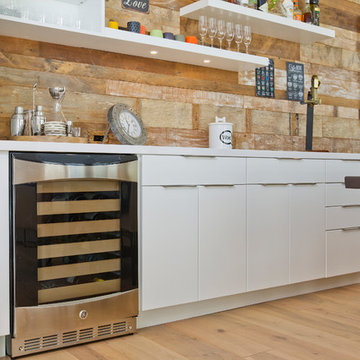
This is an example of a mid-sized transitional single-wall wet bar in Tampa with flat-panel cabinets, white cabinets, quartz benchtops, light hardwood floors, brown floor, brown splashback and timber splashback.
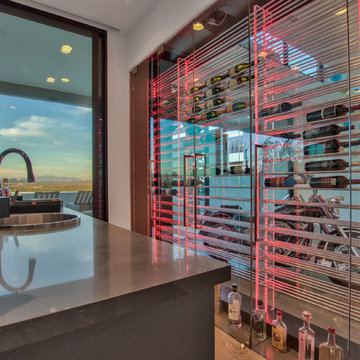
This is an example of a large modern galley wet bar in Phoenix with a drop-in sink, glass-front cabinets, light hardwood floors, concrete benchtops, brown floor and grey benchtop.
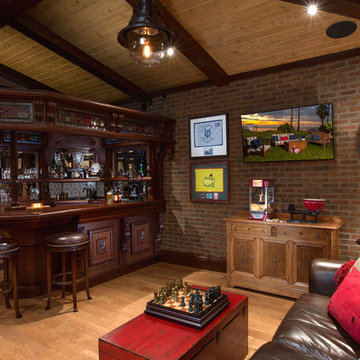
Design ideas for a large arts and crafts u-shaped wet bar in Tampa with an undermount sink, raised-panel cabinets, dark wood cabinets, wood benchtops, multi-coloured splashback and light hardwood floors.

This is an example of a small contemporary single-wall home bar in Milwaukee with no sink, medium wood cabinets, marble benchtops, beige splashback, light hardwood floors, brown floor and black benchtop.
Brown Home Bar Design Ideas with Light Hardwood Floors
4
