Brown Home Bar Design Ideas with Multi-Coloured Benchtop
Refine by:
Budget
Sort by:Popular Today
21 - 40 of 329 photos
Item 1 of 3
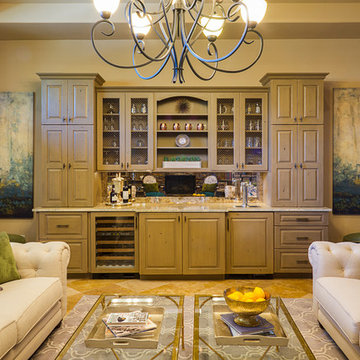
Woodharbor Custom Cabinetry
Mid-sized transitional single-wall wet bar in Miami with grey cabinets, granite benchtops, grey splashback, mirror splashback, raised-panel cabinets, porcelain floors, beige floor, multi-coloured benchtop and no sink.
Mid-sized transitional single-wall wet bar in Miami with grey cabinets, granite benchtops, grey splashback, mirror splashback, raised-panel cabinets, porcelain floors, beige floor, multi-coloured benchtop and no sink.
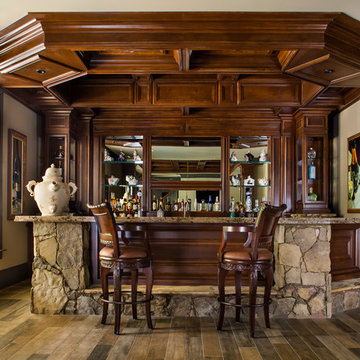
Jeff Herr Photography & JSR Design
Large traditional u-shaped seated home bar in Atlanta with an undermount sink, recessed-panel cabinets, dark wood cabinets, granite benchtops, porcelain floors, brown splashback, brown floor, mirror splashback and multi-coloured benchtop.
Large traditional u-shaped seated home bar in Atlanta with an undermount sink, recessed-panel cabinets, dark wood cabinets, granite benchtops, porcelain floors, brown splashback, brown floor, mirror splashback and multi-coloured benchtop.
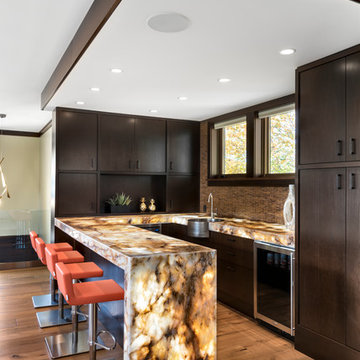
Marc Fowler- Metropolis Studio
Design ideas for a contemporary u-shaped seated home bar in Ottawa with flat-panel cabinets, dark wood cabinets, brown splashback, mosaic tile splashback, medium hardwood floors, brown floor and multi-coloured benchtop.
Design ideas for a contemporary u-shaped seated home bar in Ottawa with flat-panel cabinets, dark wood cabinets, brown splashback, mosaic tile splashback, medium hardwood floors, brown floor and multi-coloured benchtop.
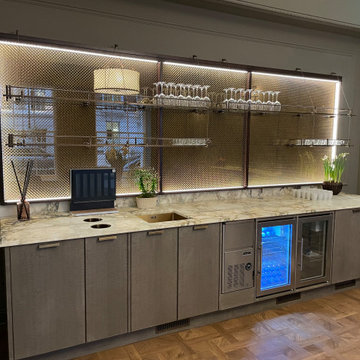
Bespoke Drinks Bar Designed and made for very high end premises using Dyed Sycamore with Antique Brass trims, handles and frete along with Antique Glass with Dark stained Mahogany frames.

Design ideas for a large eclectic galley wet bar in Columbus with a drop-in sink, flat-panel cabinets, light wood cabinets, quartz benchtops, multi-coloured splashback, engineered quartz splashback, light hardwood floors, beige floor and multi-coloured benchtop.
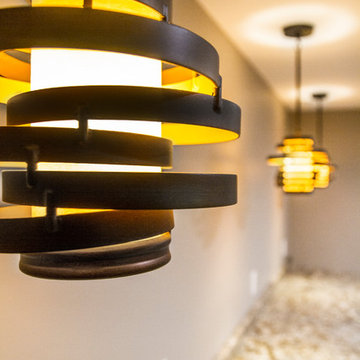
Adam Campesi
Design ideas for a mid-sized modern single-wall wet bar in Other with an undermount sink, beaded inset cabinets, blue cabinets, granite benchtops, ceramic floors, multi-coloured floor and multi-coloured benchtop.
Design ideas for a mid-sized modern single-wall wet bar in Other with an undermount sink, beaded inset cabinets, blue cabinets, granite benchtops, ceramic floors, multi-coloured floor and multi-coloured benchtop.
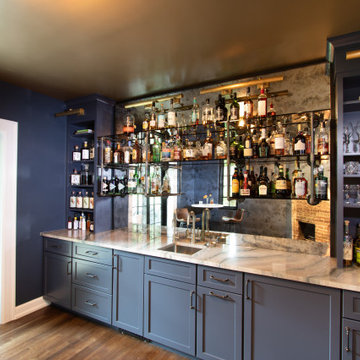
A Clawson Architects Clawson Cabinets Collaboration--Breeze by Woodharbor for Clawson Cabinets in Hale Navy Blue were used to create this custom bar. The same great quality, 100 year warrantee and finish at a more attainable price point. Custom panels for integrated undercounter ice maker and undercounter beverage refrigerator. Lights by Circa Lighting, Smoke mirror, steel piping with glass shelves were designed by Clawson Architects for this project. Clawson Architects also added the new New sliding doors to the patio creating a more gracious flow for indoor outdoor party flow.
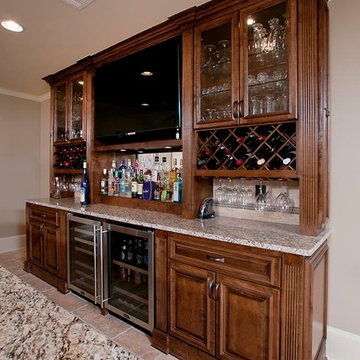
Additional view of the back side of the bar.
Design ideas for a mid-sized traditional galley seated home bar in Atlanta with an undermount sink, raised-panel cabinets, medium wood cabinets, quartz benchtops, terra-cotta floors, beige floor and multi-coloured benchtop.
Design ideas for a mid-sized traditional galley seated home bar in Atlanta with an undermount sink, raised-panel cabinets, medium wood cabinets, quartz benchtops, terra-cotta floors, beige floor and multi-coloured benchtop.
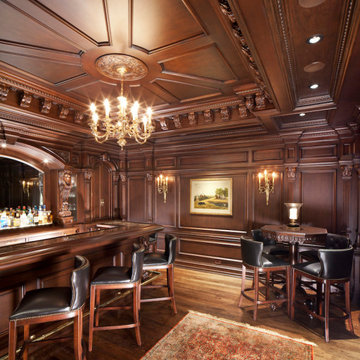
This is an example of a large traditional u-shaped seated home bar in Other with an undermount sink, raised-panel cabinets, dark wood cabinets, marble benchtops, brown splashback, timber splashback, medium hardwood floors, multi-coloured floor and multi-coloured benchtop.
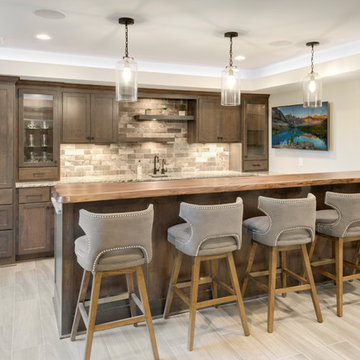
Spacecrafting
Design ideas for a transitional u-shaped seated home bar in Minneapolis with an undermount sink, flat-panel cabinets, dark wood cabinets, wood benchtops, multi-coloured splashback, brick splashback, ceramic floors, grey floor and multi-coloured benchtop.
Design ideas for a transitional u-shaped seated home bar in Minneapolis with an undermount sink, flat-panel cabinets, dark wood cabinets, wood benchtops, multi-coloured splashback, brick splashback, ceramic floors, grey floor and multi-coloured benchtop.

Two walls were taken down to open up the kitchen and to enlarge the dining room by adding the front hallway space to the main area. Powder room and coat closet were relocated from the center of the house to the garage wall. The door to the garage was shifted by 3 feet to extend uninterrupted wall space for kitchen cabinets and to allow for a bigger island.

Terracotta cabinets with Brass Hardware: FOLD Collection
Design ideas for a scandinavian single-wall home bar in London with flat-panel cabinets, terrazzo benchtops, multi-coloured benchtop, an undermount sink, multi-coloured splashback, light hardwood floors and beige floor.
Design ideas for a scandinavian single-wall home bar in London with flat-panel cabinets, terrazzo benchtops, multi-coloured benchtop, an undermount sink, multi-coloured splashback, light hardwood floors and beige floor.
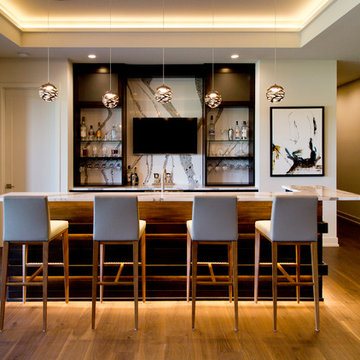
This is an example of a large contemporary l-shaped seated home bar in Kansas City with open cabinets, black cabinets, multi-coloured splashback, medium hardwood floors, brown floor, multi-coloured benchtop, an undermount sink, granite benchtops and stone slab splashback.

Small mediterranean wet bar in Charleston with a drop-in sink, light wood cabinets, marble benchtops, multi-coloured splashback, marble splashback and multi-coloured benchtop.
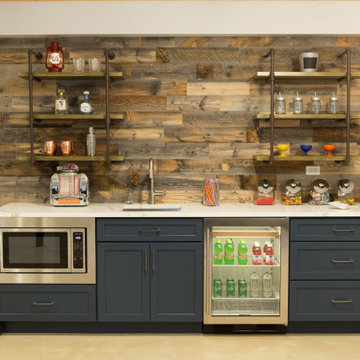
Basement wet bar with stikwood wall, industrial pipe shelving, beverage cooler, and microwave.
Inspiration for a mid-sized transitional single-wall wet bar in Chicago with an undermount sink, shaker cabinets, blue cabinets, quartzite benchtops, brown splashback, timber splashback, concrete floors, grey floor and multi-coloured benchtop.
Inspiration for a mid-sized transitional single-wall wet bar in Chicago with an undermount sink, shaker cabinets, blue cabinets, quartzite benchtops, brown splashback, timber splashback, concrete floors, grey floor and multi-coloured benchtop.
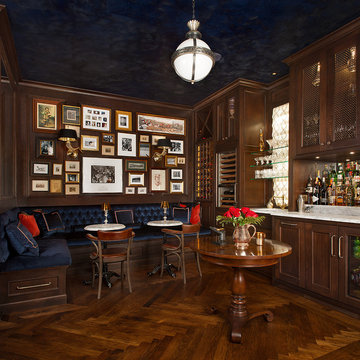
Builder: J. Peterson Homes
Interior Designer: Francesca Owens
Photographers: Ashley Avila Photography, Bill Hebert, & FulView
Capped by a picturesque double chimney and distinguished by its distinctive roof lines and patterned brick, stone and siding, Rookwood draws inspiration from Tudor and Shingle styles, two of the world’s most enduring architectural forms. Popular from about 1890 through 1940, Tudor is characterized by steeply pitched roofs, massive chimneys, tall narrow casement windows and decorative half-timbering. Shingle’s hallmarks include shingled walls, an asymmetrical façade, intersecting cross gables and extensive porches. A masterpiece of wood and stone, there is nothing ordinary about Rookwood, which combines the best of both worlds.
Once inside the foyer, the 3,500-square foot main level opens with a 27-foot central living room with natural fireplace. Nearby is a large kitchen featuring an extended island, hearth room and butler’s pantry with an adjacent formal dining space near the front of the house. Also featured is a sun room and spacious study, both perfect for relaxing, as well as two nearby garages that add up to almost 1,500 square foot of space. A large master suite with bath and walk-in closet which dominates the 2,700-square foot second level which also includes three additional family bedrooms, a convenient laundry and a flexible 580-square-foot bonus space. Downstairs, the lower level boasts approximately 1,000 more square feet of finished space, including a recreation room, guest suite and additional storage.
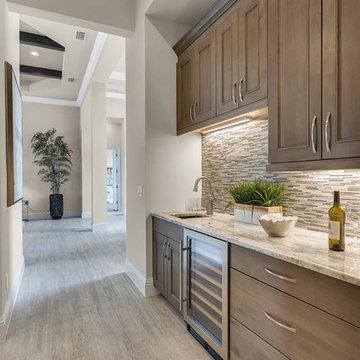
This is an example of a large contemporary single-wall wet bar in Orlando with an undermount sink, recessed-panel cabinets, brown cabinets, granite benchtops, multi-coloured splashback, glass tile splashback, porcelain floors, beige floor and multi-coloured benchtop.
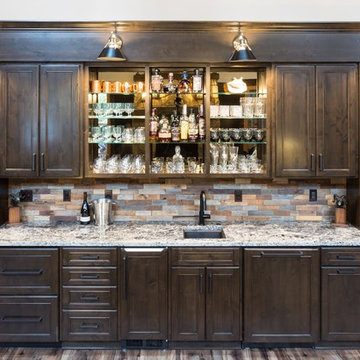
The home bar also includes a place for books, making this area more like a study or lounge.
Inspiration for a large country single-wall wet bar in Portland with a drop-in sink, shaker cabinets, brown cabinets, quartzite benchtops, multi-coloured splashback, ceramic splashback, dark hardwood floors, brown floor and multi-coloured benchtop.
Inspiration for a large country single-wall wet bar in Portland with a drop-in sink, shaker cabinets, brown cabinets, quartzite benchtops, multi-coloured splashback, ceramic splashback, dark hardwood floors, brown floor and multi-coloured benchtop.
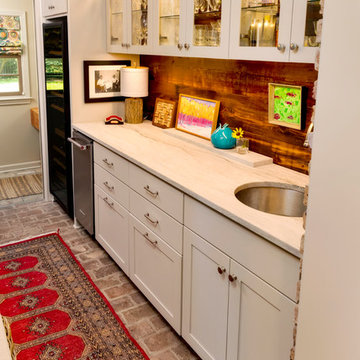
Inspiration for a small transitional single-wall wet bar in New Orleans with an undermount sink, glass-front cabinets, white cabinets, brown splashback, timber splashback, brick floors, multi-coloured floor and multi-coloured benchtop.
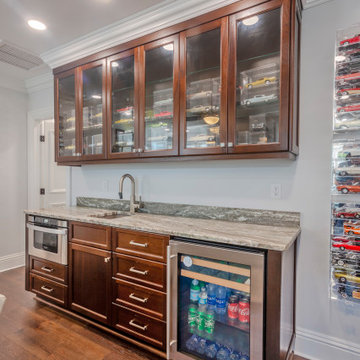
In a cozy den nestled within Jon Cancellino's home, the atmosphere exudes warmth and masculinity, making it the ultimate man cave retreat. As you step inside, your eyes are immediately drawn to the rich, dark brown wood flooring that runs throughout the space. The deep, chocolate hues underfoot create a solid foundation for the room's character.
Above, the ceiling lights cast a soft, inviting glow, illuminating the room's treasures and hidden gems. Suspended on the white ceiling, they punctuate the den with pockets of light, adding to the overall ambiance. The white wall behind the glass cabinet provides a stark, contrasting backdrop, allowing the treasures on display to truly shine.
The glass cabinet stands proudly, showcasing Jon's carefully curated collection of vintage memorabilia, from sports memorabilia to antique curiosities. The transparent glass panels protect and proudly exhibit the cherished contents within, making it a focal point of the room.
To one side, there's a fully equipped kitchenette, featuring an oven, sink, and tap. The stainless steel sink and tap gleam under the ambient lighting, offering both functionality and style. It's here that Jon can whip up his favorite game day snacks or simply enjoy a cold drink with friends.
All around, the AC ducts are cleverly concealed, blending seamlessly with the den's design. They ensure that the room remains comfortable year-round, allowing for hours of entertainment and relaxation without worry about temperature.
With its combination of dark brown wood flooring, ceiling lights, and tasteful displays, Jon Cancellino's man cave is a haven for relaxation and enjoyment, where memories are made and cherished.
Brown Home Bar Design Ideas with Multi-Coloured Benchtop
2