Brown Home Bar Design Ideas with Multi-Coloured Splashback
Refine by:
Budget
Sort by:Popular Today
1 - 20 of 1,002 photos
Item 1 of 3
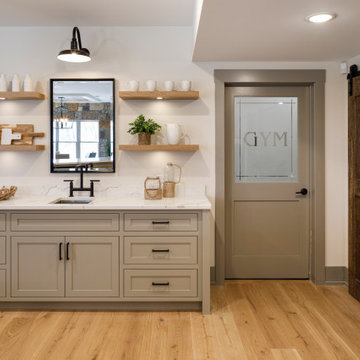
Transitional single-wall wet bar in Minneapolis with an undermount sink, shaker cabinets, beige cabinets, marble benchtops, multi-coloured splashback, medium hardwood floors, brown floor and multi-coloured benchtop.
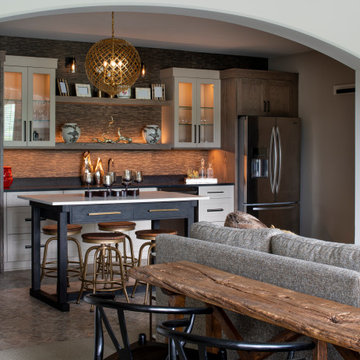
Photo of a mid-sized transitional single-wall wet bar in Minneapolis with an undermount sink, recessed-panel cabinets, light wood cabinets, quartz benchtops, multi-coloured splashback, granite splashback, ceramic floors, grey floor and black benchtop.
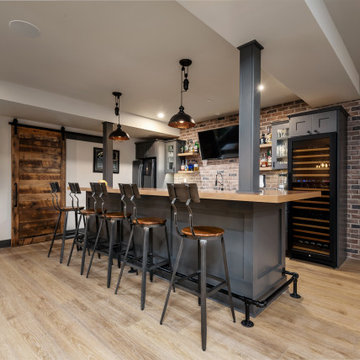
This 1600+ square foot basement was a diamond in the rough. We were tasked with keeping farmhouse elements in the design plan while implementing industrial elements. The client requested the space include a gym, ample seating and viewing area for movies, a full bar , banquette seating as well as area for their gaming tables - shuffleboard, pool table and ping pong. By shifting two support columns we were able to bury one in the powder room wall and implement two in the custom design of the bar. Custom finishes are provided throughout the space to complete this entertainers dream.
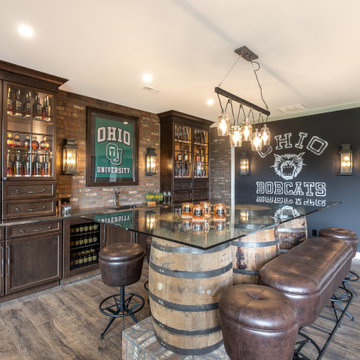
We are so excited to share the finished photos of this year's Homearama we were lucky to be a part of thanks to G.A. White Homes. This space uses Marsh Furniture's Apex door style to create a uniquely clean and modern living space. The Apex door style is very minimal making it the perfect cabinet to showcase statement pieces like the brick in this kitchen.
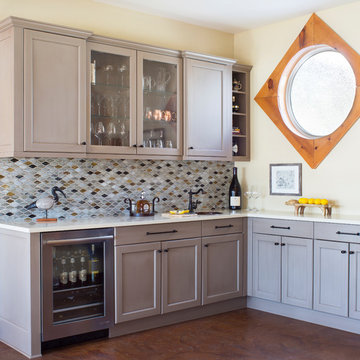
Emily Minton Redfield
Photo of a mid-sized transitional l-shaped wet bar in Denver with an undermount sink, shaker cabinets, grey cabinets, quartz benchtops, multi-coloured splashback, mosaic tile splashback, concrete floors, white benchtop and brown floor.
Photo of a mid-sized transitional l-shaped wet bar in Denver with an undermount sink, shaker cabinets, grey cabinets, quartz benchtops, multi-coloured splashback, mosaic tile splashback, concrete floors, white benchtop and brown floor.
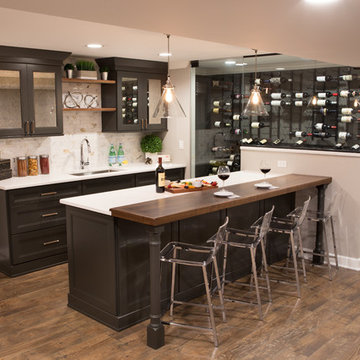
Karen and Chad of Tower Lakes, IL were tired of their unfinished basement functioning as nothing more than a storage area and depressing gym. They wanted to increase the livable square footage of their home with a cohesive finished basement design, while incorporating space for the kids and adults to hang out.
“We wanted to make sure that upon renovating the basement, that we can have a place where we can spend time and watch movies, but also entertain and showcase the wine collection that we have,” Karen said.
After a long search comparing many different remodeling companies, Karen and Chad found Advance Design Studio. They were drawn towards the unique “Common Sense Remodeling” process that simplifies the renovation experience into predictable steps focused on customer satisfaction.
“There are so many other design/build companies, who may not have transparency, or a focused process in mind and I think that is what separated Advance Design Studio from the rest,” Karen said.
Karen loved how designer Claudia Pop was able to take very high-level concepts, “non-negotiable items” and implement them in the initial 3D drawings. Claudia and Project Manager DJ Yurik kept the couple in constant communication through the project. “Claudia was very receptive to the ideas we had, but she was also very good at infusing her own points and thoughts, she was very responsive, and we had an open line of communication,” Karen said.
A very important part of the basement renovation for the couple was the home gym and sauna. The “high-end hotel” look and feel of the openly blended work out area is both highly functional and beautiful to look at. The home sauna gives them a place to relax after a long day of work or a tough workout. “The gym was a very important feature for us,” Karen said. “And I think (Advance Design) did a very great job in not only making the gym a functional area, but also an aesthetic point in our basement”.
An extremely unique wow-factor in this basement is the walk in glass wine cellar that elegantly displays Karen and Chad’s extensive wine collection. Immediate access to the stunning wet bar accompanies the wine cellar to make this basement a popular spot for friends and family.
The custom-built wine bar brings together two natural elements; Calacatta Vicenza Quartz and thick distressed Black Walnut. Sophisticated yet warm Graphite Dura Supreme cabinetry provides contrast to the soft beige walls and the Calacatta Gold backsplash. An undermount sink across from the bar in a matching Calacatta Vicenza Quartz countertop adds functionality and convenience to the bar, while identical distressed walnut floating shelves add an interesting design element and increased storage. Rich true brown Rustic Oak hardwood floors soften and warm the space drawing all the areas together.
Across from the bar is a comfortable living area perfect for the family to sit down at a watch a movie. A full bath completes this finished basement with a spacious walk-in shower, Cocoa Brown Dura Supreme vanity with Calacatta Vicenza Quartz countertop, a crisp white sink and a stainless-steel Voss faucet.
Advance Design’s Common Sense process gives clients the opportunity to walk through the basement renovation process one step at a time, in a completely predictable and controlled environment. “Everything was designed and built exactly how we envisioned it, and we are really enjoying it to it’s full potential,” Karen said.
Constantly striving for customer satisfaction, Advance Design’s success is heavily reliant upon happy clients referring their friends and family. “We definitely will and have recommended Advance Design Studio to friends who are looking to embark on a remodeling project small or large,” Karen exclaimed at the completion of her project.
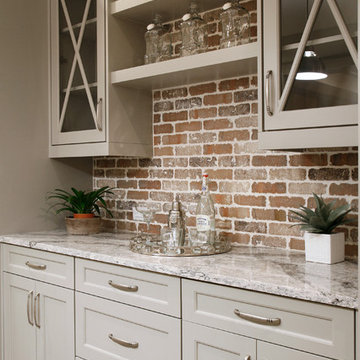
Barbara Brown Photography
This is an example of a large contemporary single-wall home bar in Atlanta with glass-front cabinets, grey cabinets, marble benchtops, multi-coloured splashback, light hardwood floors and brick splashback.
This is an example of a large contemporary single-wall home bar in Atlanta with glass-front cabinets, grey cabinets, marble benchtops, multi-coloured splashback, light hardwood floors and brick splashback.

Entertaining takes a high-end in this basement with a large wet bar and wine cellar. The barstools surround the marble countertop, highlighted by under-cabinet lighting
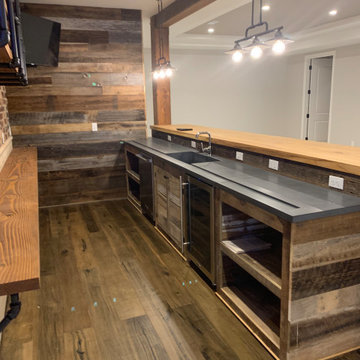
This is an example of a large country single-wall seated home bar in Detroit with an undermount sink, white cabinets, wood benchtops, multi-coloured splashback, brick splashback, medium hardwood floors, brown floor and beige benchtop.
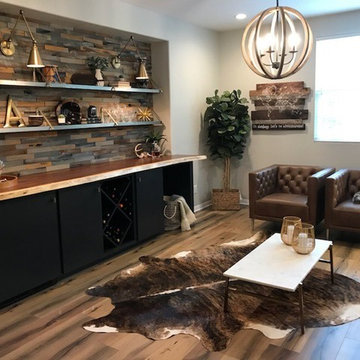
Built by: Ruben Alamillo
ruby2sday52@gmail.com
951.941.8304
This bar features a wine refrigerator at each end and doors applied to match the cabinet doors.
Materials used for this project are a 36”x 12’ Parota live edge slab for the countertop, paint grade plywood for the cabinets, and 1/2” x 2” x 12” wood planks that were painted & textured for the wall background. The shelves and decor provided by the designer.
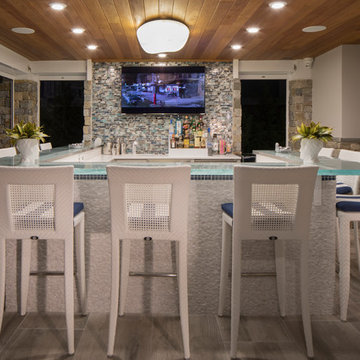
This is an example of a mid-sized beach style u-shaped seated home bar in Philadelphia with glass benchtops, multi-coloured splashback, mosaic tile splashback, blue benchtop, medium hardwood floors and brown floor.
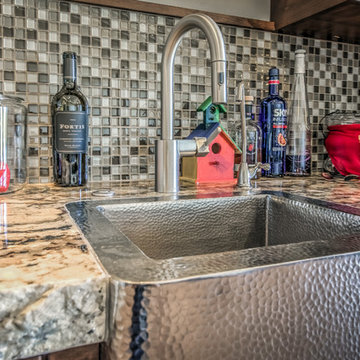
Large modern single-wall wet bar in Salt Lake City with an undermount sink, multi-coloured splashback and medium hardwood floors.
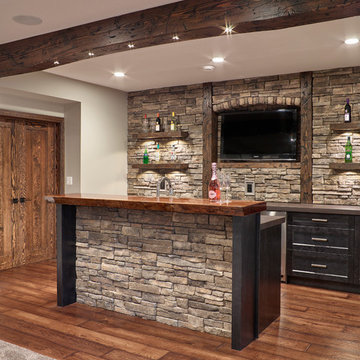
This Beautiful 5,931 sqft home renovation was completely transformed from a small farm bungalow. This house is situated on a ten-acre property with extensive farmland views with bright open spaces. Custom beam work was done on site to add the “rustic” element to many of the rooms, most specifically the bar area. Custom, site-built shelving and lockers were added throughout the house to accommodate the homeowner’s specific needs. Space saving barn doors add style and purpose to the walk-in closets in the ensuite, which includes walk-in shower, private toilet room, and free standing jet tub; things that were previously lacking. A “great room” was created on the main floor, utilizing the previously unusable living area, creating a space on the main floor big enough for the family to gather, and take full advantage of the beautiful scenery of the acreage.
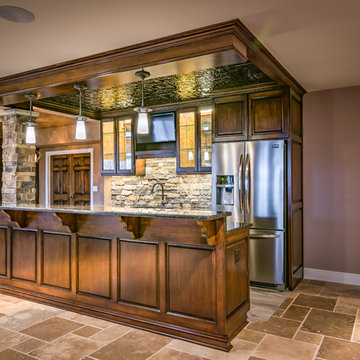
This basement finish was already finished when we started. The owners decided they wanted an entire face lift with a more in style look. We removed all the previous finishes and basically started over adding ceiling details and an additional workout room. Complete with a home theater, wine tasting area and game room.
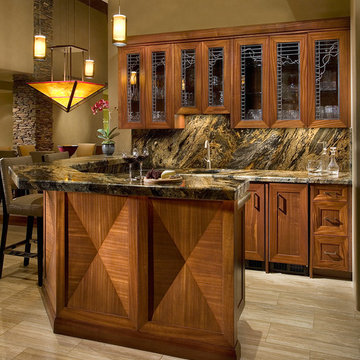
Contemporary desert home with natural materials. Wood, stone and copper elements throughout the house. Floors are vein-cut travertine, walls are stacked stone or drywall with hand-painted faux finish.
Project designed by Susie Hersker’s Scottsdale interior design firm Design Directives. Design Directives is active in Phoenix, Paradise Valley, Cave Creek, Carefree, Sedona, and beyond.
For more about Design Directives, click here: https://susanherskerasid.com/
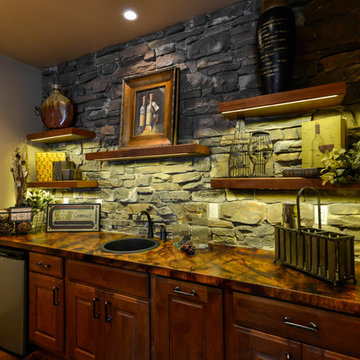
Photo of a mid-sized country galley seated home bar in Denver with a drop-in sink, raised-panel cabinets, dark wood cabinets, copper benchtops, multi-coloured splashback, stone tile splashback, concrete floors and brown floor.

Beverage Center
Inspiration for a large traditional single-wall home bar in Other with no sink, shaker cabinets, medium wood cabinets, quartz benchtops, multi-coloured splashback, brick splashback, medium hardwood floors, brown floor and white benchtop.
Inspiration for a large traditional single-wall home bar in Other with no sink, shaker cabinets, medium wood cabinets, quartz benchtops, multi-coloured splashback, brick splashback, medium hardwood floors, brown floor and white benchtop.
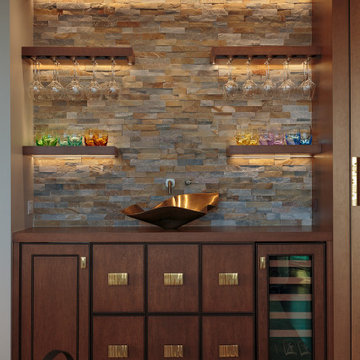
Design ideas for a transitional single-wall wet bar in Chicago with medium wood cabinets, wood benchtops, multi-coloured splashback, stone tile splashback and brown benchtop.
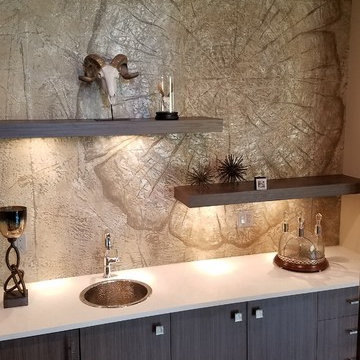
Inspiration for a mid-sized traditional single-wall wet bar in Denver with a drop-in sink, black cabinets, solid surface benchtops, multi-coloured splashback, brown floor and white benchtop.
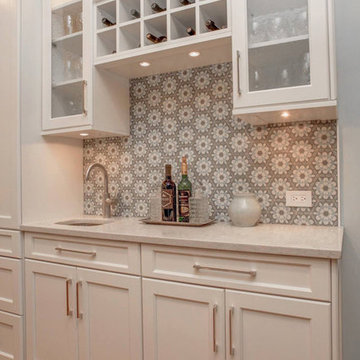
Inspiration for a contemporary home bar in Orlando with an undermount sink, recessed-panel cabinets, white cabinets, quartzite benchtops, multi-coloured splashback, cement tile splashback and medium hardwood floors.
Brown Home Bar Design Ideas with Multi-Coloured Splashback
1