Brown Home Bar Design Ideas with No Sink
Refine by:
Budget
Sort by:Popular Today
141 - 160 of 585 photos
Item 1 of 3
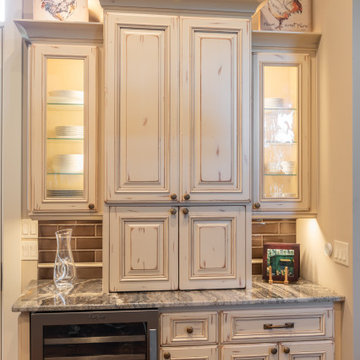
This home features a beautiful rustic white kitchen & a stunning dark stained kitchen behind, his & hers. Complete with top of the line appliances, serious storage, and a pantry fit with custom barn doors, these kitchens are what dreams are made of!
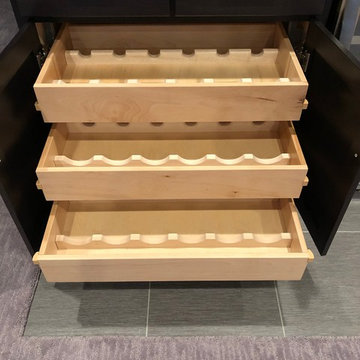
(3) Bottle storage pull-outs
Inspiration for a mid-sized traditional single-wall home bar in Other with no sink, dark wood cabinets, granite benchtops, multi-coloured splashback, glass sheet splashback, vinyl floors, multi-coloured floor and multi-coloured benchtop.
Inspiration for a mid-sized traditional single-wall home bar in Other with no sink, dark wood cabinets, granite benchtops, multi-coloured splashback, glass sheet splashback, vinyl floors, multi-coloured floor and multi-coloured benchtop.
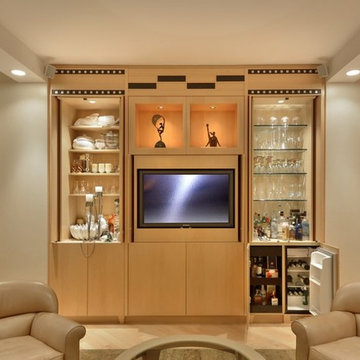
This is an example of a small contemporary single-wall wet bar in Chicago with no sink, flat-panel cabinets, light wood cabinets, light hardwood floors and brown floor.
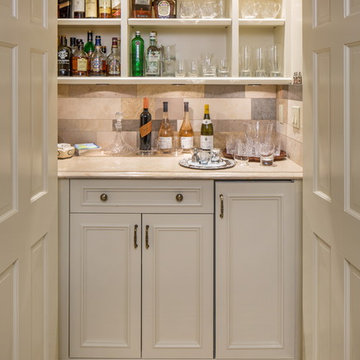
Design ideas for a small traditional single-wall home bar in Omaha with no sink, recessed-panel cabinets, granite benchtops, beige splashback, stone tile splashback, carpet and grey cabinets.
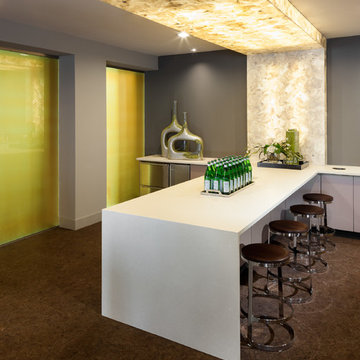
Design ideas for a mid-sized contemporary single-wall seated home bar in Orange County with no sink, flat-panel cabinets, white cabinets, quartz benchtops, white splashback, carpet and white benchtop.
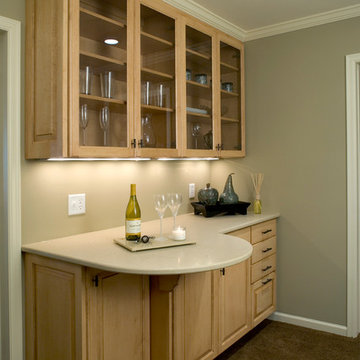
Photography: Landmark Photography
Inspiration for a small traditional single-wall wet bar in Minneapolis with carpet, raised-panel cabinets, light wood cabinets and no sink.
Inspiration for a small traditional single-wall wet bar in Minneapolis with carpet, raised-panel cabinets, light wood cabinets and no sink.
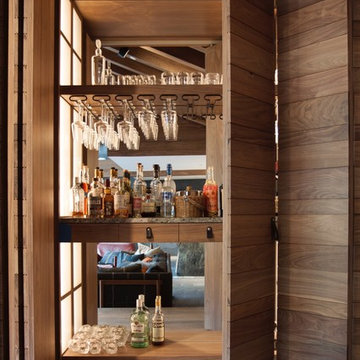
Francisco Cortina / Raquel Hernández
This is an example of an expansive modern home bar with no sink, medium wood cabinets, marble benchtops, mirror splashback and medium hardwood floors.
This is an example of an expansive modern home bar with no sink, medium wood cabinets, marble benchtops, mirror splashback and medium hardwood floors.
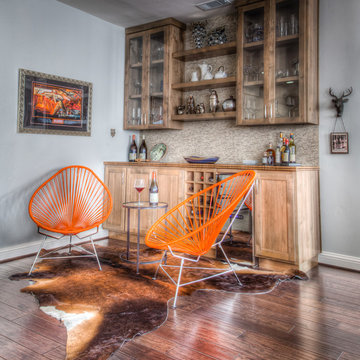
Photo of a mid-sized country single-wall wet bar in San Luis Obispo with no sink, shaker cabinets, distressed cabinets, grey splashback and dark hardwood floors.
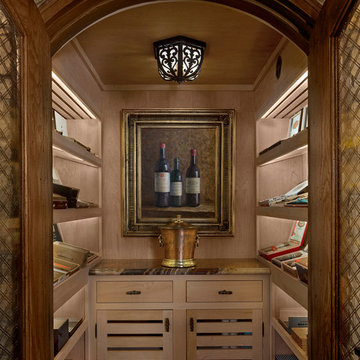
In 2014, we were approached by a couple to achieve a dream space within their existing home. They wanted to expand their existing bar, wine, and cigar storage into a new one-of-a-kind room. Proud of their Italian heritage, they also wanted to bring an “old-world” feel into this project to be reminded of the unique character they experienced in Italian cellars. The dramatic tone of the space revolves around the signature piece of the project; a custom milled stone spiral stair that provides access from the first floor to the entry of the room. This stair tower features stone walls, custom iron handrails and spindles, and dry-laid milled stone treads and riser blocks. Once down the staircase, the entry to the cellar is through a French door assembly. The interior of the room is clad with stone veneer on the walls and a brick barrel vault ceiling. The natural stone and brick color bring in the cellar feel the client was looking for, while the rustic alder beams, flooring, and cabinetry help provide warmth. The entry door sequence is repeated along both walls in the room to provide rhythm in each ceiling barrel vault. These French doors also act as wine and cigar storage. To allow for ample cigar storage, a fully custom walk-in humidor was designed opposite the entry doors. The room is controlled by a fully concealed, state-of-the-art HVAC smoke eater system that allows for cigar enjoyment without any odor.
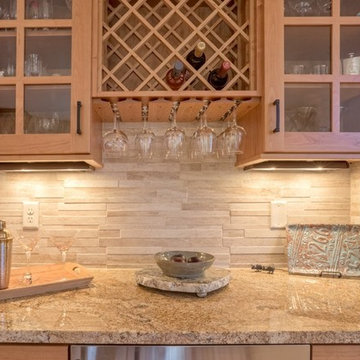
Small modern single-wall wet bar in Denver with no sink, glass-front cabinets, light wood cabinets, granite benchtops, beige splashback, stone tile splashback and light hardwood floors.
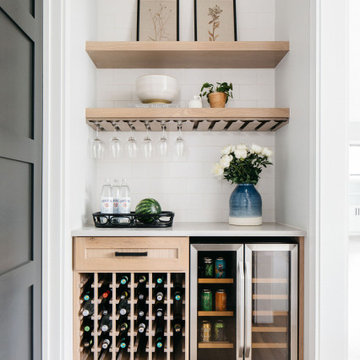
Your Friday celebration can start at home! ?
Celebrate the weekend early with our custom bar installations.
Photo of a small single-wall home bar in Chicago with no sink, shaker cabinets, light wood cabinets, white splashback, light hardwood floors and white benchtop.
Photo of a small single-wall home bar in Chicago with no sink, shaker cabinets, light wood cabinets, white splashback, light hardwood floors and white benchtop.
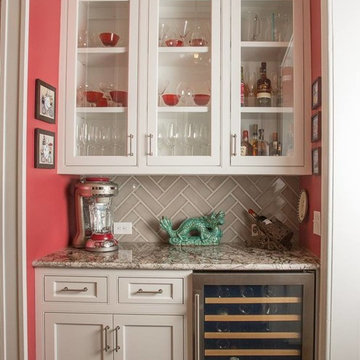
This is an example of a small transitional single-wall wet bar in Richmond with no sink, shaker cabinets, white cabinets, granite benchtops, grey splashback, porcelain splashback, dark hardwood floors and brown floor.
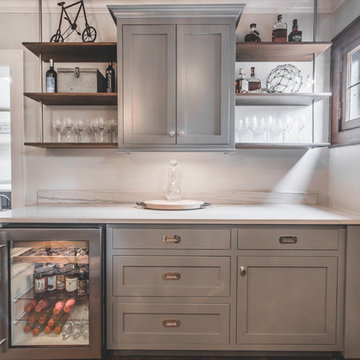
Bradshaw Photography
Inspiration for a small transitional single-wall wet bar in Columbus with no sink, shaker cabinets, grey cabinets, marble benchtops, white splashback, marble splashback, dark hardwood floors and brown floor.
Inspiration for a small transitional single-wall wet bar in Columbus with no sink, shaker cabinets, grey cabinets, marble benchtops, white splashback, marble splashback, dark hardwood floors and brown floor.
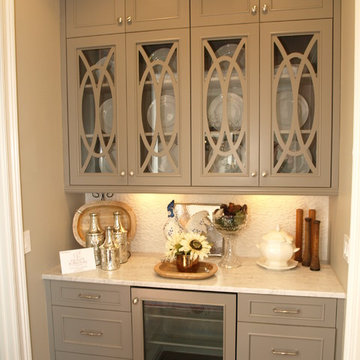
Inspiration for a country single-wall wet bar in Nashville with no sink, recessed-panel cabinets, grey cabinets, granite benchtops, white splashback, stone tile splashback and dark hardwood floors.
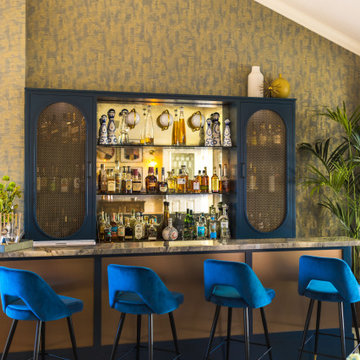
Who doesn't want to transform your living room into the perfect at-home bar to host friends for cocktails?
#OneStepDownProject
This is an example of a mid-sized midcentury home bar in Orange County with no sink, shaker cabinets, blue cabinets, quartzite benchtops, multi-coloured splashback, mirror splashback, concrete floors, grey floor and multi-coloured benchtop.
This is an example of a mid-sized midcentury home bar in Orange County with no sink, shaker cabinets, blue cabinets, quartzite benchtops, multi-coloured splashback, mirror splashback, concrete floors, grey floor and multi-coloured benchtop.

As you walk through the family room or the kitchen you come to this beautiful sun room, which features a custom Coffee Station/Dry Bar with quartz counter tops, featuring honey bronze hardware and plenty of storage and the ability to display your favorite items behind the glass display cabinets. Beautiful white oak floors through out the home, finished with soft touches such as a neutral colored area rug, custom window treatments, large windows allowing plenty of natural light, custom Lee slipcovers, perfectly placed bronze reading lamps and a woven basket to hold your favorite reading materials.
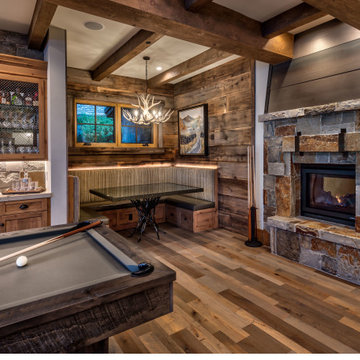
Photo of a contemporary home bar in Other with no sink, shaker cabinets, light wood cabinets, granite benchtops, beige splashback, limestone splashback, light hardwood floors, grey floor and beige benchtop.
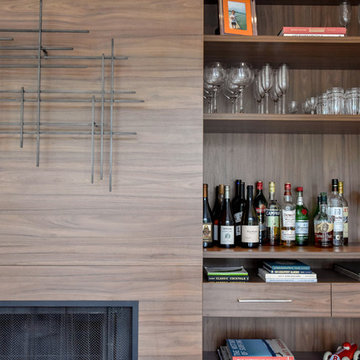
Along side the focal point of the unit, shelving appears effortlessly incorporated into this project. Using the "Lago - Siena" finish that is included as a back panel, the unit truly functions seamlessly. Slab drawer fronts with sleek handles compliment the entirety of the system.
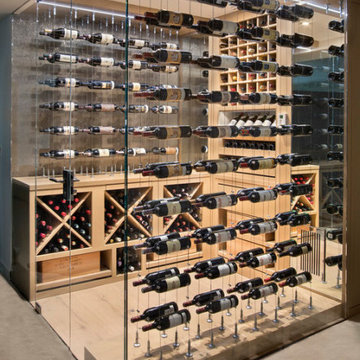
In this beautiful home, our Aspen studio used a neutral palette that let natural materials shine when mixed with intentional pops of color. As long-time meditators, we love creating meditation spaces where our clients can relax and focus on renewal. In a quiet corner guest room, we paired an ultra-comfortable lounge chair in a rich aubergine with a warm earth-toned rug and a bronze Tibetan prayer bowl. We also designed a spa-like bathroom showcasing a freestanding tub and a glass-enclosed shower, made even more relaxing by a glimpse of the greenery surrounding this gorgeous home. Against a pure white background, we added a floating stair, with its open oak treads and clear glass handrails, which create a sense of spaciousness and allow light to flow between floors. The primary bedroom is designed to be super comfy but with hidden storage underneath, making it super functional, too. The room's palette is light and restful, with the contrasting black accents adding energy and the natural wood ceiling grounding the tall space.
---
Joe McGuire Design is an Aspen and Boulder interior design firm bringing a uniquely holistic approach to home interiors since 2005.
For more about Joe McGuire Design, see here: https://www.joemcguiredesign.com/
To learn more about this project, see here:
https://www.joemcguiredesign.com/boulder-trailhead
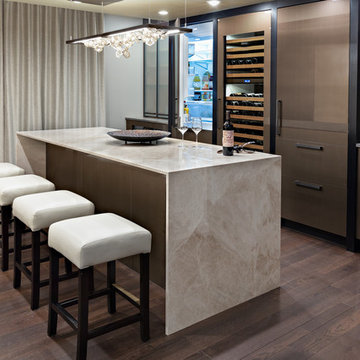
Inspiration for a large contemporary single-wall seated home bar in Other with no sink, flat-panel cabinets, dark wood cabinets, dark hardwood floors, brown floor, multi-coloured benchtop and marble benchtops.
Brown Home Bar Design Ideas with No Sink
8