Brown Home Bar Design Ideas with Shaker Cabinets
Refine by:
Budget
Sort by:Popular Today
101 - 120 of 1,919 photos
Item 1 of 3
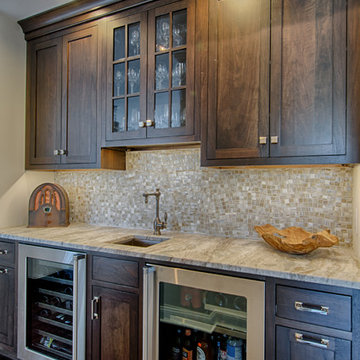
Transitional lake home in Fairfield county CT.
Photography by Jim Fuhrman.
Photo of a large transitional wet bar in New York with an undermount sink, dark wood cabinets, quartzite benchtops, grey splashback, glass tile splashback, dark hardwood floors and shaker cabinets.
Photo of a large transitional wet bar in New York with an undermount sink, dark wood cabinets, quartzite benchtops, grey splashback, glass tile splashback, dark hardwood floors and shaker cabinets.
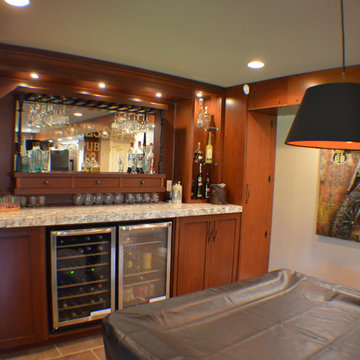
This is an example of a mid-sized traditional single-wall home bar in Vancouver with shaker cabinets, medium wood cabinets, granite benchtops, ceramic floors, mirror splashback and brown floor.
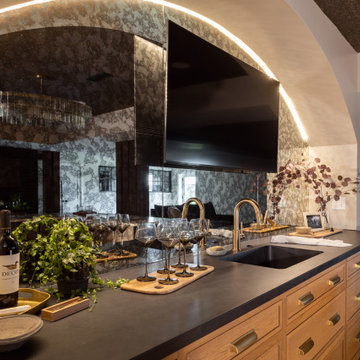
Especially in basements, we need to be very intentional with our design to hide unwanted ducts and uneven ceiling heights. To conceal unsightly ductwork, we designed an arch at the front of the bar. Guests would never know what these features are hiding! To top this area off, we mounted a TV and added a mirror with hidden strip lighting for a sophisticated, chic experience.

2021 Artisan Home Tour
Remodeler: Ispiri, LLC
Photo: Landmark Photography
Have questions about this home? Please reach out to the builder listed above to learn more.
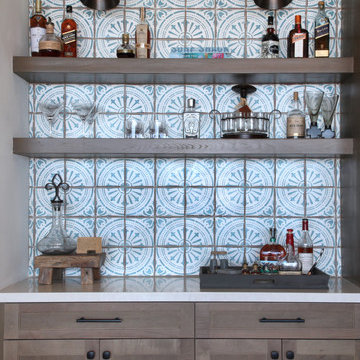
Small mediterranean galley home bar in Orange County with shaker cabinets, medium wood cabinets, quartz benchtops, multi-coloured splashback, ceramic splashback and white benchtop.
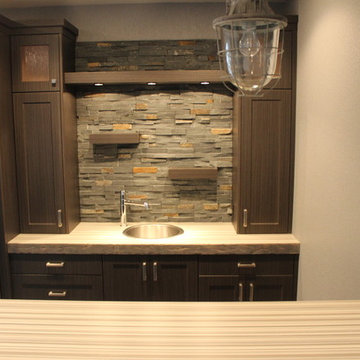
Mid-sized transitional galley wet bar in Other with a drop-in sink, shaker cabinets, dark wood cabinets, wood benchtops, brown splashback, stone tile splashback, dark hardwood floors and brown floor.
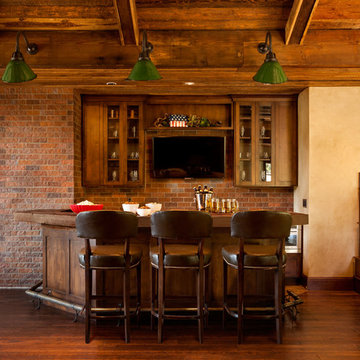
Hand-finished bar foot-rail, we took brand new hardware and aged and antiqued it to look as though it came straight out of a bar from the 1860's. Matches the aesthetic of the rustic entertainment room. Photograhpy by BlackStone Edge.
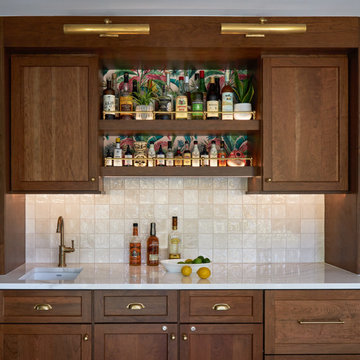
Small eclectic single-wall wet bar in Chicago with an undermount sink, shaker cabinets, medium wood cabinets, quartz benchtops, white splashback, ceramic splashback, light hardwood floors, brown floor and white benchtop.
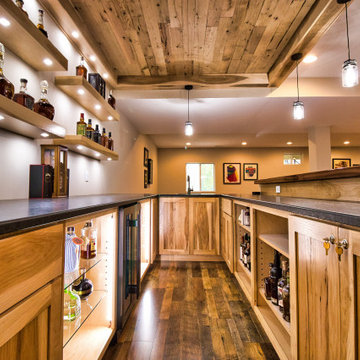
Custom bar with Live edge mahogany top. Hickory cabinets and floating shelves with LED lighting and a locked cabinet. Granite countertop. Feature ceiling with Maple beams and light reclaimed barn wood in the center.
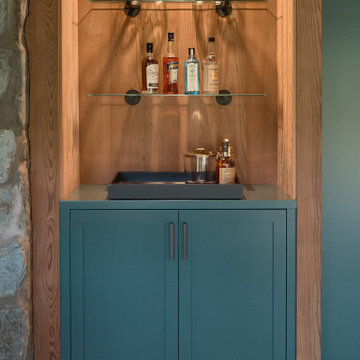
Home bar made from a converted coat closet with a 2-door base cabinet and glass shelving for glassware and bottles.
Small eclectic single-wall home bar in San Francisco with shaker cabinets, green cabinets, wood benchtops, medium hardwood floors and grey floor.
Small eclectic single-wall home bar in San Francisco with shaker cabinets, green cabinets, wood benchtops, medium hardwood floors and grey floor.
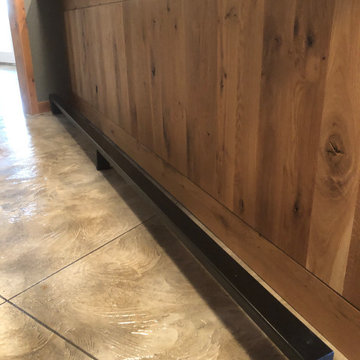
Design ideas for a large country l-shaped home bar in Other with shaker cabinets, medium wood cabinets, wood benchtops, concrete floors and multi-coloured floor.
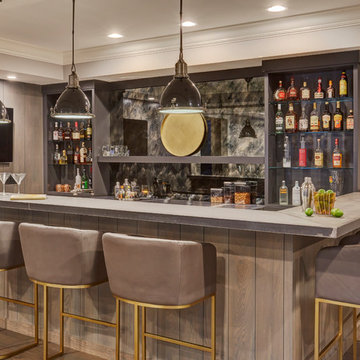
Free ebook, Creating the Ideal Kitchen. DOWNLOAD NOW
Collaborations with builders on new construction is a favorite part of my job. I love seeing a house go up from the blueprints to the end of the build. It is always a journey filled with a thousand decisions, some creative on-the-spot thinking and yes, usually a few stressful moments. This Naperville project was a collaboration with a local builder and architect. The Kitchen Studio collaborated by completing the cabinetry design and final layout for the entire home.
In the basement, we carried the warm gray tones into a custom bar, featuring a 90” wide beverage center from True Appliances. The glass shelving in the open cabinets and the antique mirror give the area a modern twist on a classic pub style bar.
If you are building a new home, The Kitchen Studio can offer expert help to make the most of your new construction home. We provide the expertise needed to ensure that you are getting the most of your investment when it comes to cabinetry, design and storage solutions. Give us a call if you would like to find out more!
Designed by: Susan Klimala, CKBD
Builder: Hampton Homes
Photography by: Michael Alan Kaskel
For more information on kitchen and bath design ideas go to: www.kitchenstudio-ge.com
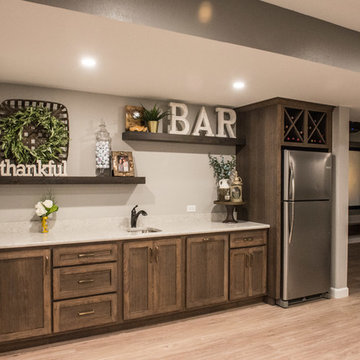
Perfect home bar offers the flexibility of serving a few or several. Designed to accommodate wine storage, a full fridge, & a bar sink with plenty of counter top for serving.
Mandi B Photography
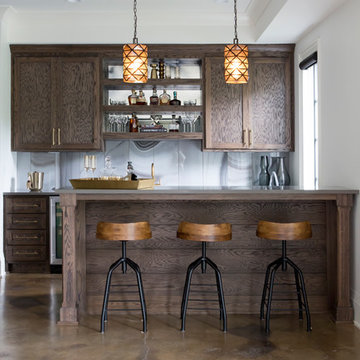
This is an example of a beach style single-wall wet bar in Nashville with shaker cabinets, dark wood cabinets, grey splashback, concrete floors and brown floor.
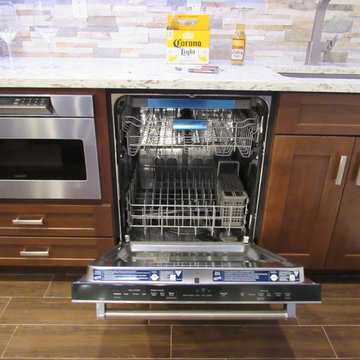
Basement Bar Area
Design ideas for a large contemporary galley wet bar in New York with an undermount sink, shaker cabinets, dark wood cabinets, granite benchtops, multi-coloured splashback, stone tile splashback and porcelain floors.
Design ideas for a large contemporary galley wet bar in New York with an undermount sink, shaker cabinets, dark wood cabinets, granite benchtops, multi-coloured splashback, stone tile splashback and porcelain floors.
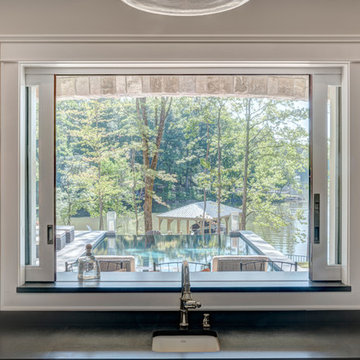
Photo of an expansive country l-shaped seated home bar in Charlotte with an undermount sink, shaker cabinets, white cabinets, marble benchtops, white splashback, stone slab splashback, medium hardwood floors, brown floor and grey benchtop.
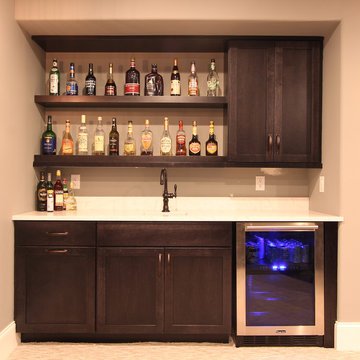
Floating shelves were used instead of wall cabinets to allow for bottle display. A pullout trash can, sink base, and beverage center were used on the base cabinets. Oil rubbed bronze hardware and faucet were used.
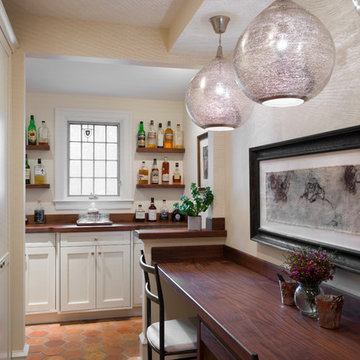
Design ideas for a large traditional single-wall seated home bar in Philadelphia with shaker cabinets, white cabinets, wood benchtops and terra-cotta floors.
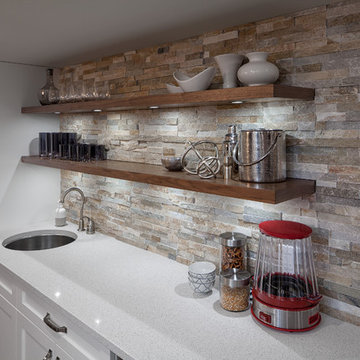
Basement wet bar with lots of storage. Floating walnut shelves, task lighting and tons of counter space.
This is an example of a mid-sized contemporary single-wall wet bar in Ottawa with an undermount sink, shaker cabinets, white cabinets, quartz benchtops, beige splashback, stone tile splashback and medium hardwood floors.
This is an example of a mid-sized contemporary single-wall wet bar in Ottawa with an undermount sink, shaker cabinets, white cabinets, quartz benchtops, beige splashback, stone tile splashback and medium hardwood floors.
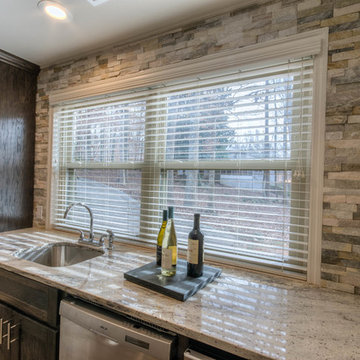
Take it Digital
This is an example of a small country single-wall wet bar in Atlanta with an undermount sink, shaker cabinets, dark wood cabinets, granite benchtops, multi-coloured splashback, stone tile splashback and porcelain floors.
This is an example of a small country single-wall wet bar in Atlanta with an undermount sink, shaker cabinets, dark wood cabinets, granite benchtops, multi-coloured splashback, stone tile splashback and porcelain floors.
Brown Home Bar Design Ideas with Shaker Cabinets
6