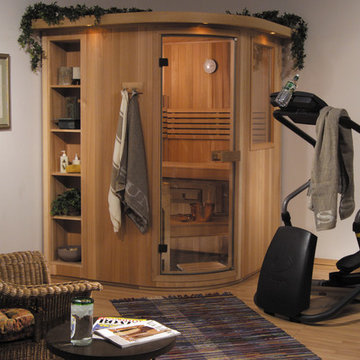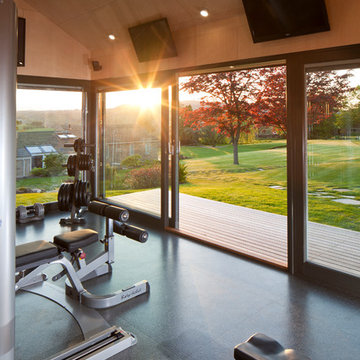Brown Home Gym Design Ideas
Refine by:
Budget
Sort by:Popular Today
41 - 60 of 403 photos
Item 1 of 3
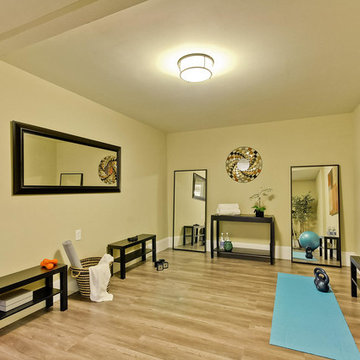
Mid-sized contemporary home yoga studio in San Francisco with beige walls, light hardwood floors and brown floor.
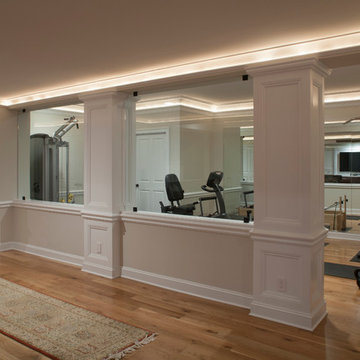
This home gym located in the beautifully finished basement has full mirrored walls, wall mounted TV, and enough room for full-size exercise equipment. The glass between the gym and family room beyond allows for some separation of space and sound while not completely closing it off where it may be less likely to be used. Being open to the main basement spaces, it was important to continue the architectural details into the gym. - Photo Credit: David A. Beckwith
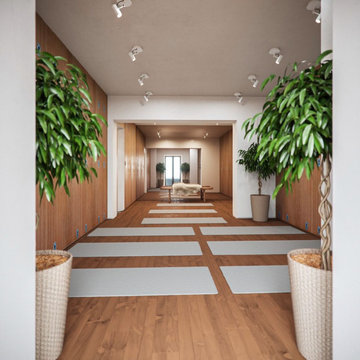
Photo of a mid-sized contemporary home yoga studio in London with brown walls, vinyl floors and brown floor.
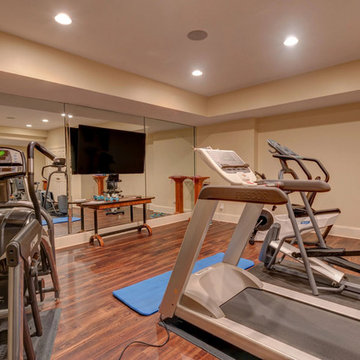
Photo of a large traditional home weight room in Nashville with beige walls, dark hardwood floors and brown floor.
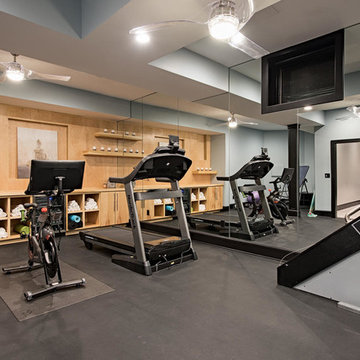
Design ideas for a mid-sized transitional multipurpose gym in Cleveland with grey floor and grey walls.

Friends and neighbors of an owner of Four Elements asked for help in redesigning certain elements of the interior of their newer home on the main floor and basement to better reflect their tastes and wants (contemporary on the main floor with a more cozy rustic feel in the basement). They wanted to update the look of their living room, hallway desk area, and stairway to the basement. They also wanted to create a 'Game of Thrones' themed media room, update the look of their entire basement living area, add a scotch bar/seating nook, and create a new gym with a glass wall. New fireplace areas were created upstairs and downstairs with new bulkheads, new tile & brick facades, along with custom cabinets. A beautiful stained shiplap ceiling was added to the living room. Custom wall paneling was installed to areas on the main floor, stairway, and basement. Wood beams and posts were milled & installed downstairs, and a custom castle-styled barn door was created for the entry into the new medieval styled media room. A gym was built with a glass wall facing the basement living area. Floating shelves with accent lighting were installed throughout - check out the scotch tasting nook! The entire home was also repainted with modern but warm colors. This project turned out beautiful!
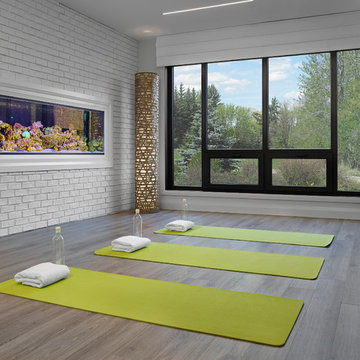
Durabuilt's Vivacé windows are unique in that the window can tilt open or crank open. This allows you greater control over how much you want your windows to open. Imagine taking advantage of this feature on a warm summer day!
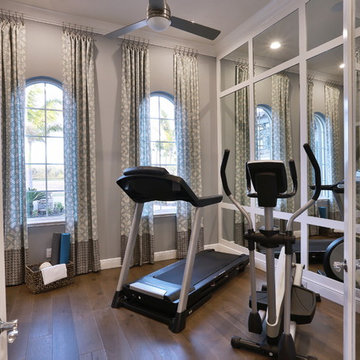
Everett Dennison | SRQ 360
Inspiration for a small traditional multipurpose gym in Tampa with grey walls, medium hardwood floors and brown floor.
Inspiration for a small traditional multipurpose gym in Tampa with grey walls, medium hardwood floors and brown floor.
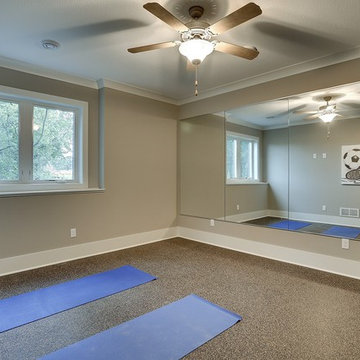
Exercise room with ceiling fan and mirror wall.
Photography by Spacecrafting
Large transitional home yoga studio in Minneapolis with grey walls and cork floors.
Large transitional home yoga studio in Minneapolis with grey walls and cork floors.
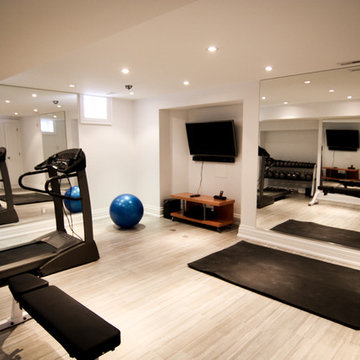
Photo of a small traditional multipurpose gym in Toronto with white walls and ceramic floors.
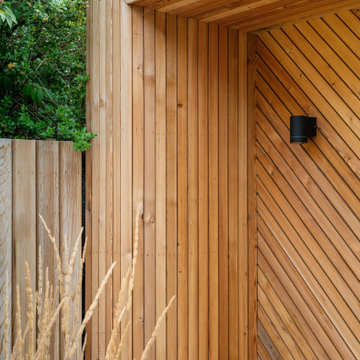
We have designed a bespoke home gym at the end of the garden made of timber slats set in a diagonal pattern.
The home gym is built under Permitted Development. I.e. without Planning Permission and in order to maximise the internal ceiling height, the floor is dropped to be level with the garden.
The timber home gym has an unusual portal, forward of the main volume, to provide shades n the summer months.
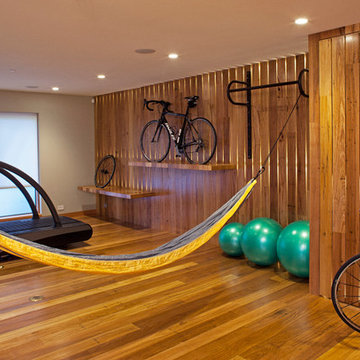
Photo by Langdon Clay
Design ideas for a mid-sized contemporary multipurpose gym in San Francisco with medium hardwood floors, brown walls and yellow floor.
Design ideas for a mid-sized contemporary multipurpose gym in San Francisco with medium hardwood floors, brown walls and yellow floor.
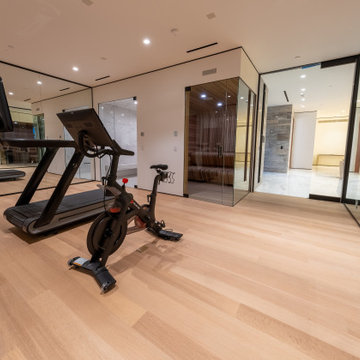
This Home Gym has a perfect ambience for a sweat session. Fully equipped with cardio stations, a weight station, full Steam & Sauna and Full height (1/2") Clear Mirrors. The Entry Door (on right) is an Oversized Door with Dark Bronze Hardware.
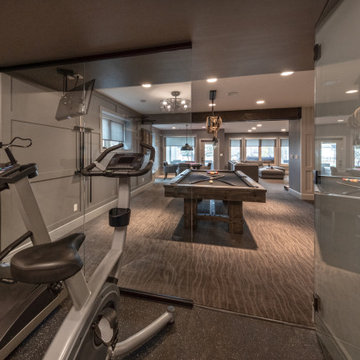
Friends and neighbors of an owner of Four Elements asked for help in redesigning certain elements of the interior of their newer home on the main floor and basement to better reflect their tastes and wants (contemporary on the main floor with a more cozy rustic feel in the basement). They wanted to update the look of their living room, hallway desk area, and stairway to the basement. They also wanted to create a 'Game of Thrones' themed media room, update the look of their entire basement living area, add a scotch bar/seating nook, and create a new gym with a glass wall. New fireplace areas were created upstairs and downstairs with new bulkheads, new tile & brick facades, along with custom cabinets. A beautiful stained shiplap ceiling was added to the living room. Custom wall paneling was installed to areas on the main floor, stairway, and basement. Wood beams and posts were milled & installed downstairs, and a custom castle-styled barn door was created for the entry into the new medieval styled media room. A gym was built with a glass wall facing the basement living area. Floating shelves with accent lighting were installed throughout - check out the scotch tasting nook! The entire home was also repainted with modern but warm colors. This project turned out beautiful!
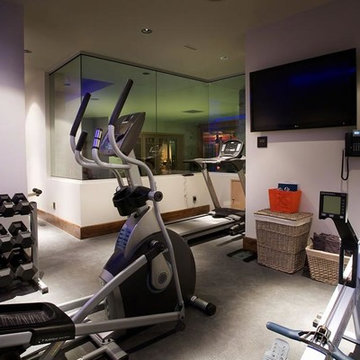
Home Gym with Rubber Flooring - Livingwood Floors
Large country multipurpose gym in Vancouver with white walls.
Large country multipurpose gym in Vancouver with white walls.
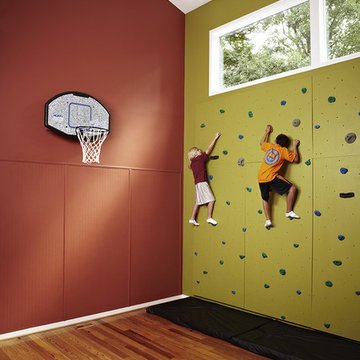
Mid-sized transitional home climbing wall in DC Metro with green walls and medium hardwood floors.
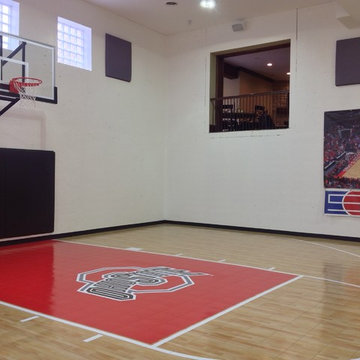
This home was built by Cua Builders as part of the Homes of Distinction tour. Just one of the cool features was this home gym and basketball court. The builder chose glass block windows for their durability and ability to get light into the space.
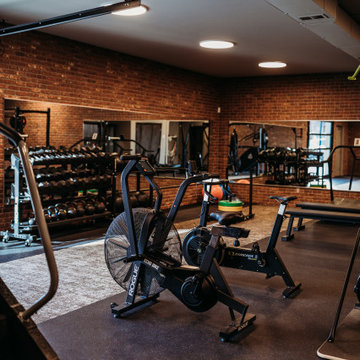
This once dull garage was transformed into a high-end home gym. New flooring, lighting, brick, mirrors and an overhead door set the stage for the equipment to be laid out just so. We even found a way to put a sled in.
Brown Home Gym Design Ideas
3
